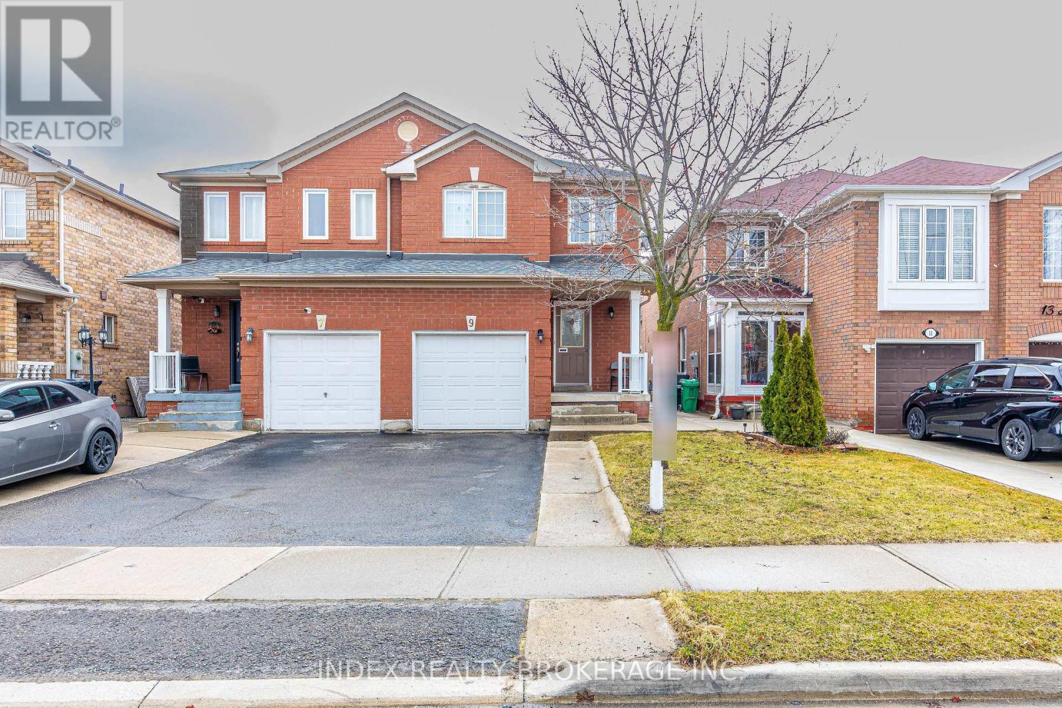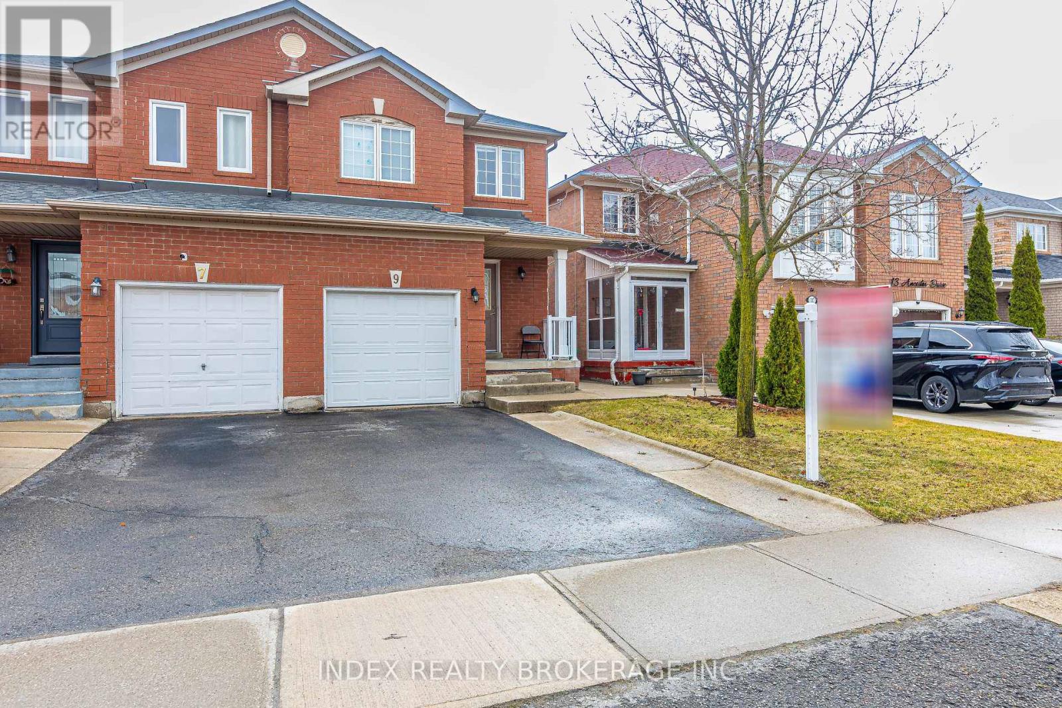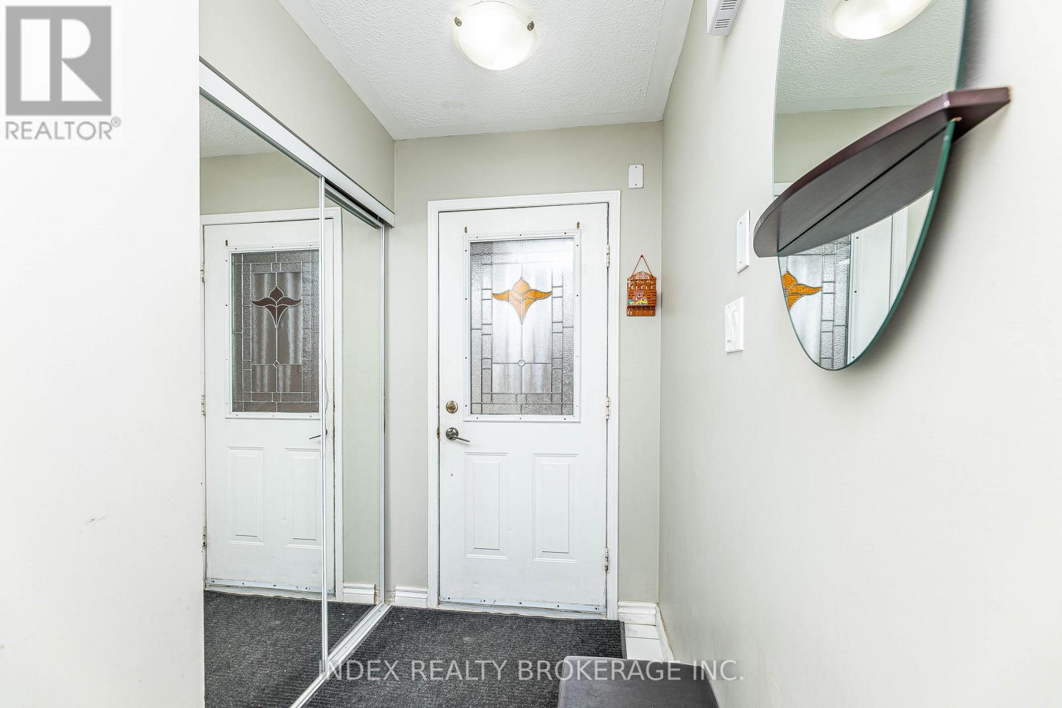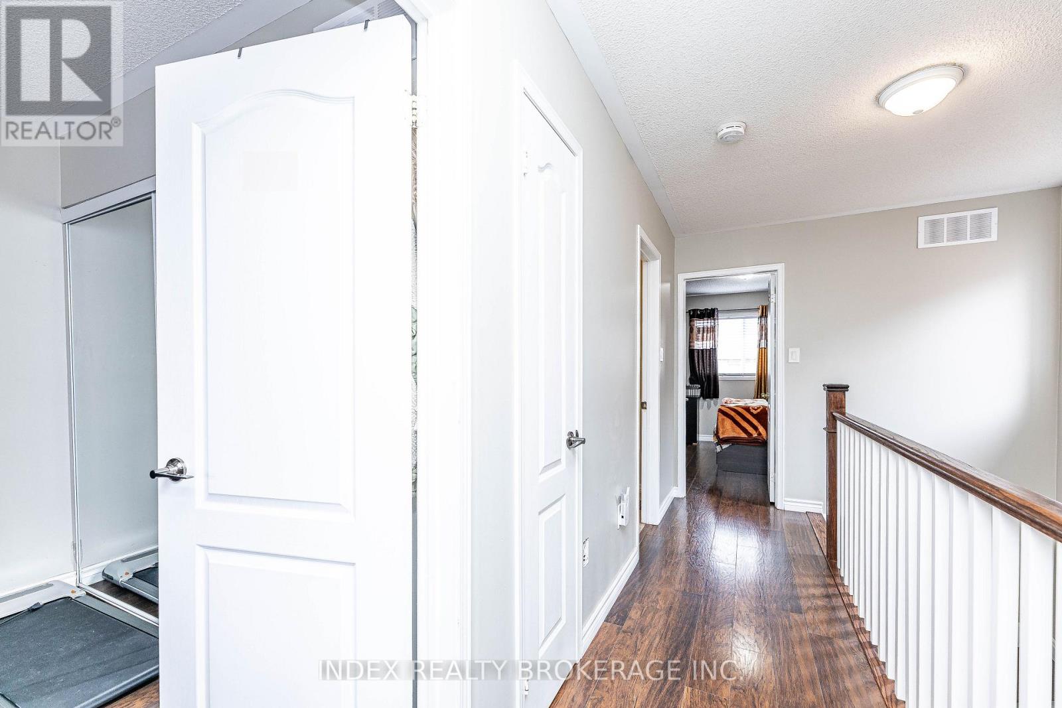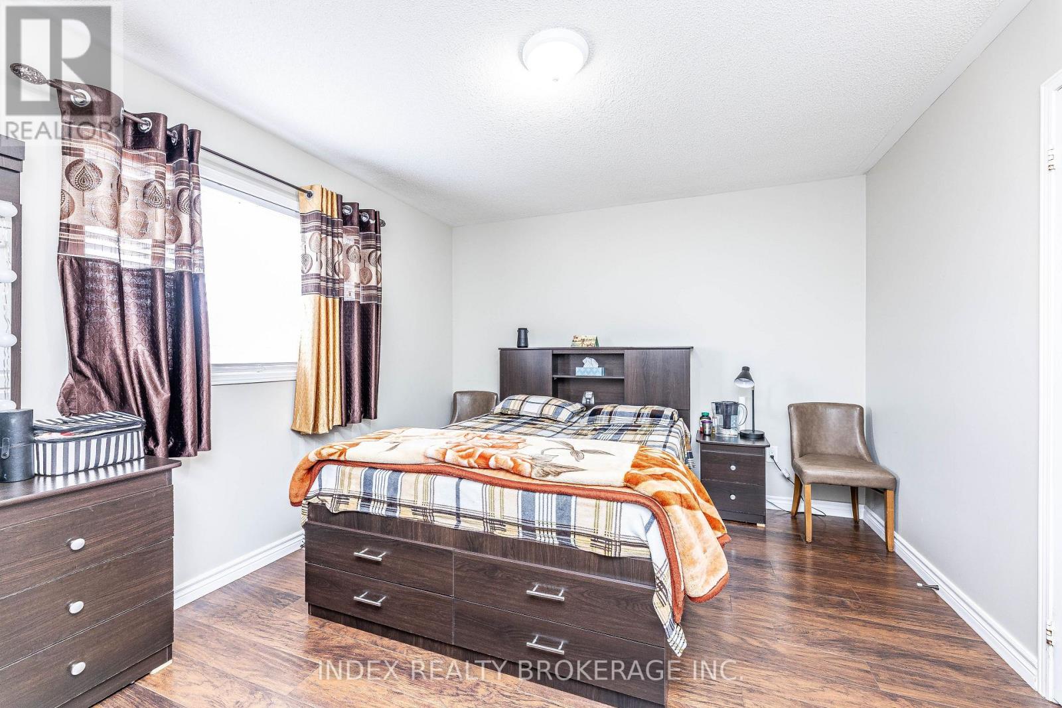4 Bedroom
3 Bathroom
Central Air Conditioning
Forced Air
$799,000
Welcome to 9 Ancestor Dr, beautifully maintained semi-detached home in Brampton sought-after Fletcher Meadow community. This charming 3-bedroom, 3-bathroom home features a Kitchen Recently renovated with modern finishes, featuring a new back splash and breakfast bar, perfect for casual dining and entertaining. An open-concept living and dining area with new flooring,and a spacious fenced backyard perfect for entertaining. With an attached garage, private driveway, and a prime location Proximity to reputable schools such as Mount Pleasant Village Public School and Elementary School, making it convenient for families with children., parks,shopping,Easy access to public transit options and major roadways, ensuring a smooth commute to various destinations. This home is a fantastic opportunity. Don't miss out schedule your showing today! (id:50976)
Open House
This property has open houses!
Starts at:
1:00 pm
Ends at:
5:00 pm
Starts at:
1:00 pm
Ends at:
5:00 pm
Property Details
|
MLS® Number
|
W12053692 |
|
Property Type
|
Single Family |
|
Community Name
|
Fletcher's Meadow |
|
Features
|
Carpet Free |
|
Parking Space Total
|
3 |
Building
|
Bathroom Total
|
3 |
|
Bedrooms Above Ground
|
3 |
|
Bedrooms Below Ground
|
1 |
|
Bedrooms Total
|
4 |
|
Appliances
|
Window Coverings |
|
Basement Development
|
Finished |
|
Basement Type
|
N/a (finished) |
|
Construction Style Attachment
|
Semi-detached |
|
Cooling Type
|
Central Air Conditioning |
|
Exterior Finish
|
Brick |
|
Flooring Type
|
Hardwood |
|
Foundation Type
|
Concrete |
|
Half Bath Total
|
1 |
|
Heating Fuel
|
Natural Gas |
|
Heating Type
|
Forced Air |
|
Stories Total
|
2 |
|
Type
|
House |
|
Utility Water
|
Municipal Water |
Parking
Land
|
Acreage
|
No |
|
Sewer
|
Sanitary Sewer |
|
Size Depth
|
104 Ft ,10 In |
|
Size Frontage
|
22 Ft ,5 In |
|
Size Irregular
|
22.47 X 104.9 Ft |
|
Size Total Text
|
22.47 X 104.9 Ft |
Rooms
| Level |
Type |
Length |
Width |
Dimensions |
|
Second Level |
Bedroom |
3.98 m |
3.38 m |
3.98 m x 3.38 m |
|
Second Level |
Bedroom 2 |
2.58 m |
4.57 m |
2.58 m x 4.57 m |
|
Second Level |
Bedroom 3 |
2.55 m |
2.66 m |
2.55 m x 2.66 m |
|
Main Level |
Living Room |
3.33 m |
5.24 m |
3.33 m x 5.24 m |
|
Main Level |
Dining Room |
3.33 m |
5.24 m |
3.33 m x 5.24 m |
|
Main Level |
Kitchen |
3.06 m |
3.88 m |
3.06 m x 3.88 m |
https://www.realtor.ca/real-estate/28101432/9-ancestor-drive-brampton-fletchers-meadow-fletchers-meadow



