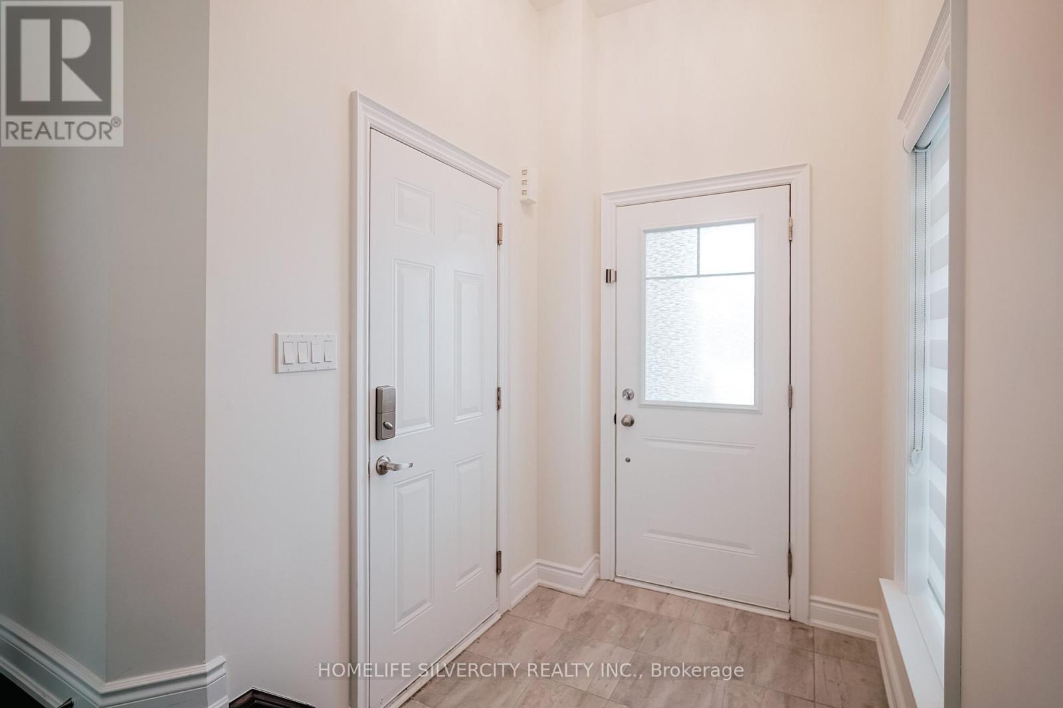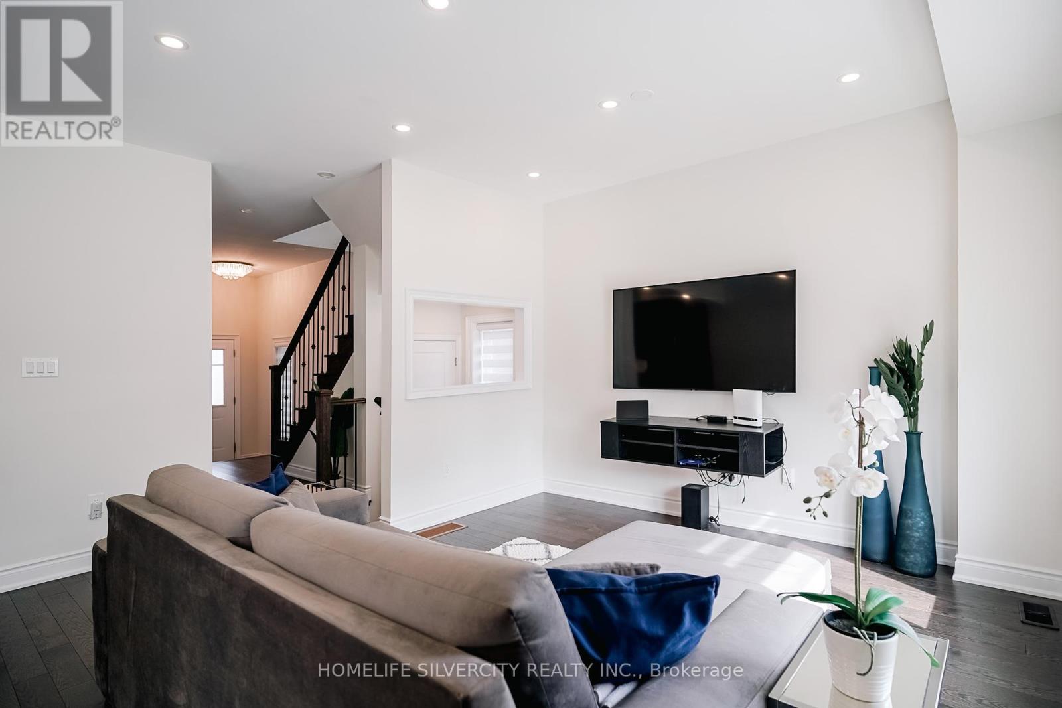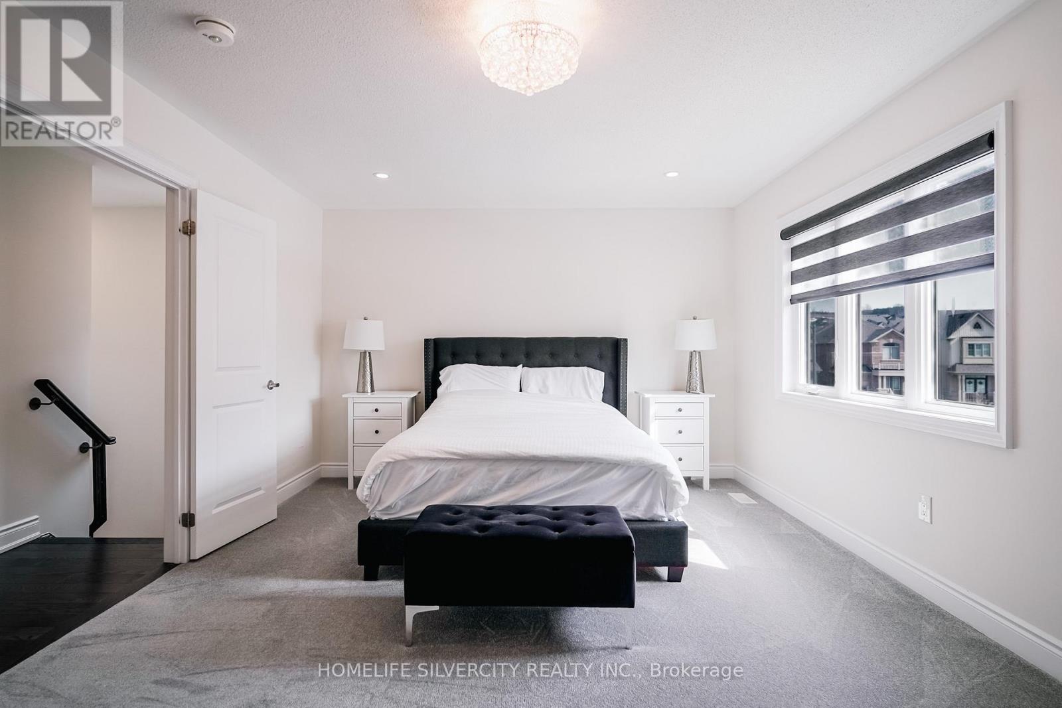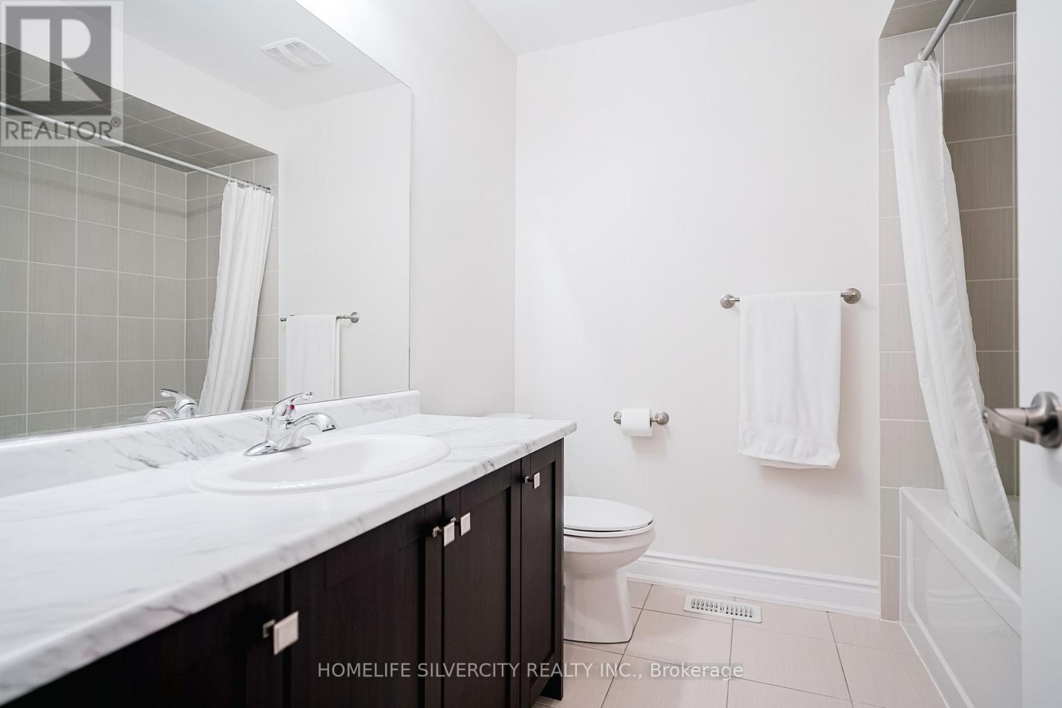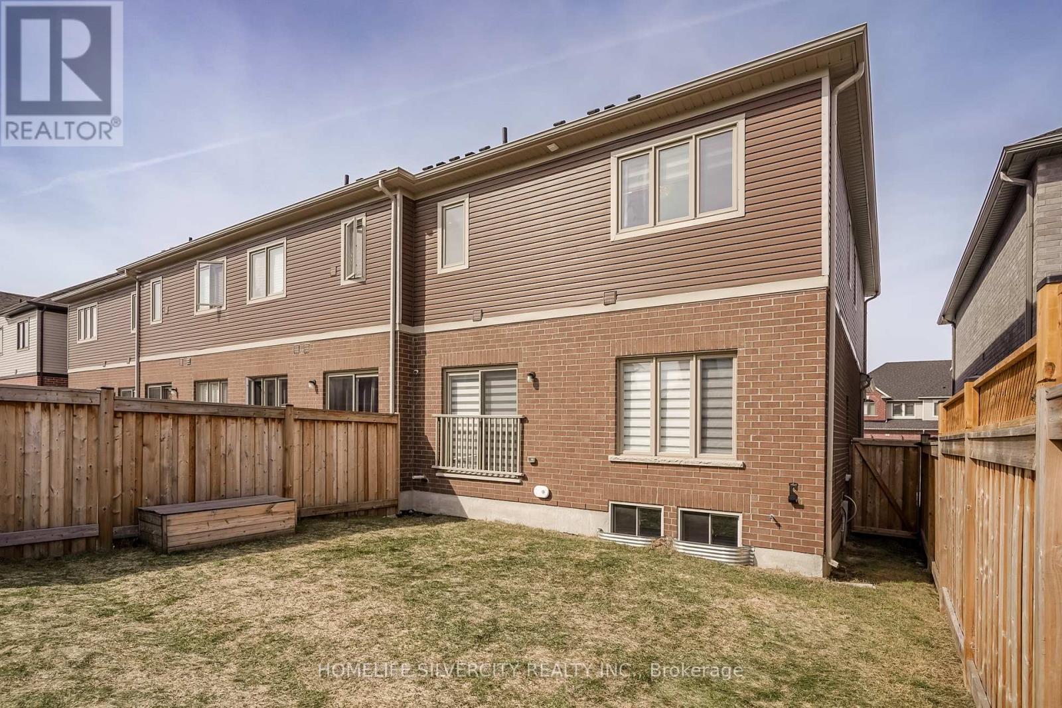3 Bedroom
3 Bathroom
1,500 - 2,000 ft2
Central Air Conditioning
Forced Air
$799,900
Absolutely stunning free hold end unit Town-Home with long covered porch entrance with double car garage, Fenced backyard with side entrance door for Sale In Desirable Neighborhood, Ready for you To move in, Offers open concept urban style living, 3 Br+ 3 Washroom Loaded W/Upgrades $$, 9Ft Ceiling on main floor, Stained Oak Hardwood on main floor throughout Kitchen, W/Matching Oak Stairs, Oak Hardwood on 2nd floor Hallway. Open Concept Maple Kitchen with white Subway Backsplash, Granite Counter-Tops with Huge Island, S/S Appliances including Gas Stove, Over Sized Master W/I Closet with 3 pc ensuite. Pot Lights on main and 2nd floor including bedrooms. (id:50976)
Property Details
|
MLS® Number
|
N12056646 |
|
Property Type
|
Single Family |
|
Community Name
|
Alliston |
|
Equipment Type
|
Water Heater - Gas |
|
Parking Space Total
|
6 |
|
Rental Equipment Type
|
Water Heater - Gas |
Building
|
Bathroom Total
|
3 |
|
Bedrooms Above Ground
|
3 |
|
Bedrooms Total
|
3 |
|
Age
|
6 To 15 Years |
|
Appliances
|
Garage Door Opener Remote(s), Water Heater, Water Meter, All, Blinds, Dishwasher, Dryer, Microwave, Stove, Washer, Refrigerator |
|
Basement Type
|
Full |
|
Construction Style Attachment
|
Attached |
|
Cooling Type
|
Central Air Conditioning |
|
Exterior Finish
|
Brick, Vinyl Siding |
|
Flooring Type
|
Carpeted, Ceramic |
|
Foundation Type
|
Poured Concrete |
|
Half Bath Total
|
1 |
|
Heating Fuel
|
Natural Gas |
|
Heating Type
|
Forced Air |
|
Stories Total
|
2 |
|
Size Interior
|
1,500 - 2,000 Ft2 |
|
Type
|
Row / Townhouse |
|
Utility Water
|
Municipal Water |
Parking
Land
|
Acreage
|
No |
|
Sewer
|
Sanitary Sewer |
|
Size Depth
|
110 Ft |
|
Size Frontage
|
28 Ft ,10 In |
|
Size Irregular
|
28.9 X 110 Ft |
|
Size Total Text
|
28.9 X 110 Ft |
Rooms
| Level |
Type |
Length |
Width |
Dimensions |
|
Second Level |
Primary Bedroom |
5.61 m |
3.78 m |
5.61 m x 3.78 m |
|
Second Level |
Bedroom 2 |
4.27 m |
3.84 m |
4.27 m x 3.84 m |
|
Second Level |
Bedroom 3 |
3.66 m |
3.35 m |
3.66 m x 3.35 m |
|
Second Level |
Laundry Room |
2.47 m |
1.83 m |
2.47 m x 1.83 m |
|
Main Level |
Great Room |
3.567 m |
4.66 m |
3.567 m x 4.66 m |
|
Main Level |
Eating Area |
3.567 m |
2.785 m |
3.567 m x 2.785 m |
|
Main Level |
Kitchen |
4.253 m |
3.567 m |
4.253 m x 3.567 m |
https://www.realtor.ca/real-estate/28107964/9-arnold-crescent-new-tecumseth-alliston-alliston











