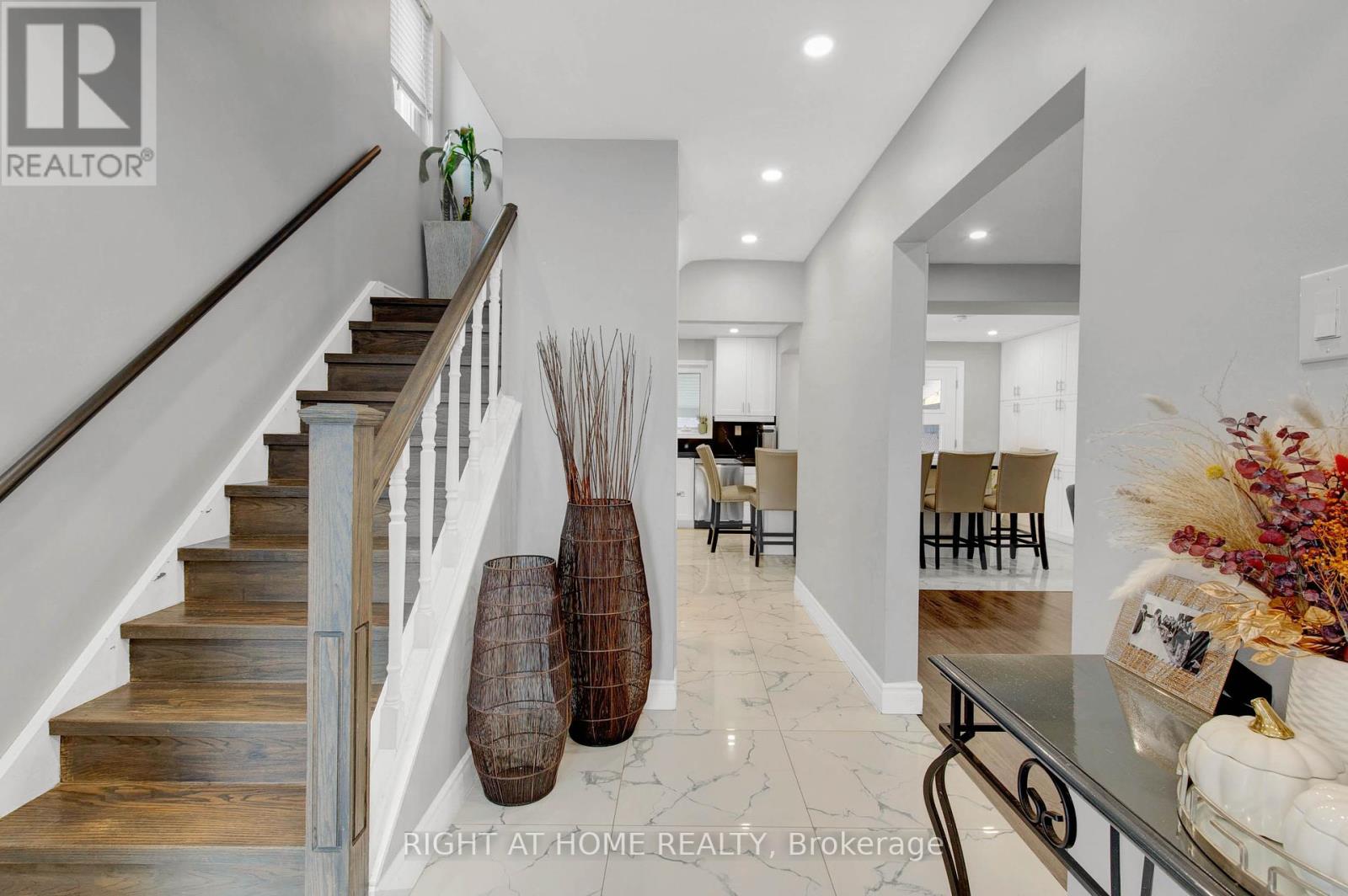4 Bedroom
2 Bathroom
Above Ground Pool
Central Air Conditioning
Forced Air
$1,199,999
Amazing 4 bedroom Home with big lot of 42.9 ft by 118 ft. Beautiful & Newly renovated interior with stone kitchen countertops, new cabinets, appliances, new flooring ,huge centre island, new doors, pot lights & modern bright colors.... Roof , Furnace & A.C units are all new !!! The Basement, with Separate side entrance has also been upgraded with a mini kitchen, new flooring & 3 pc bathroom. The backyard oasis features a new hot tub, a pool & is privately fenced in. The extra long driveway has plenty of parking space & well complimented with a modern type carport with special pot lights. Walking distance to Transit, Schools , shops, parks & all amenities. Come & see this Amazing Home for Yourself! (id:50976)
Property Details
|
MLS® Number
|
W10412256 |
|
Property Type
|
Single Family |
|
Community Name
|
Humbermede |
|
Amenities Near By
|
Park, Public Transit |
|
Parking Space Total
|
3 |
|
Pool Type
|
Above Ground Pool |
Building
|
Bathroom Total
|
2 |
|
Bedrooms Above Ground
|
4 |
|
Bedrooms Total
|
4 |
|
Appliances
|
Blinds, Dishwasher, Dryer, Hot Tub, Refrigerator, Stove, Washer |
|
Basement Development
|
Finished |
|
Basement Features
|
Separate Entrance |
|
Basement Type
|
N/a (finished) |
|
Construction Style Attachment
|
Semi-detached |
|
Cooling Type
|
Central Air Conditioning |
|
Exterior Finish
|
Brick |
|
Foundation Type
|
Block |
|
Heating Fuel
|
Natural Gas |
|
Heating Type
|
Forced Air |
|
Stories Total
|
2 |
|
Type
|
House |
|
Utility Water
|
Municipal Water |
Parking
Land
|
Acreage
|
No |
|
Land Amenities
|
Park, Public Transit |
|
Sewer
|
Sanitary Sewer |
|
Size Depth
|
118 Ft |
|
Size Frontage
|
42 Ft ,10 In |
|
Size Irregular
|
42.9 X 118 Ft ; Narrows At Back |
|
Size Total Text
|
42.9 X 118 Ft ; Narrows At Back |
Rooms
| Level |
Type |
Length |
Width |
Dimensions |
|
Second Level |
Primary Bedroom |
3.86 m |
2.97 m |
3.86 m x 2.97 m |
|
Second Level |
Bedroom 2 |
3.86 m |
3.15 m |
3.86 m x 3.15 m |
|
Second Level |
Bedroom 3 |
3.51 m |
2.29 m |
3.51 m x 2.29 m |
|
Second Level |
Bedroom 4 |
3.1 m |
2.36 m |
3.1 m x 2.36 m |
|
Basement |
Recreational, Games Room |
6.78 m |
5.99 m |
6.78 m x 5.99 m |
|
Basement |
Laundry Room |
3.56 m |
2.74 m |
3.56 m x 2.74 m |
|
Main Level |
Foyer |
2.59 m |
1.83 m |
2.59 m x 1.83 m |
|
Main Level |
Living Room |
5.23 m |
3.45 m |
5.23 m x 3.45 m |
|
Main Level |
Dining Room |
6.38 m |
3.35 m |
6.38 m x 3.35 m |
|
Main Level |
Kitchen |
6.38 m |
3.35 m |
6.38 m x 3.35 m |
https://www.realtor.ca/real-estate/27627477/9-franson-crescent-toronto-humbermede-humbermede


























