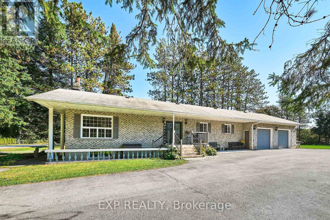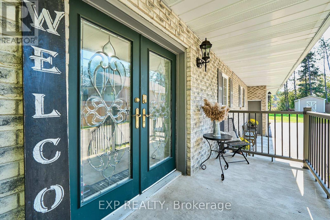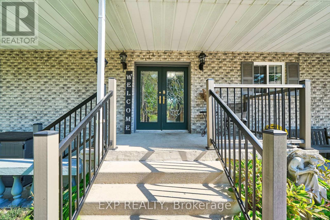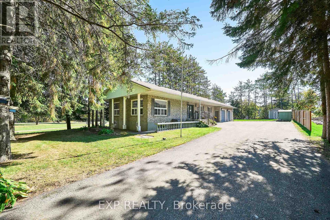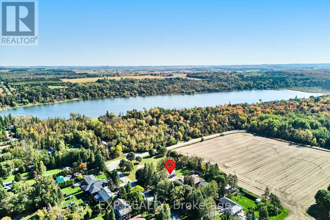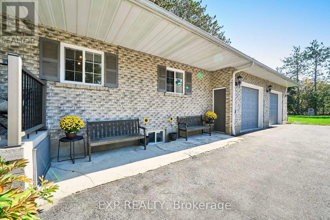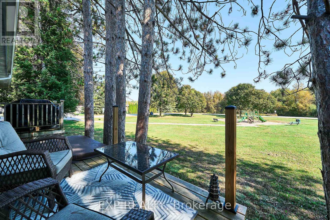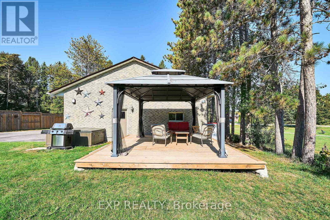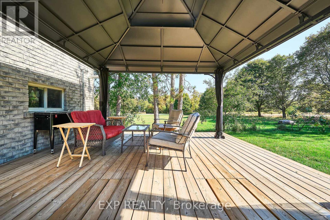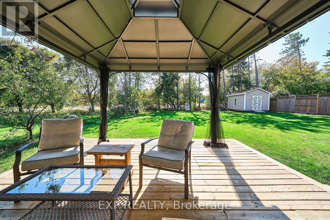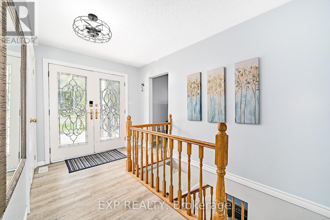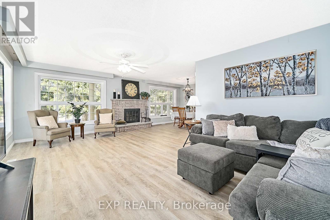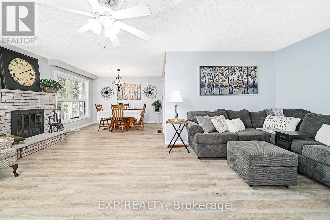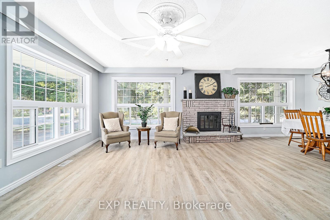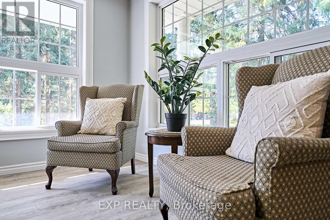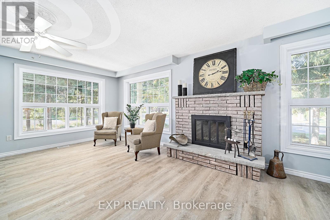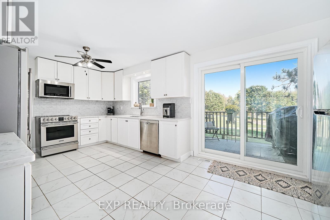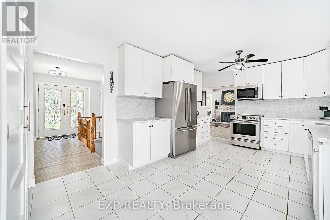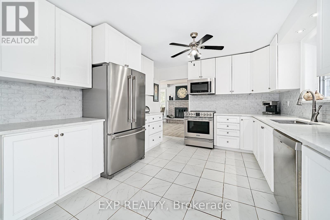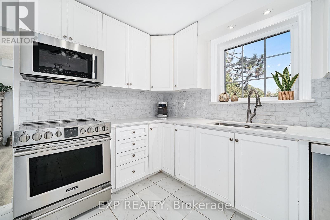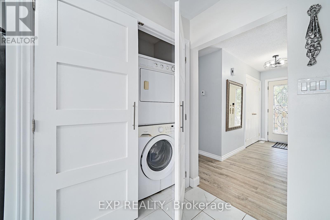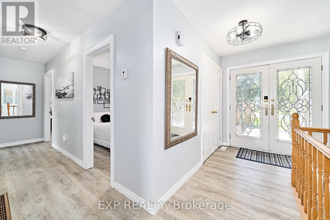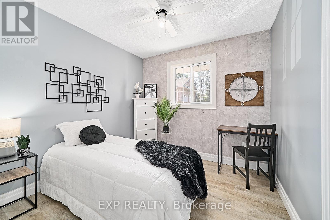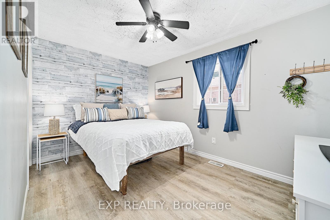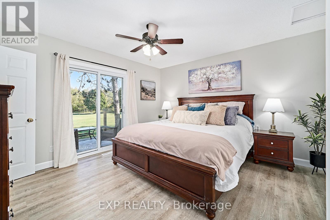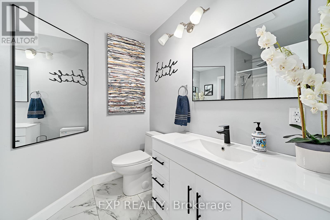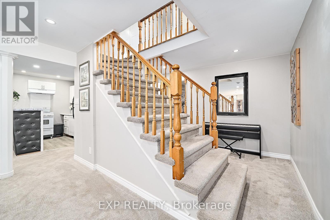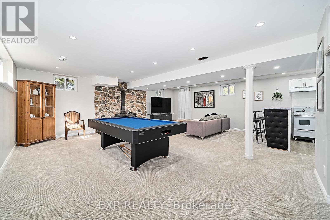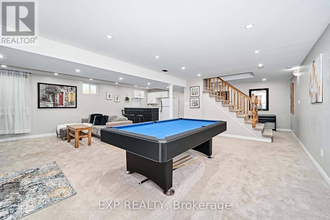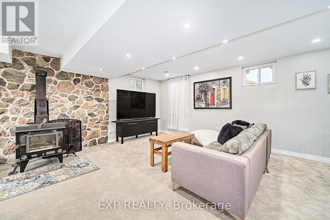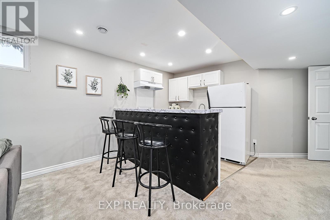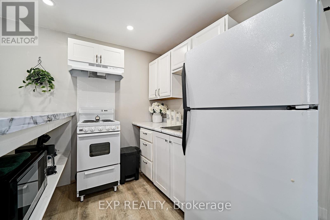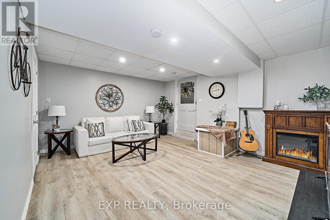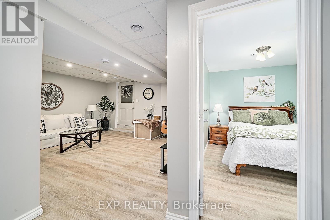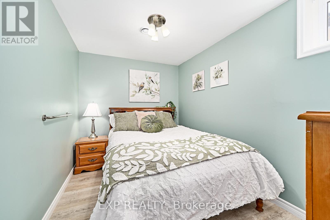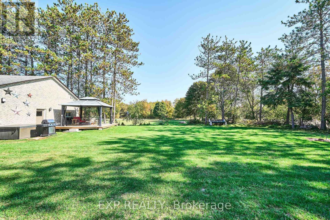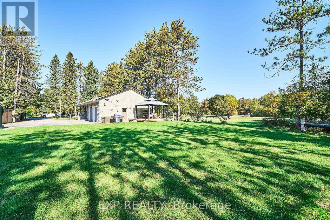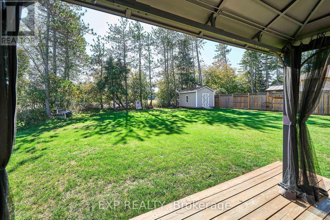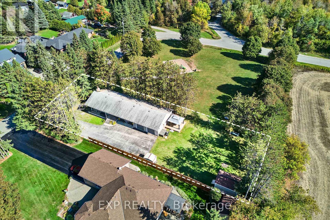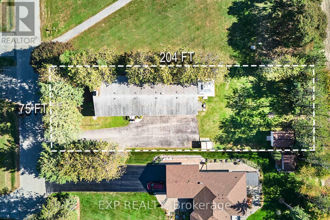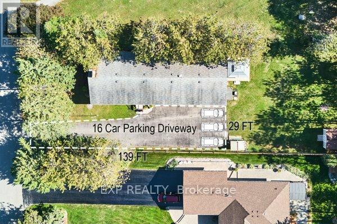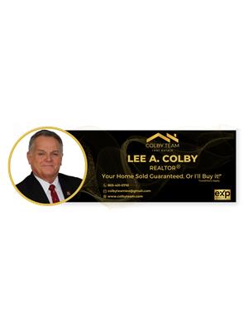4 Bedroom
3 Bathroom
1,100 - 1,500 ft2
Bungalow
Fireplace
Central Air Conditioning
Forced Air
Landscaped
$1,188,800
Beautiful Solid All Brick Bungalow In An Enclave of Estate Homes On A Quiet No Exit Street Steps to Wagner Lake & Only 8 Minutes To Town. Over 2700 sqft Finished Updated & Renovated, Just Unpack ..Recent Improvements Inc. Windows 2023, Furnace & Air 2020, All Newer Flooring , Appliances 2020 Perfect Family Home, A Park Beside A Field Behind Makes For A Private Lot. Custom Built With Large Principle Rooms. Large Renovated Kitchen With Quartz Counters & Walkout To Deck For Morning Coffee . 3 Renovated Baths, Primary Bedroom Has Ensuite & W/O To Private Deck & Hot Tub. New Main Floor Laundry, Two Wood Burning Fireplaces Are Nice For Cozy Evenings .Family Room & Recreation Room Down & A Self Contained Inlaw Suite With A Private Entrance & Large Above Grade Windows, Basement Walk-Up To Over-Sized Heated 2 Car Garage/ Workshop. Huge Paved Driveway 16 Car Parking This Is Gorgeous Home On A Exceptional Lot Surrounded By Tall Pines & Privacy In A True Neighborhood !! With Lake Access Steps Away !!! (id:50976)
Property Details
|
MLS® Number
|
N12453749 |
|
Property Type
|
Single Family |
|
Community Name
|
Rural Uxbridge |
|
Amenities Near By
|
Golf Nearby, Park |
|
Equipment Type
|
Propane Tank |
|
Features
|
Backs On Greenbelt, Conservation/green Belt, Level, Gazebo |
|
Parking Space Total
|
16 |
|
Rental Equipment Type
|
Propane Tank |
|
Structure
|
Deck, Porch, Shed |
Building
|
Bathroom Total
|
3 |
|
Bedrooms Above Ground
|
3 |
|
Bedrooms Below Ground
|
1 |
|
Bedrooms Total
|
4 |
|
Amenities
|
Canopy, Fireplace(s) |
|
Appliances
|
Hot Tub |
|
Architectural Style
|
Bungalow |
|
Basement Features
|
Apartment In Basement, Separate Entrance |
|
Basement Type
|
N/a, N/a |
|
Construction Style Attachment
|
Detached |
|
Cooling Type
|
Central Air Conditioning |
|
Exterior Finish
|
Brick |
|
Fireplace Present
|
Yes |
|
Fireplace Total
|
2 |
|
Flooring Type
|
Laminate |
|
Foundation Type
|
Unknown |
|
Heating Fuel
|
Propane |
|
Heating Type
|
Forced Air |
|
Stories Total
|
1 |
|
Size Interior
|
1,100 - 1,500 Ft2 |
|
Type
|
House |
|
Utility Water
|
Drilled Well |
Parking
Land
|
Acreage
|
No |
|
Land Amenities
|
Golf Nearby, Park |
|
Landscape Features
|
Landscaped |
|
Sewer
|
Septic System |
|
Size Depth
|
204 Ft |
|
Size Frontage
|
75 Ft |
|
Size Irregular
|
75 X 204 Ft |
|
Size Total Text
|
75 X 204 Ft |
Rooms
| Level |
Type |
Length |
Width |
Dimensions |
|
Lower Level |
Family Room |
7.45 m |
7.89 m |
7.45 m x 7.89 m |
|
Lower Level |
Living Room |
7.45 m |
7.32 m |
7.45 m x 7.32 m |
|
Lower Level |
Bedroom |
3.5 m |
2.8 m |
3.5 m x 2.8 m |
|
Lower Level |
Kitchen |
2.35 m |
2.59 m |
2.35 m x 2.59 m |
|
Ground Level |
Living Room |
7.57 m |
6.48 m |
7.57 m x 6.48 m |
|
Ground Level |
Dining Room |
3.81 m |
3.71 m |
3.81 m x 3.71 m |
|
Ground Level |
Kitchen |
6.06 m |
3.3 m |
6.06 m x 3.3 m |
|
Ground Level |
Primary Bedroom |
4.02 m |
3.9 m |
4.02 m x 3.9 m |
|
Ground Level |
Bedroom 2 |
4.08 m |
2.8 m |
4.08 m x 2.8 m |
|
Ground Level |
Bedroom 3 |
2.8 m |
2.8 m |
2.8 m x 2.8 m |
https://www.realtor.ca/real-estate/28970724/9-hilda-avenue-uxbridge-rural-uxbridge



