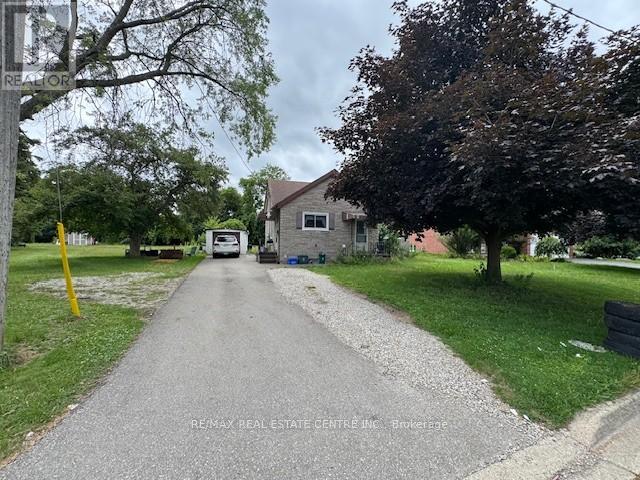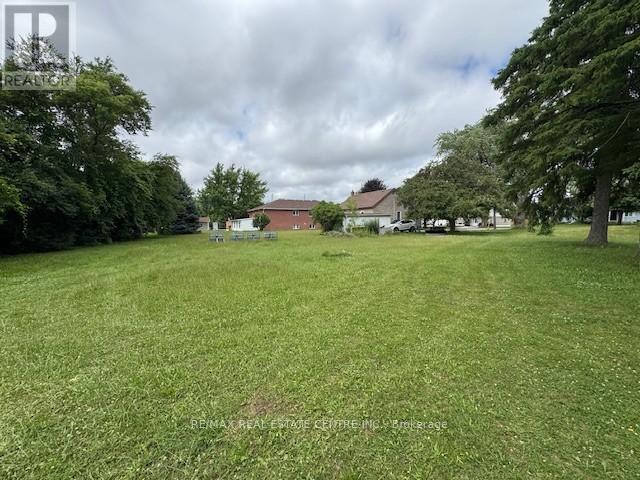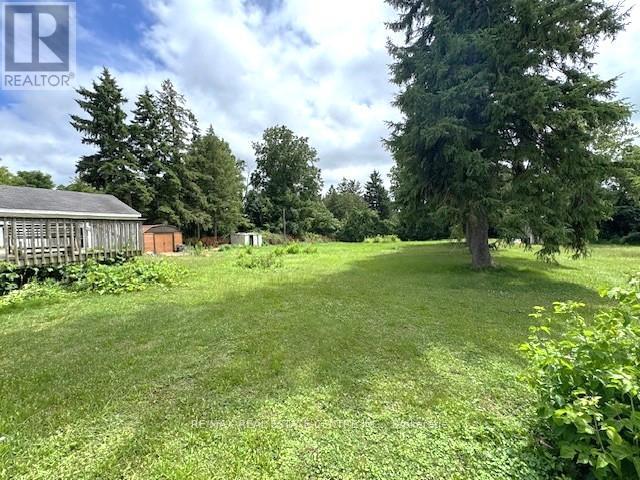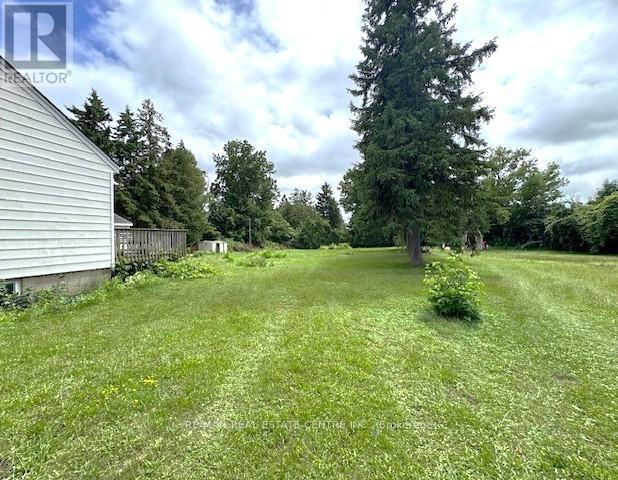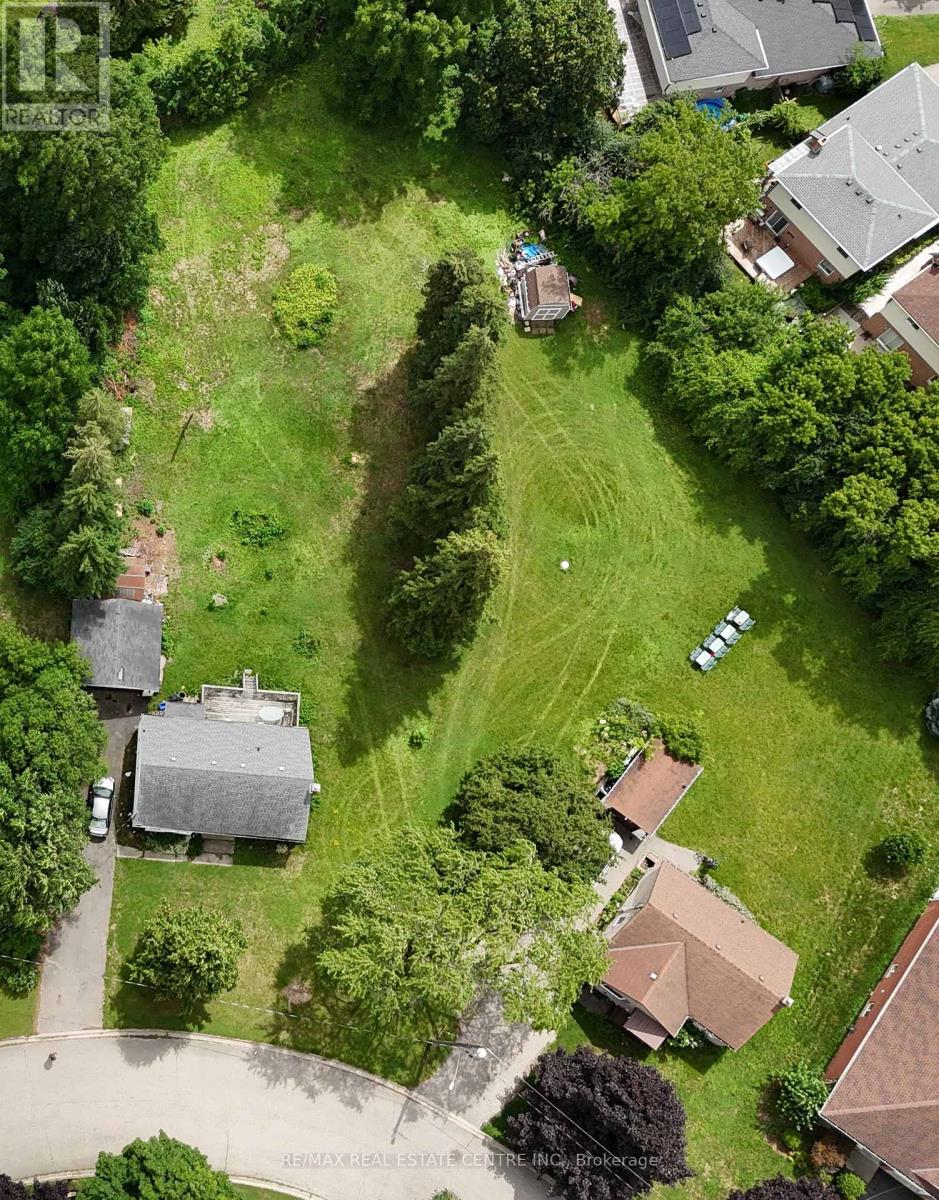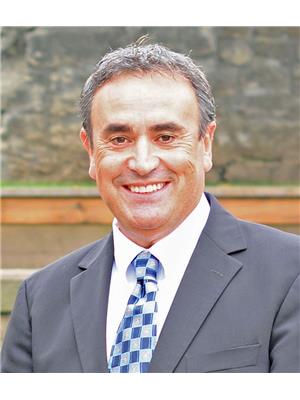3 Bedroom
2 Bathroom
700 - 1,100 ft2
Bungalow
Fireplace
Forced Air
$799,900
Rare Opportunity! Half-Acre Lot with Expansion Potential, Build Your Vision. Welcome to an incredible opportunity in a great location! This spacious half-acre lot offers immense potential for investors, builders, or anyone looking to create their dream property. Whether you're planning a custom home, a small development, or a future investment, the value here is in the land. What makes this opportunity even more exciting is that the neighbouring property is also available for sale, providing the rare chance to secure a full acre or more. Imagine the possibilities, expanded lot coverage, multi-family development, or a large private estate. Located in a desirable area with access to amenities, schools, and major routes, this property combines space, flexibility, and future growth potential. Don't miss your chance to secure valuable land with the option to grow, opportunities like this don't come around often! (id:50976)
Property Details
|
MLS® Number
|
X12297079 |
|
Property Type
|
Single Family |
|
Amenities Near By
|
Public Transit, Schools |
|
Equipment Type
|
Water Heater |
|
Features
|
Irregular Lot Size |
|
Parking Space Total
|
7 |
|
Rental Equipment Type
|
Water Heater |
Building
|
Bathroom Total
|
2 |
|
Bedrooms Above Ground
|
3 |
|
Bedrooms Total
|
3 |
|
Age
|
51 To 99 Years |
|
Amenities
|
Fireplace(s) |
|
Architectural Style
|
Bungalow |
|
Basement Development
|
Finished |
|
Basement Type
|
N/a (finished) |
|
Construction Style Attachment
|
Detached |
|
Exterior Finish
|
Stucco, Brick |
|
Fireplace Present
|
Yes |
|
Fireplace Total
|
1 |
|
Foundation Type
|
Concrete |
|
Heating Fuel
|
Natural Gas |
|
Heating Type
|
Forced Air |
|
Stories Total
|
1 |
|
Size Interior
|
700 - 1,100 Ft2 |
|
Type
|
House |
|
Utility Water
|
Municipal Water |
Parking
Land
|
Acreage
|
No |
|
Land Amenities
|
Public Transit, Schools |
|
Sewer
|
Sanitary Sewer |
|
Size Depth
|
156 Ft ,4 In |
|
Size Frontage
|
72 Ft ,1 In |
|
Size Irregular
|
72.1 X 156.4 Ft ; 162 Ft X 259ft X 78 Ft X 156 Ft X 33 Ft |
|
Size Total Text
|
72.1 X 156.4 Ft ; 162 Ft X 259ft X 78 Ft X 156 Ft X 33 Ft |
|
Zoning Description
|
R3 |
Rooms
| Level |
Type |
Length |
Width |
Dimensions |
|
Basement |
Recreational, Games Room |
8.28 m |
6.88 m |
8.28 m x 6.88 m |
|
Basement |
Kitchen |
8.28 m |
6.88 m |
8.28 m x 6.88 m |
|
Main Level |
Kitchen |
4.57 m |
2.74 m |
4.57 m x 2.74 m |
|
Main Level |
Living Room |
5.18 m |
3.96 m |
5.18 m x 3.96 m |
|
Main Level |
Primary Bedroom |
3.45 m |
3.15 m |
3.45 m x 3.15 m |
|
Main Level |
Bedroom 2 |
3.38 m |
3.15 m |
3.38 m x 3.15 m |
|
Main Level |
Bedroom 3 |
3.53 m |
2.95 m |
3.53 m x 2.95 m |
https://www.realtor.ca/real-estate/28631984/9-liberty-drive-cambridge



