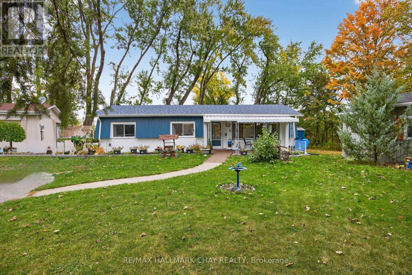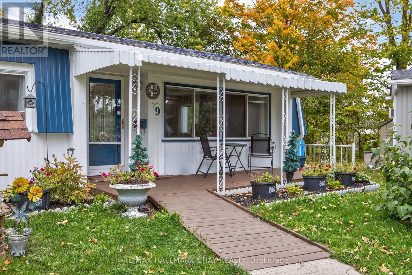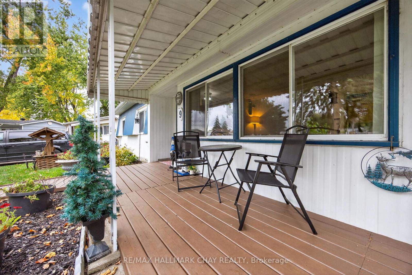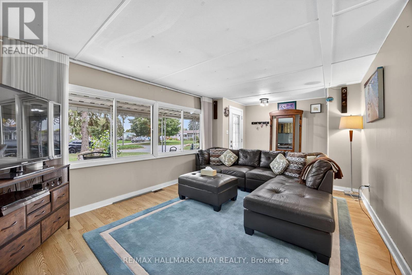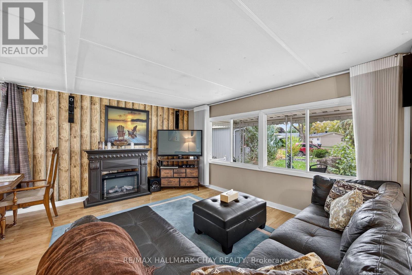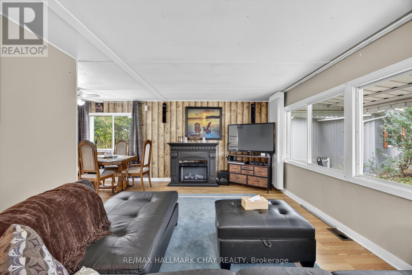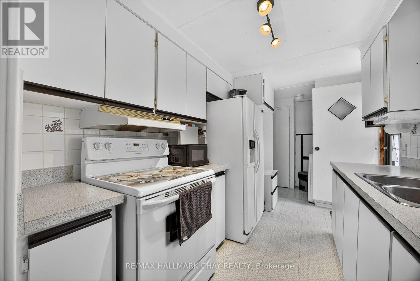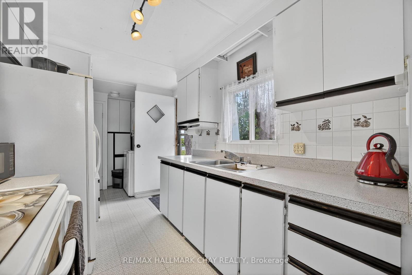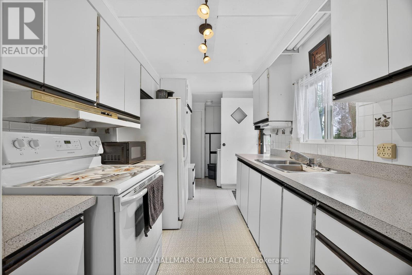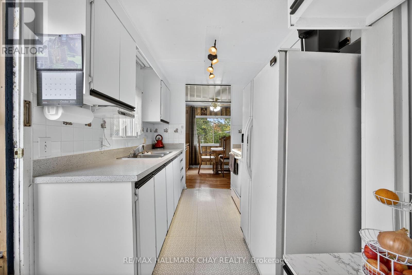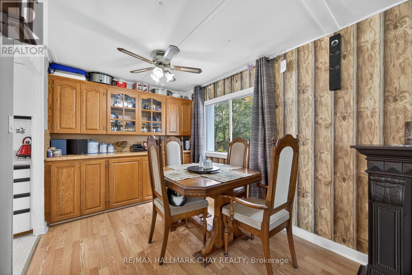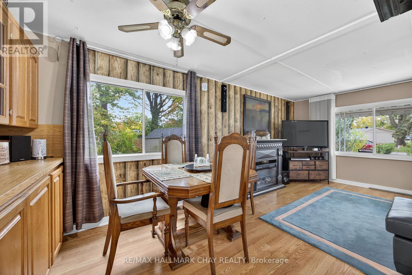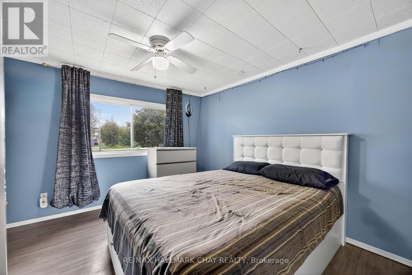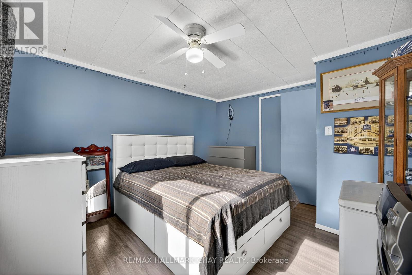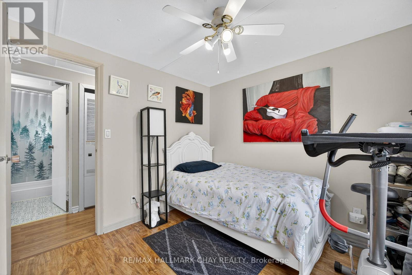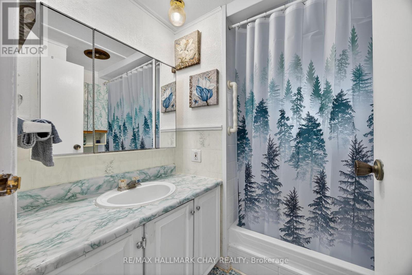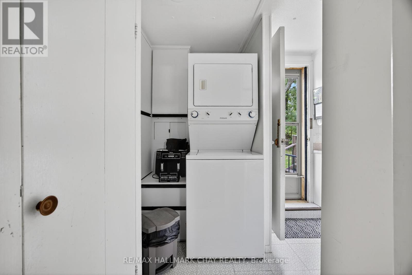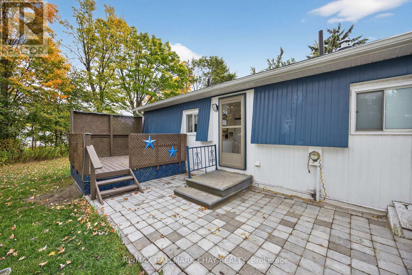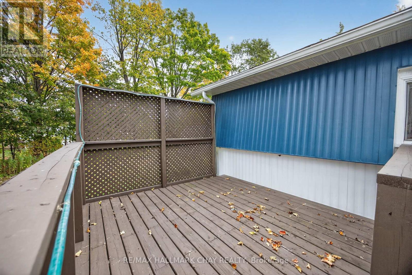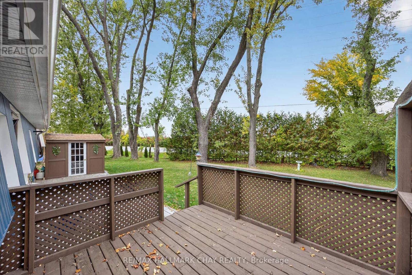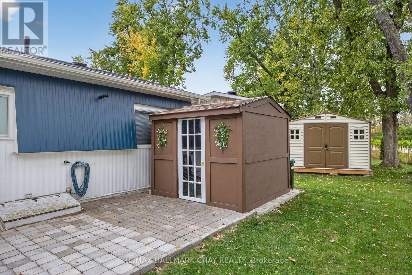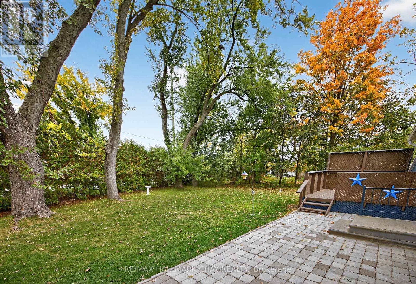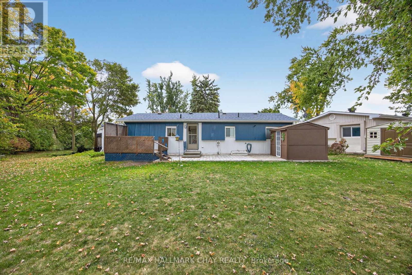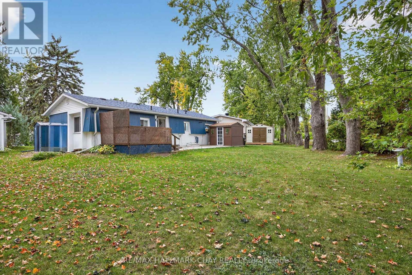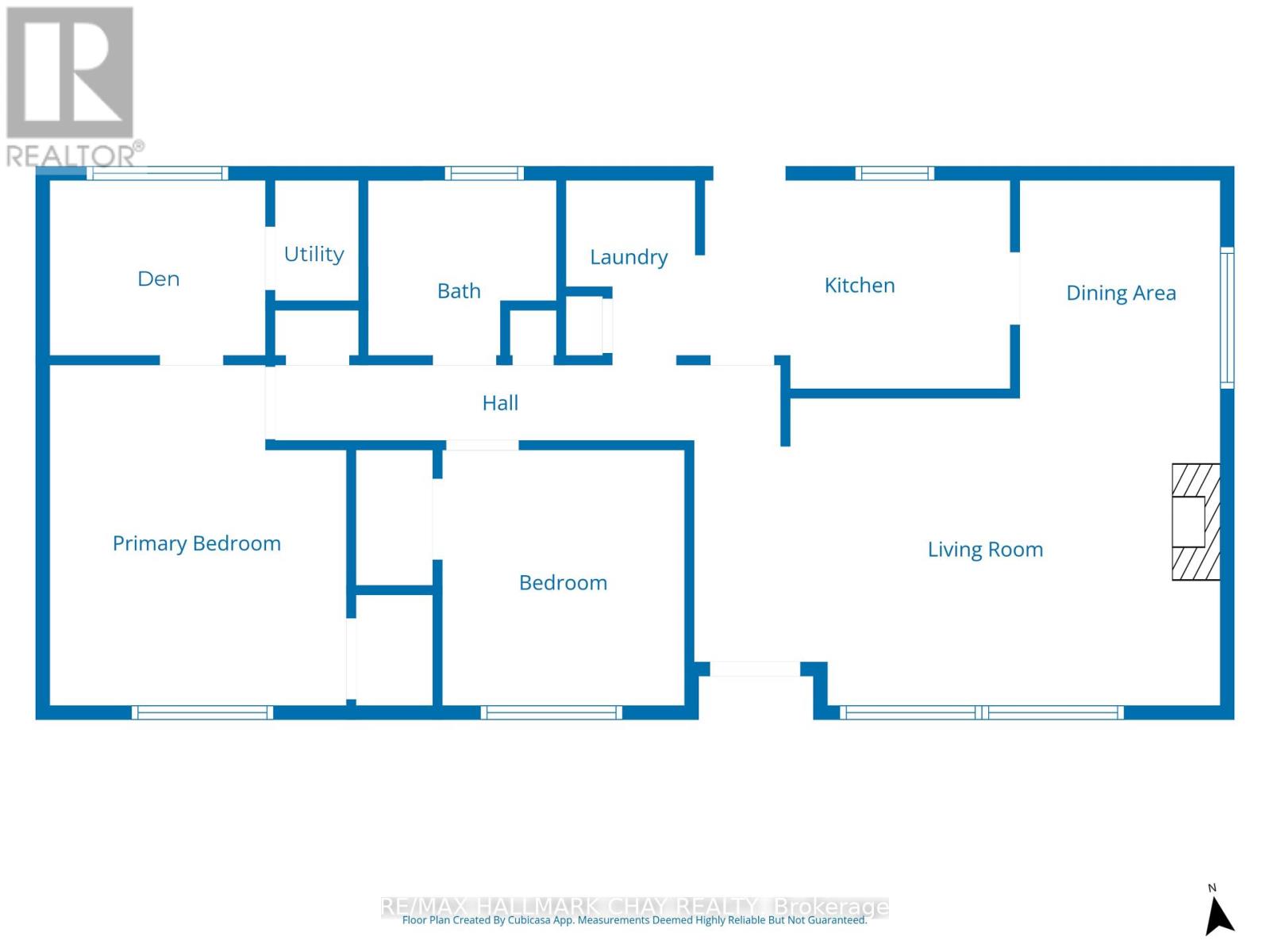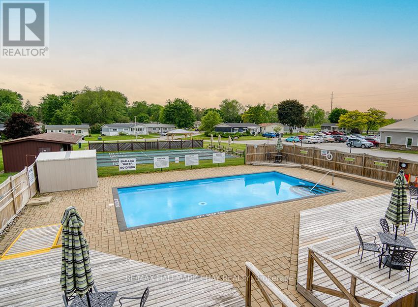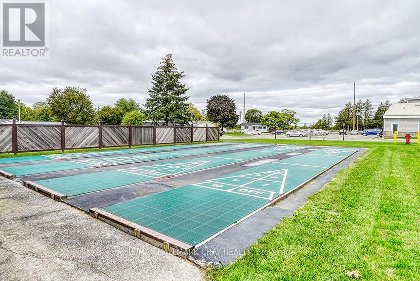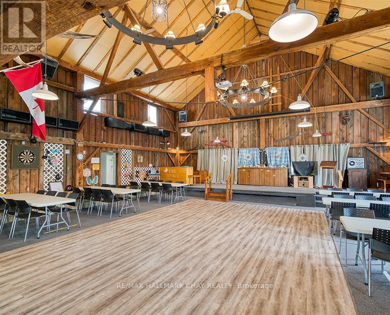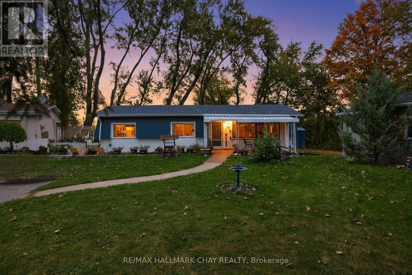2 Bedroom
1 Bathroom
700 - 1,100 ft2
Bungalow
Inground Pool
Forced Air
$285,000
Welcome to this well maintained 2-bedroom, 1-bath bungalow located in the sought-after adult lifestyle community of Sandy Cove Acres. This bright and inviting home offers comfortable single-level living with thoughtful updates throughout. Enjoy peace of mind with a newer roof (2022), a fresh exterior paint job, and great outdoor features including a newer deck, shed, and patio stones-perfect for relaxing or entertaining. Inside, the home is carpet-free and offers a warm, welcoming layout with plenty of natural light. The covered front porch provides a cozy spot to enjoy your morning coffee, while the spacious backyard with no neighbours behind offers privacy and a tranquil setting. Located in a vibrant community with fantastic amenities, including recreation centres, pools, and social clubs, this move-in ready home is ideal for those seeking comfort, convenience, and community living. Total monthly charges to new owner $995.28 (id:50976)
Open House
This property has open houses!
Starts at:
11:00 am
Ends at:
12:30 pm
Property Details
|
MLS® Number
|
N12464416 |
|
Property Type
|
Single Family |
|
Community Name
|
Rural Innisfil |
|
Amenities Near By
|
Golf Nearby, Park |
|
Equipment Type
|
Water Heater |
|
Features
|
Cul-de-sac, Carpet Free |
|
Parking Space Total
|
2 |
|
Pool Type
|
Inground Pool |
|
Rental Equipment Type
|
Water Heater |
|
Structure
|
Patio(s), Deck, Shed |
Building
|
Bathroom Total
|
1 |
|
Bedrooms Above Ground
|
2 |
|
Bedrooms Total
|
2 |
|
Age
|
31 To 50 Years |
|
Appliances
|
Water Heater, Dryer, Stove, Washer, Refrigerator |
|
Architectural Style
|
Bungalow |
|
Construction Style Other
|
Manufactured |
|
Exterior Finish
|
Vinyl Siding |
|
Heating Fuel
|
Natural Gas |
|
Heating Type
|
Forced Air |
|
Stories Total
|
1 |
|
Size Interior
|
700 - 1,100 Ft2 |
|
Type
|
Modular |
|
Utility Water
|
Community Water System |
Parking
Land
|
Acreage
|
No |
|
Land Amenities
|
Golf Nearby, Park |
|
Sewer
|
Sanitary Sewer |
|
Surface Water
|
Lake/pond |
|
Zoning Description
|
Rsc |
Rooms
| Level |
Type |
Length |
Width |
Dimensions |
|
Main Level |
Bathroom |
2.12 m |
1.97 m |
2.12 m x 1.97 m |
|
Main Level |
Living Room |
5.92 m |
3.46 m |
5.92 m x 3.46 m |
|
Main Level |
Dining Room |
2.26 m |
2.44 m |
2.26 m x 2.44 m |
|
Main Level |
Kitchen |
3.43 m |
2.35 m |
3.43 m x 2.35 m |
|
Main Level |
Bedroom 2 |
2.73 m |
2.88 m |
2.73 m x 2.88 m |
|
Main Level |
Primary Bedroom |
3.34 m |
3.83 m |
3.34 m x 3.83 m |
|
Main Level |
Den |
2.43 m |
1.96 m |
2.43 m x 1.96 m |
https://www.realtor.ca/real-estate/28994181/9-locust-hill-court-innisfil-rural-innisfil



