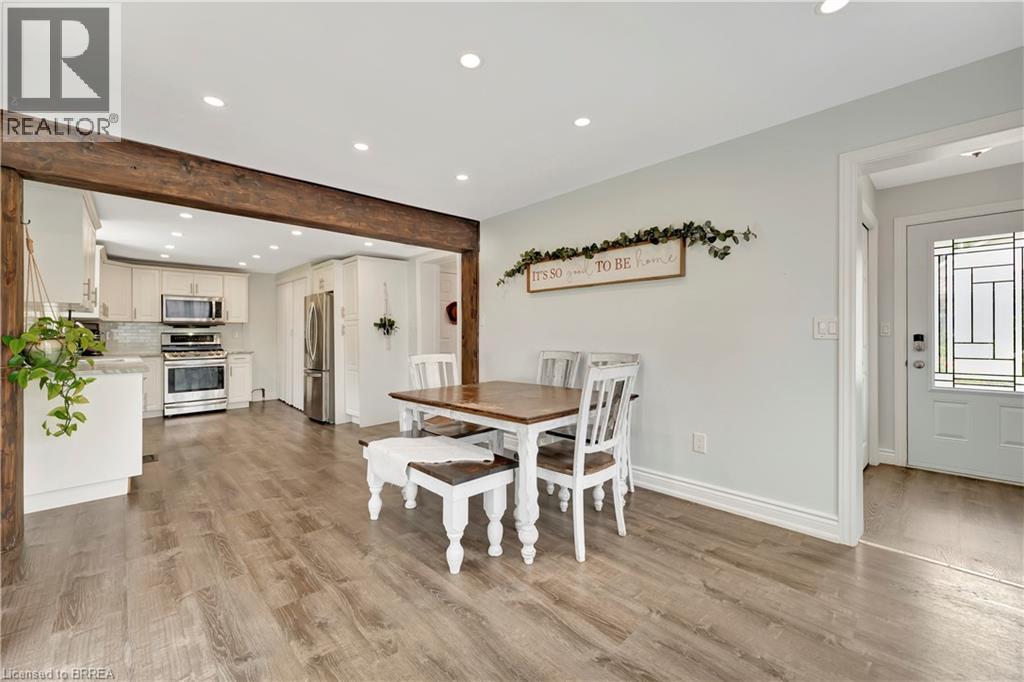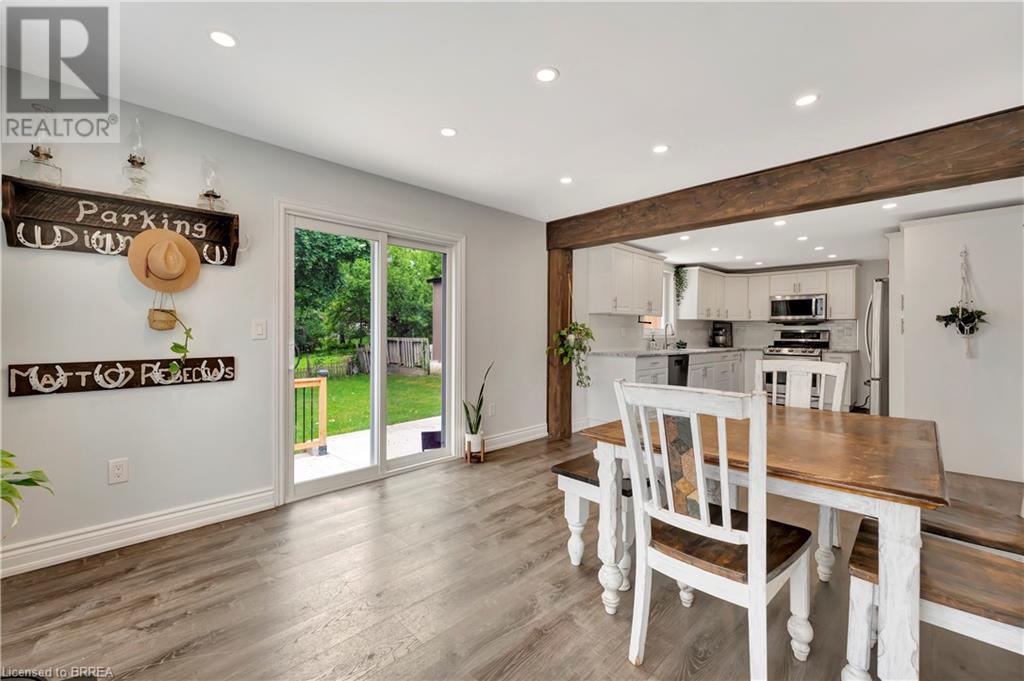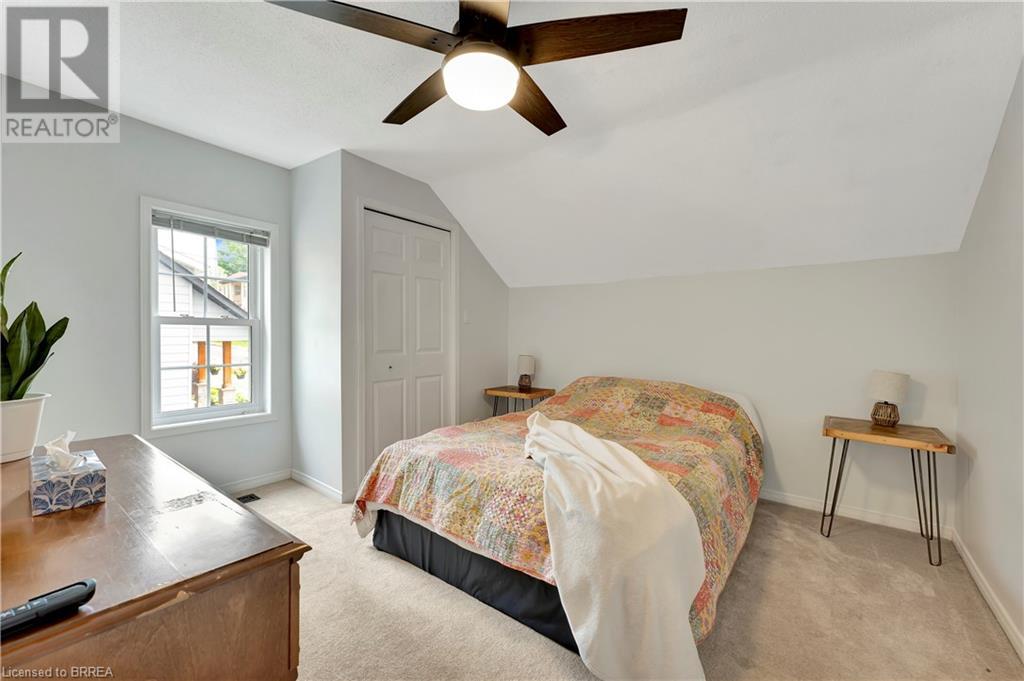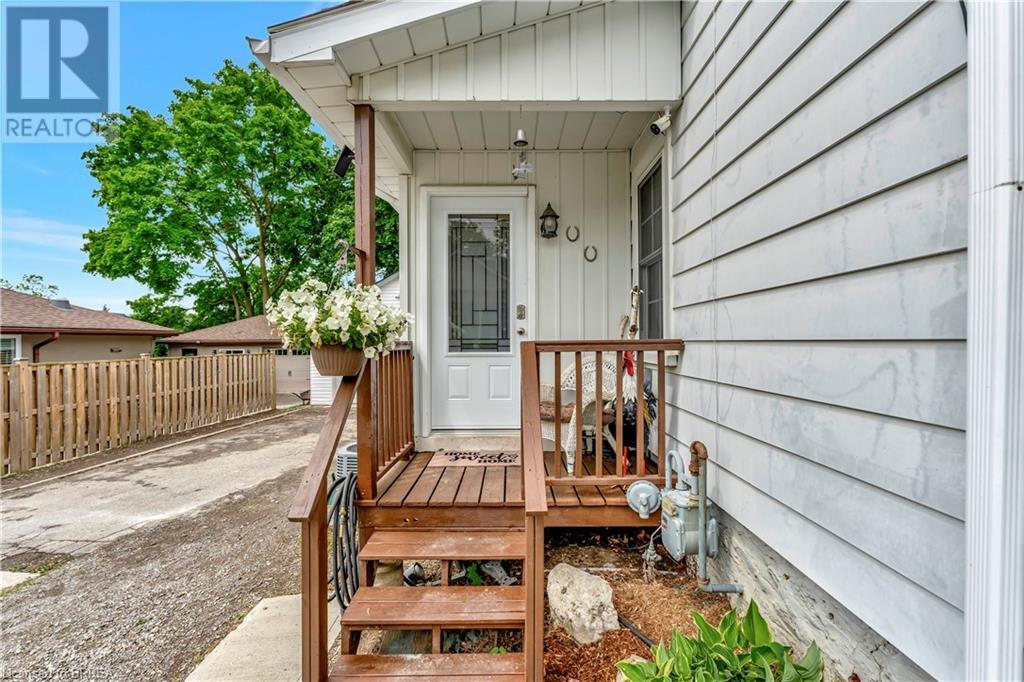2 Bedroom
1 Bathroom
1,258 ft2
Central Air Conditioning
Forced Air
$699,900
RENOVATED ST. GEORGE STARTER! LARGE EAT IN KITCHEN SPANS THE ENTIRE BACK OF THE HOME, RECENTLY RENOVATED WITH QUARTZ COUNTERTOPS AND SLIDING DOORS OUT TO A PRIVATE FENCED YARD AND LARGE CONCRETE PATIO - A GREAT SPACE FOR GATHERINGS. MAIN FLOOR LAUNDRY, MAIN FLOOR LIVING ROOM WITH ORIGINAL PINE FLOORS. UPDATED MODERN BATHROOM. 25X28 DETACHED SHOP WITH HYDRO. NEW ROOF IN 2022, NEW ELECTRIC PANEL 2023, NEW FURANCE AND A/C 2023. PLENTY OF PARKING IN THE LARGE DRIVEWAY. WALK TO DOWNTOWN, PARKS, SCHOOL, AND SHOPPING. (id:50976)
Property Details
|
MLS® Number
|
40738682 |
|
Property Type
|
Single Family |
|
Amenities Near By
|
Park, Place Of Worship, Playground, Schools, Shopping |
|
Community Features
|
Community Centre |
|
Equipment Type
|
None |
|
Parking Space Total
|
6 |
|
Rental Equipment Type
|
None |
|
Structure
|
Workshop |
Building
|
Bathroom Total
|
1 |
|
Bedrooms Above Ground
|
2 |
|
Bedrooms Total
|
2 |
|
Appliances
|
Dishwasher, Dryer, Refrigerator, Stove, Washer |
|
Basement Development
|
Unfinished |
|
Basement Type
|
Partial (unfinished) |
|
Constructed Date
|
1895 |
|
Construction Style Attachment
|
Detached |
|
Cooling Type
|
Central Air Conditioning |
|
Exterior Finish
|
Aluminum Siding, Other |
|
Fire Protection
|
None |
|
Foundation Type
|
Stone |
|
Heating Fuel
|
Natural Gas |
|
Heating Type
|
Forced Air |
|
Stories Total
|
2 |
|
Size Interior
|
1,258 Ft2 |
|
Type
|
House |
|
Utility Water
|
Municipal Water |
Parking
Land
|
Acreage
|
No |
|
Fence Type
|
Fence |
|
Land Amenities
|
Park, Place Of Worship, Playground, Schools, Shopping |
|
Sewer
|
Municipal Sewage System |
|
Size Depth
|
96 Ft |
|
Size Frontage
|
60 Ft |
|
Size Total Text
|
Under 1/2 Acre |
|
Zoning Description
|
R 2 |
Rooms
| Level |
Type |
Length |
Width |
Dimensions |
|
Second Level |
Bedroom |
|
|
11'2'' x 9'8'' |
|
Second Level |
Bedroom |
|
|
11'2'' x 12'7'' |
|
Main Level |
4pc Bathroom |
|
|
Measurements not available |
|
Main Level |
Kitchen |
|
|
29'6'' x 11'4'' |
|
Main Level |
Living Room |
|
|
15'2'' x 16'3'' |
https://www.realtor.ca/real-estate/28434042/9-lorimer-st-street-st-george



























