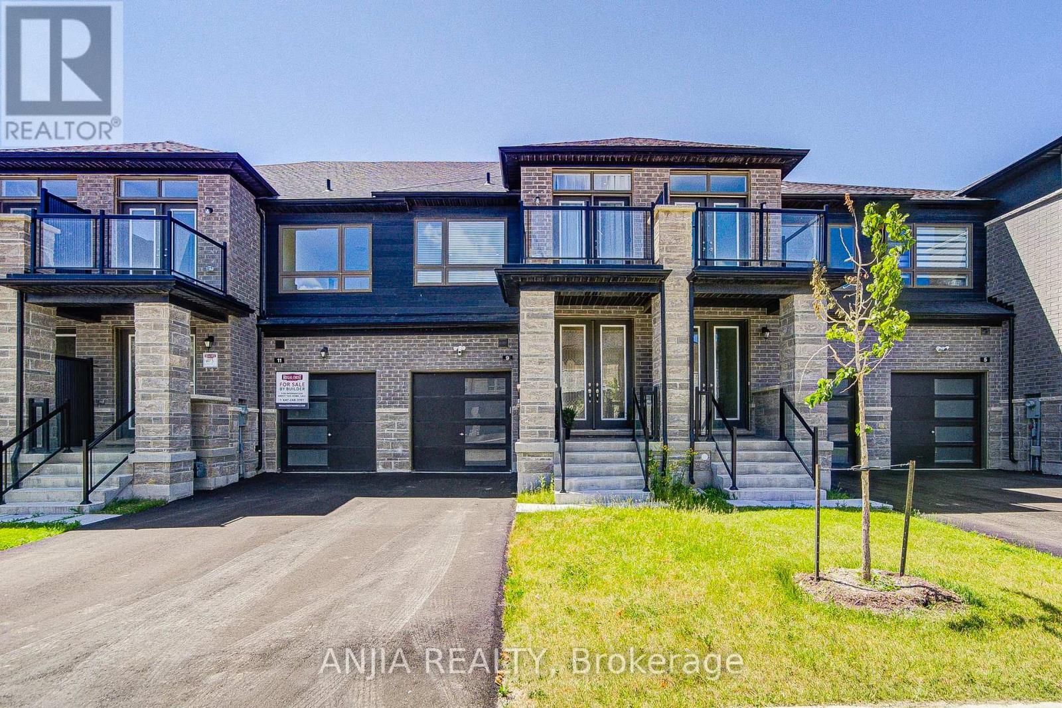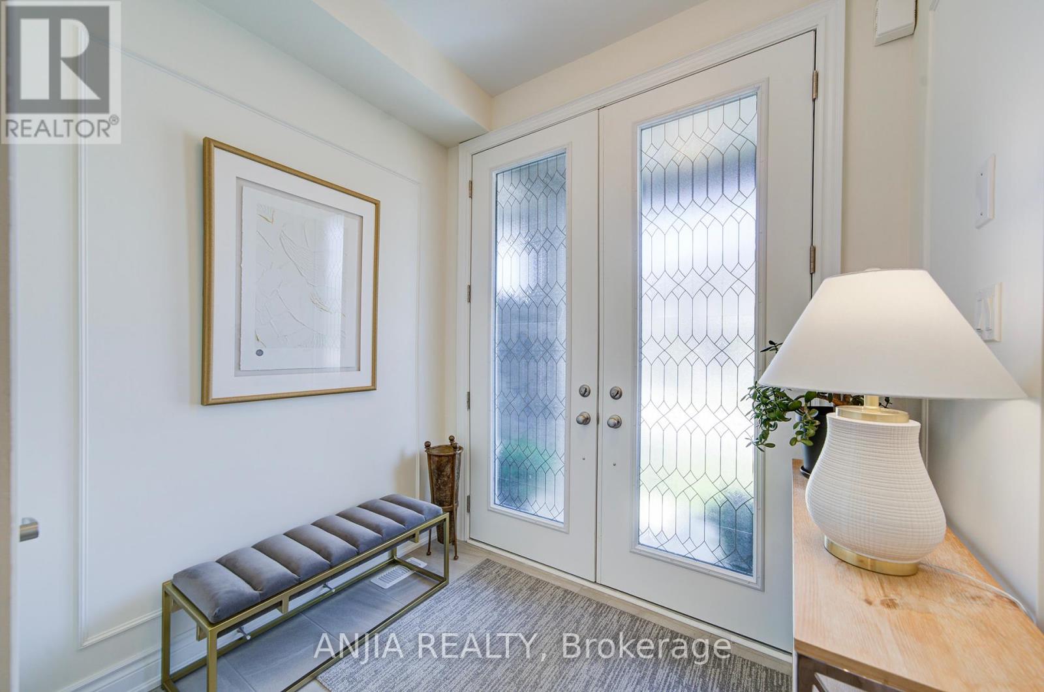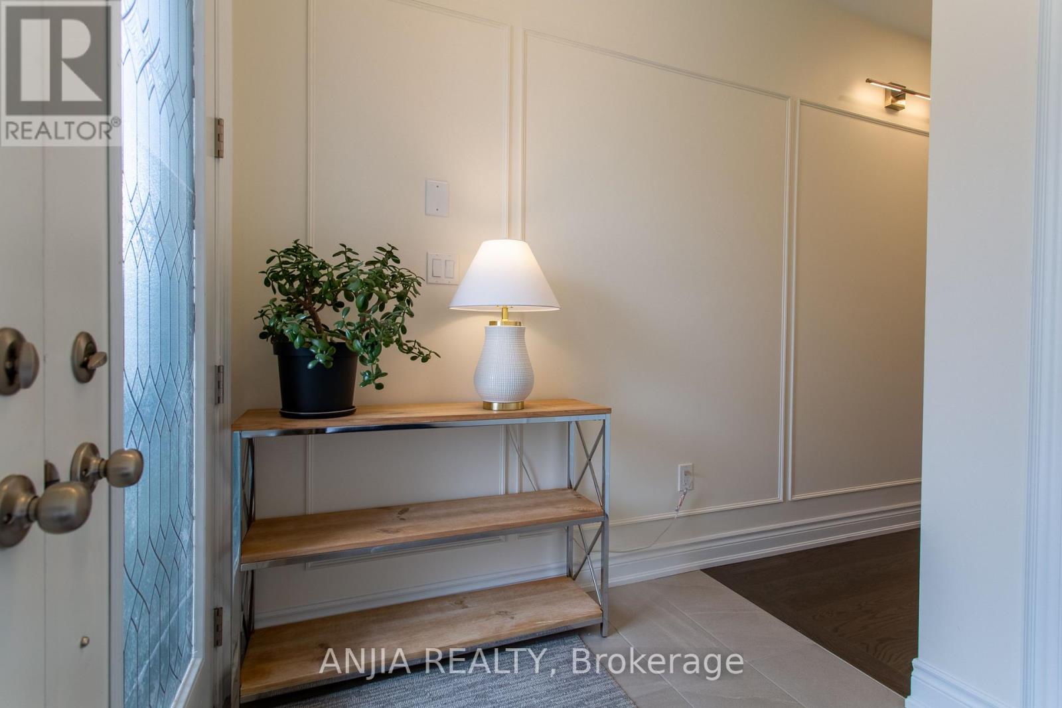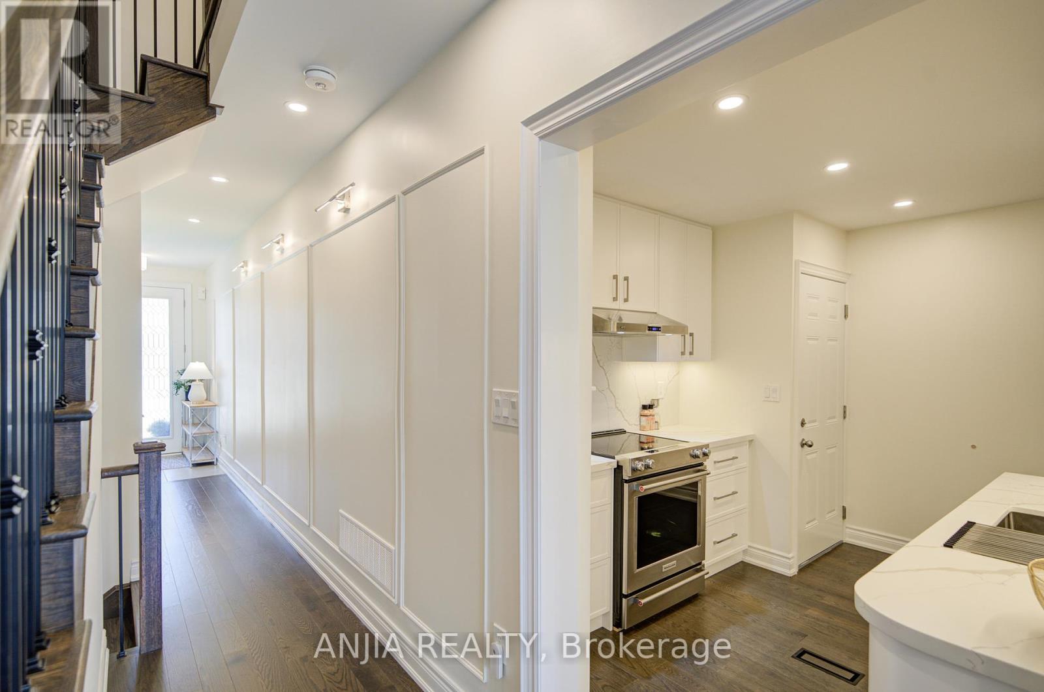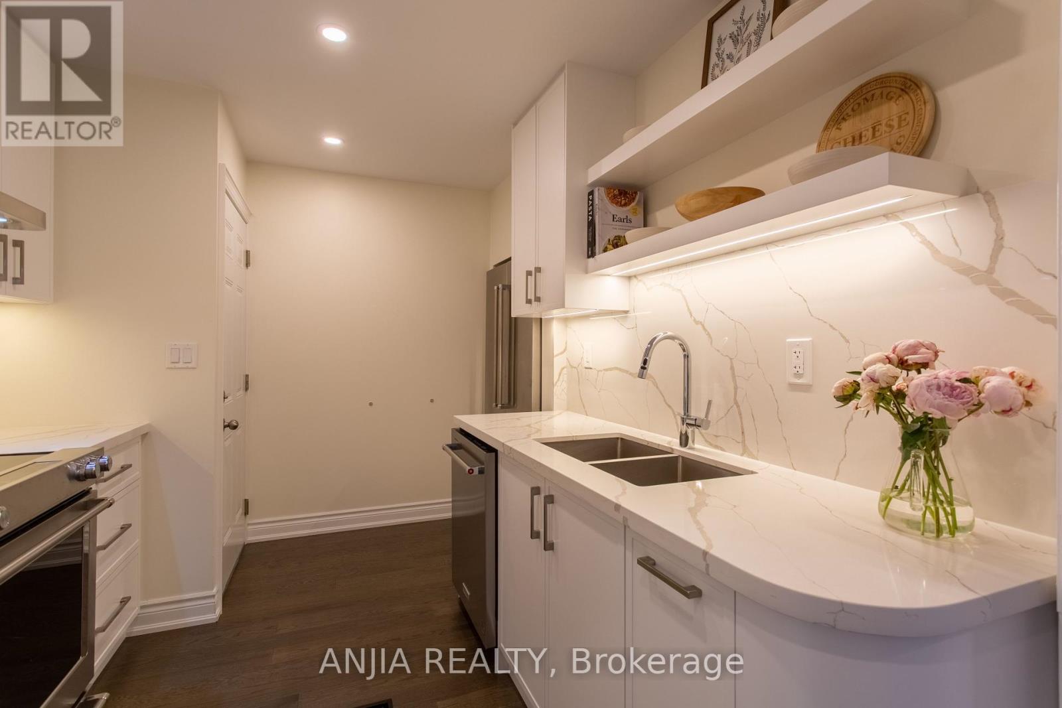3 Bedroom
3 Bathroom
1,500 - 2,000 ft2
Fireplace
Central Air Conditioning
Forced Air
$1,340,000
Welcome to This Beautiful South-Facing Home, Nestled in a Quiet Pocket of Rural Richmond Hill. Offering Thoughtfully Designed Living Space, Featuring Hardwood Floors Throughout, Smooth Ceilings, and Pot Lights on the Main Level. The Modern Kitchen Boasts Stainless Steel Appliances, Breakfast Bar, and Additional Bar Area, Seamlessly Flowing Into the Family Room With Electric Fireplace and Walkout to the Backyard. Upstairs Youll Find a Spacious Primary Suite With a Spa-Like 5-Pc Ensuite, Two Generous Bedrooms, and a Bright Open Balcony Space. Includes Attached Garage, Upgraded Light Fixtures, Window Coverings, and More. Close to Green Space, Golf, and Public Transit Move-In Ready and Full of Style! (id:50976)
Open House
This property has open houses!
Starts at:
2:00 pm
Ends at:
4:30 pm
Starts at:
2:00 pm
Ends at:
4:30 pm
Property Details
|
MLS® Number
|
N12330300 |
|
Property Type
|
Single Family |
|
Community Name
|
Rural Richmond Hill |
|
Amenities Near By
|
Golf Nearby, Public Transit |
|
Features
|
Conservation/green Belt |
|
Parking Space Total
|
3 |
Building
|
Bathroom Total
|
3 |
|
Bedrooms Above Ground
|
3 |
|
Bedrooms Total
|
3 |
|
Age
|
0 To 5 Years |
|
Appliances
|
Dishwasher, Dryer, Stove, Washer, Refrigerator |
|
Basement Type
|
Full |
|
Construction Style Attachment
|
Attached |
|
Cooling Type
|
Central Air Conditioning |
|
Exterior Finish
|
Brick, Stone |
|
Fireplace Present
|
Yes |
|
Flooring Type
|
Hardwood |
|
Foundation Type
|
Poured Concrete |
|
Half Bath Total
|
1 |
|
Heating Fuel
|
Natural Gas |
|
Heating Type
|
Forced Air |
|
Stories Total
|
2 |
|
Size Interior
|
1,500 - 2,000 Ft2 |
|
Type
|
Row / Townhouse |
|
Utility Water
|
Municipal Water |
Parking
Land
|
Acreage
|
No |
|
Land Amenities
|
Golf Nearby, Public Transit |
|
Sewer
|
Sanitary Sewer |
|
Size Depth
|
88 Ft ,7 In |
|
Size Frontage
|
19 Ft ,8 In |
|
Size Irregular
|
19.7 X 88.6 Ft |
|
Size Total Text
|
19.7 X 88.6 Ft |
Rooms
| Level |
Type |
Length |
Width |
Dimensions |
|
Main Level |
Family Room |
4.97 m |
3.05 m |
4.97 m x 3.05 m |
|
Main Level |
Kitchen |
3.48 m |
2.56 m |
3.48 m x 2.56 m |
|
Main Level |
Dining Room |
4.57 m |
2.74 m |
4.57 m x 2.74 m |
|
Main Level |
Other |
1 m |
10 m |
1 m x 10 m |
|
Upper Level |
Primary Bedroom |
3.78 m |
4.57 m |
3.78 m x 4.57 m |
|
Upper Level |
Bedroom 2 |
2.17 m |
4.11 m |
2.17 m x 4.11 m |
|
Upper Level |
Bedroom 3 |
2.93 m |
4.55 m |
2.93 m x 4.55 m |
|
Upper Level |
Other |
2.87 m |
1.83 m |
2.87 m x 1.83 m |
https://www.realtor.ca/real-estate/28702750/9-mace-avenue-richmond-hill-rural-richmond-hill



