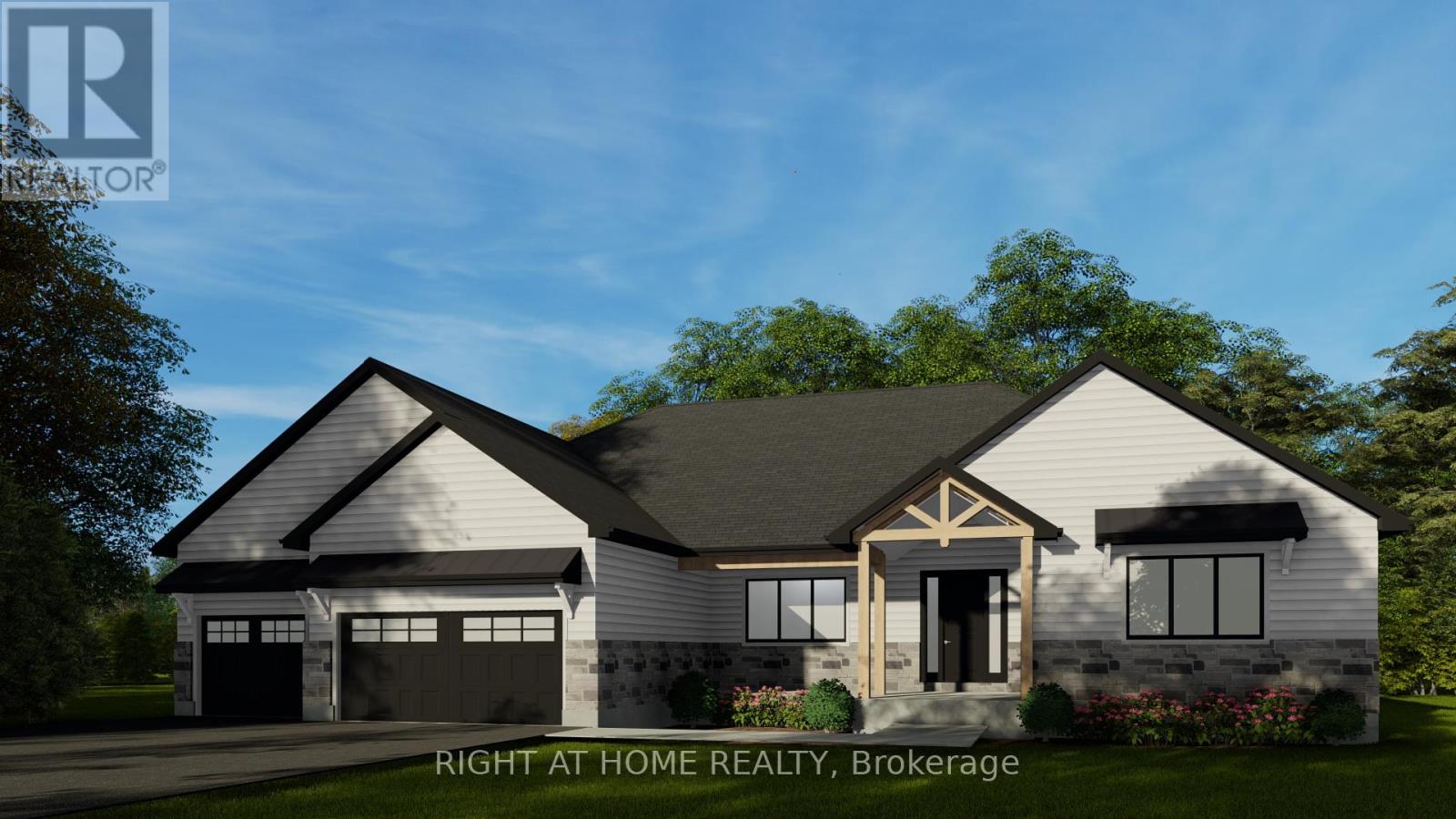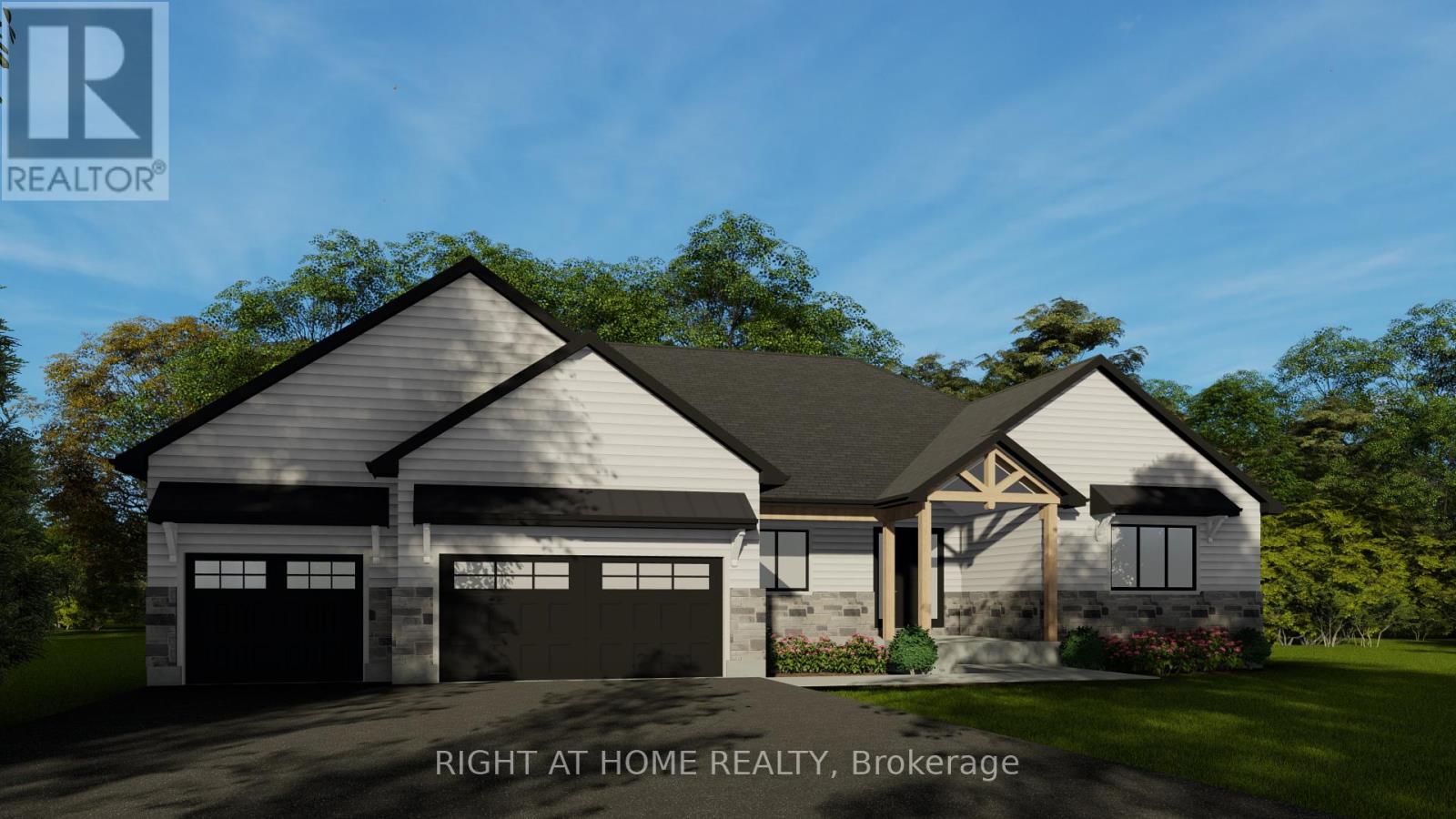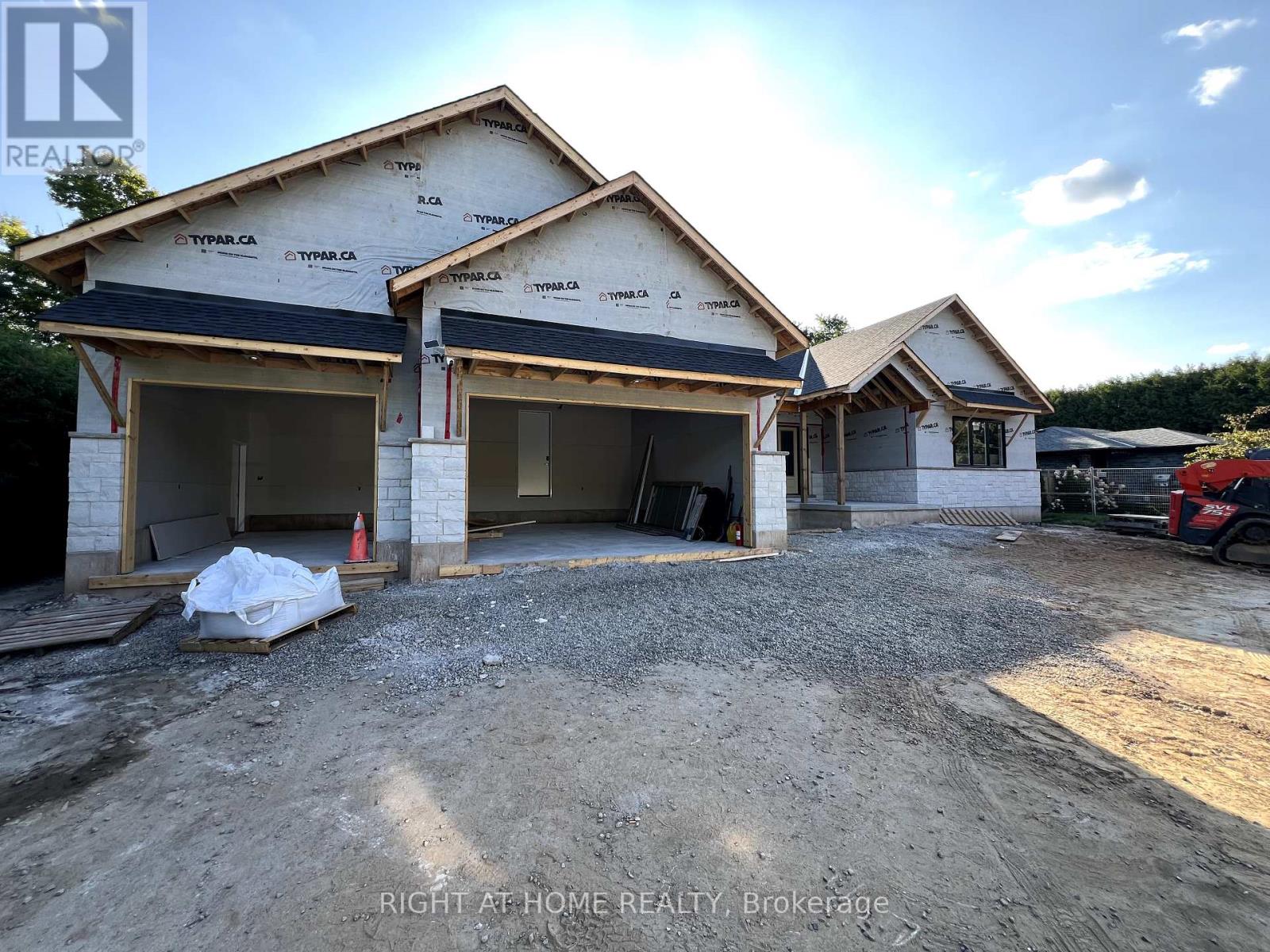4 Bedroom
4 Bathroom
3,000 - 3,500 ft2
Bungalow
Fireplace
Central Air Conditioning
Forced Air
$2,199,000
One of Kind! Custom built executive 4 bed, 3.5 bath bungalow offering 3145 sq ft of beautifully finished space with open concept main floor, and additional 3145 sq ft in the basement! A stunning cathedral ceiling spans the kitchen and living room, and centres upon the cozy stone-clad fireplace. The interior finishes are elevated with recessed lighting and wide plank hardwood floors throughout. The show-stopping white and wood kitchen with gleaming quartz counters is sure to impress. Both the main floor laundry room and Primary walk-in closet feature upgraded floor-to-ceiling cabinetry for ample storage and quartz counters. The Primary bath is a delight that offers a free-standing tub, private water closet, double vanity and glass shower. Enjoy quiet evenings on the quaint front porch or covered rear deck. So much more to see! Generous 100 x 150 ft lot on quiet street in sought after Caledon Village. Full Tarion New Home Warranty. Awesome commuter location - 15 mins to Brampton or Orangeville! Anticipated completion December 2025. (id:50976)
Property Details
|
MLS® Number
|
W12414033 |
|
Property Type
|
Single Family |
|
Community Name
|
Caledon Village |
|
Equipment Type
|
Water Heater |
|
Features
|
Carpet Free, Sump Pump |
|
Parking Space Total
|
9 |
|
Rental Equipment Type
|
Water Heater |
|
Structure
|
Deck, Porch |
Building
|
Bathroom Total
|
4 |
|
Bedrooms Above Ground
|
4 |
|
Bedrooms Total
|
4 |
|
Age
|
New Building |
|
Amenities
|
Fireplace(s) |
|
Architectural Style
|
Bungalow |
|
Basement Development
|
Unfinished |
|
Basement Type
|
Full (unfinished) |
|
Construction Style Attachment
|
Detached |
|
Cooling Type
|
Central Air Conditioning |
|
Exterior Finish
|
Brick |
|
Fireplace Present
|
Yes |
|
Fireplace Total
|
1 |
|
Flooring Type
|
Hardwood, Tile |
|
Foundation Type
|
Poured Concrete |
|
Half Bath Total
|
1 |
|
Heating Fuel
|
Natural Gas |
|
Heating Type
|
Forced Air |
|
Stories Total
|
1 |
|
Size Interior
|
3,000 - 3,500 Ft2 |
|
Type
|
House |
|
Utility Water
|
Municipal Water |
Parking
Land
|
Acreage
|
No |
|
Sewer
|
Septic System |
|
Size Depth
|
150 Ft |
|
Size Frontage
|
100 Ft |
|
Size Irregular
|
100 X 150 Ft |
|
Size Total Text
|
100 X 150 Ft|under 1/2 Acre |
Rooms
| Level |
Type |
Length |
Width |
Dimensions |
|
Main Level |
Living Room |
5.41 m |
7.52 m |
5.41 m x 7.52 m |
|
Main Level |
Bathroom |
1.19 m |
1 m |
1.19 m x 1 m |
|
Main Level |
Bathroom |
3.38 m |
3 m |
3.38 m x 3 m |
|
Main Level |
Bathroom |
3.23 m |
1.52 m |
3.23 m x 1.52 m |
|
Main Level |
Bathroom |
2.57 m |
1.96 m |
2.57 m x 1.96 m |
|
Main Level |
Kitchen |
4.6 m |
6.15 m |
4.6 m x 6.15 m |
|
Main Level |
Dining Room |
5.69 m |
3.66 m |
5.69 m x 3.66 m |
|
Main Level |
Foyer |
4.12 m |
3.66 m |
4.12 m x 3.66 m |
|
Main Level |
Primary Bedroom |
5.21 m |
5.23 m |
5.21 m x 5.23 m |
|
Main Level |
Bedroom 2 |
4.78 m |
3.68 m |
4.78 m x 3.68 m |
|
Main Level |
Bedroom 3 |
4.32 m |
3.63 m |
4.32 m x 3.63 m |
|
Main Level |
Bedroom 4 |
5.03 m |
3.71 m |
5.03 m x 3.71 m |
|
Main Level |
Laundry Room |
7.9 m |
2.77 m |
7.9 m x 2.77 m |
|
Main Level |
Pantry |
1.19 m |
1.37 m |
1.19 m x 1.37 m |
Utilities
|
Cable
|
Available |
|
Electricity
|
Installed |
https://www.realtor.ca/real-estate/28885666/9-maple-grove-road-caledon-caledon-village-caledon-village








