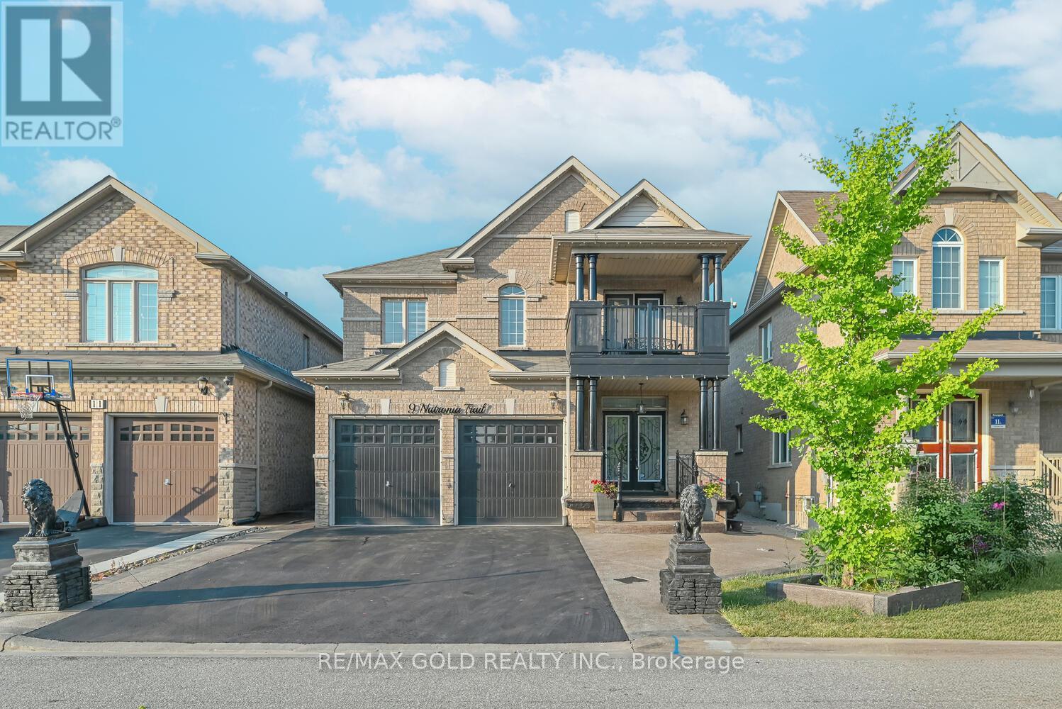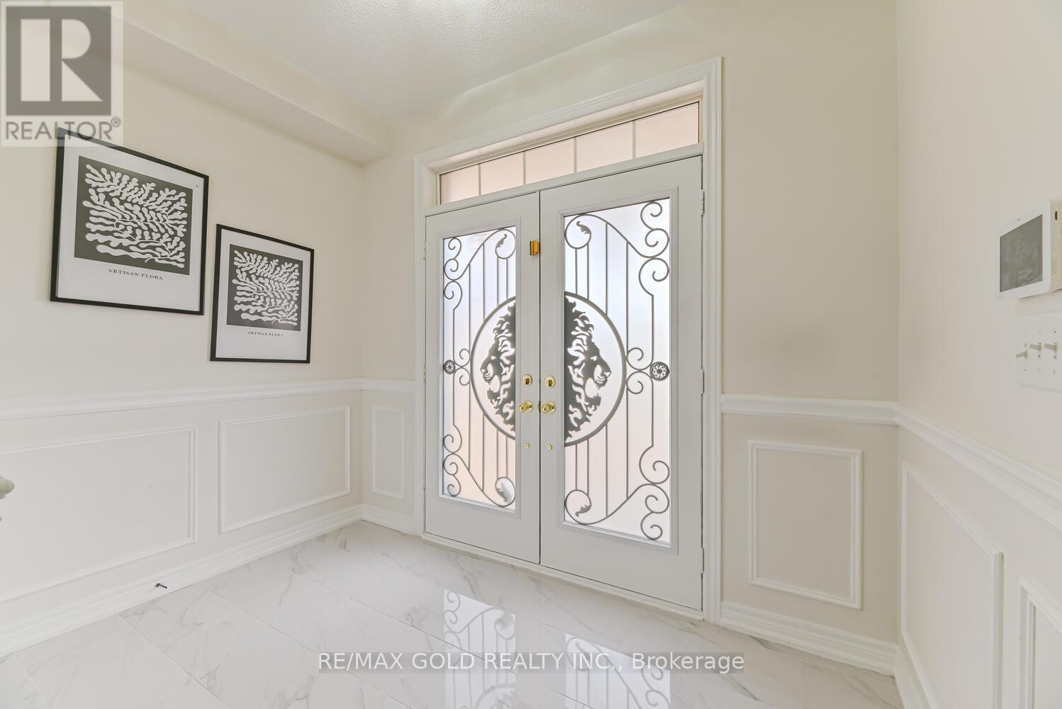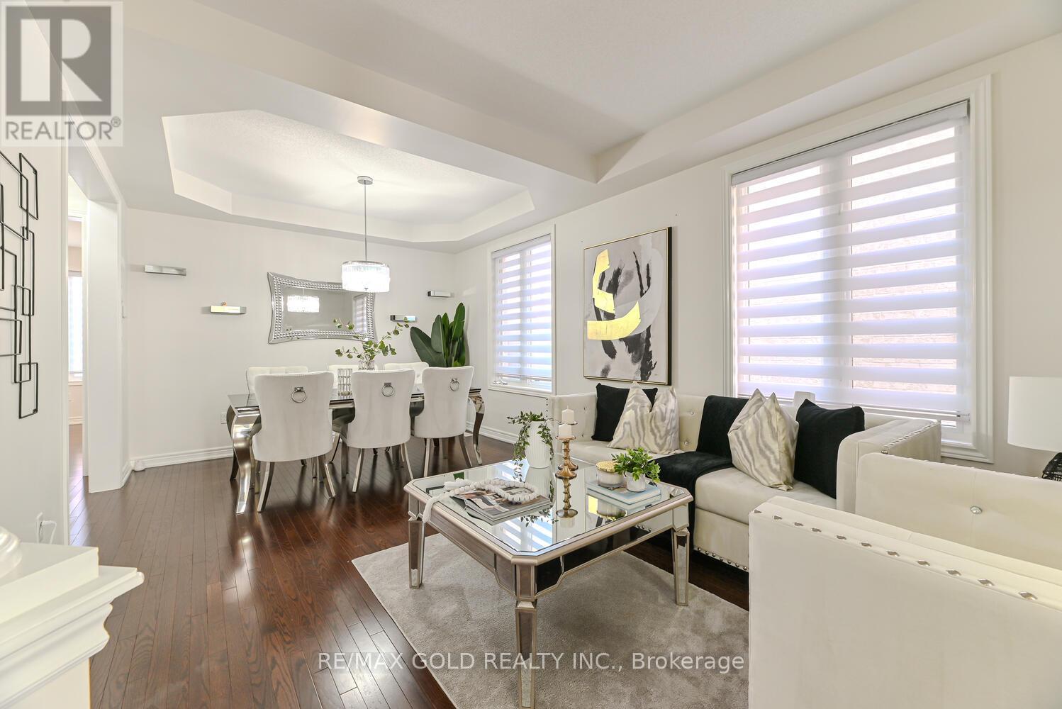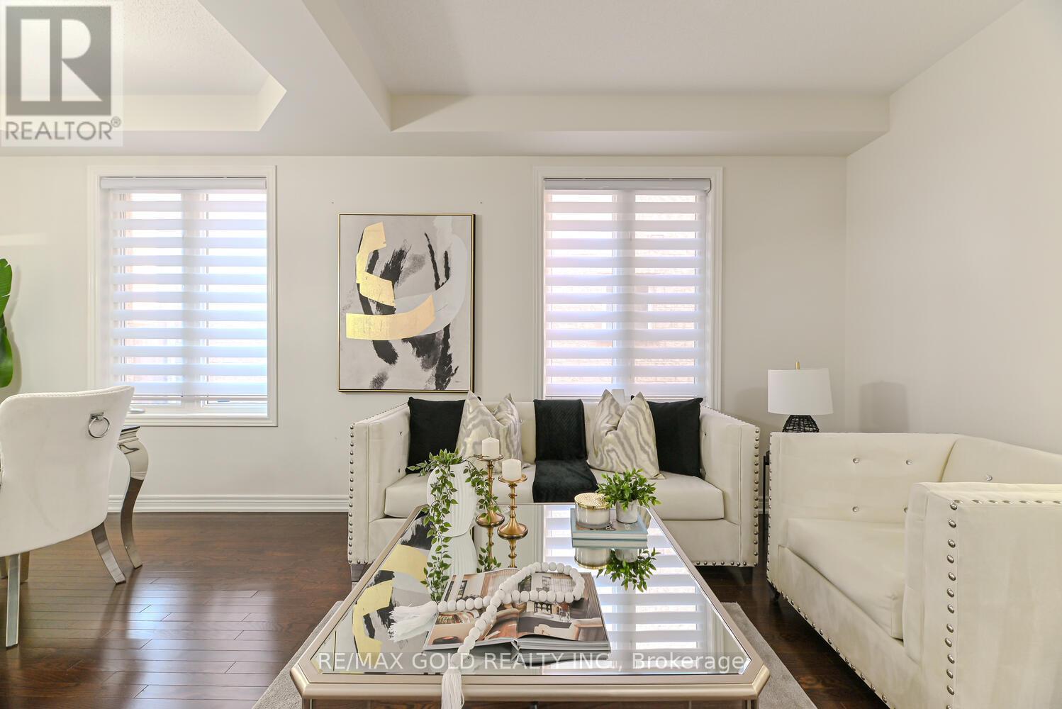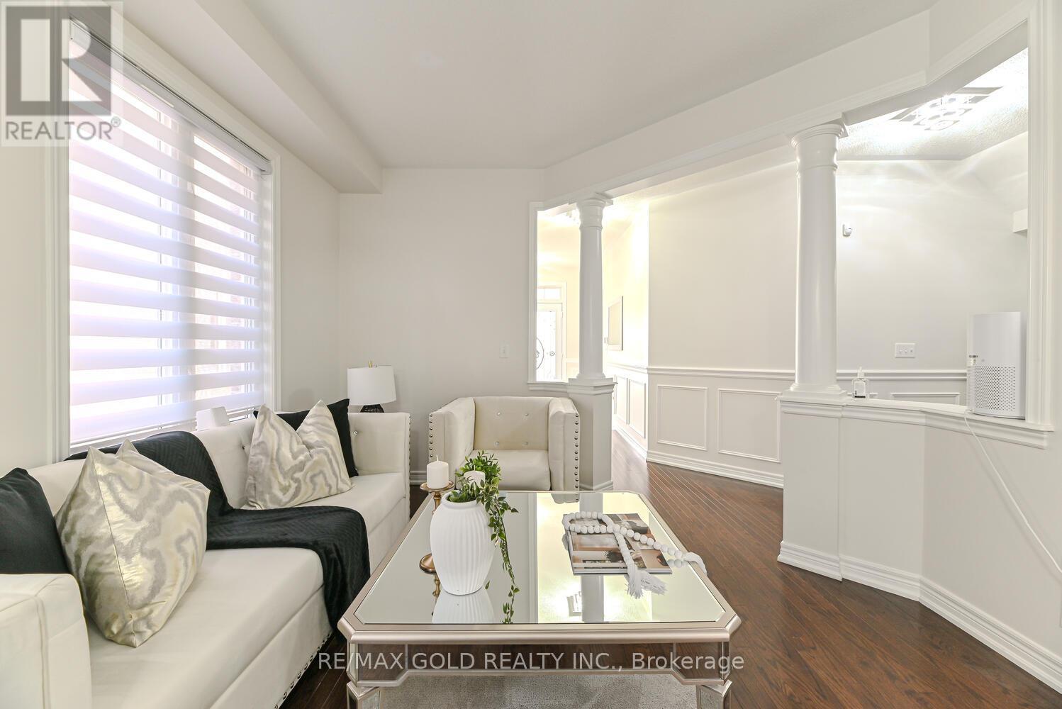5 Bedroom
5 Bathroom
2,500 - 3,000 ft2
Fireplace
Central Air Conditioning
Forced Air
$1,399,900
Showstopper! Welcome to this stunning 4+1 Bedroom Finished Bsmt & "Builder Separate Entrance" Amazing Layout With Sep Living Room, Sep Dining & Sep Family Room W/D Fireplace. fully upgraded detached home located in one of Brampton's most desirable neighbourhoods at border of vaughan. Designed for elegance, functionality, and luxury, this spacious property offers unparalleled comfort and style. Grand Double Door Entry direct entry into the home 9 Ft Ceilings creating a dramatic first impression on Main Floor Enhancing the bright, Upgrade Kitchen featuring high-end cabinetry, granite countertops, and premium stainless steels appliances. Upgraded Flooring throughout including custom hardwood and premium finishes Solid Oak Staircase. A timeless design element that adds warmth and sophistication. Main Floor Laundry Convenience meets practicality. Double Car Garage. This beautifully maintained home seamlessly blends modern design with family-oriented functionality. The open-concept kitchen and breakfast area flow naturally into the living spaces, making it perfect for entertaining guests or hosting family gatherings. High Demand Family-Friendly Neighbourhood & Lots More. Close To Hwy-427, Hwy-50, Schools, Parks, & Transit At Your Door**Don't Miss It** (id:50976)
Property Details
|
MLS® Number
|
W12285641 |
|
Property Type
|
Single Family |
|
Community Name
|
Bram East |
|
Parking Space Total
|
6 |
Building
|
Bathroom Total
|
5 |
|
Bedrooms Above Ground
|
4 |
|
Bedrooms Below Ground
|
1 |
|
Bedrooms Total
|
5 |
|
Appliances
|
Dishwasher, Dryer, Stove, Washer, Refrigerator |
|
Basement Features
|
Separate Entrance |
|
Basement Type
|
N/a |
|
Construction Style Attachment
|
Detached |
|
Cooling Type
|
Central Air Conditioning |
|
Exterior Finish
|
Brick |
|
Fireplace Present
|
Yes |
|
Half Bath Total
|
1 |
|
Heating Fuel
|
Natural Gas |
|
Heating Type
|
Forced Air |
|
Stories Total
|
2 |
|
Size Interior
|
2,500 - 3,000 Ft2 |
|
Type
|
House |
|
Utility Water
|
Municipal Water |
Parking
Land
|
Acreage
|
No |
|
Sewer
|
Sanitary Sewer |
|
Size Depth
|
104 Ft ,10 In |
|
Size Frontage
|
38 Ft ,1 In |
|
Size Irregular
|
38.1 X 104.9 Ft |
|
Size Total Text
|
38.1 X 104.9 Ft |
https://www.realtor.ca/real-estate/28607112/9-natronia-trail-brampton-bram-east-bram-east



