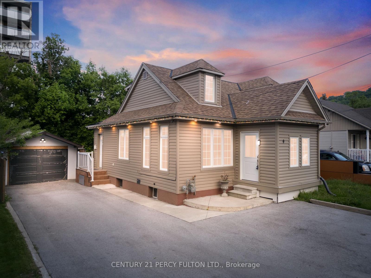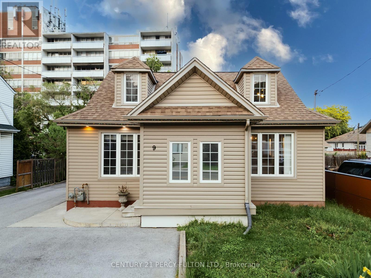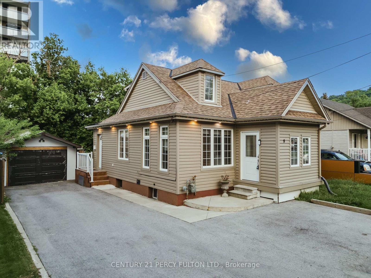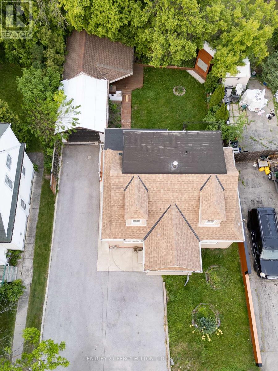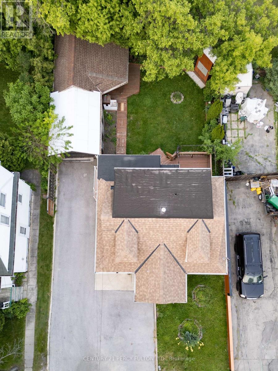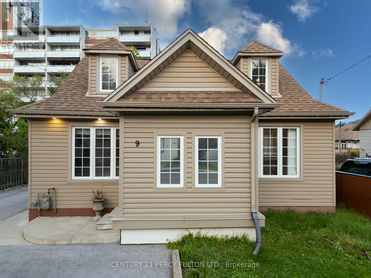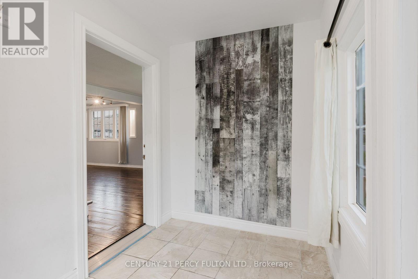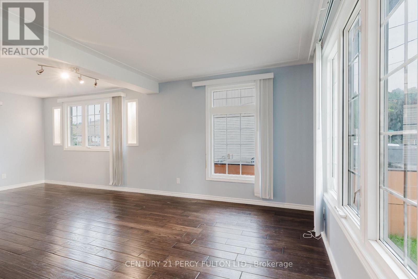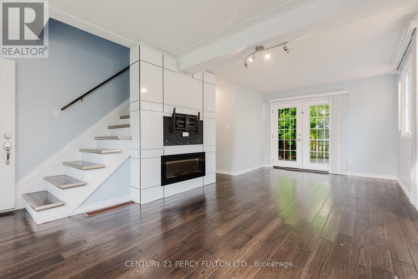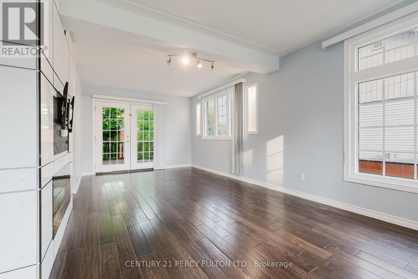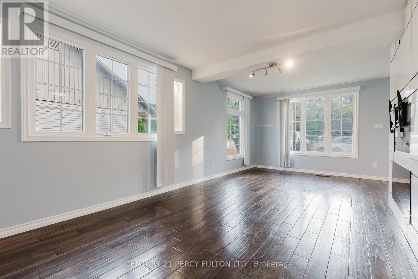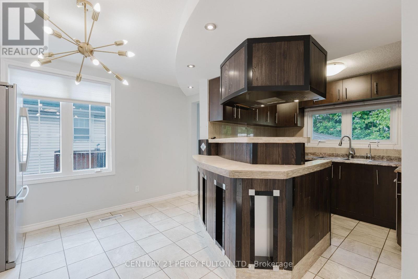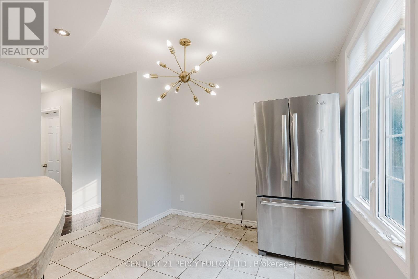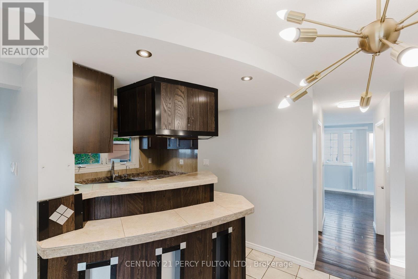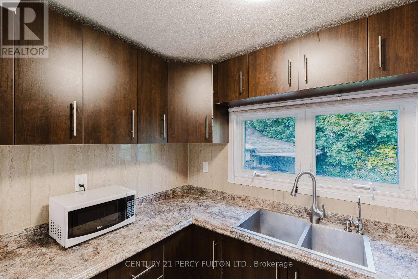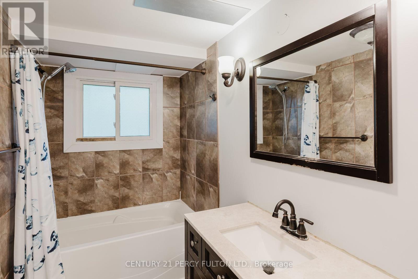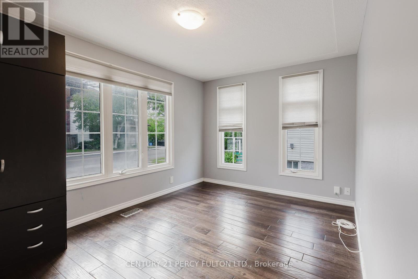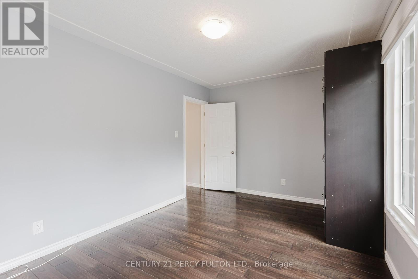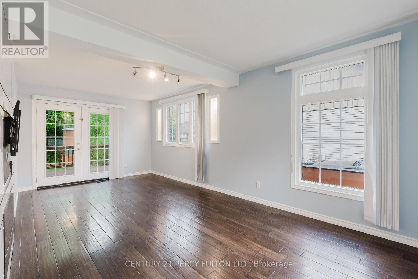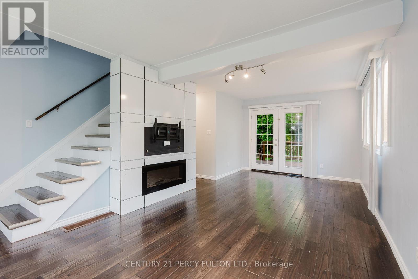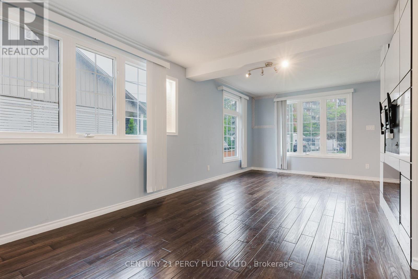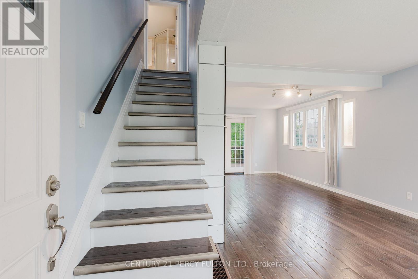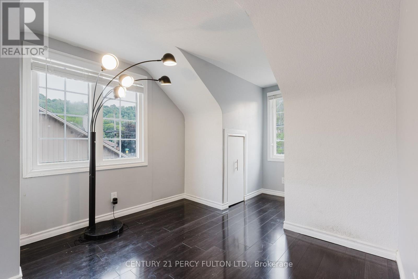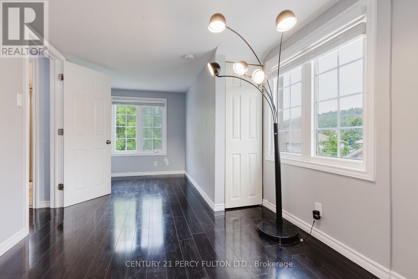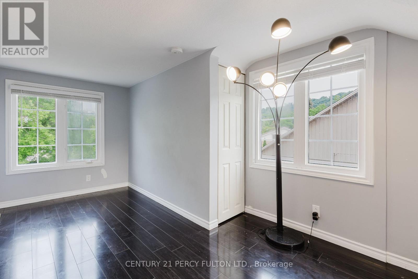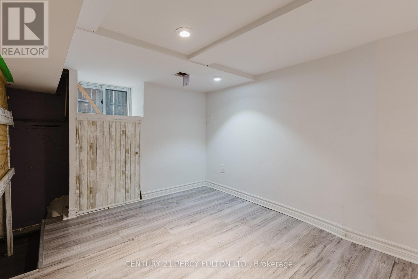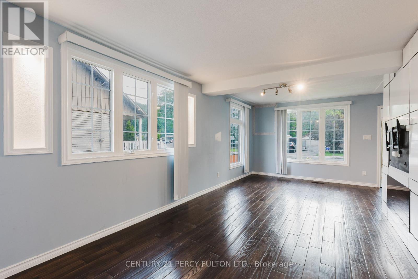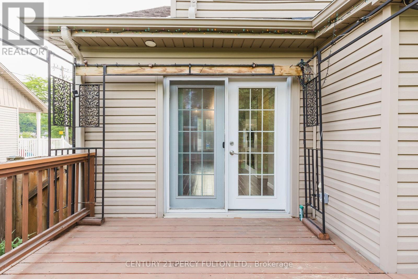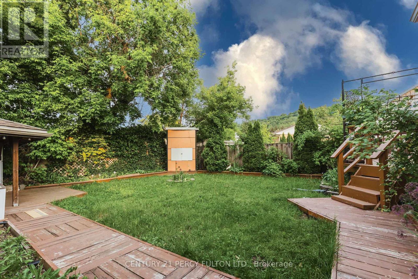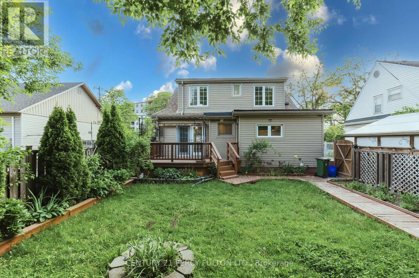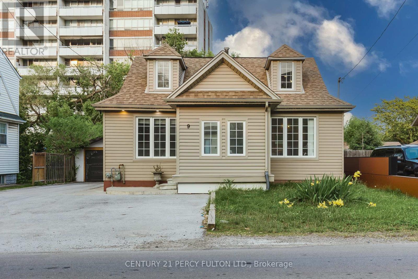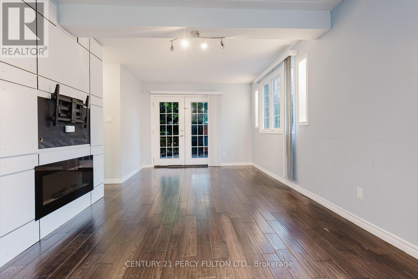4 Bedroom
2 Bathroom
700 - 1,100 ft2
Central Air Conditioning
Forced Air
$599,000
Charming Home in the Heart of Stoney Creek! Perfect for first-time buyers or those looking to downsize, this cozy and well-maintained home offers 3+1 bedrooms, including a convenient main-floor bedroom, and 2 full bathrooms. The layout features a separate dining room, a large eat-in kitchen, and a detached workshop with hydro ideal for hobbies or extra storage. Enjoy outdoor living with a spacious patio deck at the back, plus a huge driveway providing ample parking. A convenient side entrance adds flexibility and potential. Recent updates include a finished basement (2021), newly drywalled garage (2021), enclosed front porch (2018), new driveway (2019), refinished side stairs with new railing (2021), and a new back porch and walkway (2022). This is a wonderful opportunity in a sought-after location close to amenities! (id:50976)
Open House
This property has open houses!
Starts at:
2:00 pm
Ends at:
4:00 pm
Starts at:
2:00 pm
Ends at:
4:00 pm
Property Details
|
MLS® Number
|
X12201536 |
|
Property Type
|
Single Family |
|
Community Name
|
Stoney Creek |
|
Amenities Near By
|
Public Transit, Schools |
|
Features
|
Carpet Free, Sump Pump |
|
Parking Space Total
|
8 |
|
Structure
|
Workshop |
Building
|
Bathroom Total
|
2 |
|
Bedrooms Above Ground
|
3 |
|
Bedrooms Below Ground
|
1 |
|
Bedrooms Total
|
4 |
|
Appliances
|
Dishwasher, Dryer, Stove, Washer, Refrigerator |
|
Basement Development
|
Finished |
|
Basement Type
|
Full (finished) |
|
Construction Style Attachment
|
Detached |
|
Cooling Type
|
Central Air Conditioning |
|
Exterior Finish
|
Vinyl Siding |
|
Heating Fuel
|
Natural Gas |
|
Heating Type
|
Forced Air |
|
Stories Total
|
2 |
|
Size Interior
|
700 - 1,100 Ft2 |
|
Type
|
House |
|
Utility Water
|
Municipal Water |
Parking
Land
|
Acreage
|
No |
|
Fence Type
|
Fenced Yard |
|
Land Amenities
|
Public Transit, Schools |
|
Sewer
|
Sanitary Sewer |
|
Size Depth
|
96 Ft |
|
Size Frontage
|
50 Ft |
|
Size Irregular
|
50 X 96 Ft |
|
Size Total Text
|
50 X 96 Ft |
Rooms
| Level |
Type |
Length |
Width |
Dimensions |
|
Second Level |
Bedroom 2 |
5.18 m |
3.35 m |
5.18 m x 3.35 m |
|
Second Level |
Bedroom 3 |
5.18 m |
3.35 m |
5.18 m x 3.35 m |
|
Second Level |
Bathroom |
|
|
Measurements not available |
|
Basement |
Bedroom 4 |
3.66 m |
2.74 m |
3.66 m x 2.74 m |
|
Main Level |
Living Room |
6.4 m |
3.05 m |
6.4 m x 3.05 m |
|
Main Level |
Dining Room |
2.74 m |
4.27 m |
2.74 m x 4.27 m |
|
Main Level |
Kitchen |
4.57 m |
3.35 m |
4.57 m x 3.35 m |
|
Main Level |
Bedroom |
4.27 m |
2.87 m |
4.27 m x 2.87 m |
|
Main Level |
Bathroom |
|
|
Measurements not available |
https://www.realtor.ca/real-estate/28428166/9-new-mountain-road-hamilton-stoney-creek-stoney-creek



