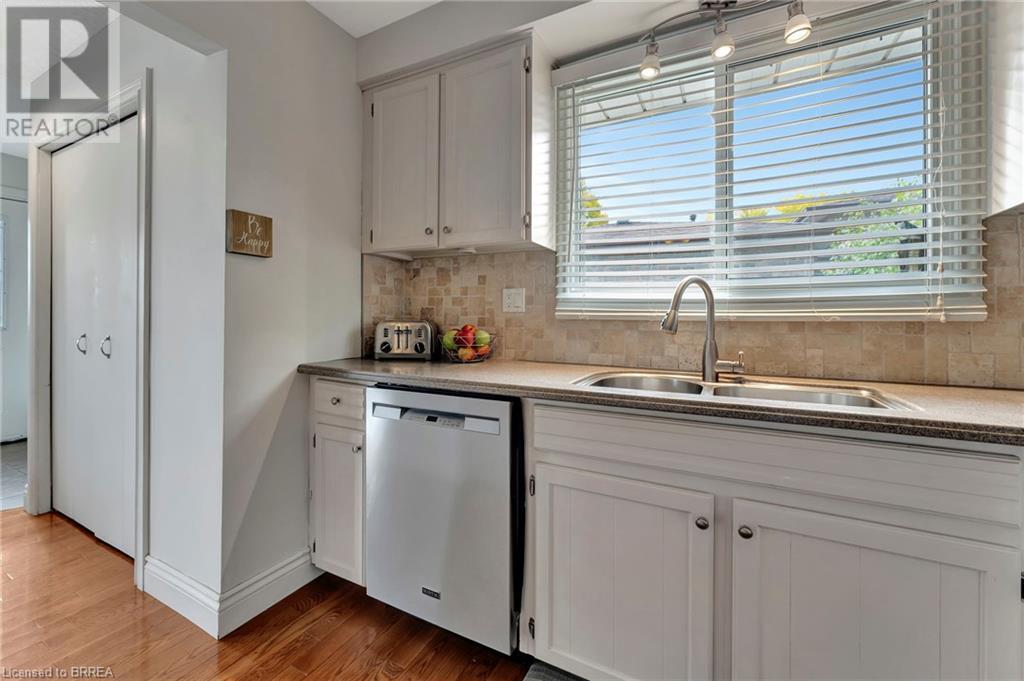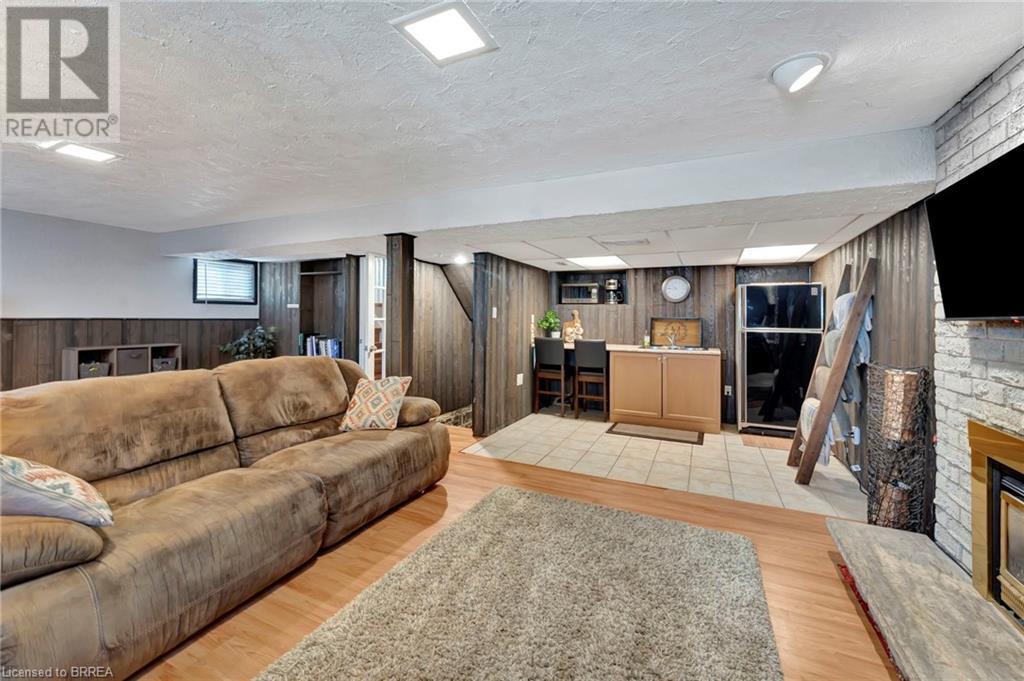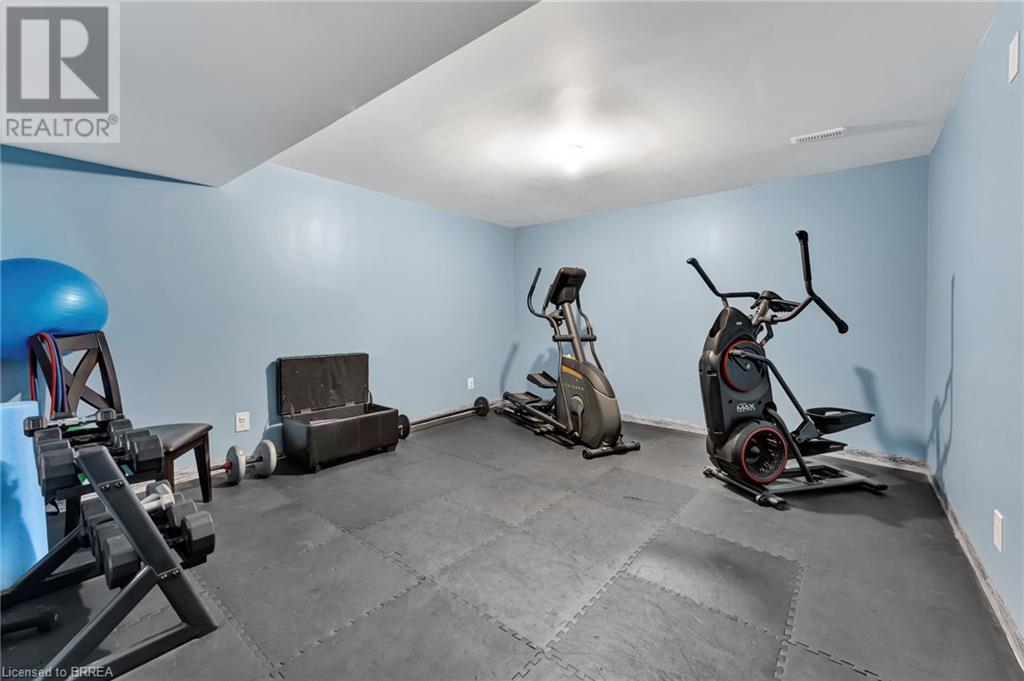3 Bedroom
2 Bathroom
1850 sqft
Fireplace
Above Ground Pool
Central Air Conditioning
Forced Air
$749,900
Welcome to 9 Northville Drive in the charming town of Paris, Ontario! This highly sought-after back split offers 3 spacious bedrooms and 2 bathrooms, showcasing gorgeous hardwood floors throughout and a kitchen with Corian countertops. Recent 2024 upgrades include a brand-new furnace and A/C unit for added comfort. Outdoors, enjoy stamped concrete walkways, a fresh asphalt driveway, and an attached 1-car garage. The backyard is built for relaxation and entertaining with a 21-foot above-ground pool, a beautifully finished pool deck, a separate lounge deck complete with a covered gazebo, and a 16x10 Custom Built Wagler Mini Barn, all backing onto peaceful green space. This is the perfect place to call home! (id:50976)
Open House
This property has open houses!
Starts at:
12:00 pm
Ends at:
2:00 pm
Starts at:
2:00 pm
Ends at:
4:00 pm
Property Details
|
MLS® Number
|
40662106 |
|
Property Type
|
Single Family |
|
Amenities Near By
|
Park, Schools, Shopping |
|
Parking Space Total
|
3 |
|
Pool Type
|
Above Ground Pool |
Building
|
Bathroom Total
|
2 |
|
Bedrooms Above Ground
|
3 |
|
Bedrooms Total
|
3 |
|
Appliances
|
Dishwasher, Dryer, Refrigerator, Stove, Washer |
|
Basement Development
|
Partially Finished |
|
Basement Type
|
Full (partially Finished) |
|
Construction Style Attachment
|
Detached |
|
Cooling Type
|
Central Air Conditioning |
|
Exterior Finish
|
Aluminum Siding, Brick |
|
Fireplace Present
|
Yes |
|
Fireplace Total
|
1 |
|
Foundation Type
|
Poured Concrete |
|
Heating Fuel
|
Natural Gas |
|
Heating Type
|
Forced Air |
|
Size Interior
|
1850 Sqft |
|
Type
|
House |
|
Utility Water
|
Municipal Water |
Parking
Land
|
Acreage
|
No |
|
Land Amenities
|
Park, Schools, Shopping |
|
Sewer
|
Municipal Sewage System |
|
Size Frontage
|
50 Ft |
|
Size Irregular
|
0.15 |
|
Size Total
|
0.15 Ac|under 1/2 Acre |
|
Size Total Text
|
0.15 Ac|under 1/2 Acre |
|
Zoning Description
|
R2 |
Rooms
| Level |
Type |
Length |
Width |
Dimensions |
|
Second Level |
3pc Bathroom |
|
|
6'6'' x 7'1'' |
|
Second Level |
Bedroom |
|
|
11'0'' x 9'4'' |
|
Second Level |
Bedroom |
|
|
10'6'' x 8'5'' |
|
Second Level |
Primary Bedroom |
|
|
11'0'' x 12'5'' |
|
Basement |
3pc Bathroom |
|
|
8'7'' x 6'5'' |
|
Basement |
Recreation Room |
|
|
12'3'' x 25'3'' |
|
Basement |
Other |
|
|
11'0'' x 25'2'' |
|
Lower Level |
Family Room |
|
|
23'7'' x 19'6'' |
|
Main Level |
Dining Room |
|
|
12'7'' x 11'0'' |
|
Main Level |
Kitchen |
|
|
11'0'' x 11'0'' |
|
Main Level |
Living Room |
|
|
17'0'' x 11'6'' |
https://www.realtor.ca/real-estate/27575879/9-northville-drive-paris
























































