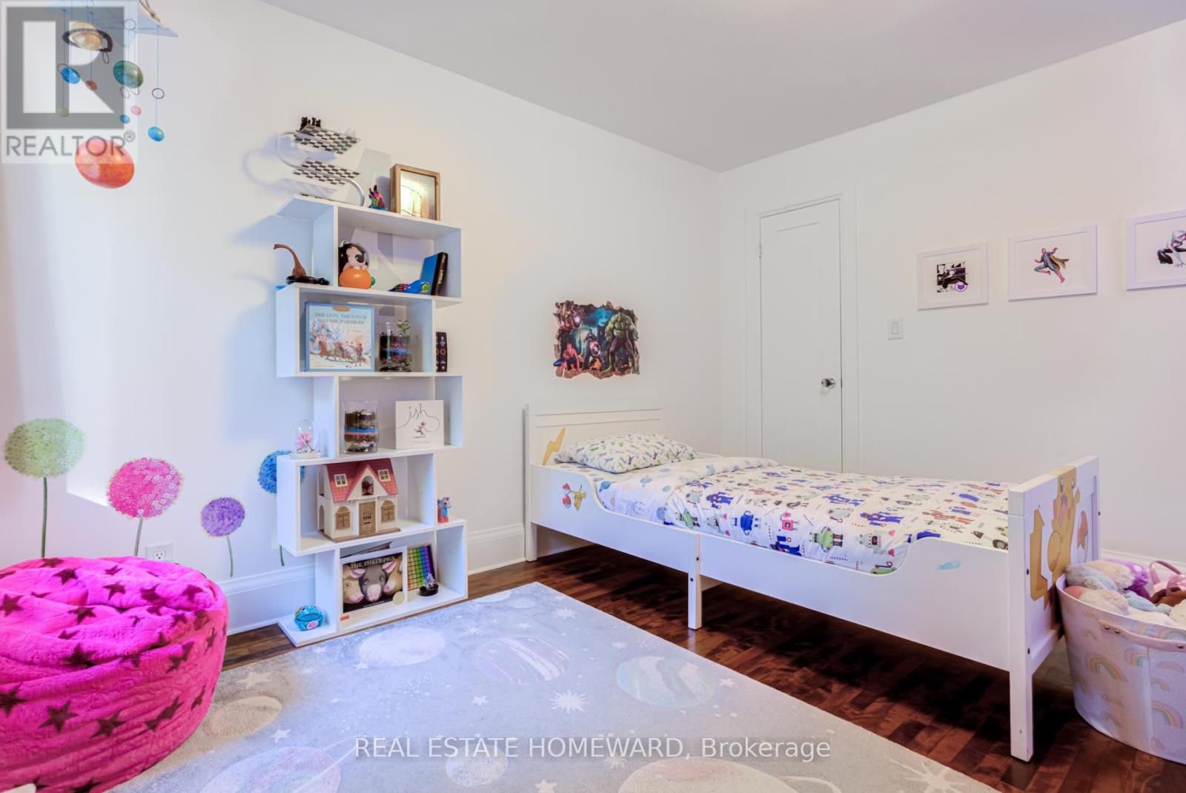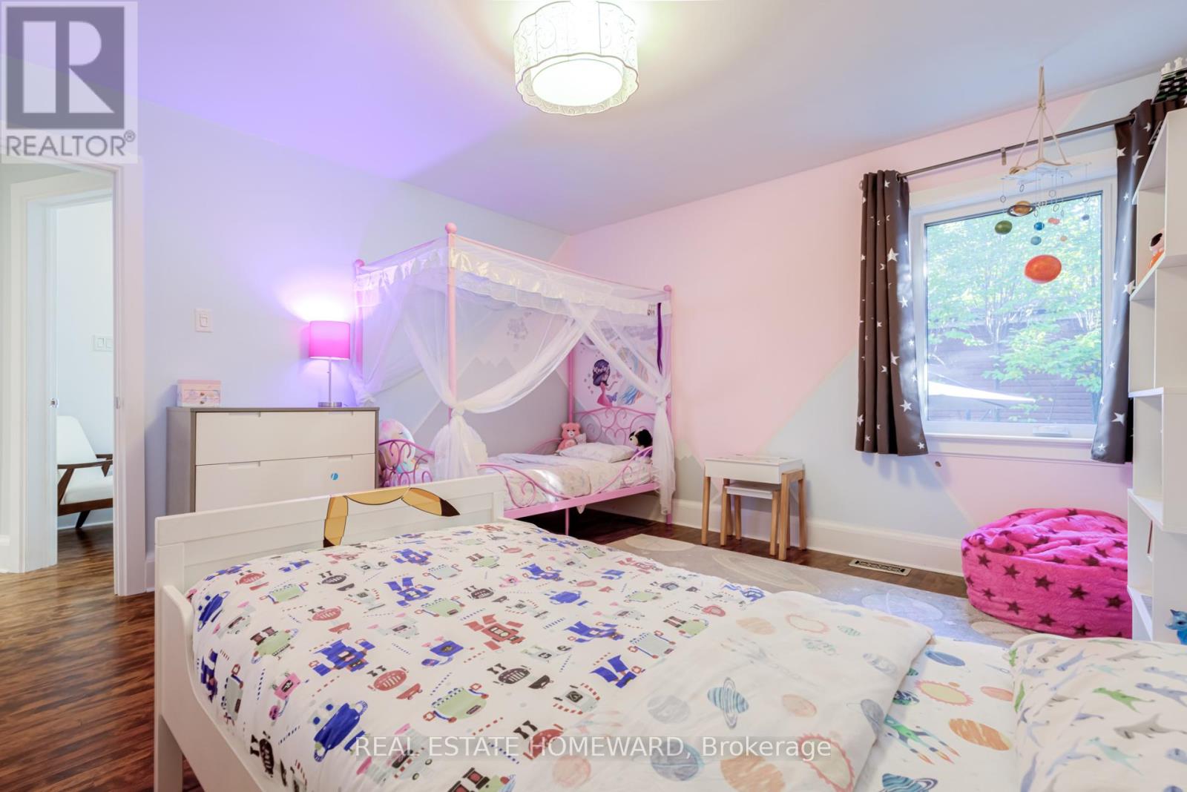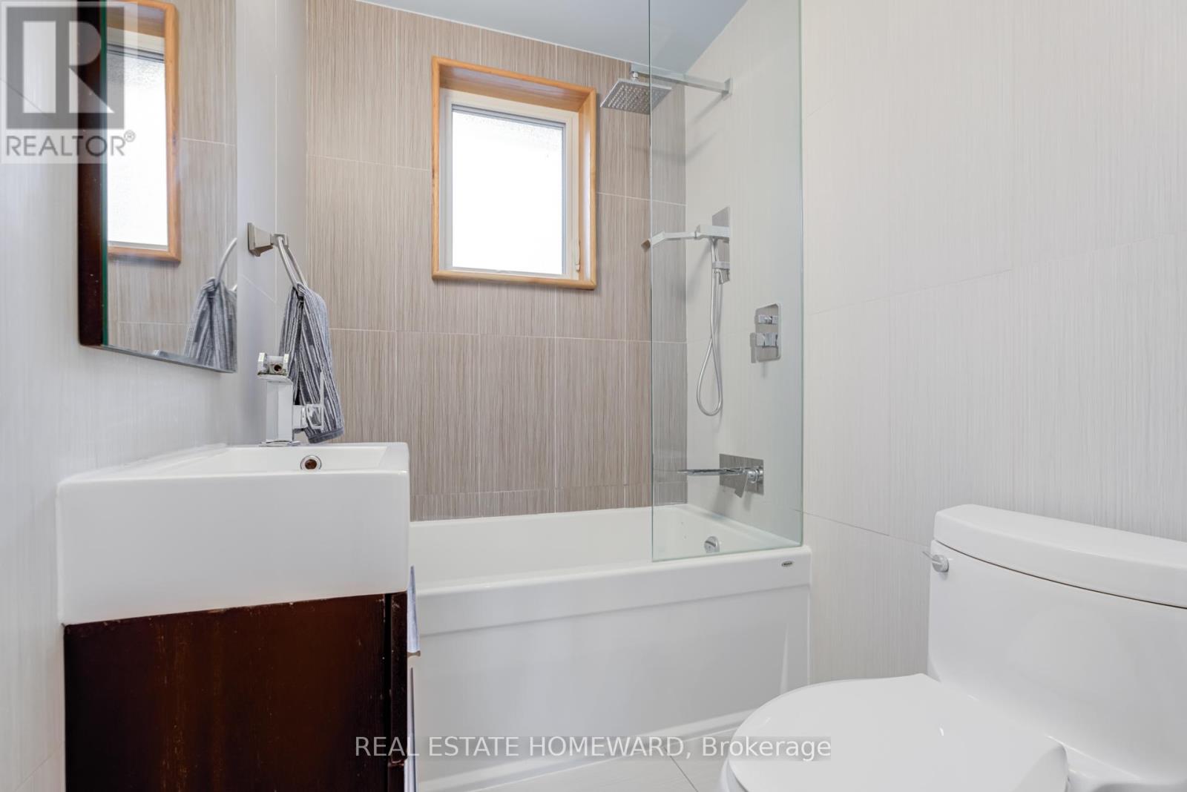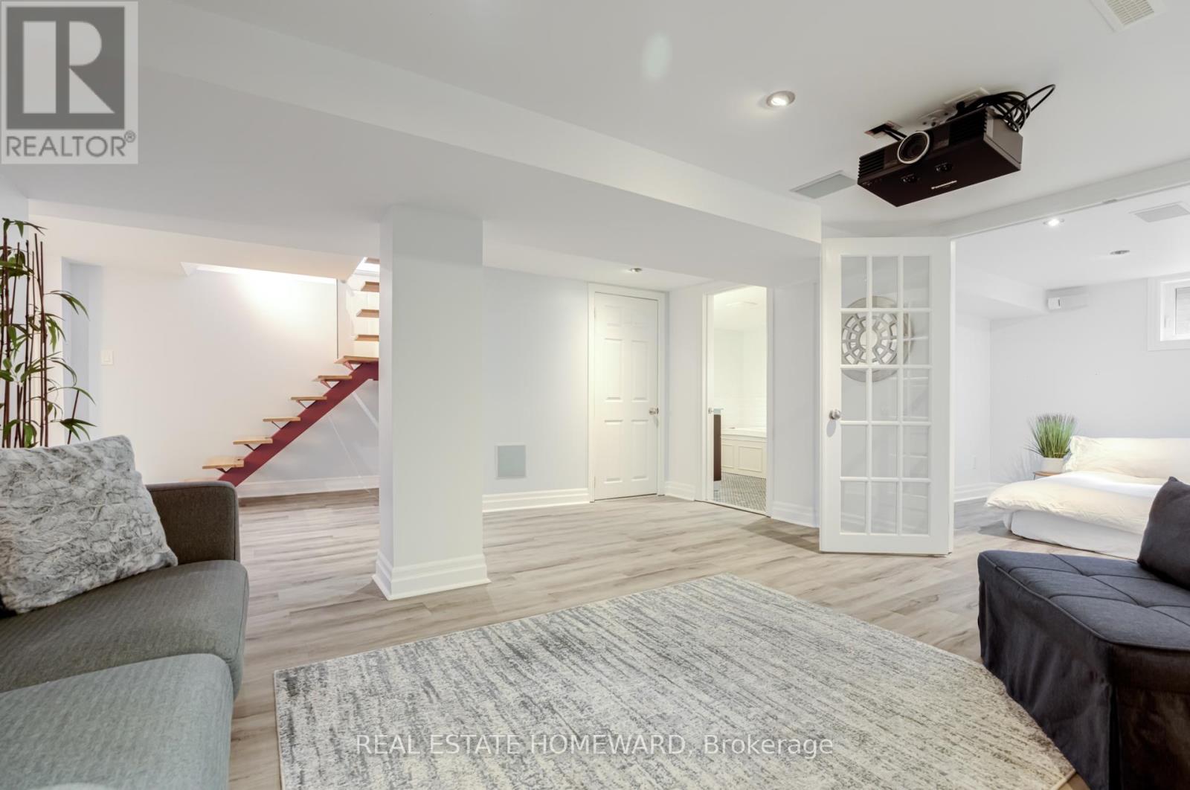3 Bedroom
2 Bathroom
Bungalow
Central Air Conditioning
Forced Air
$949,900
This spacious and beautifully updated 2+1 detached bungalow is set in a prestigious, multi-million-dollar neighborhood, and it truly shines. The main floor features stunning hardwood throughout an open-concept living and dining area, extending into two generously sized bedrooms. The modern kitchen is a showpiece, complete with sleek stainless-steel appliances.A bespoke Vertebrae staircase - worthy of a high-end magazine spread - leads you to an impressive, open-concept basement. Here, you'll find a potential third bedroom, a large rec room ideal for movie nights, workout area, and a work-from-home setup. The basement also includes a luxurious spa-like second bathroom with a deep two-person jetted tub and a high-end shower system for ultimate relaxation. Step outside to your private, fully fenced backyard oasis, featuring a spacious deck with a gas hookup for BBQs and a professionally landscaped, no-maintenance garden with an automatic sprinkler system. Located just two minutes from Don Trail access off Beachwood, you're perfectly positioned to enjoy hiking, mountain biking, cross-country skiing, and even fishing - all right in the city. This home is a rare find - don't miss your chance to see it! ***Reno Potential*** Bungalow is a standard footprint and the city was consulted and approved a second level without any special variances. AC, furnace, and electrical are all the correct size to support a second level. Speak to listing agent for more information. **** EXTRAS **** PUBLIC OPEN HOUSE: Sat Nov 23rd & Sun Nov 24th - 2-4pm (id:50976)
Open House
This property has open houses!
Starts at:
2:00 pm
Ends at:
4:00 pm
Starts at:
2:00 pm
Ends at:
4:00 pm
Property Details
|
MLS® Number
|
E10428396 |
|
Property Type
|
Single Family |
|
Neigbourhood
|
Broadview North |
|
Community Name
|
Broadview North |
|
Parking Space Total
|
3 |
Building
|
Bathroom Total
|
2 |
|
Bedrooms Above Ground
|
2 |
|
Bedrooms Below Ground
|
1 |
|
Bedrooms Total
|
3 |
|
Appliances
|
Window Coverings |
|
Architectural Style
|
Bungalow |
|
Basement Development
|
Finished |
|
Basement Features
|
Separate Entrance |
|
Basement Type
|
N/a (finished) |
|
Construction Style Attachment
|
Detached |
|
Cooling Type
|
Central Air Conditioning |
|
Exterior Finish
|
Brick |
|
Flooring Type
|
Tile, Hardwood, Laminate, Porcelain Tile |
|
Foundation Type
|
Unknown |
|
Heating Fuel
|
Natural Gas |
|
Heating Type
|
Forced Air |
|
Stories Total
|
1 |
|
Type
|
House |
|
Utility Water
|
Municipal Water |
Parking
Land
|
Acreage
|
No |
|
Fence Type
|
Fenced Yard |
|
Sewer
|
Sanitary Sewer |
|
Size Depth
|
66 Ft |
|
Size Frontage
|
38 Ft ,3 In |
|
Size Irregular
|
38.25 X 66 Ft |
|
Size Total Text
|
38.25 X 66 Ft |
Rooms
| Level |
Type |
Length |
Width |
Dimensions |
|
Basement |
Laundry Room |
3.32 m |
3.64 m |
3.32 m x 3.64 m |
|
Basement |
Office |
2.65 m |
2.74 m |
2.65 m x 2.74 m |
|
Basement |
Other |
1.95 m |
1.68 m |
1.95 m x 1.68 m |
|
Basement |
Bedroom 3 |
2.91 m |
3.17 m |
2.91 m x 3.17 m |
|
Basement |
Family Room |
4.64 m |
4.87 m |
4.64 m x 4.87 m |
|
Basement |
Bathroom |
2.89 m |
3.35 m |
2.89 m x 3.35 m |
|
Main Level |
Living Room |
3.98 m |
4 m |
3.98 m x 4 m |
|
Main Level |
Dining Room |
3.15 m |
3.79 m |
3.15 m x 3.79 m |
|
Main Level |
Kitchen |
3.15 m |
2.94 m |
3.15 m x 2.94 m |
|
Main Level |
Primary Bedroom |
4 m |
3.79 m |
4 m x 3.79 m |
|
Main Level |
Bedroom 2 |
3.51 m |
2.95 m |
3.51 m x 2.95 m |
|
Main Level |
Bathroom |
1.48 m |
1.91 m |
1.48 m x 1.91 m |
https://www.realtor.ca/real-estate/27660135/9-oconnor-drive-toronto-broadview-north-broadview-north














































