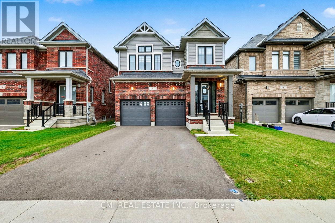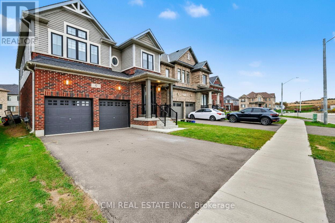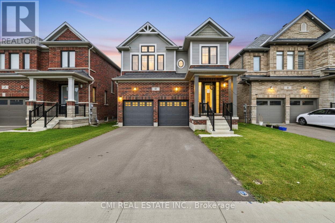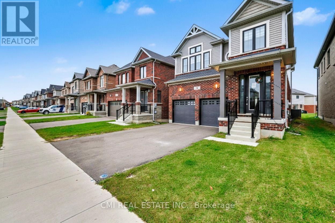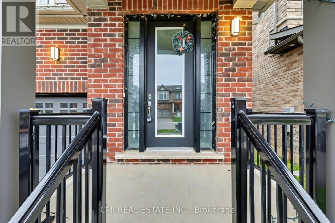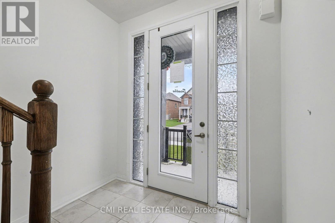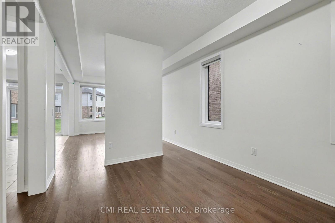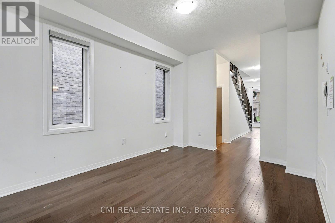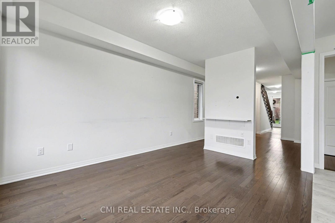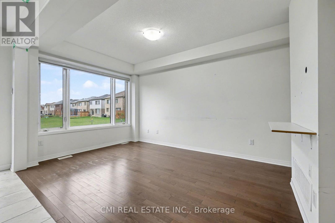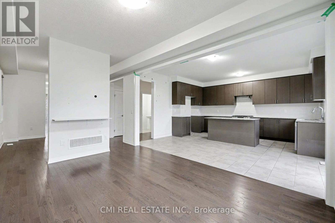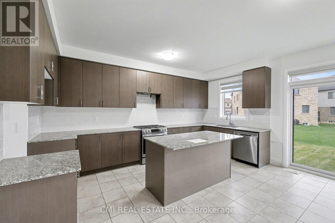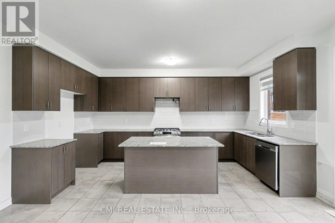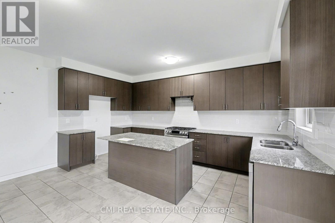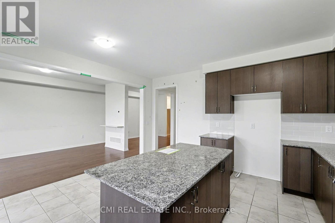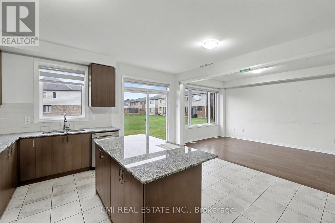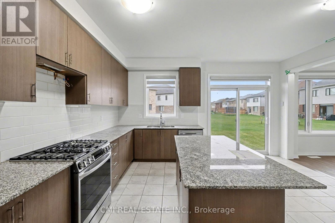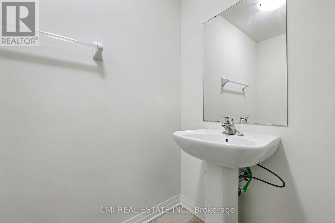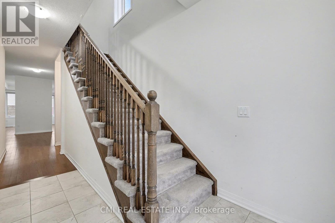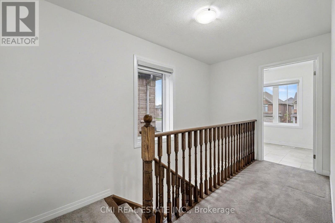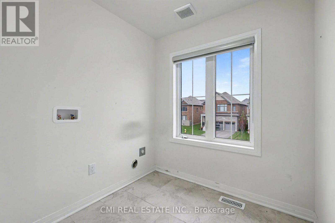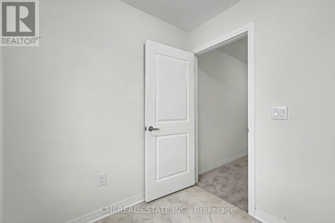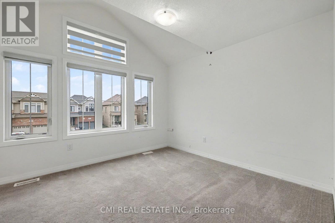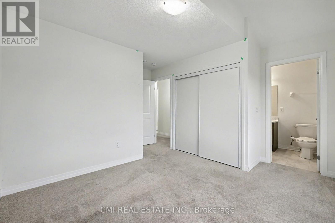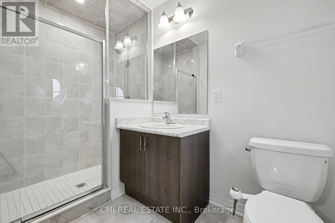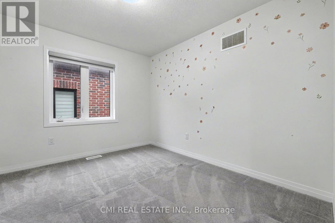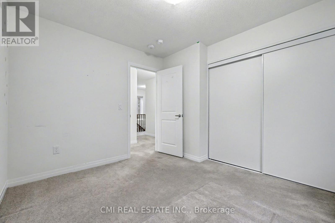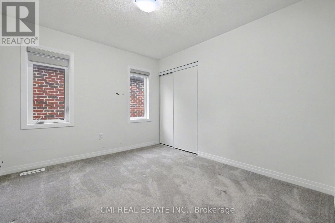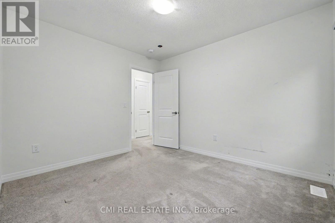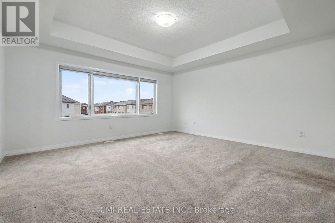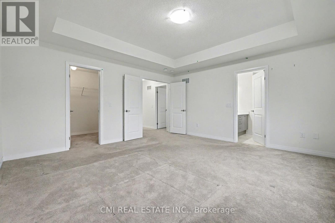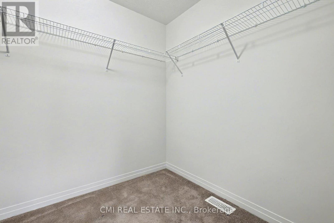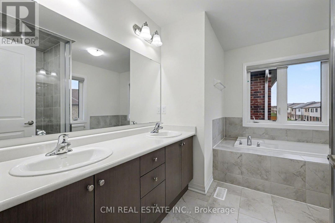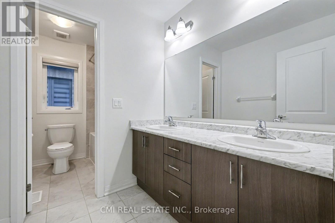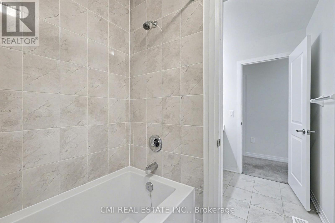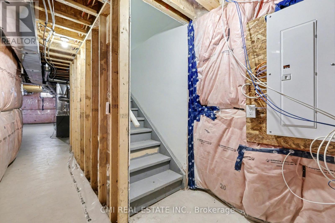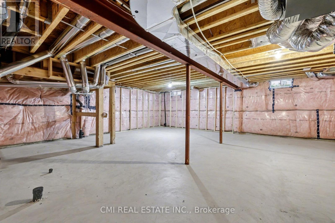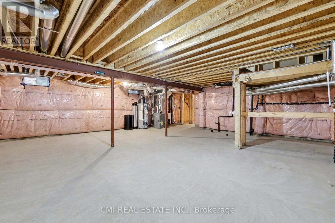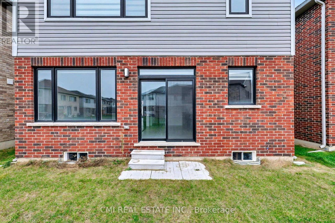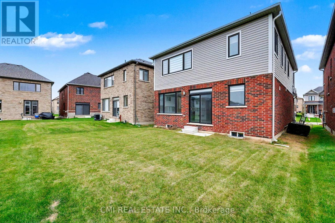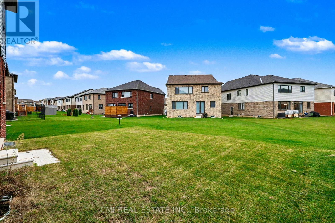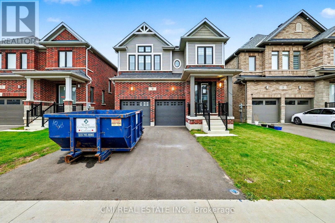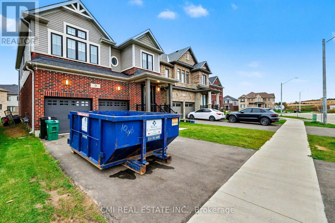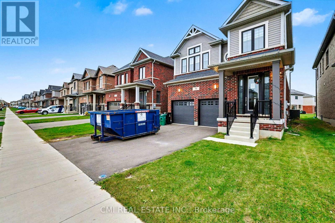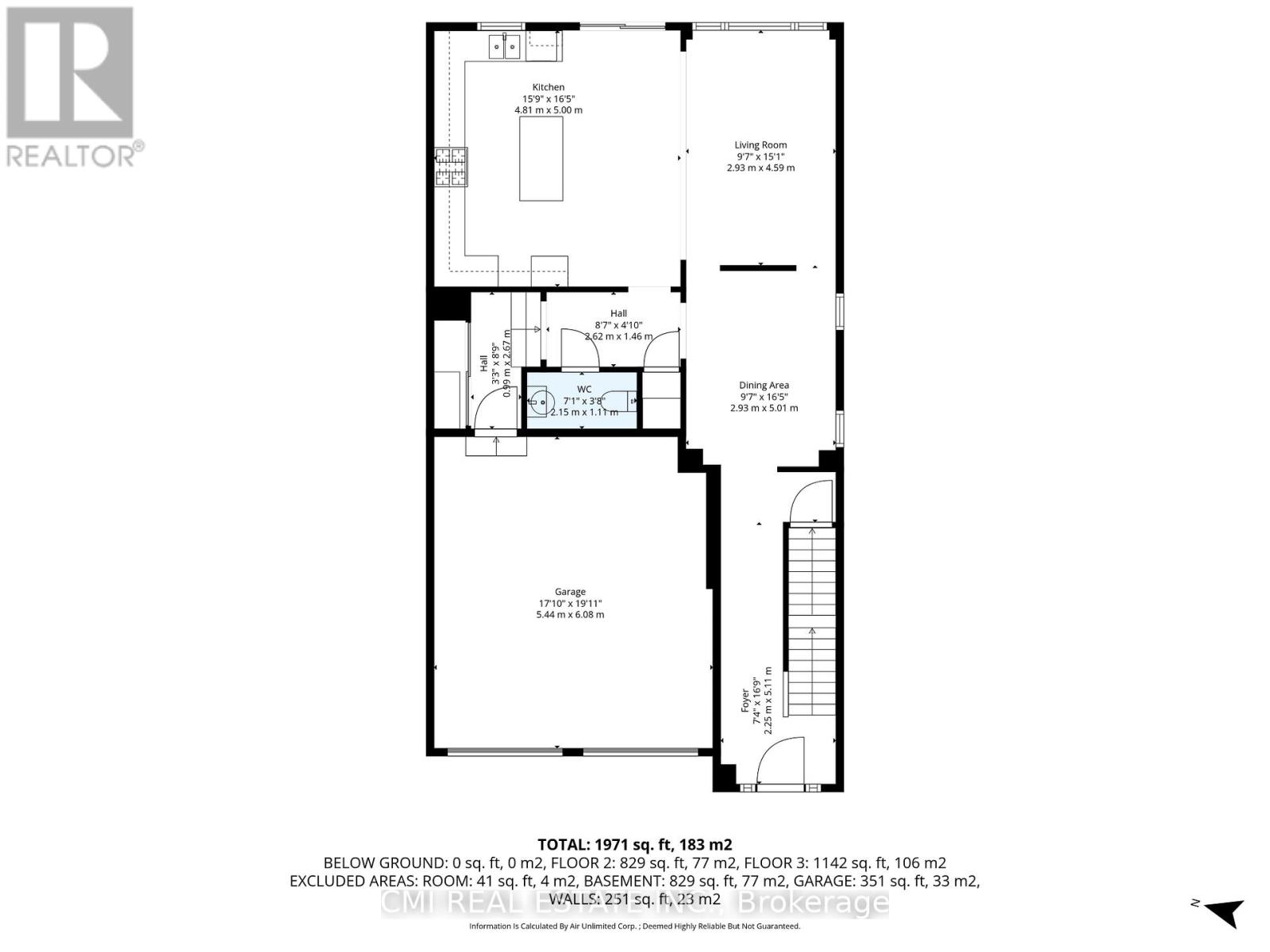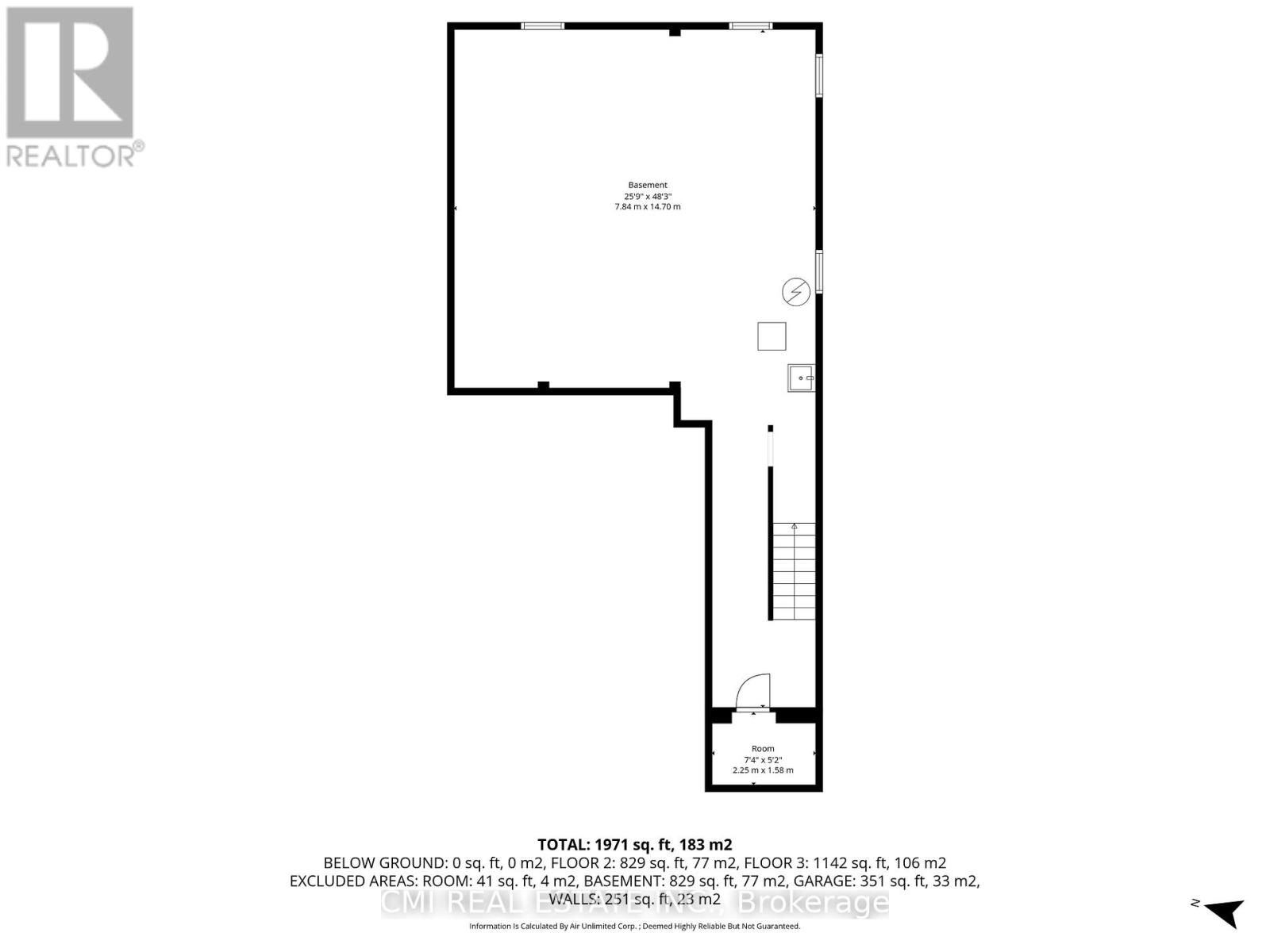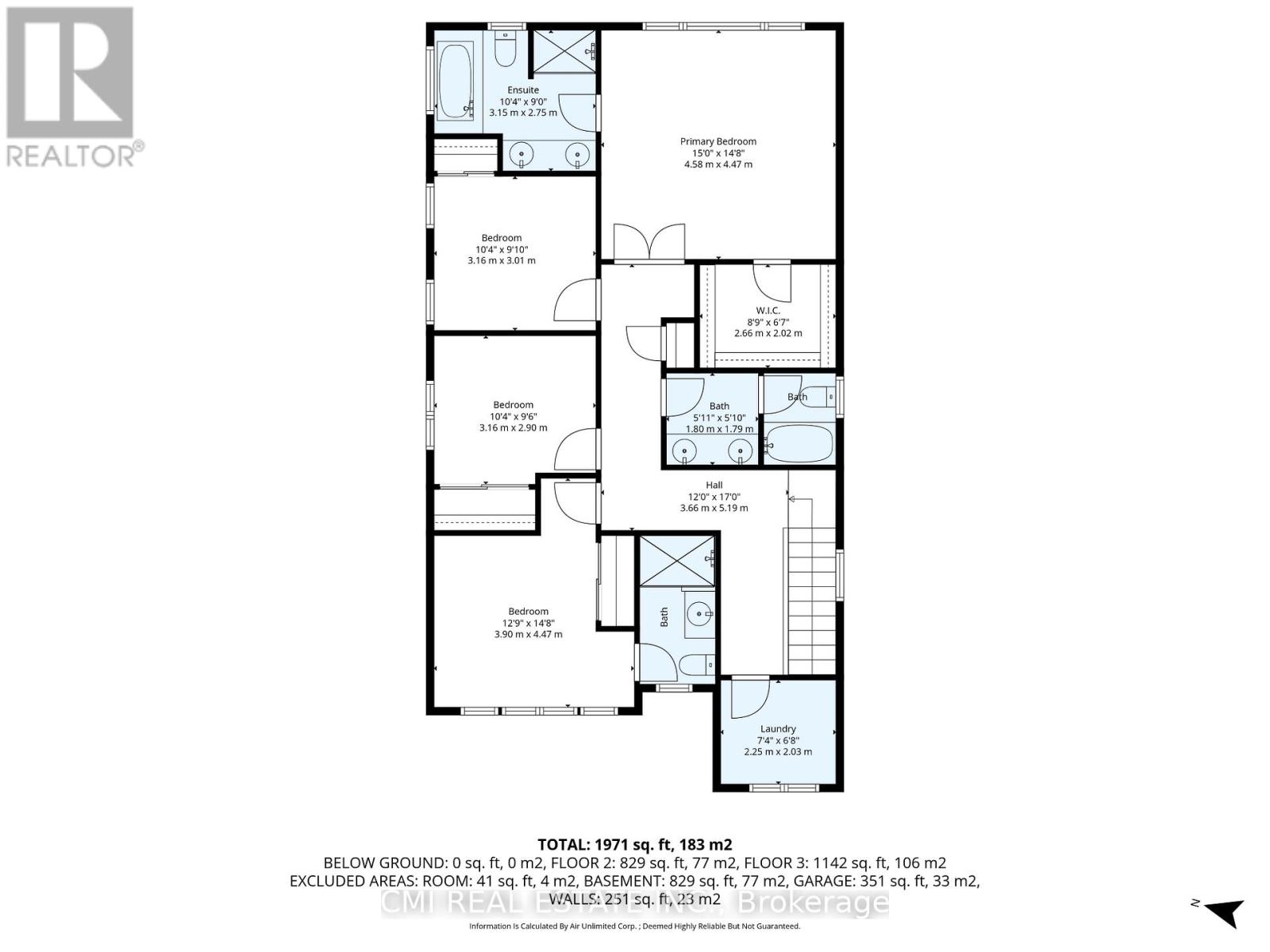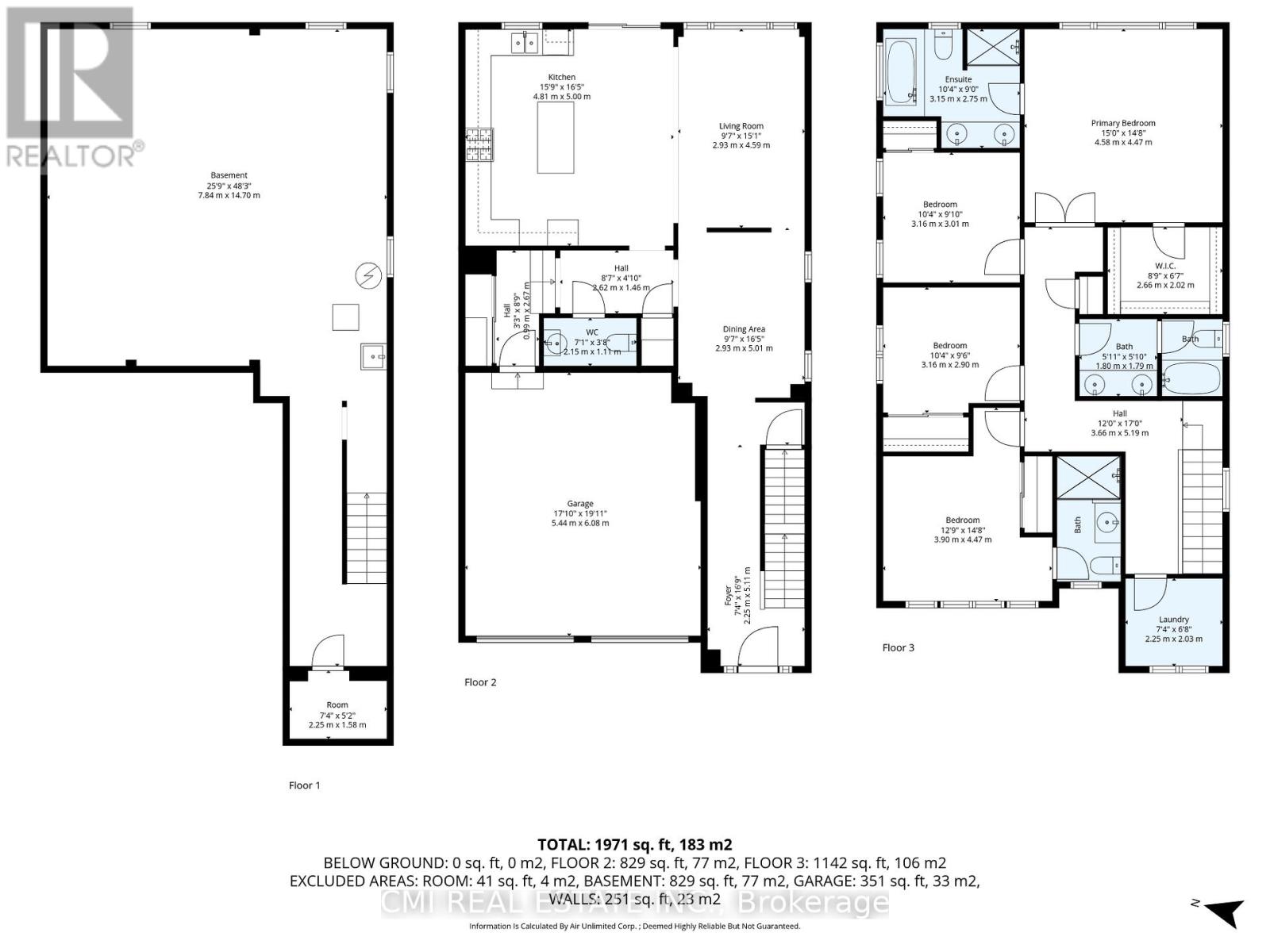4 Bedroom
4 Bathroom
1,500 - 2,000 ft2
Fireplace
None
Forced Air
$849,800
Beautiful 4-Bedroom Detached Home (2 Primary Suites) in the Growing Community of Ayr! Welcome to this stunning home featuring 4 bedrooms and 4 bathrooms, including two master suites. Enjoy a double-door entry, separate living and Dinning rooms, and hardwood flooring throughout the main level. The spacious kitchen offers quartz countertops, a large island, and a walk-out to the backyard from the breakfast area - perfect for entertaining. Upstairs boasts 4 generous bedrooms and 3 full baths, with the main primary suite featuring a 5-piece ensuite and walk-in closet. This home truly shows 10/10 - a must-see in this new and developing neighborhood! (id:50976)
Property Details
|
MLS® Number
|
X12513448 |
|
Property Type
|
Single Family |
|
Parking Space Total
|
4 |
Building
|
Bathroom Total
|
4 |
|
Bedrooms Above Ground
|
4 |
|
Bedrooms Total
|
4 |
|
Basement Development
|
Unfinished |
|
Basement Type
|
N/a (unfinished) |
|
Construction Style Attachment
|
Detached |
|
Cooling Type
|
None |
|
Exterior Finish
|
Brick, Vinyl Siding |
|
Fireplace Present
|
Yes |
|
Flooring Type
|
Hardwood, Ceramic, Carpeted |
|
Half Bath Total
|
1 |
|
Heating Fuel
|
Natural Gas |
|
Heating Type
|
Forced Air |
|
Stories Total
|
2 |
|
Size Interior
|
1,500 - 2,000 Ft2 |
|
Type
|
House |
|
Utility Water
|
Municipal Water |
Parking
Land
|
Acreage
|
No |
|
Sewer
|
Sanitary Sewer |
|
Size Depth
|
104 Ft ,7 In |
|
Size Frontage
|
40 Ft |
|
Size Irregular
|
40 X 104.6 Ft |
|
Size Total Text
|
40 X 104.6 Ft |
Rooms
| Level |
Type |
Length |
Width |
Dimensions |
|
Second Level |
Primary Bedroom |
4.58 m |
4.47 m |
4.58 m x 4.47 m |
|
Second Level |
Bedroom 2 |
3.16 m |
3.1 m |
3.16 m x 3.1 m |
|
Second Level |
Bedroom 3 |
3.16 m |
2.9 m |
3.16 m x 2.9 m |
|
Second Level |
Bedroom 4 |
3.9 m |
4.47 m |
3.9 m x 4.47 m |
|
Second Level |
Laundry Room |
2.25 m |
2.3 m |
2.25 m x 2.3 m |
|
Ground Level |
Living Room |
4.5 m |
2.93 m |
4.5 m x 2.93 m |
|
Ground Level |
Dining Room |
5.1 m |
2.93 m |
5.1 m x 2.93 m |
|
Ground Level |
Kitchen |
5 m |
4.81 m |
5 m x 4.81 m |
|
Ground Level |
Foyer |
5.11 m |
2.25 m |
5.11 m x 2.25 m |
https://www.realtor.ca/real-estate/29071891/9-prince-philip-boulevard-north-dumfries



