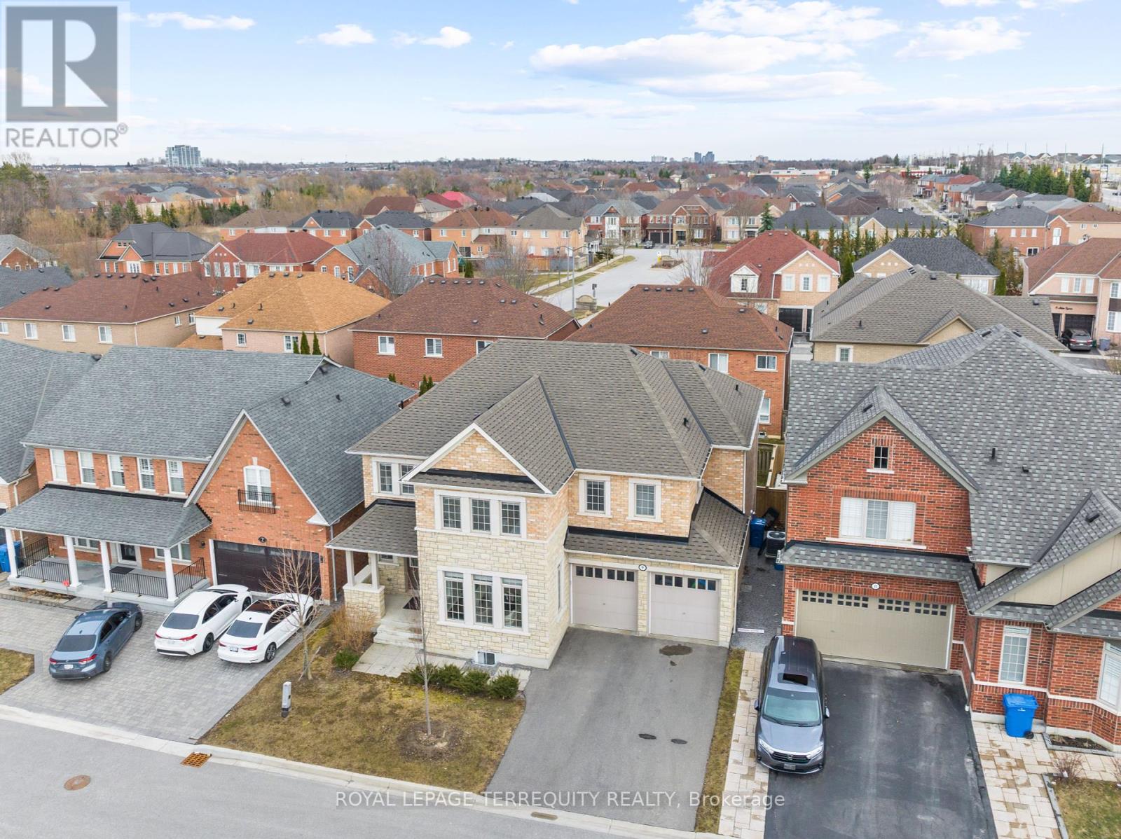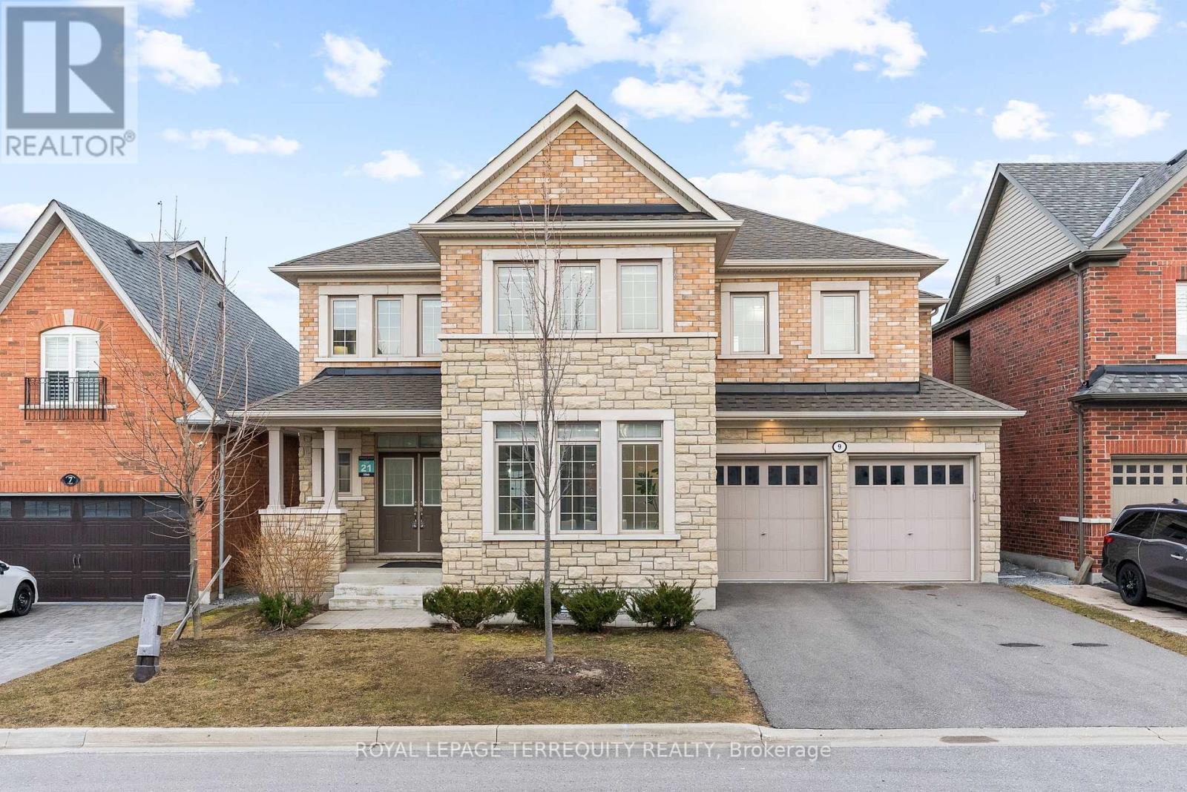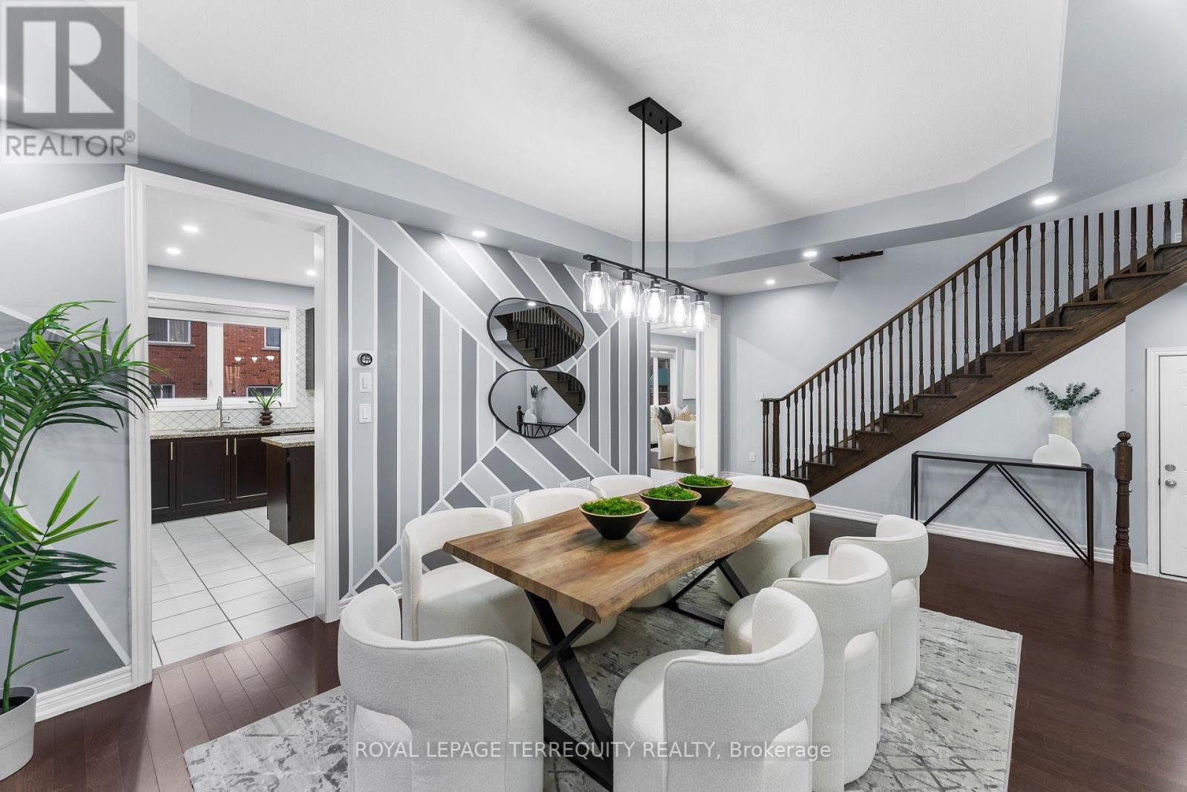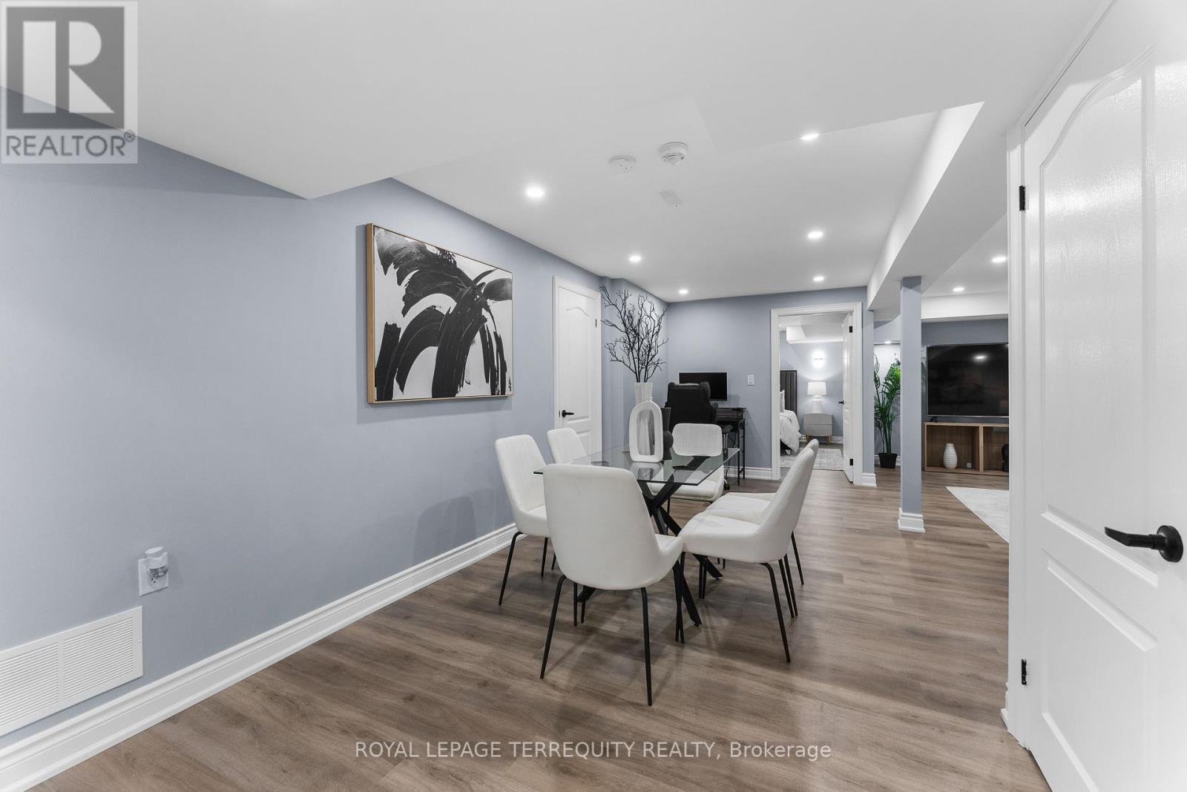7 Bedroom
5 Bathroom
3,000 - 3,500 ft2
Fireplace
Central Air Conditioning
Forced Air
$1,689,800
Welcome to 9 Schoolbridge Street, Award winning Tribute Exclusive project of Westney Place With a total of 4,261 sq ft of living space (3,212 sq ft above grade + 1049.99 sq ft legal basement), this home offers unmatched flexibility, comfort, and opportunity. Where elegance, space, and smart investment come together in a rarely offered gem! Located in a sought-after neighborhood, this north-facing home boasts an impressive 50 ft frontage with no sidewalk, offering curb appeal and extra parking space a rare find! Step inside to a welcoming open-concept foyer that flows effortlessly into a spacious modern living room and a formal dining room, perfect for entertaining 810 guests in style. The main floor features 9 ft ceilings, a huge family room with a cozy gas fireplace, and a chefs kitchen outfitted with high-end stainless steel appliances, built-in microwave and oven, gas cooktop, movable center island, and a generous breakfast area with walkout to a backyard deck. Upstairs, enjoy 5 massive bedrooms, each with direct access to a washroom, plus a convenient second-floor laundry room. This thoughtful layout offers luxury and practicality for growing or multi-generational families.But thats not allThis home includes a brand-new legal basement apartment with a separate entrance, featuring: 2 spacious bedrooms, Full kitchen, Separate living and dining rooms, Laundry room, Full bathroom, Whether you're looking for passive income (potential rental income of $2,200+ per month) or considering Airbnb with potential earnings of $30,000-$50,000 per year, this self-contained unit adds exceptional value or use it for extended family! Conveniently located close to all the big plaza, groceries No-frills and Bestco, shoppers drug mart, Top Rated School, mins to 401 and 407. (id:50976)
Open House
This property has open houses!
Starts at:
2:00 pm
Ends at:
4:00 pm
Starts at:
2:00 pm
Ends at:
4:00 pm
Property Details
|
MLS® Number
|
E12064215 |
|
Property Type
|
Single Family |
|
Community Name
|
Northwest Ajax |
|
Amenities Near By
|
Park, Place Of Worship, Schools |
|
Equipment Type
|
Water Heater - Tankless |
|
Features
|
Sump Pump |
|
Parking Space Total
|
6 |
|
Rental Equipment Type
|
Water Heater - Tankless |
|
Structure
|
Deck |
Building
|
Bathroom Total
|
5 |
|
Bedrooms Above Ground
|
5 |
|
Bedrooms Below Ground
|
2 |
|
Bedrooms Total
|
7 |
|
Age
|
0 To 5 Years |
|
Amenities
|
Fireplace(s) |
|
Appliances
|
Garage Door Opener Remote(s), Oven - Built-in, Range, Water Heater - Tankless, Blinds, Cooktop, Dishwasher, Dryer, Garage Door Opener, Microwave, Oven, Stove, Washer, Refrigerator |
|
Basement Features
|
Apartment In Basement, Separate Entrance |
|
Basement Type
|
N/a |
|
Construction Style Attachment
|
Detached |
|
Cooling Type
|
Central Air Conditioning |
|
Exterior Finish
|
Brick |
|
Fire Protection
|
Smoke Detectors |
|
Fireplace Present
|
Yes |
|
Fireplace Total
|
1 |
|
Flooring Type
|
Hardwood, Ceramic, Laminate, Carpeted |
|
Foundation Type
|
Concrete |
|
Half Bath Total
|
1 |
|
Heating Fuel
|
Natural Gas |
|
Heating Type
|
Forced Air |
|
Stories Total
|
2 |
|
Size Interior
|
3,000 - 3,500 Ft2 |
|
Type
|
House |
|
Utility Water
|
Municipal Water |
Parking
Land
|
Acreage
|
No |
|
Fence Type
|
Fenced Yard |
|
Land Amenities
|
Park, Place Of Worship, Schools |
|
Sewer
|
Sanitary Sewer |
|
Size Depth
|
82 Ft ,1 In |
|
Size Frontage
|
50 Ft ,3 In |
|
Size Irregular
|
50.3 X 82.1 Ft |
|
Size Total Text
|
50.3 X 82.1 Ft |
|
Zoning Description
|
Residential |
Rooms
| Level |
Type |
Length |
Width |
Dimensions |
|
Second Level |
Laundry Room |
1.46 m |
1.51 m |
1.46 m x 1.51 m |
|
Second Level |
Primary Bedroom |
6.7 m |
4.15 m |
6.7 m x 4.15 m |
|
Second Level |
Bedroom 2 |
4.36 m |
3.35 m |
4.36 m x 3.35 m |
|
Second Level |
Bedroom 3 |
3.96 m |
3.96 m |
3.96 m x 3.96 m |
|
Second Level |
Bedroom 4 |
4.57 m |
4.45 m |
4.57 m x 4.45 m |
|
Second Level |
Bedroom 5 |
3.72 m |
3.35 m |
3.72 m x 3.35 m |
|
Basement |
Living Room |
4.48 m |
3.8 m |
4.48 m x 3.8 m |
|
Basement |
Dining Room |
5.48 m |
3.45 m |
5.48 m x 3.45 m |
|
Basement |
Kitchen |
5.48 m |
3.45 m |
5.48 m x 3.45 m |
|
Basement |
Bedroom |
4.57 m |
4 m |
4.57 m x 4 m |
|
Basement |
Bedroom |
4.33 m |
3.84 m |
4.33 m x 3.84 m |
|
Basement |
Laundry Room |
1.1 m |
0.92 m |
1.1 m x 0.92 m |
|
Main Level |
Living Room |
4.27 m |
3.96 m |
4.27 m x 3.96 m |
|
Main Level |
Dining Room |
4.6 m |
3.66 m |
4.6 m x 3.66 m |
|
Main Level |
Kitchen |
3.96 m |
3.66 m |
3.96 m x 3.66 m |
|
Main Level |
Eating Area |
3.36 m |
3.35 m |
3.36 m x 3.35 m |
|
Main Level |
Family Room |
5.94 m |
4.3 m |
5.94 m x 4.3 m |
https://www.realtor.ca/real-estate/28125860/9-schoolbridge-street-ajax-northwest-ajax-northwest-ajax
























































