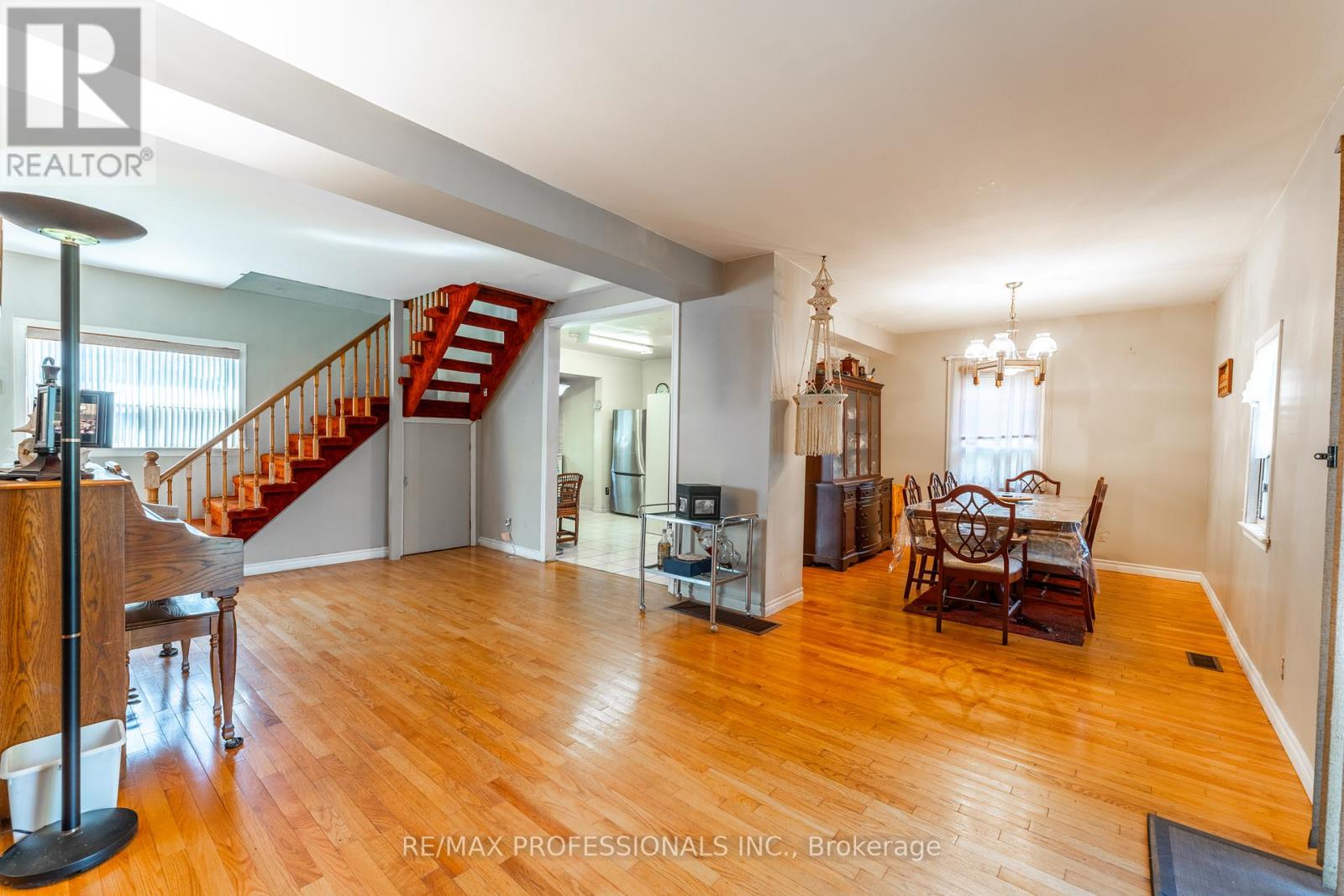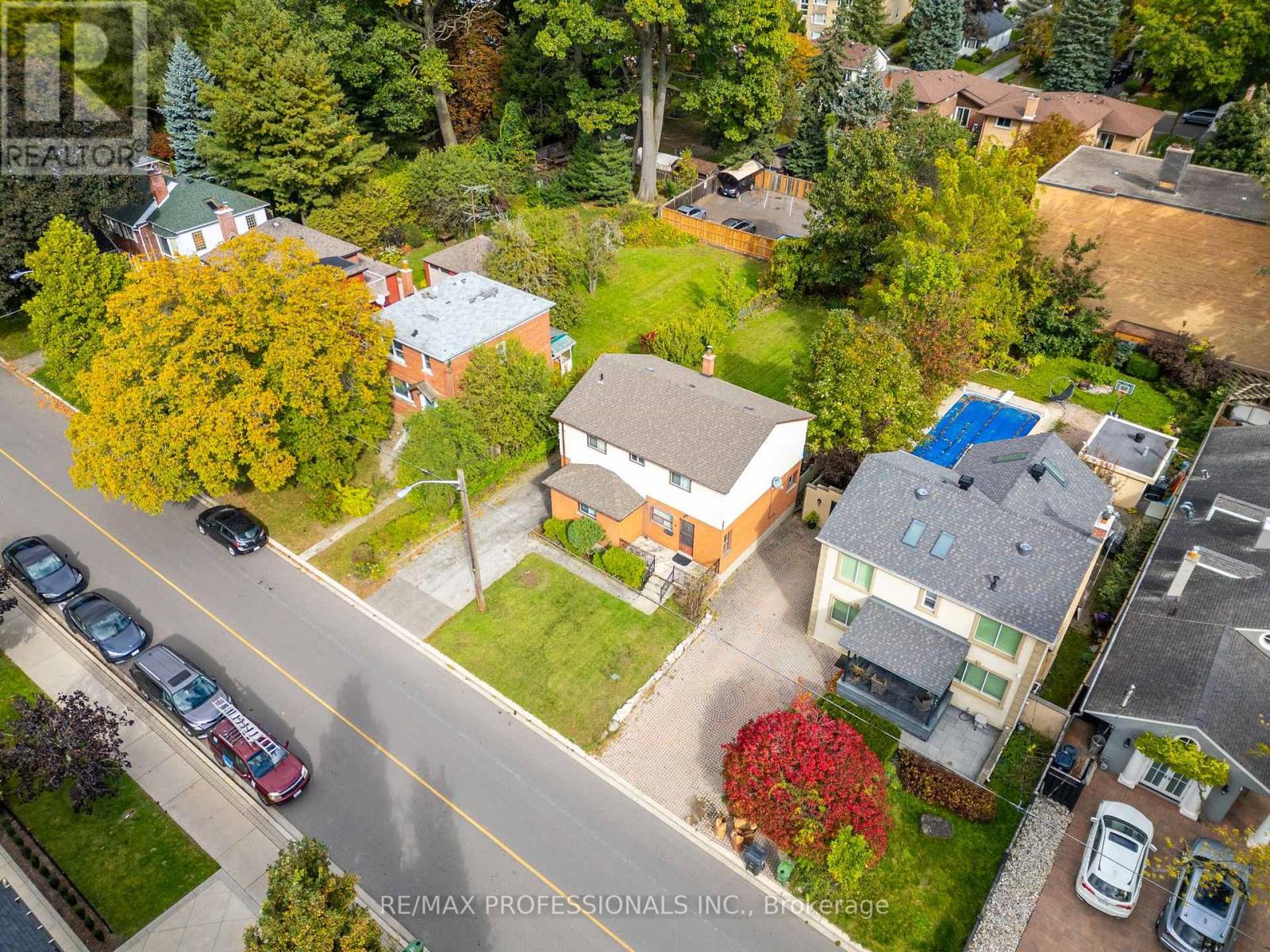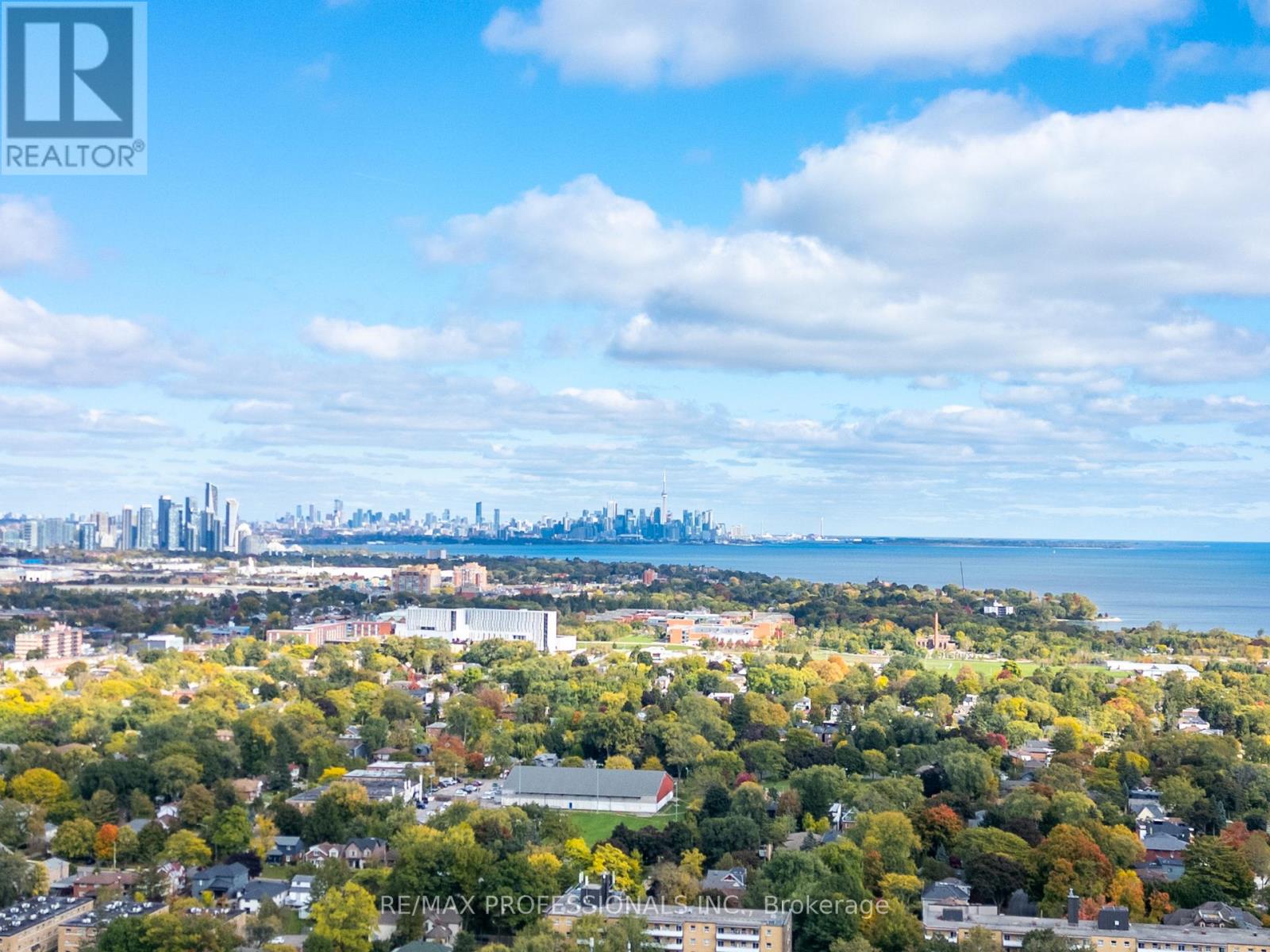5 Bedroom
3 Bathroom
Forced Air
$1,800,000
Location, location. Rare Opportunity to own a detached home on one of the best streets in Long Branch. It's just one house to the lake/waterfront trail! Renovate this fully detached 4 bedroom home, OR *Attention Builders, Developers* Build Your Custom Dream Home on the HUGE 50 x 136 Ft, pool sized lot!! Just steps to the Lake, parks, bike and walking trails, and all the neighbourhood gems that Long Branch has to offer; shopping, dining, banks, schools & amenities. Conveniently located near Long Branch GO Station, TTC at the top of the street, easy access to HWYS 427 and Gardiner. Close to Downtown, Pearson and Mississauga. (id:50976)
Property Details
|
MLS® Number
|
W9416122 |
|
Property Type
|
Single Family |
|
Community Name
|
Long Branch |
|
Amenities Near By
|
Beach, Hospital, Marina, Park, Public Transit |
|
Equipment Type
|
Water Heater - Gas |
|
Parking Space Total
|
5 |
|
Rental Equipment Type
|
Water Heater - Gas |
|
Structure
|
Deck, Porch |
|
View Type
|
Lake View, City View, View Of Water |
|
Water Front Name
|
Lake Ontario |
Building
|
Bathroom Total
|
3 |
|
Bedrooms Above Ground
|
4 |
|
Bedrooms Below Ground
|
1 |
|
Bedrooms Total
|
5 |
|
Appliances
|
Dryer, Refrigerator, Two Stoves, Washer |
|
Basement Development
|
Finished |
|
Basement Type
|
Full (finished) |
|
Construction Style Attachment
|
Detached |
|
Exterior Finish
|
Vinyl Siding, Brick |
|
Foundation Type
|
Block |
|
Half Bath Total
|
1 |
|
Heating Fuel
|
Oil |
|
Heating Type
|
Forced Air |
|
Stories Total
|
2 |
|
Type
|
House |
|
Utility Water
|
Municipal Water |
Land
|
Acreage
|
No |
|
Land Amenities
|
Beach, Hospital, Marina, Park, Public Transit |
|
Sewer
|
Sanitary Sewer |
|
Size Depth
|
136 Ft ,4 In |
|
Size Frontage
|
50 Ft |
|
Size Irregular
|
50 X 136.41 Ft |
|
Size Total Text
|
50 X 136.41 Ft |
|
Surface Water
|
Lake/pond |
Rooms
| Level |
Type |
Length |
Width |
Dimensions |
|
Second Level |
Primary Bedroom |
|
|
Measurements not available |
|
Second Level |
Bedroom 2 |
|
|
Measurements not available |
|
Second Level |
Bedroom 3 |
|
|
Measurements not available |
|
Second Level |
Bedroom 4 |
|
|
Measurements not available |
|
Basement |
Bedroom 5 |
|
|
Measurements not available |
|
Basement |
Living Room |
|
|
Measurements not available |
|
Ground Level |
Living Room |
|
|
Measurements not available |
|
Ground Level |
Dining Room |
|
|
Measurements not available |
|
Ground Level |
Kitchen |
|
|
Measurements not available |
https://www.realtor.ca/real-estate/27554728/9-thirty-sixth-street-toronto-long-branch-long-branch









































