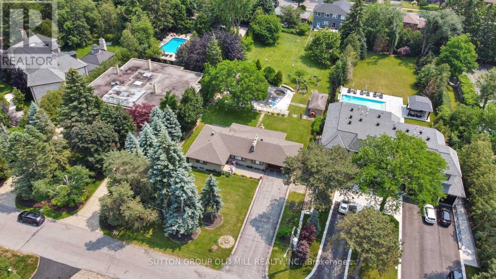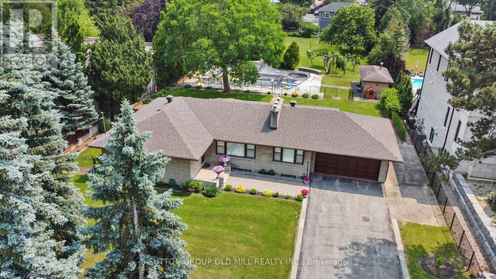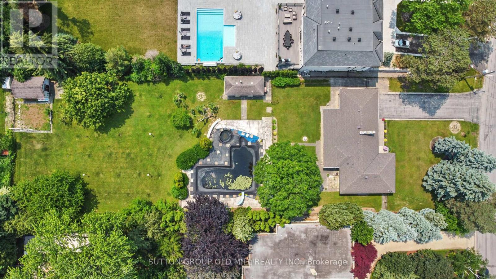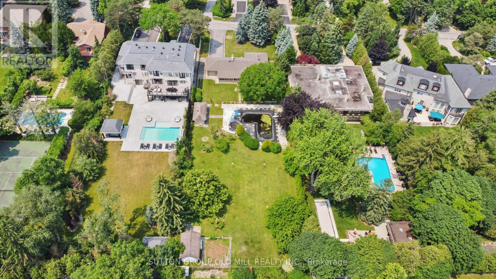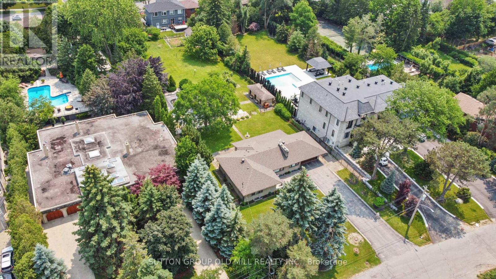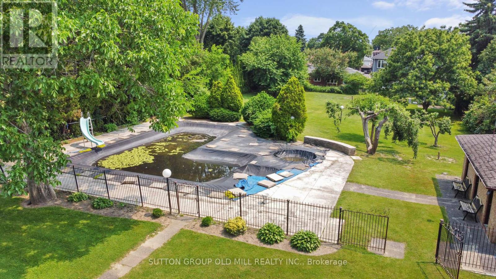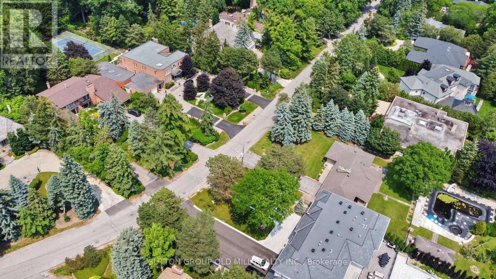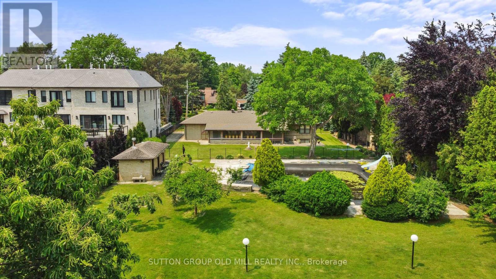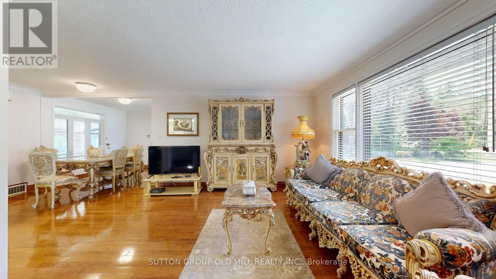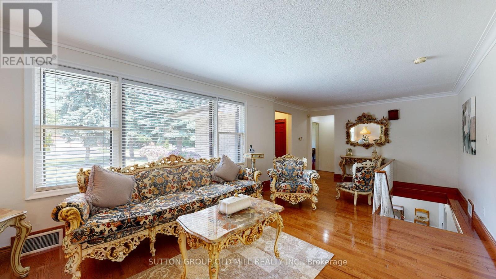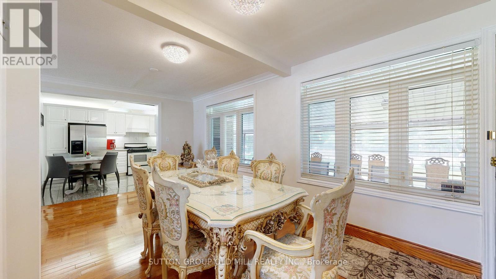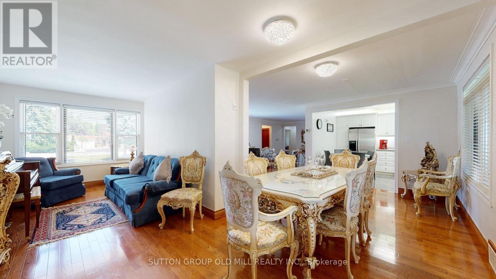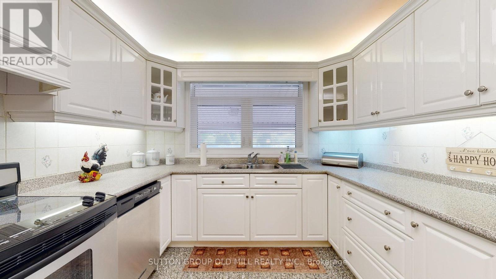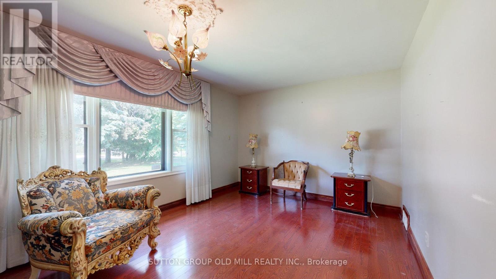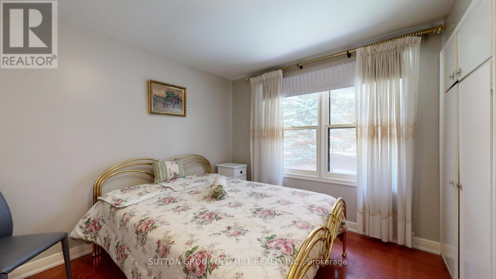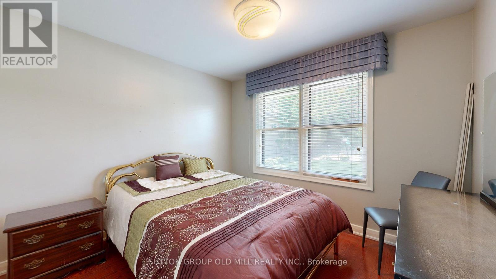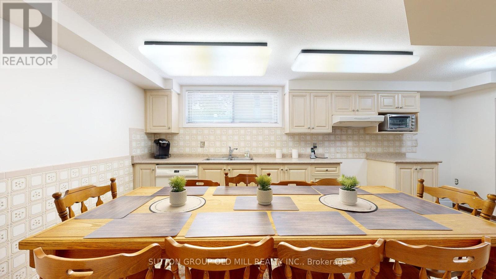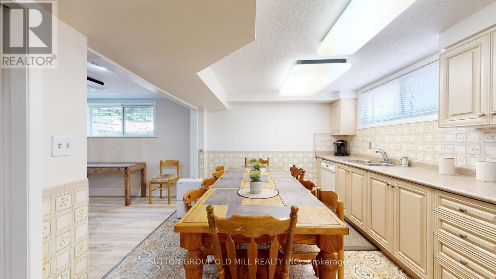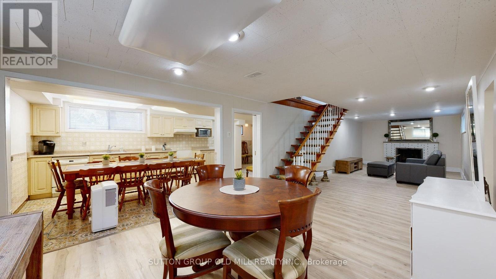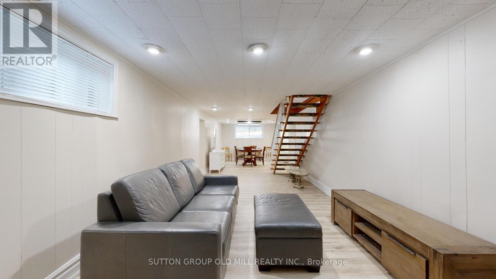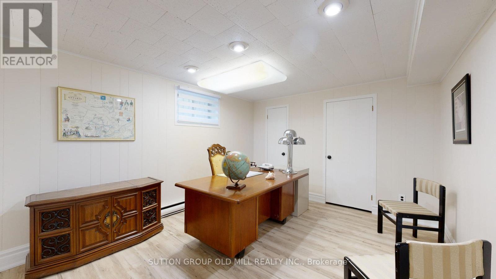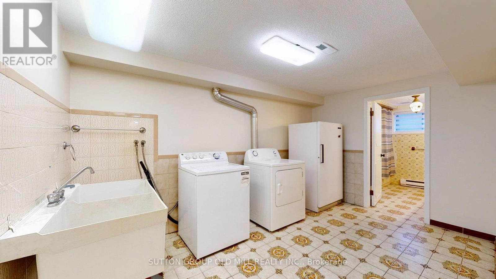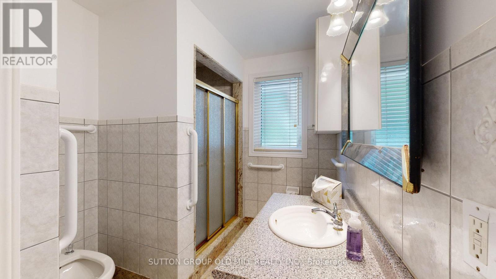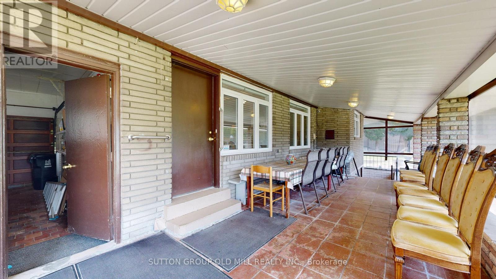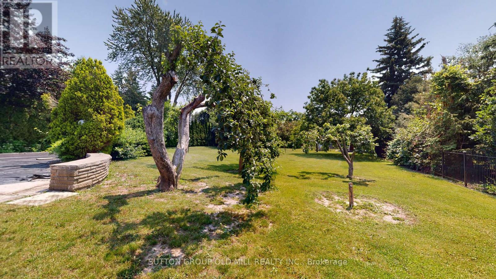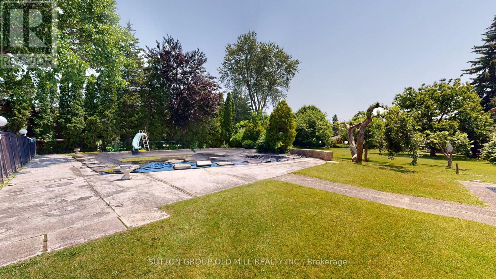4 Bedroom
2 Bathroom
1,500 - 2,000 ft2
Bungalow
Fireplace
Inground Pool
Central Air Conditioning
Forced Air
$3,990,000
Massive 100 x 326 Ft Lot in Prestigious Humber Heights! This is a once-in-a-lifetime chance to own an incredible property on one of Humber Heights most coveted and picturesque streets. Featuring a grand, flat backyard, this expansive 100 x 326 ft lot offers endless possibilities to build your dream home or create your private oasis. With ample space, its ideal for a luxurious custom residence or a sprawling single-level ranch-style home. Located in a unique and sought-after west-end neighbourhood, this property combines exclusivity with convenience. Enjoy proximity to top-rated schools, private country clubs, parks, shopping, and easy access to major highways (401/427). Commuting is a breeze, with Pearson Airport and downtown Toronto just a short drive away. TTC access is also nearby. this is an extraordinary property in a premier location that rarely becomes available. Don't miss this unique opportunity to live in one of Etobicoke's finest communities. (id:50976)
Property Details
|
MLS® Number
|
W12250956 |
|
Property Type
|
Single Family |
|
Community Name
|
Humber Heights |
|
Parking Space Total
|
8 |
|
Pool Type
|
Inground Pool |
Building
|
Bathroom Total
|
2 |
|
Bedrooms Above Ground
|
3 |
|
Bedrooms Below Ground
|
1 |
|
Bedrooms Total
|
4 |
|
Architectural Style
|
Bungalow |
|
Basement Development
|
Finished |
|
Basement Type
|
N/a (finished) |
|
Construction Style Attachment
|
Detached |
|
Cooling Type
|
Central Air Conditioning |
|
Exterior Finish
|
Brick |
|
Fireplace Present
|
Yes |
|
Flooring Type
|
Tile, Hardwood |
|
Foundation Type
|
Unknown |
|
Heating Fuel
|
Natural Gas |
|
Heating Type
|
Forced Air |
|
Stories Total
|
1 |
|
Size Interior
|
1,500 - 2,000 Ft2 |
|
Type
|
House |
|
Utility Water
|
Municipal Water |
Parking
Land
|
Acreage
|
No |
|
Sewer
|
Sanitary Sewer |
|
Size Depth
|
326 Ft |
|
Size Frontage
|
100 Ft |
|
Size Irregular
|
100 X 326 Ft |
|
Size Total Text
|
100 X 326 Ft |
Rooms
| Level |
Type |
Length |
Width |
Dimensions |
|
Basement |
Bedroom 4 |
4.39 m |
3.39 m |
4.39 m x 3.39 m |
|
Basement |
Laundry Room |
4.09 m |
2.91 m |
4.09 m x 2.91 m |
|
Basement |
Recreational, Games Room |
12 m |
3.47 m |
12 m x 3.47 m |
|
Basement |
Kitchen |
5.51 m |
3.16 m |
5.51 m x 3.16 m |
|
Main Level |
Foyer |
1.84 m |
1.3 m |
1.84 m x 1.3 m |
|
Main Level |
Living Room |
7.64 m |
3.71 m |
7.64 m x 3.71 m |
|
Main Level |
Dining Room |
6.39 m |
2.85 m |
6.39 m x 2.85 m |
|
Main Level |
Family Room |
4.07 m |
2.58 m |
4.07 m x 2.58 m |
|
Main Level |
Kitchen |
4.28 m |
3.12 m |
4.28 m x 3.12 m |
|
Main Level |
Primary Bedroom |
4.7 m |
3.43 m |
4.7 m x 3.43 m |
|
Main Level |
Bedroom 2 |
3.24 m |
3.08 m |
3.24 m x 3.08 m |
|
Main Level |
Bedroom 3 |
3.24 m |
3.03 m |
3.24 m x 3.03 m |
https://www.realtor.ca/real-estate/28533152/9-westmount-park-road-toronto-humber-heights-humber-heights



