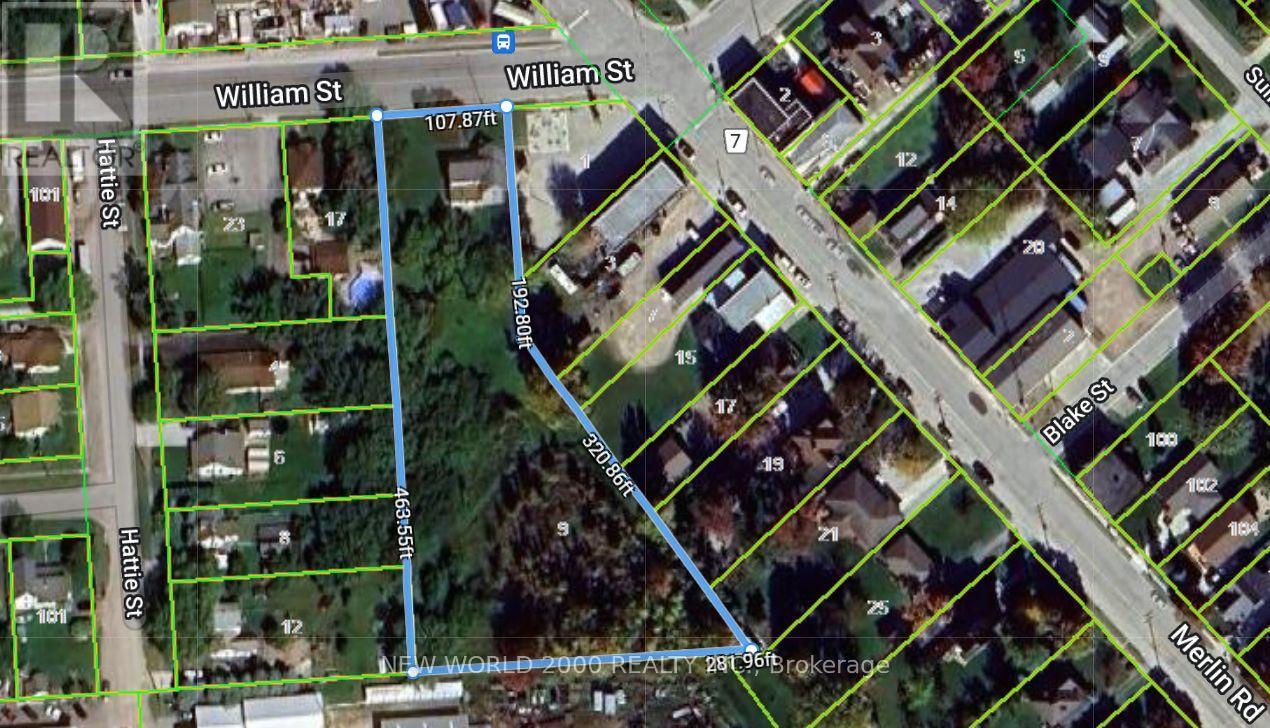5 Bedroom
2 Bathroom
2,000 - 2,500 ft2
Central Air Conditioning
Forced Air
$315,000
"ATTENTION FAMILIES: Come and enjoy all the little things in life as you watch your family grow in this massive five-bedroom home sitting on almost two acres of land with toys, pools, and ample room to play many sports. Enjoy many Holiday get-togethers in the large kitchen, family, and dining rooms, forming many memories. "ATTENTION INVESTORS" Come check out the endless possibilities with this property!!! Loads of space to build your dream shop. Add an ADU to offset cost. (id:50976)
Property Details
|
MLS® Number
|
X12053851 |
|
Property Type
|
Single Family |
|
Community Name
|
Merlin |
|
Features
|
Level Lot, Irregular Lot Size, Partially Cleared, Flat Site, Dry |
|
Parking Space Total
|
2 |
|
Structure
|
Deck |
Building
|
Bathroom Total
|
2 |
|
Bedrooms Above Ground
|
5 |
|
Bedrooms Total
|
5 |
|
Age
|
100+ Years |
|
Appliances
|
Water Heater, Water Meter, All |
|
Basement Type
|
Crawl Space |
|
Construction Style Attachment
|
Detached |
|
Cooling Type
|
Central Air Conditioning |
|
Exterior Finish
|
Vinyl Siding, Wood |
|
Foundation Type
|
Concrete |
|
Heating Fuel
|
Natural Gas |
|
Heating Type
|
Forced Air |
|
Stories Total
|
2 |
|
Size Interior
|
2,000 - 2,500 Ft2 |
|
Type
|
House |
|
Utility Water
|
Municipal Water |
Parking
Land
|
Acreage
|
No |
|
Sewer
|
Sanitary Sewer |
|
Size Depth
|
463 Ft ,7 In |
|
Size Frontage
|
107 Ft ,10 In |
|
Size Irregular
|
107.9 X 463.6 Ft ; 107.87 X 463.55 X 281.96 X 320.86 X 192. |
|
Size Total Text
|
107.9 X 463.6 Ft ; 107.87 X 463.55 X 281.96 X 320.86 X 192.|1/2 - 1.99 Acres |
|
Zoning Description
|
R1 |
Rooms
| Level |
Type |
Length |
Width |
Dimensions |
|
Second Level |
Sitting Room |
3.8 m |
2.06 m |
3.8 m x 2.06 m |
|
Second Level |
Bathroom |
3.47 m |
1.55 m |
3.47 m x 1.55 m |
|
Second Level |
Bedroom 2 |
3.43 m |
3.55 m |
3.43 m x 3.55 m |
|
Second Level |
Bedroom 3 |
4.23 m |
3.81 m |
4.23 m x 3.81 m |
|
Second Level |
Bedroom 4 |
2.96 m |
3.87 m |
2.96 m x 3.87 m |
|
Second Level |
Bedroom 5 |
3.69 m |
5.17 m |
3.69 m x 5.17 m |
|
Ground Level |
Living Room |
4.8 m |
5.18 m |
4.8 m x 5.18 m |
|
Ground Level |
Dining Room |
4.53 m |
5.22 m |
4.53 m x 5.22 m |
|
Ground Level |
Bedroom |
3.32 m |
4.27 m |
3.32 m x 4.27 m |
|
Ground Level |
Utility Room |
5.4 m |
2.9 m |
5.4 m x 2.9 m |
|
Ground Level |
Kitchen |
5.23 m |
3.47 m |
5.23 m x 3.47 m |
|
Ground Level |
Mud Room |
5.87 m |
2.39 m |
5.87 m x 2.39 m |
Utilities
|
Cable
|
Available |
|
Sewer
|
Installed |
https://www.realtor.ca/real-estate/28101518/9-william-street-chatham-kent-merlin-merlin











