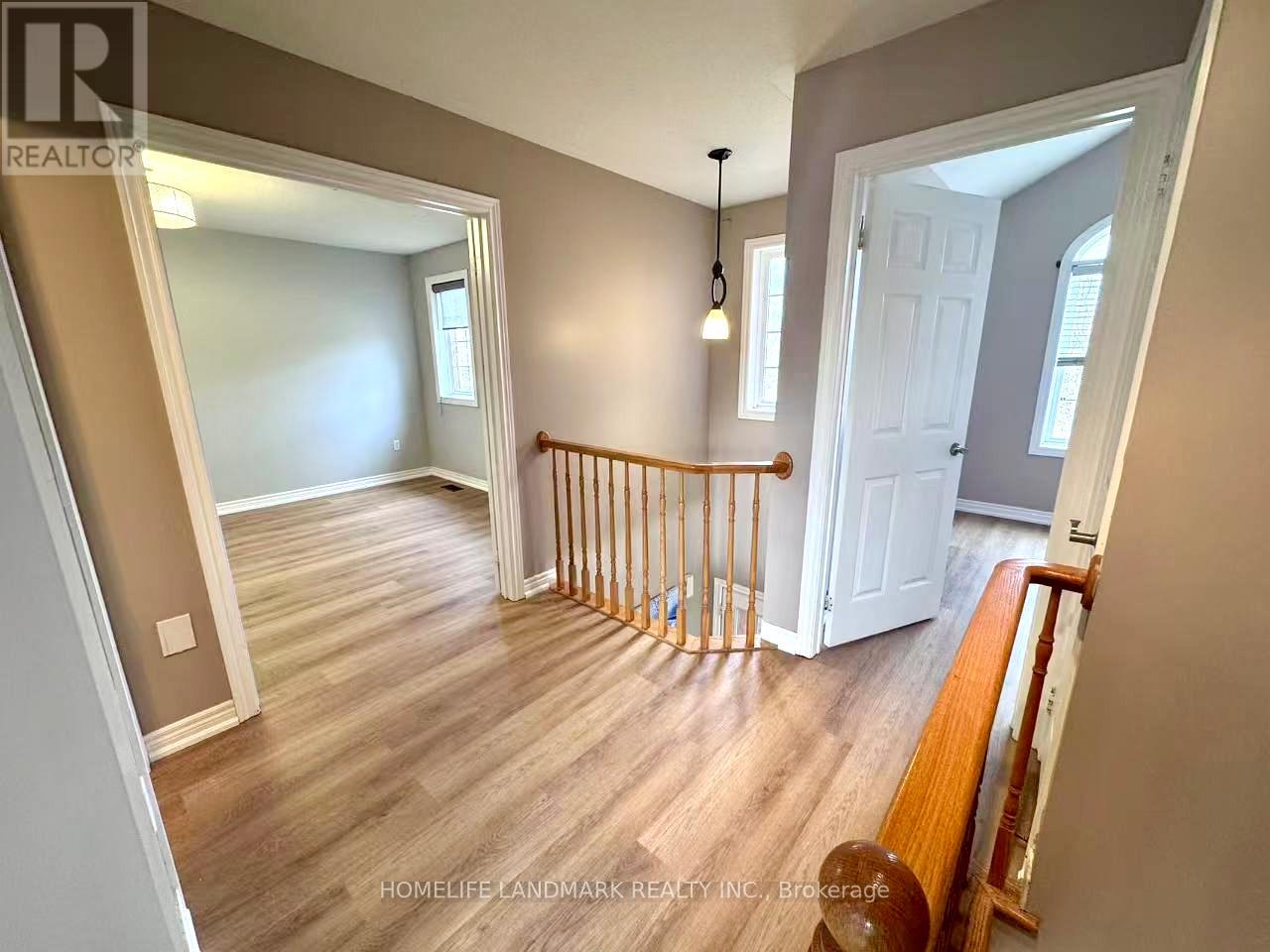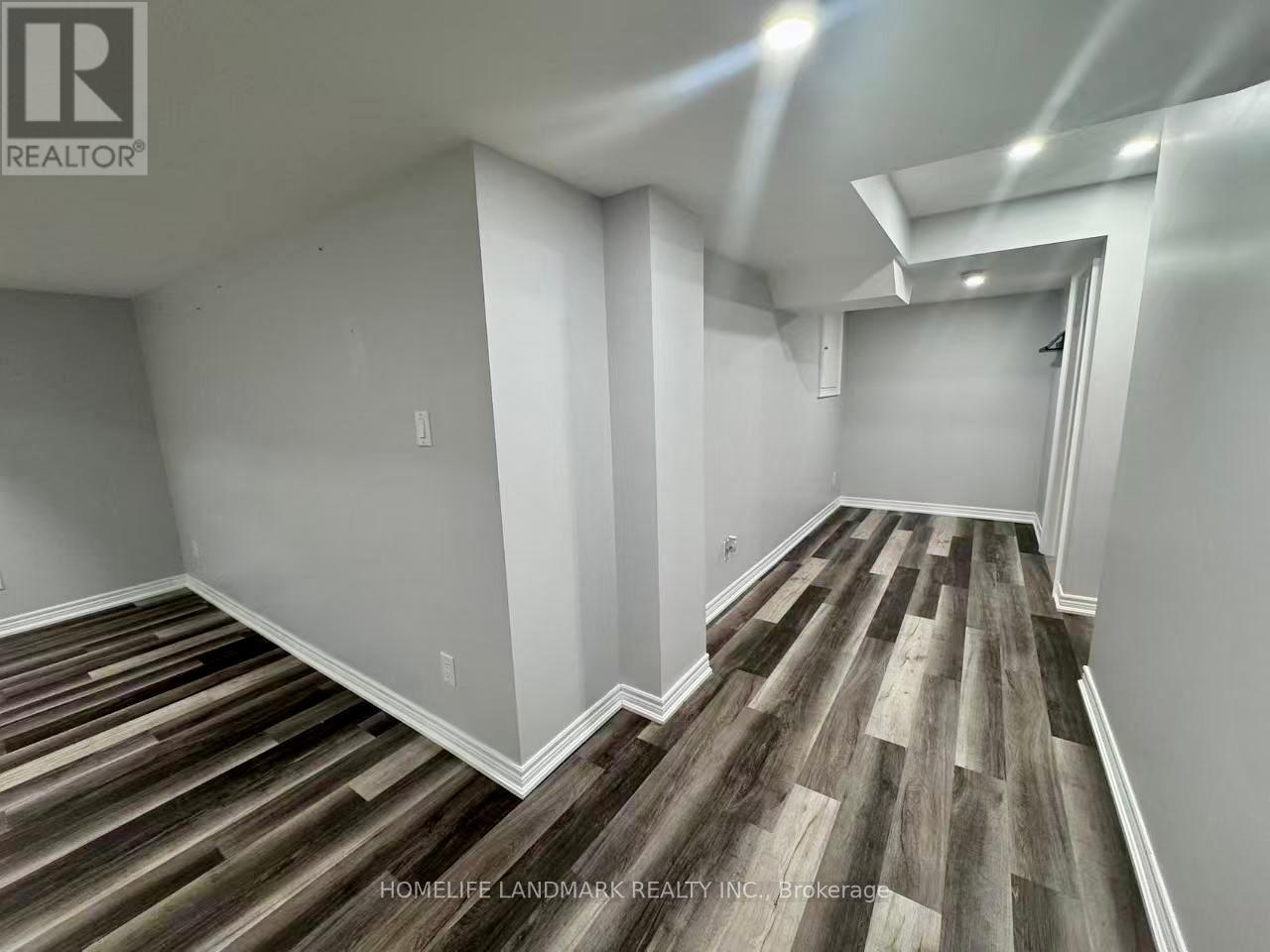3 Bedroom
3 Bathroom
1,500 - 2,000 ft2
Fireplace
Central Air Conditioning
Forced Air
$650,000
Niagara on the Green freehold townhome near golf course, Outlet Mall, Niagara College and QEW. 3 bedroom 3 bath, open concept dining room outlook front yard, open concept kitchen has quartz counters. Large sunny Living room, gas fireplace. Huge deck on beautiful backyard. the second floor features a large primary bedroom with private three piece ensuite. The professionally finished basement in 2019 and features an office and a rec room. roof shingles (2020), A/C (2016), concrete driveway (2019), Washer(2022). (id:50976)
Property Details
|
MLS® Number
|
X12059756 |
|
Property Type
|
Single Family |
|
Community Name
|
107 - Glendale |
|
Features
|
Sump Pump |
|
Parking Space Total
|
3 |
Building
|
Bathroom Total
|
3 |
|
Bedrooms Above Ground
|
3 |
|
Bedrooms Total
|
3 |
|
Appliances
|
Water Heater, Dishwasher, Dryer, Hood Fan, Stove, Washer, Window Coverings, Refrigerator |
|
Basement Development
|
Finished |
|
Basement Type
|
Full (finished) |
|
Construction Style Attachment
|
Attached |
|
Cooling Type
|
Central Air Conditioning |
|
Exterior Finish
|
Brick |
|
Fireplace Present
|
Yes |
|
Flooring Type
|
Hardwood, Ceramic |
|
Foundation Type
|
Poured Concrete |
|
Half Bath Total
|
1 |
|
Heating Fuel
|
Natural Gas |
|
Heating Type
|
Forced Air |
|
Stories Total
|
2 |
|
Size Interior
|
1,500 - 2,000 Ft2 |
|
Type
|
Row / Townhouse |
|
Utility Water
|
Municipal Water |
Parking
Land
|
Acreage
|
No |
|
Sewer
|
Sanitary Sewer |
|
Size Depth
|
75 Ft ,6 In |
|
Size Frontage
|
27 Ft ,8 In |
|
Size Irregular
|
27.7 X 75.5 Ft |
|
Size Total Text
|
27.7 X 75.5 Ft |
Rooms
| Level |
Type |
Length |
Width |
Dimensions |
|
Second Level |
Primary Bedroom |
4.57 m |
3.28 m |
4.57 m x 3.28 m |
|
Second Level |
Bedroom 2 |
3.15 m |
2.95 m |
3.15 m x 2.95 m |
|
Second Level |
Bedroom 3 |
2.95 m |
2.74 m |
2.95 m x 2.74 m |
|
Basement |
Recreational, Games Room |
4.88 m |
3.96 m |
4.88 m x 3.96 m |
|
Basement |
Office |
4.72 m |
1.75 m |
4.72 m x 1.75 m |
|
Basement |
Other |
3.66 m |
2.74 m |
3.66 m x 2.74 m |
|
Basement |
Laundry Room |
2.74 m |
2.54 m |
2.74 m x 2.54 m |
|
Ground Level |
Living Room |
4.27 m |
3.35 m |
4.27 m x 3.35 m |
|
Ground Level |
Dining Room |
3.15 m |
3.66 m |
3.15 m x 3.66 m |
|
Ground Level |
Kitchen |
4.65 m |
2.74 m |
4.65 m x 2.74 m |
https://www.realtor.ca/real-estate/28115282/9-young-crescent-niagara-on-the-lake-107-glendale-107-glendale





















