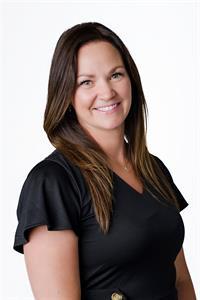4 Bedroom
3 Bathroom
1,500 - 2,000 ft2
Fireplace
Inground Pool
Central Air Conditioning
Forced Air
Landscaped
$1,149,900
Welcome to this beautifully updated 3-bedroom, 3-bathroom, two-storey home located in the sought-after Hazelden Community. Thoughtfully renovated inside and out, this property offers both style and comfort in a serene, private setting. Step inside to discover a bright and inviting interior with large windows that fill the home with natural light. The spacious layout is perfect for both everyday living and entertaining with modern finishes and upgrades throughout. Outdoors, enjoy your own private oasis featuring an oversized, in-ground heated saltwater pool - ideal for relaxing or hosting summer gatherings. The large poured concrete patio provides the perfect space for outdoor dining or play, complete with a basketball net for added fun. The fully landscaped yard offers exceptional privacy and curb appeal, while the oversized two-car garage offers plenty of storage and convenience, rounding out this move-in-ready home. Don't miss y our chance to own this move-in-ready gem in one of the area's most charming neighbourhoods! (id:50976)
Open House
This property has open houses!
Starts at:
2:00 pm
Ends at:
4:00 pm
Starts at:
2:00 pm
Ends at:
4:00 pm
Property Details
|
MLS® Number
|
X12279884 |
|
Property Type
|
Single Family |
|
Community Name
|
North Q |
|
Features
|
Flat Site, Carpet Free |
|
Parking Space Total
|
6 |
|
Pool Features
|
Salt Water Pool |
|
Pool Type
|
Inground Pool |
|
Structure
|
Patio(s), Shed |
Building
|
Bathroom Total
|
3 |
|
Bedrooms Above Ground
|
3 |
|
Bedrooms Below Ground
|
1 |
|
Bedrooms Total
|
4 |
|
Age
|
51 To 99 Years |
|
Amenities
|
Fireplace(s) |
|
Appliances
|
Garage Door Opener Remote(s), Dryer, Garage Door Opener, Stove, Washer, Refrigerator |
|
Basement Development
|
Finished |
|
Basement Type
|
Full (finished) |
|
Construction Style Attachment
|
Detached |
|
Cooling Type
|
Central Air Conditioning |
|
Exterior Finish
|
Brick Veneer, Vinyl Siding |
|
Fire Protection
|
Alarm System |
|
Fireplace Present
|
Yes |
|
Foundation Type
|
Poured Concrete |
|
Heating Fuel
|
Natural Gas |
|
Heating Type
|
Forced Air |
|
Stories Total
|
2 |
|
Size Interior
|
1,500 - 2,000 Ft2 |
|
Type
|
House |
|
Utility Water
|
Municipal Water |
Parking
Land
|
Acreage
|
No |
|
Landscape Features
|
Landscaped |
|
Sewer
|
Sanitary Sewer |
|
Size Depth
|
140 Ft ,4 In |
|
Size Frontage
|
80 Ft ,2 In |
|
Size Irregular
|
80.2 X 140.4 Ft |
|
Size Total Text
|
80.2 X 140.4 Ft |
Rooms
| Level |
Type |
Length |
Width |
Dimensions |
|
Second Level |
Bathroom |
2.8 m |
2.42 m |
2.8 m x 2.42 m |
|
Second Level |
Bedroom |
4.75 m |
4.06 m |
4.75 m x 4.06 m |
|
Second Level |
Bedroom 2 |
4.5 m |
3.45 m |
4.5 m x 3.45 m |
|
Second Level |
Bedroom 3 |
3.66 m |
2.98 m |
3.66 m x 2.98 m |
|
Basement |
Utility Room |
5.6 m |
3.03 m |
5.6 m x 3.03 m |
|
Basement |
Recreational, Games Room |
8.15 m |
3.88 m |
8.15 m x 3.88 m |
|
Basement |
Other |
5.02 m |
3.48 m |
5.02 m x 3.48 m |
|
Main Level |
Laundry Room |
2.51 m |
2.57 m |
2.51 m x 2.57 m |
|
Main Level |
Bathroom |
2.33 m |
1.26 m |
2.33 m x 1.26 m |
|
Main Level |
Living Room |
5.41 m |
3.97 m |
5.41 m x 3.97 m |
|
Main Level |
Foyer |
2.89 m |
2.14 m |
2.89 m x 2.14 m |
|
Main Level |
Dining Room |
3.68 m |
3.52 m |
3.68 m x 3.52 m |
|
Main Level |
Kitchen |
4.7 m |
4.36 m |
4.7 m x 4.36 m |
https://www.realtor.ca/real-estate/28594719/90-georgia-road-london-north-north-q-north-q

















































