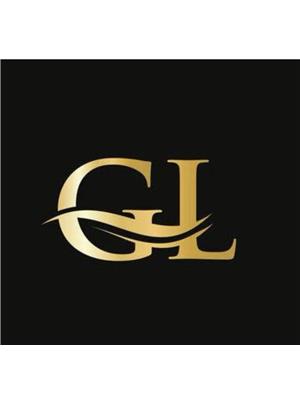3 Bedroom
3 Bathroom
1,100 - 1,500 ft2
Fireplace
Central Air Conditioning
Forced Air
$1,575,000
Nestled in the highly desirable Yorkdale Glen Park neighborhood, his comer lot presents a premier opportunity for builders, investors, and end-users alike. The premium 56 by 137-foot footprint offers exceptional curb appeal and modern design potential, with permits and architectural drawings in place to build a stunning detached custom home. Builders have the added option to amend the current designs to craft a one-of-a-kind masterpiece that reflects their vision. The existing bungalow remains livable, providing immediate occupancy, rental income, or a comfortable base while plans are developed. This property offers versatile pathways: move in and begin with the existing structure, rent out the bungalow as plans are finalized, or pursue a full custom build on a coveted corner lot in a desirable locale. Whether you're seeking a turnkey development, alive-in opportunity with future expansion, or a flexible investment, this property delivers substantial value in Yorkdale Glen Park. For more details, to review the architectural package, or to arrange a private viewing, please contact the listing agent. (id:50976)
Property Details
|
MLS® Number
|
W12367258 |
|
Property Type
|
Single Family |
|
Community Name
|
Yorkdale-Glen Park |
|
Equipment Type
|
Water Heater |
|
Parking Space Total
|
8 |
|
Rental Equipment Type
|
Water Heater |
Building
|
Bathroom Total
|
3 |
|
Bedrooms Above Ground
|
3 |
|
Bedrooms Total
|
3 |
|
Basement Development
|
Finished |
|
Basement Features
|
Walk Out |
|
Basement Type
|
N/a (finished) |
|
Construction Style Attachment
|
Detached |
|
Cooling Type
|
Central Air Conditioning |
|
Exterior Finish
|
Brick |
|
Fireplace Present
|
Yes |
|
Flooring Type
|
Laminate, Ceramic |
|
Foundation Type
|
Block |
|
Half Bath Total
|
1 |
|
Heating Fuel
|
Natural Gas |
|
Heating Type
|
Forced Air |
|
Stories Total
|
2 |
|
Size Interior
|
1,100 - 1,500 Ft2 |
|
Type
|
House |
|
Utility Water
|
Municipal Water |
Parking
Land
|
Acreage
|
No |
|
Sewer
|
Sanitary Sewer |
|
Size Depth
|
137 Ft |
|
Size Frontage
|
56 Ft |
|
Size Irregular
|
56 X 137 Ft |
|
Size Total Text
|
56 X 137 Ft |
Rooms
| Level |
Type |
Length |
Width |
Dimensions |
|
Second Level |
Bedroom 2 |
3 m |
3.58 m |
3 m x 3.58 m |
|
Second Level |
Bedroom 3 |
3.55 m |
3.55 m |
3.55 m x 3.55 m |
|
Basement |
Family Room |
7 m |
3 m |
7 m x 3 m |
|
Basement |
Recreational, Games Room |
5.7 m |
3.3 m |
5.7 m x 3.3 m |
|
Basement |
Laundry Room |
4.5 m |
3.5 m |
4.5 m x 3.5 m |
|
Main Level |
Living Room |
4.33 m |
3.44 m |
4.33 m x 3.44 m |
|
Main Level |
Dining Room |
3 m |
3.44 m |
3 m x 3.44 m |
|
Main Level |
Kitchen |
3.62 m |
3.4 m |
3.62 m x 3.4 m |
|
Main Level |
Primary Bedroom |
3 m |
3.4 m |
3 m x 3.4 m |
https://www.realtor.ca/real-estate/28783634/90-glen-long-avenue-toronto-yorkdale-glen-park-yorkdale-glen-park











