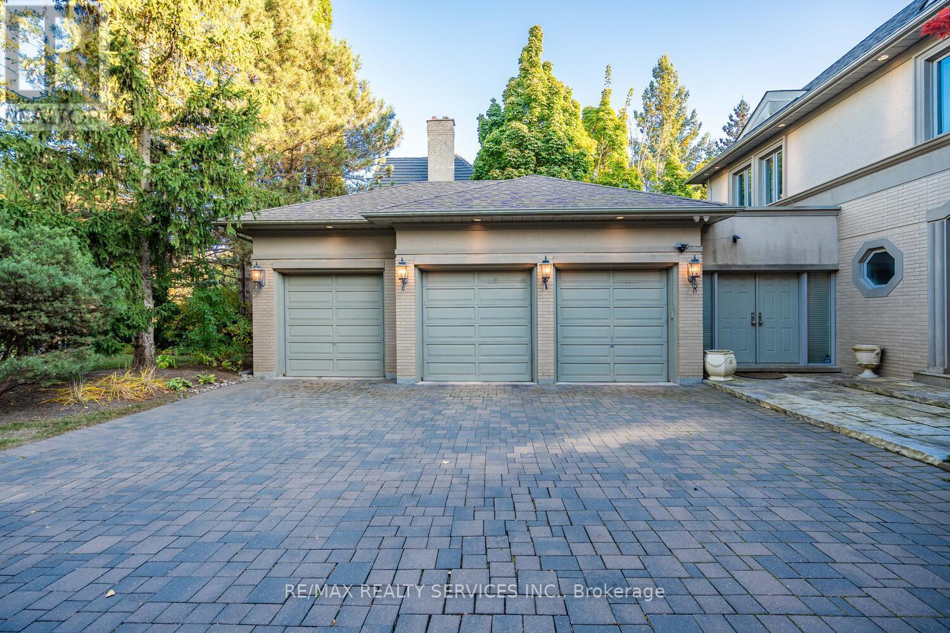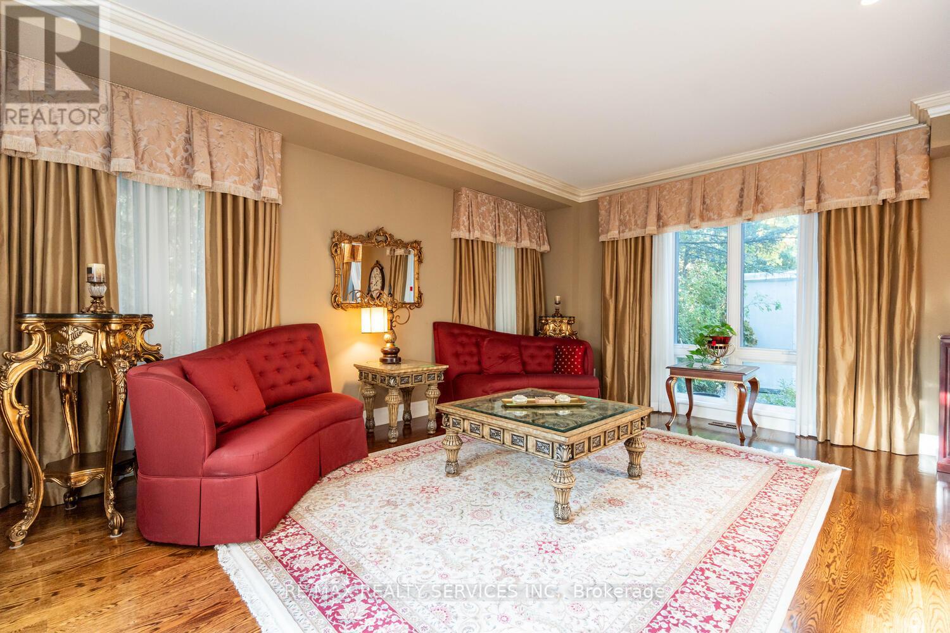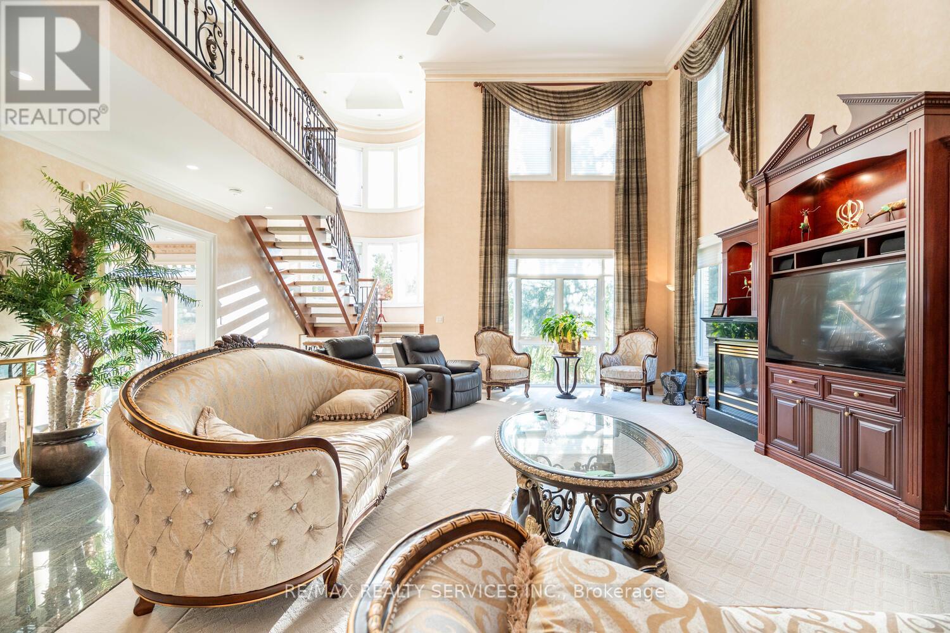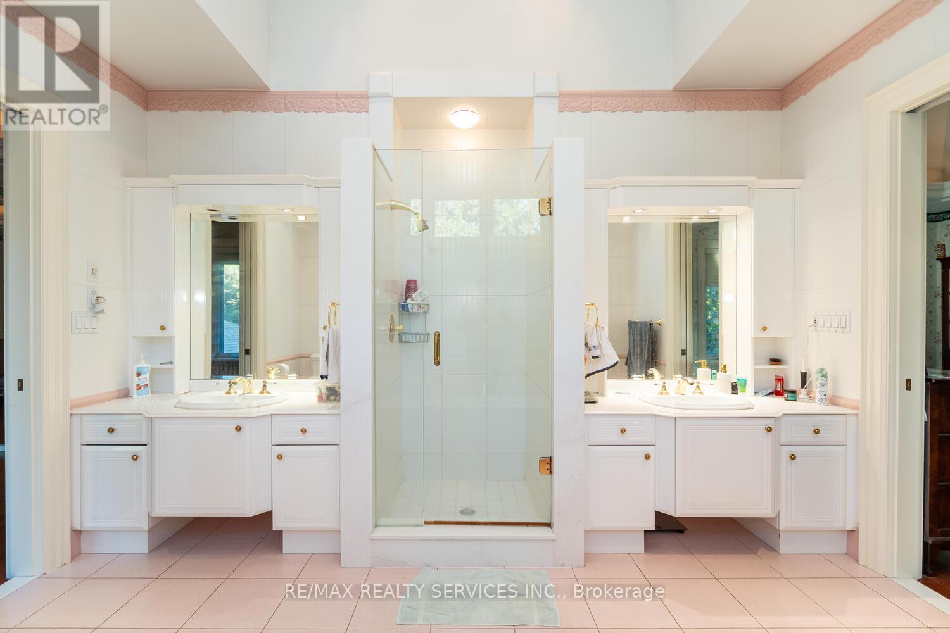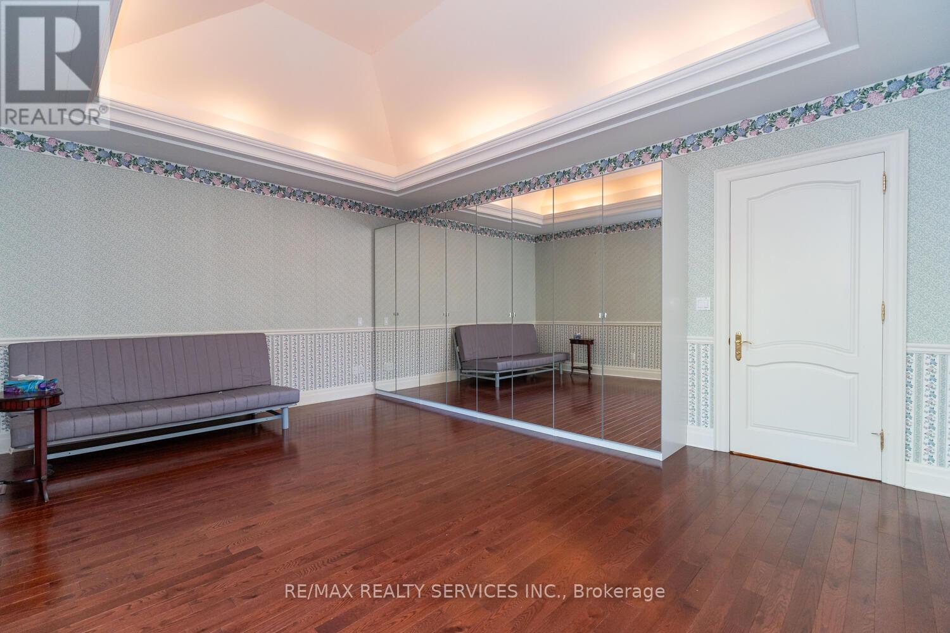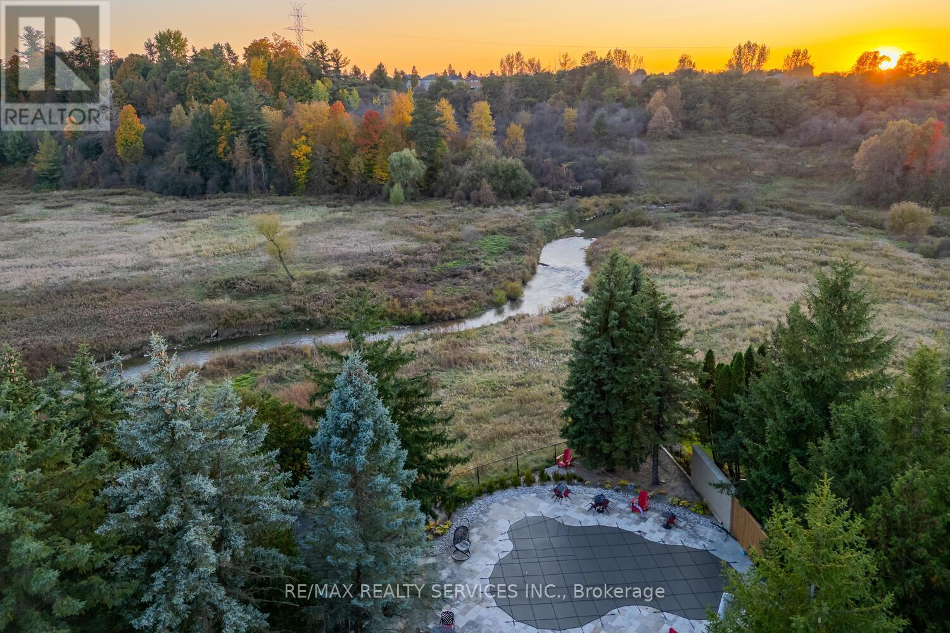4 Bedroom
5 Bathroom
Fireplace
Inground Pool
Central Air Conditioning
Forced Air
$3,049,000
Welcome to 90 Humberview Dr where Nature Meets Luxury living. Over 6000 Sqft of living space backing on to the Humber River. Hear the sound of River Flowing from your backyard. This house comes with 3 Car Garage and 7 Car Parking. Amazing Layout. Welcoming Grand Foyer making way to Living and Dining room with 2 Side Fireplace. Family Room with High Ceiling overlooking to the Humber River. Chef Delight Kitchen with Huge Breakfast area with a walkout to the Patio overlooking to beautiful Backyard and Humber River. Main Floor Office and Laundry room. 2 Stairs leading to the 2nd Floor. Double Door entrance to the Huge Primary Bedroom with fireplace, Walk-in Closet and 6 Pc En-suite overlooking Backyard and Humber River. 2nd Bedroom with 3 Pcs ensuite and Closet. 3rd and 4th Bedroom with combined 6 Pcs Washroom and Walk-In Closets. Walkout Basement with Huge Rec Room with Walkout to the Backyard with Custom Pool With Whirlpool, Cabana, Gigantic Muskoka Boulders, Slate Walkways, Mature Trees/ Shrubs, Sprinkler. Not to be Missed house. **** EXTRAS **** Humberview river in the back, overlooking to ravine, close to all amenities. (id:50976)
Open House
This property has open houses!
Starts at:
2:00 pm
Ends at:
4:00 pm
Property Details
|
MLS® Number
|
N10417055 |
|
Property Type
|
Single Family |
|
Community Name
|
Islington Woods |
|
Parking Space Total
|
10 |
|
Pool Type
|
Inground Pool |
|
View Type
|
River View |
Building
|
Bathroom Total
|
5 |
|
Bedrooms Above Ground
|
4 |
|
Bedrooms Total
|
4 |
|
Amenities
|
Fireplace(s) |
|
Basement Development
|
Finished |
|
Basement Features
|
Walk Out |
|
Basement Type
|
N/a (finished) |
|
Construction Style Attachment
|
Detached |
|
Cooling Type
|
Central Air Conditioning |
|
Exterior Finish
|
Brick |
|
Fireplace Present
|
Yes |
|
Flooring Type
|
Hardwood, Carpeted, Porcelain Tile |
|
Foundation Type
|
Poured Concrete |
|
Half Bath Total
|
2 |
|
Heating Fuel
|
Natural Gas |
|
Heating Type
|
Forced Air |
|
Stories Total
|
2 |
|
Type
|
House |
|
Utility Water
|
Municipal Water |
Parking
Land
|
Acreage
|
No |
|
Sewer
|
Sanitary Sewer |
|
Size Depth
|
224 Ft |
|
Size Frontage
|
82 Ft ,2 In |
|
Size Irregular
|
82.22 X 224 Ft |
|
Size Total Text
|
82.22 X 224 Ft |
Rooms
| Level |
Type |
Length |
Width |
Dimensions |
|
Second Level |
Bedroom 4 |
5.51 m |
4.4 m |
5.51 m x 4.4 m |
|
Second Level |
Office |
3.63 m |
3.07 m |
3.63 m x 3.07 m |
|
Second Level |
Primary Bedroom |
6.7 m |
4.6 m |
6.7 m x 4.6 m |
|
Second Level |
Bedroom 2 |
5.7 m |
4 m |
5.7 m x 4 m |
|
Second Level |
Bedroom 3 |
5.51 m |
4.48 m |
5.51 m x 4.48 m |
|
Basement |
Recreational, Games Room |
15.81 m |
10.39 m |
15.81 m x 10.39 m |
|
Basement |
Other |
3.74 m |
2.2 m |
3.74 m x 2.2 m |
|
Main Level |
Living Room |
6.58 m |
4 m |
6.58 m x 4 m |
|
Main Level |
Dining Room |
5.79 m |
4 m |
5.79 m x 4 m |
|
Main Level |
Family Room |
8.86 m |
6.73 m |
8.86 m x 6.73 m |
|
Main Level |
Kitchen |
7.01 m |
3.65 m |
7.01 m x 3.65 m |
|
Main Level |
Eating Area |
7.01 m |
3.65 m |
7.01 m x 3.65 m |
https://www.realtor.ca/real-estate/27637418/90-humberview-drive-vaughan-islington-woods-islington-woods





