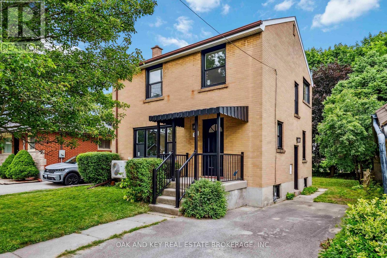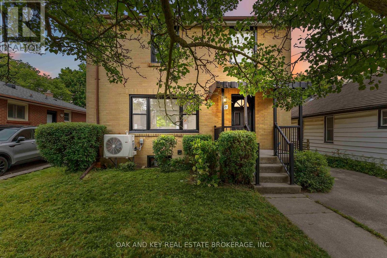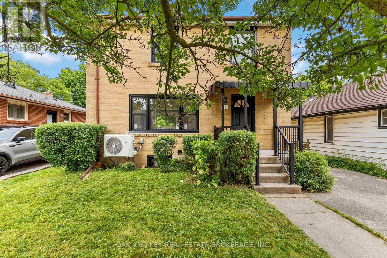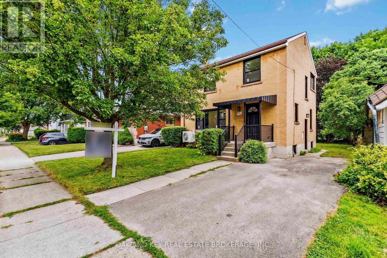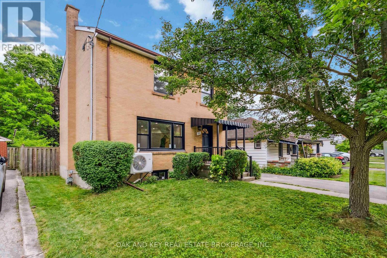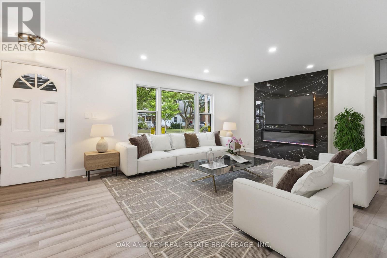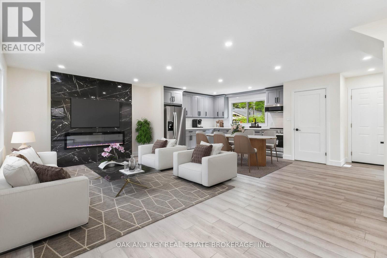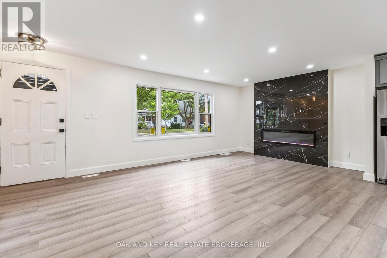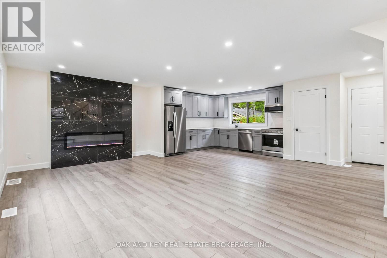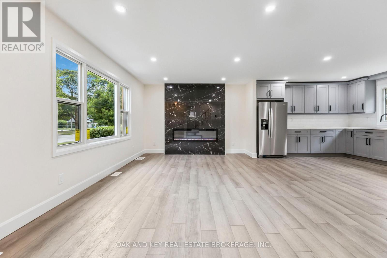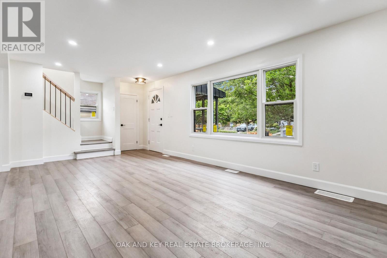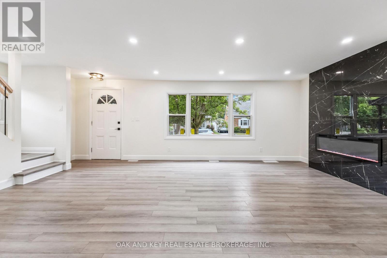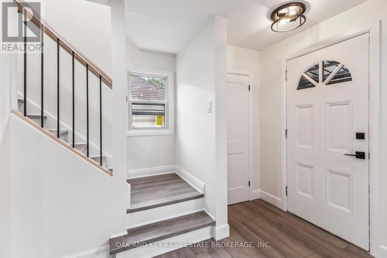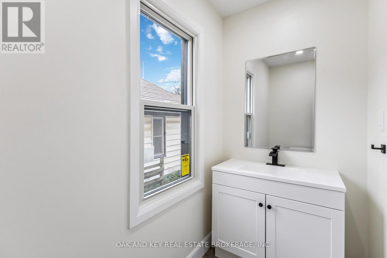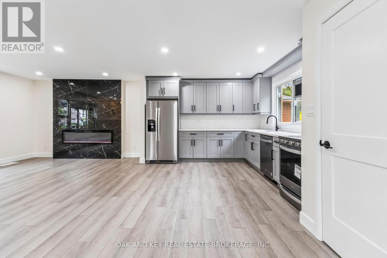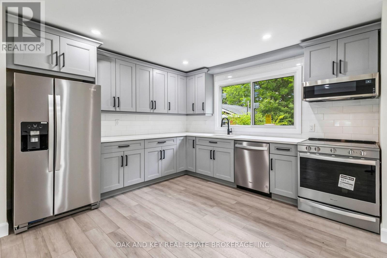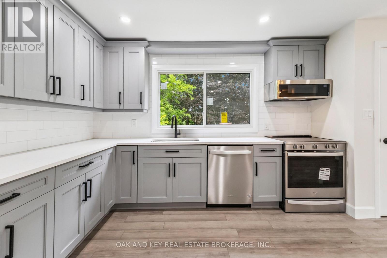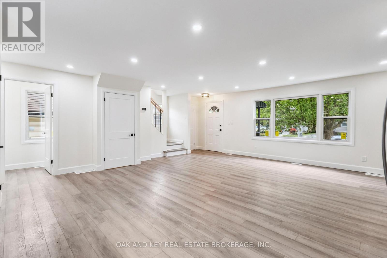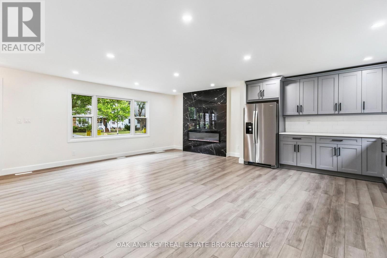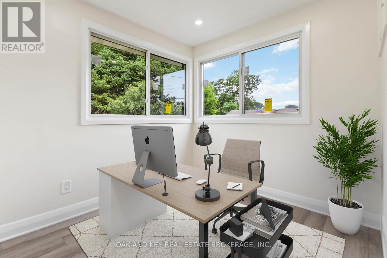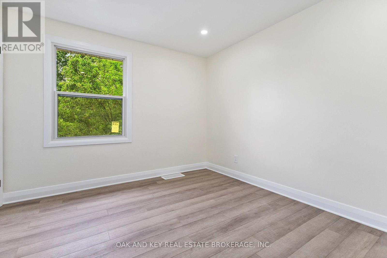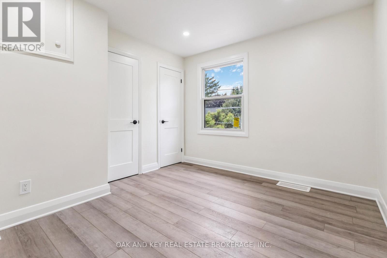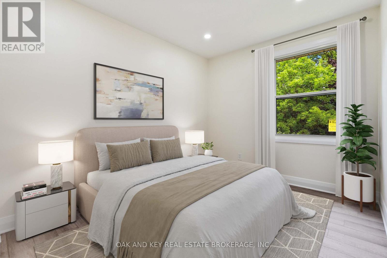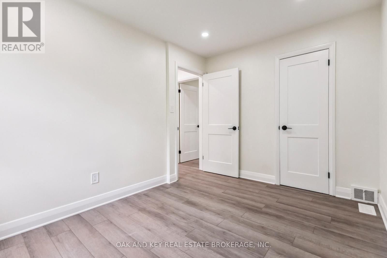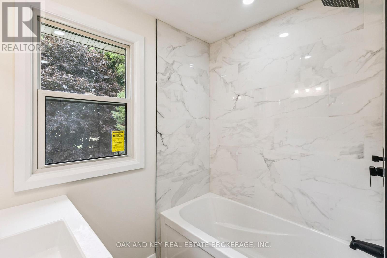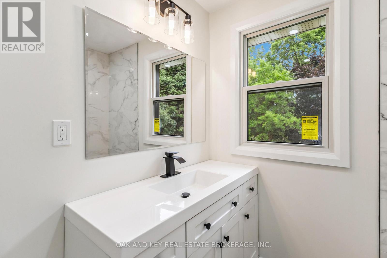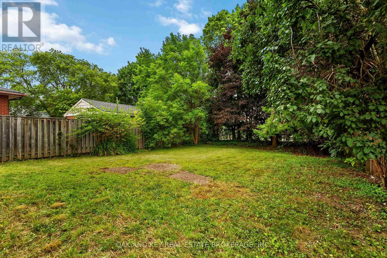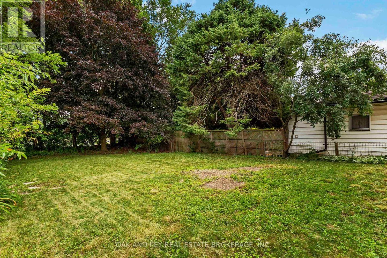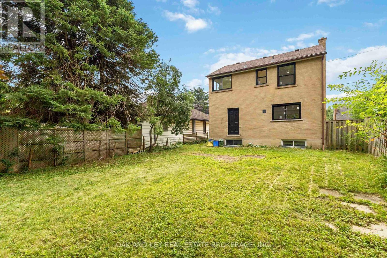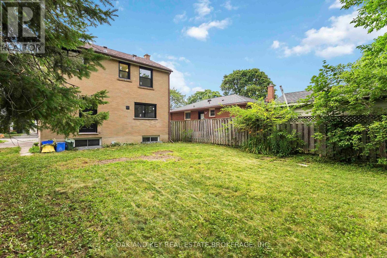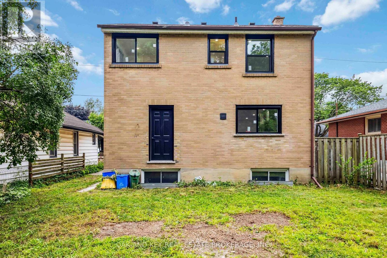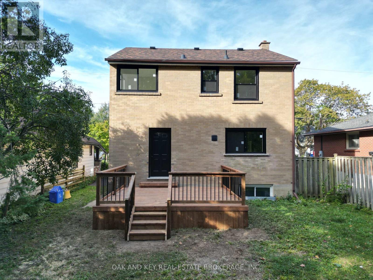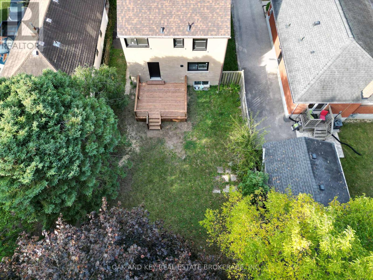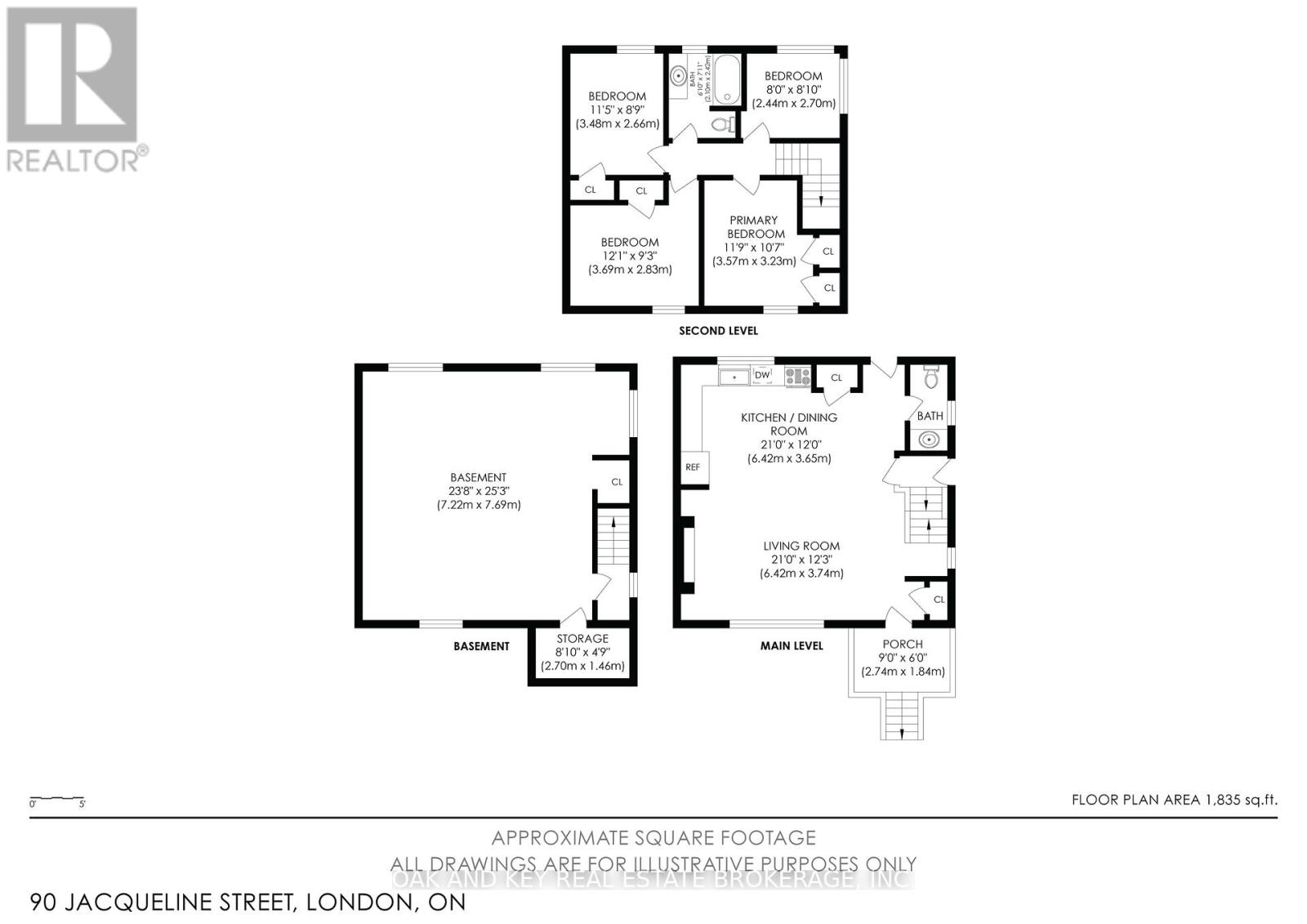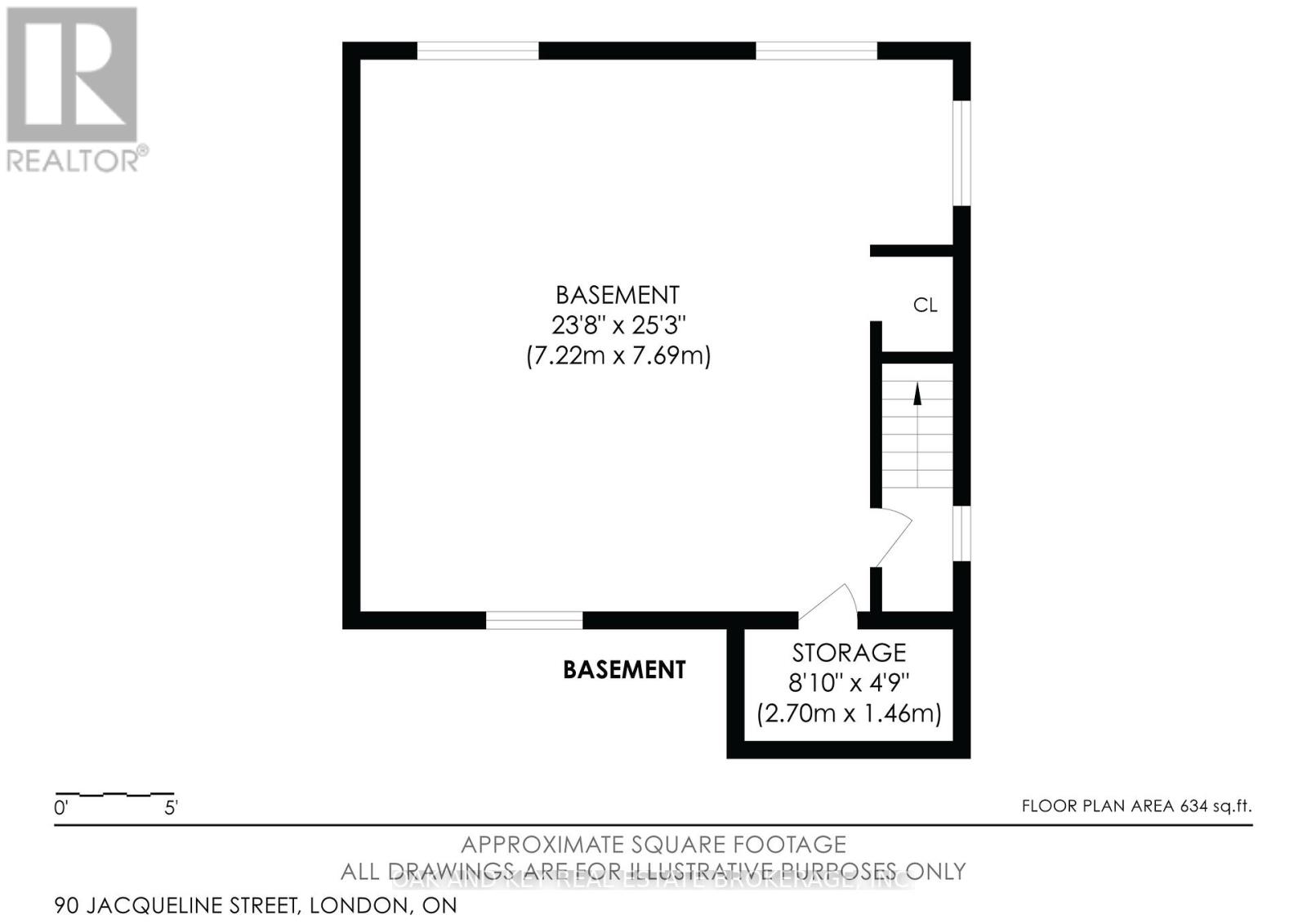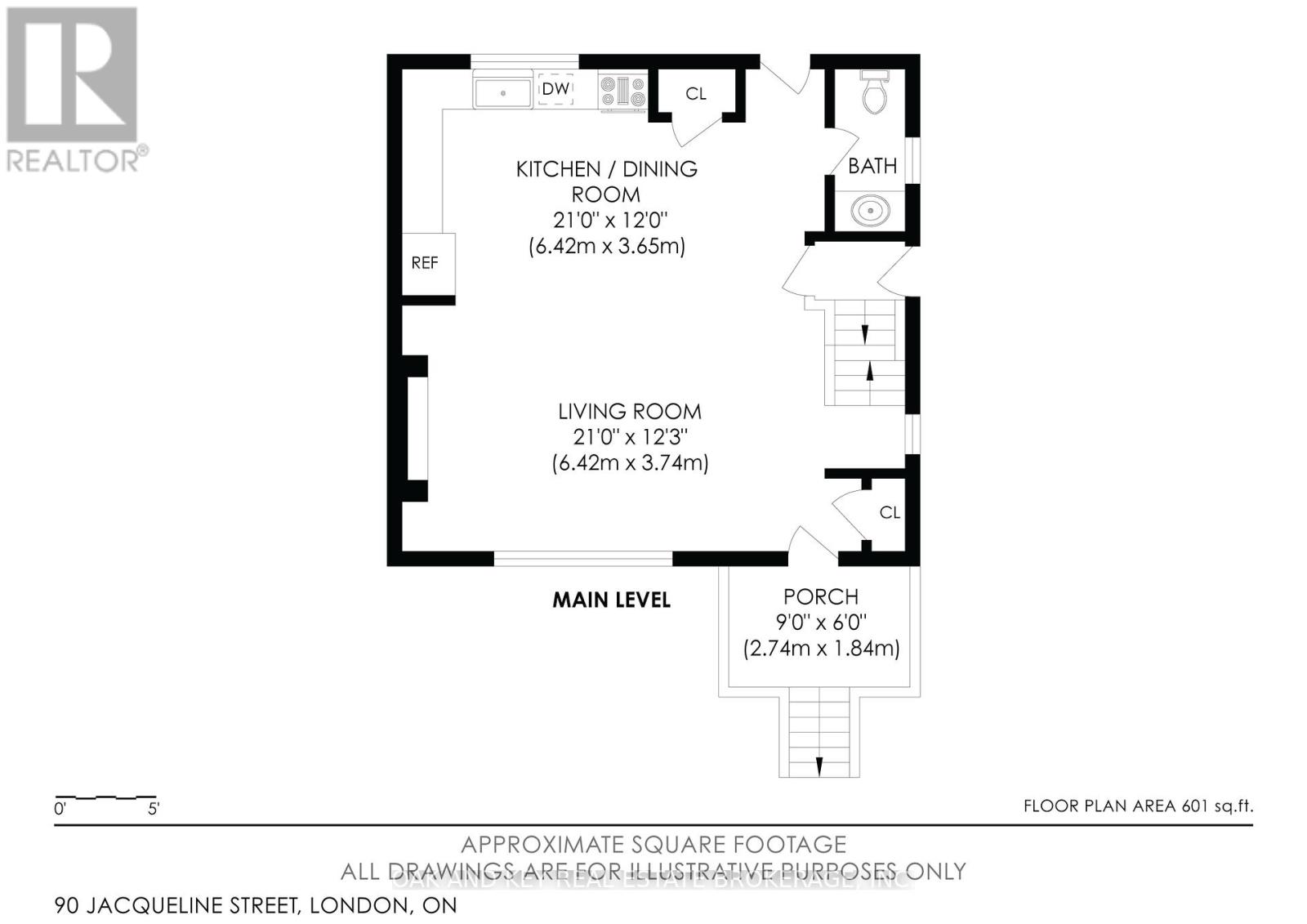4 Bedroom
2 Bathroom
1,100 - 1,500 ft2
Fireplace
Central Air Conditioning
Heat Pump, Forced Air
$599,900
Welcome to 90 Jacqueline Street, a home that defines move-in ready. Absolutely everything has been done for you! This property boasts a complete top-to-bottom renovation and a redesigned, open-concept layout. Enjoy the peace of mind that comes with brand-new big-ticket updates: a new heat pump, new windows, new appliances, new flooring, a gorgeous new kitchen, and a brand-new deck.Step inside to find an abundance of natural light, modern finishes, and quality craftsmanship. The kitchen is a true highlight, designed perfectly for both daily living and entertaining.Ideal for first-time buyers, downsizers, or investors seeking a zero-maintenance opportunity.Prime Location offers unbeatable convenience: minutes from Victoria Hospital, excellent schools, parks, shopping, and major transit/routes. All the work is done-just move in and enjoy! Don't miss this incredible chance to call it home. (id:50976)
Property Details
|
MLS® Number
|
X12531484 |
|
Property Type
|
Single Family |
|
Community Name
|
South I |
|
Equipment Type
|
Water Heater |
|
Features
|
Carpet Free |
|
Parking Space Total
|
2 |
|
Rental Equipment Type
|
Water Heater |
Building
|
Bathroom Total
|
2 |
|
Bedrooms Above Ground
|
4 |
|
Bedrooms Total
|
4 |
|
Amenities
|
Fireplace(s) |
|
Appliances
|
Dishwasher, Dryer, Stove, Washer, Refrigerator |
|
Basement Development
|
Unfinished |
|
Basement Type
|
N/a (unfinished) |
|
Construction Style Attachment
|
Detached |
|
Cooling Type
|
Central Air Conditioning |
|
Exterior Finish
|
Brick |
|
Fireplace Present
|
Yes |
|
Fireplace Total
|
1 |
|
Foundation Type
|
Concrete |
|
Half Bath Total
|
1 |
|
Heating Fuel
|
Electric |
|
Heating Type
|
Heat Pump, Forced Air |
|
Stories Total
|
2 |
|
Size Interior
|
1,100 - 1,500 Ft2 |
|
Type
|
House |
|
Utility Water
|
Municipal Water |
Parking
Land
|
Acreage
|
No |
|
Sewer
|
Sanitary Sewer |
|
Size Depth
|
127 Ft ,1 In |
|
Size Frontage
|
40 Ft |
|
Size Irregular
|
40 X 127.1 Ft |
|
Size Total Text
|
40 X 127.1 Ft |
|
Zoning Description
|
R2-2 |
Rooms
| Level |
Type |
Length |
Width |
Dimensions |
|
Second Level |
Primary Bedroom |
3.57 m |
3.23 m |
3.57 m x 3.23 m |
|
Second Level |
Bedroom |
3.48 m |
2.66 m |
3.48 m x 2.66 m |
|
Second Level |
Bedroom 2 |
3.69 m |
2.83 m |
3.69 m x 2.83 m |
|
Second Level |
Bedroom 3 |
2.44 m |
2.7 m |
2.44 m x 2.7 m |
|
Second Level |
Bathroom |
2.1 m |
2.42 m |
2.1 m x 2.42 m |
|
Basement |
Utility Room |
7.22 m |
7.69 m |
7.22 m x 7.69 m |
|
Main Level |
Kitchen |
6.42 m |
3.65 m |
6.42 m x 3.65 m |
|
Main Level |
Living Room |
6.42 m |
3.74 m |
6.42 m x 3.74 m |
https://www.realtor.ca/real-estate/29090331/90-jacqueline-street-london-south-south-i-south-i



