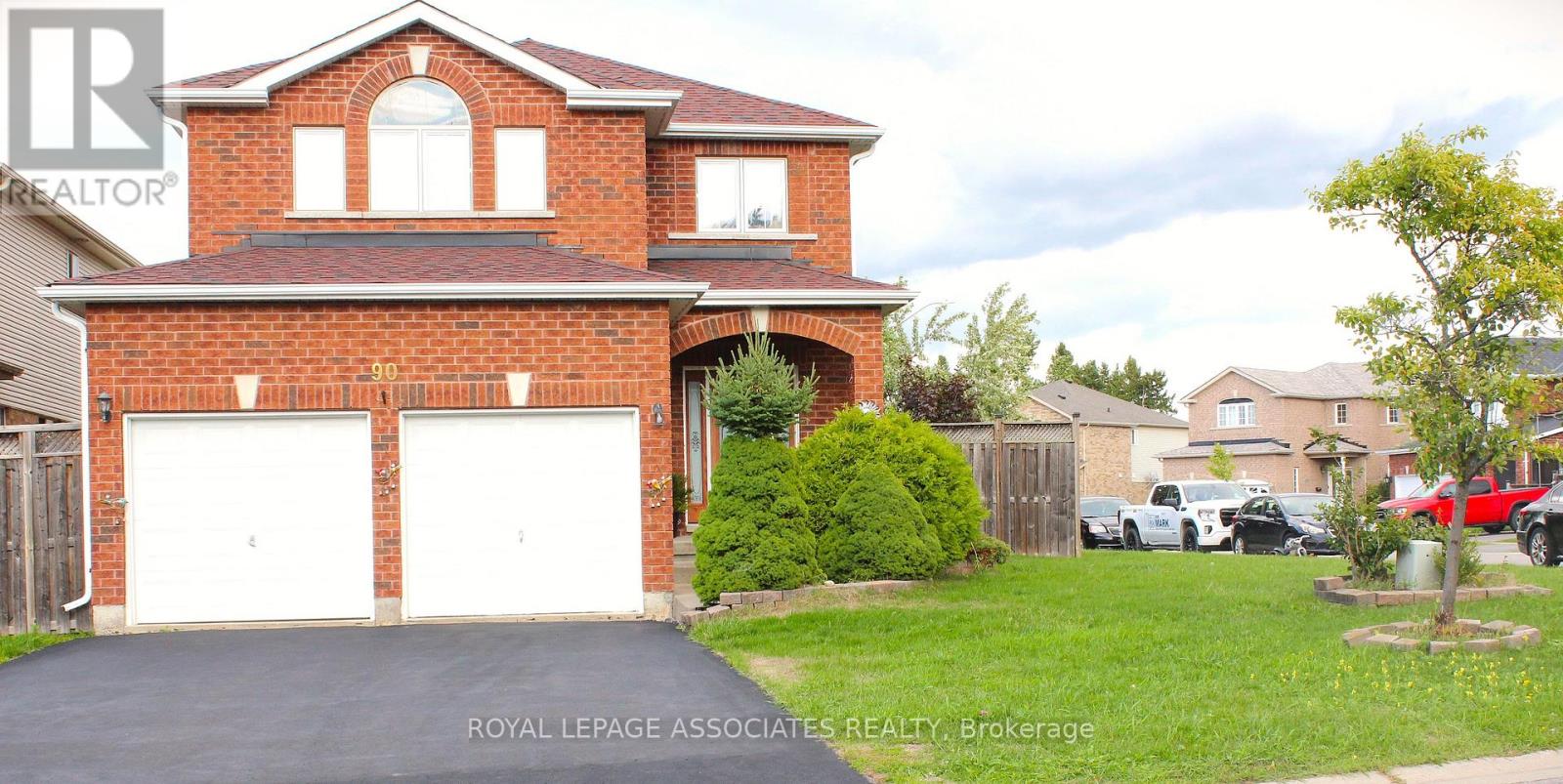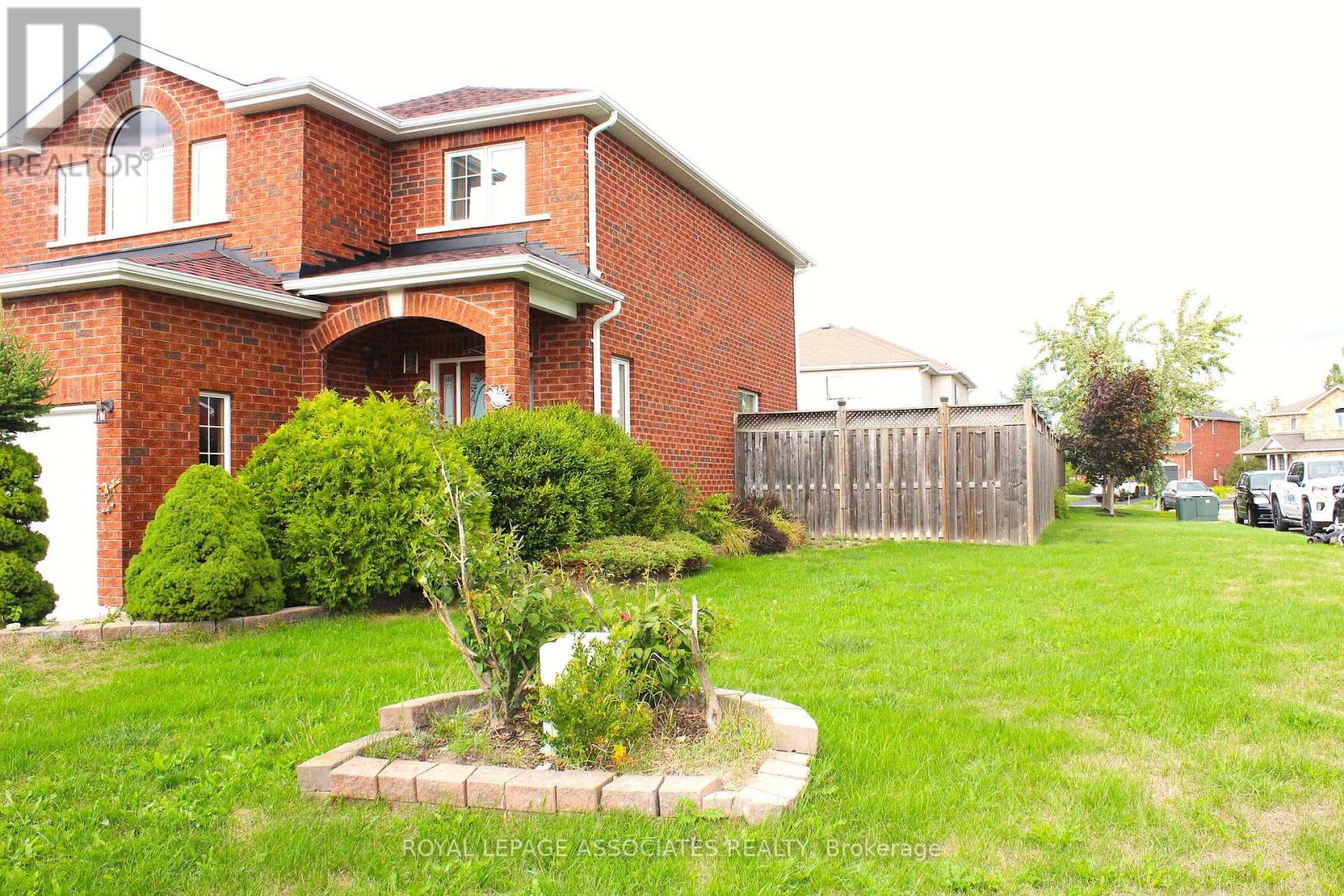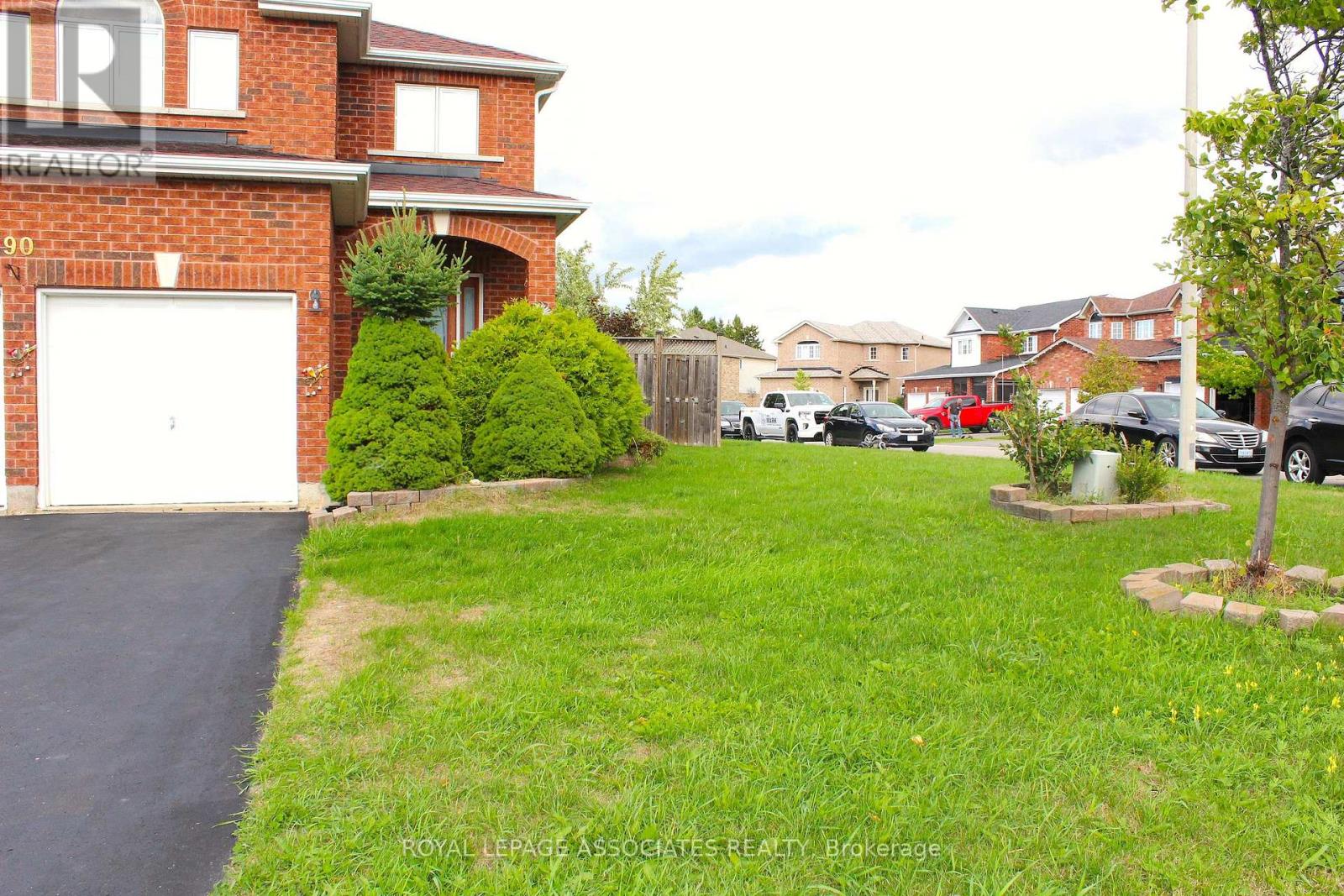3 Bedroom
3 Bathroom
1,500 - 2,000 ft2
Fireplace
Central Air Conditioning
Forced Air
$788,888
Stunning All-Brick Detached Home on a Premium Corner Lot! This beautifully maintained home features gleaming hardwood floors throughout the main level and staircase. Situated on a sought-after corner lot with no sidewalk, it offers a fully fenced backyard designed for outdoor living and entertainment complete with a spacious deck, relaxing hot tub, trampoline, and a charming playhouse with a swing and slide. Located in a highly desirable neighborhood, this home is just minutes from schools, scenic Tans-Canada trails, a college campus, a recreation center, shopping, Hospital and quick highway access perfect for busy commuters. Upstairs, fall in love with the luxurious primary suite, featuring a private en-suite bath with W/Closet, a soaker tub and separate shower. For added convenience, the laundry is also located on the upper level. This home truly offers comfort, charm, and convenience in one of the area's most premier locations. A must-see! (id:50976)
Property Details
|
MLS® Number
|
X12395885 |
|
Property Type
|
Single Family |
|
Community Name
|
Lindsay |
|
Equipment Type
|
Water Heater |
|
Features
|
Sump Pump |
|
Parking Space Total
|
6 |
|
Rental Equipment Type
|
Water Heater |
Building
|
Bathroom Total
|
3 |
|
Bedrooms Above Ground
|
3 |
|
Bedrooms Total
|
3 |
|
Age
|
16 To 30 Years |
|
Appliances
|
Central Vacuum, Water Softener, Dishwasher, Dryer, Microwave, Washer, Refrigerator |
|
Basement Development
|
Unfinished |
|
Basement Type
|
N/a (unfinished) |
|
Construction Style Attachment
|
Detached |
|
Cooling Type
|
Central Air Conditioning |
|
Exterior Finish
|
Brick |
|
Fireplace Present
|
Yes |
|
Fireplace Total
|
1 |
|
Foundation Type
|
Concrete |
|
Half Bath Total
|
1 |
|
Heating Fuel
|
Natural Gas |
|
Heating Type
|
Forced Air |
|
Stories Total
|
2 |
|
Size Interior
|
1,500 - 2,000 Ft2 |
|
Type
|
House |
|
Utility Water
|
Municipal Water |
Parking
Land
|
Acreage
|
No |
|
Sewer
|
Sanitary Sewer |
|
Size Depth
|
100 Ft ,1 In |
|
Size Frontage
|
49 Ft ,3 In |
|
Size Irregular
|
49.3 X 100.1 Ft |
|
Size Total Text
|
49.3 X 100.1 Ft |
|
Zoning Description
|
Residential |
Rooms
| Level |
Type |
Length |
Width |
Dimensions |
|
Second Level |
Bedroom |
4.2093 m |
4.3586 m |
4.2093 m x 4.3586 m |
|
Second Level |
Bedroom 2 |
3.0907 m |
4.5202 m |
3.0907 m x 4.5202 m |
|
Second Level |
Bedroom 3 |
4.4105 m |
3.3711 m |
4.4105 m x 3.3711 m |
|
Second Level |
Bathroom |
|
|
Measurements not available |
|
Second Level |
Bathroom |
|
|
Measurements not available |
|
Ground Level |
Living Room |
3.749 m |
6.4709 m |
3.749 m x 6.4709 m |
|
Ground Level |
Dining Room |
3.6789 m |
2.6091 m |
3.6789 m x 2.6091 m |
|
Ground Level |
Kitchen |
3.6789 m |
3.0907 m |
3.6789 m x 3.0907 m |
|
Ground Level |
Bathroom |
|
|
Measurements not available |
Utilities
|
Cable
|
Installed |
|
Electricity
|
Installed |
|
Sewer
|
Installed |
https://www.realtor.ca/real-estate/28846257/90-sweetnam-drive-kawartha-lakes-lindsay-lindsay









