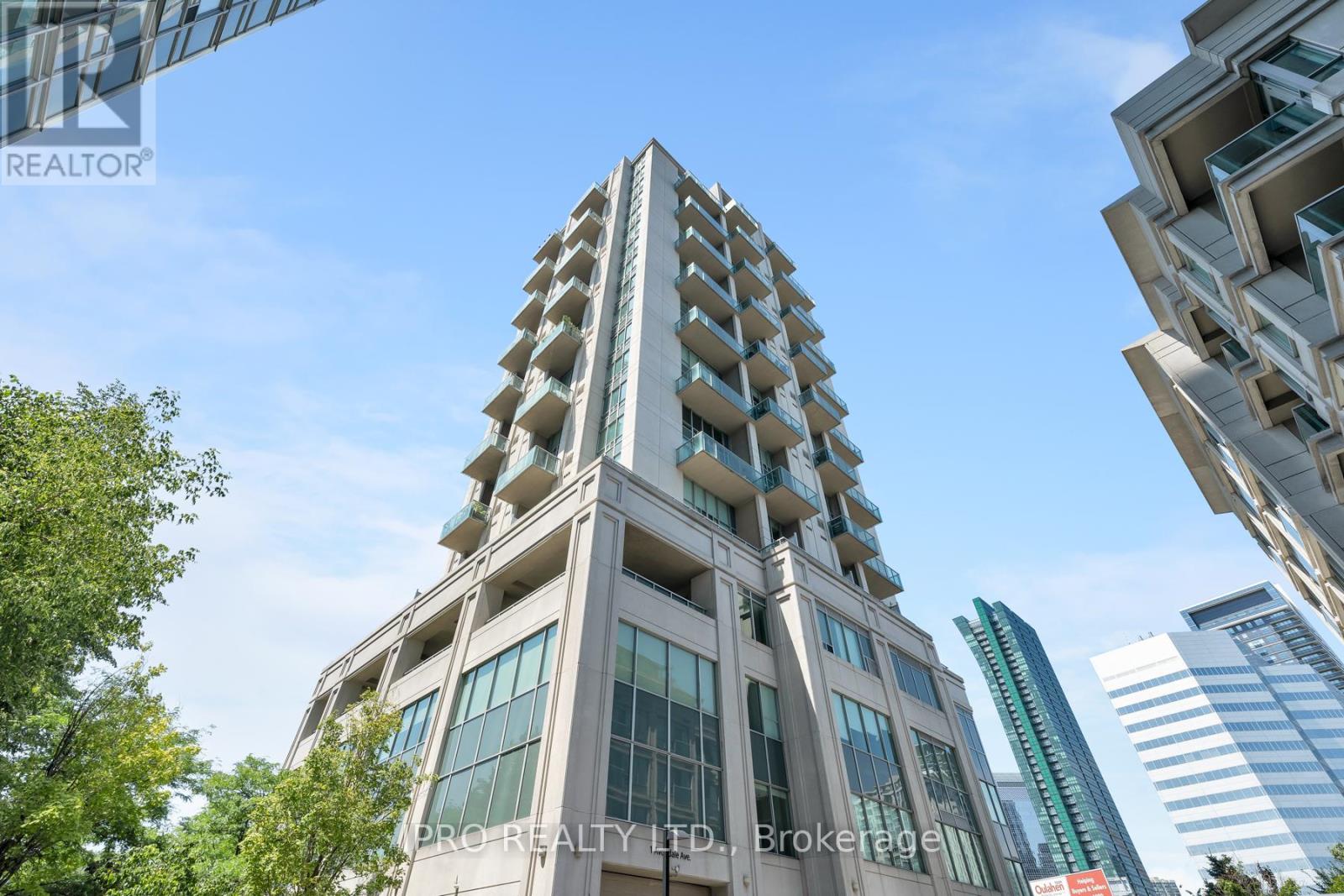2 Bedroom
2 Bathroom
800 - 899 ft2
Loft
Central Air Conditioning
Forced Air
$598,000Maintenance, Common Area Maintenance, Insurance, Parking, Water
$1,100.53 Monthly
A Rare Jewel in the Heart of North York! This boutique 2-storey loft condo is a gentle statement of elegance and light. A modern sanctuary of 2-bdrm & 2-bath condominium, complete with parking and locker, nestled in the unique Shane Baghai-designed building. Thoughtfully crafted with airy 9 ft ceilings on both levels and unobstructed North- West views that flood the space with sunlight, bringing the beauty of the city right into your home. A blend of sophistication, contemporary design, and urban ease-the open-concept living and dining area flows into the heart of the home: a chef-inspired kitchen. Outfitted with upgraded SS appliances, granite countertops, island and a sleek cooktop stove, is as functional as it is refined. Ascend the stunning glass-railed staircase to your private retreat-two spacious bedrooms and two spa-like bathrooms, designed for comfort and tranquility, all under soaring ceilings that enhance the sense of space and serenity. Step onto your private balcony, where a gas line cooktop awaits-perfect for elegant entertaining or effortless daily living. The building offers an array of exceptional amenities, including a 24-hour security guard, fitness center, sauna, meeting room, visitors' parking and a guest suite. Ideally located in the vibrant heart of North York, this residence offers unparalleled convenience just steps from the Yonge & Sheppard subway lines (89 Transit Score) and minutes to Highway 401. Enjoy a 97 Walk Score with immediate access to fusion restaurants, upscale shops, charming cafés, and lush green spaces including Avonshire Park, Glendora Park, and Willowdale Park. You're also a short drive from cultural and recreational landmarks such as the Meridian Arts Centre, Cinemas Empress Walk and the Douglas Snow Aquatic Centre. Nearby, you'll find a full range of essential services, from medical and legal to financial-everything you need, right at your doorstep! (id:50976)
Property Details
|
MLS® Number
|
C12315718 |
|
Property Type
|
Single Family |
|
Community Name
|
Willowdale East |
|
Amenities Near By
|
Hospital, Park, Public Transit, Schools |
|
Community Features
|
Pet Restrictions |
|
Features
|
Balcony, Carpet Free, In Suite Laundry |
|
Parking Space Total
|
1 |
|
View Type
|
View |
Building
|
Bathroom Total
|
2 |
|
Bedrooms Above Ground
|
2 |
|
Bedrooms Total
|
2 |
|
Amenities
|
Security/concierge, Exercise Centre, Visitor Parking, Party Room, Storage - Locker |
|
Appliances
|
Dishwasher, Dryer, Microwave, Stove, Washer, Whirlpool, Window Coverings, Refrigerator |
|
Architectural Style
|
Loft |
|
Cooling Type
|
Central Air Conditioning |
|
Exterior Finish
|
Concrete, Stucco |
|
Fire Protection
|
Smoke Detectors, Alarm System |
|
Flooring Type
|
Laminate |
|
Half Bath Total
|
1 |
|
Heating Fuel
|
Natural Gas |
|
Heating Type
|
Forced Air |
|
Size Interior
|
800 - 899 Ft2 |
|
Type
|
Apartment |
Parking
Land
|
Acreage
|
No |
|
Land Amenities
|
Hospital, Park, Public Transit, Schools |
Rooms
| Level |
Type |
Length |
Width |
Dimensions |
|
Lower Level |
Living Room |
4.65 m |
2.86 m |
4.65 m x 2.86 m |
|
Lower Level |
Dining Room |
2.03 m |
3.74 m |
2.03 m x 3.74 m |
|
Lower Level |
Kitchen |
3.74 m |
2.75 m |
3.74 m x 2.75 m |
|
Upper Level |
Primary Bedroom |
4.26 m |
3.19 m |
4.26 m x 3.19 m |
|
Upper Level |
Bedroom 2 |
3.05 m |
3.97 m |
3.05 m x 3.97 m |
https://www.realtor.ca/real-estate/28671300/902-1-avondale-avenue-toronto-willowdale-east-willowdale-east









































