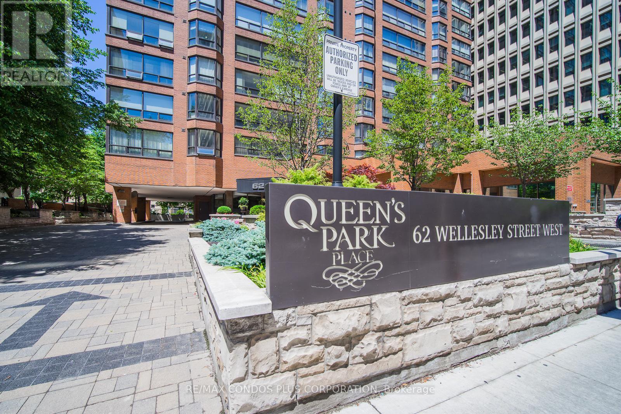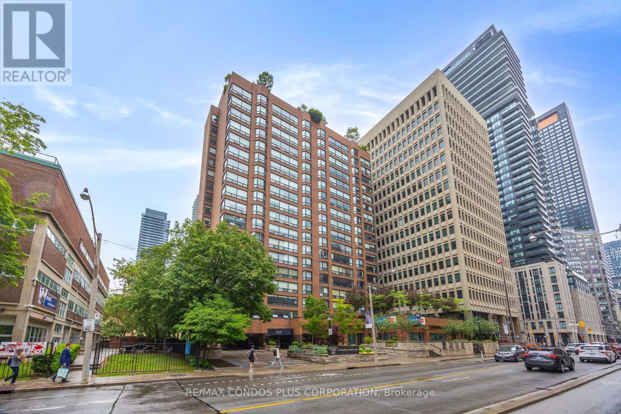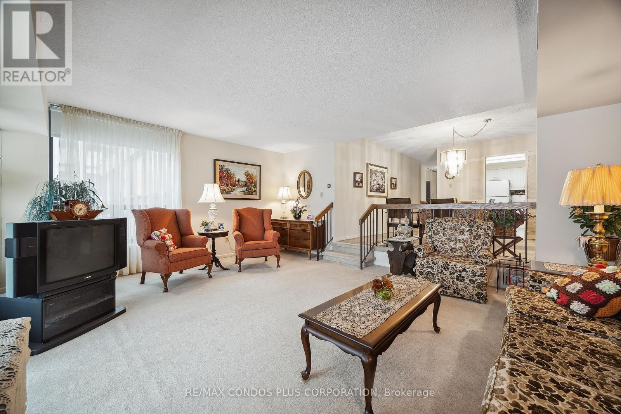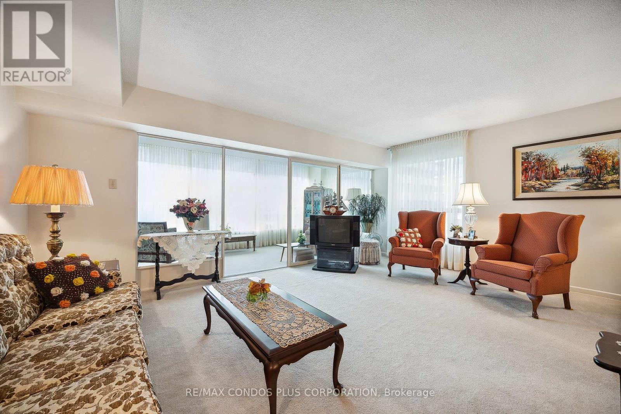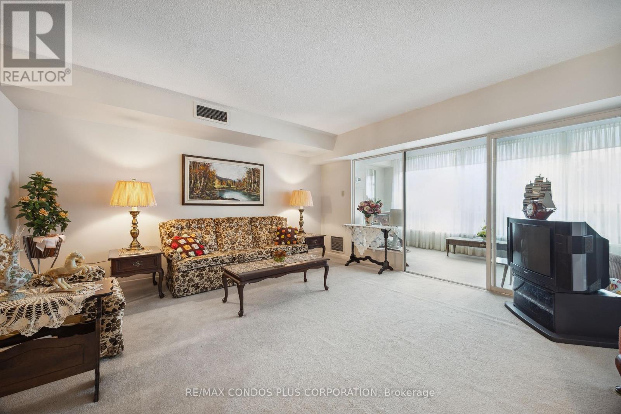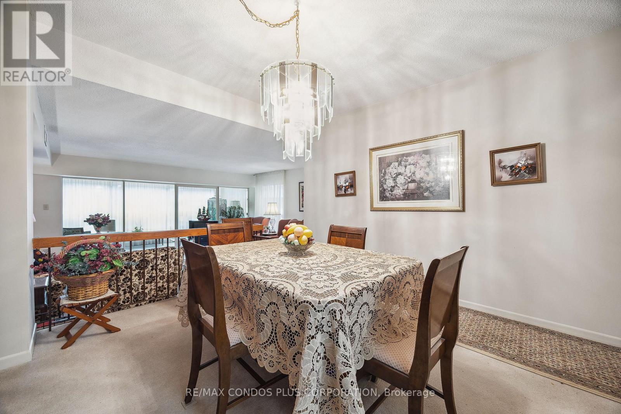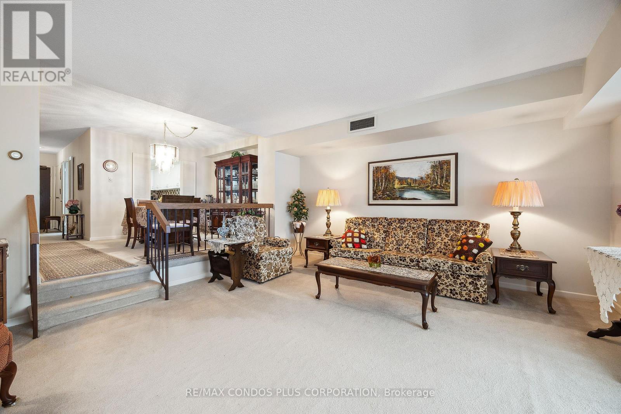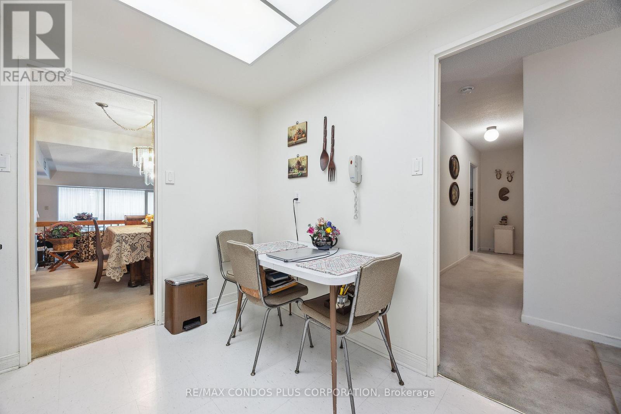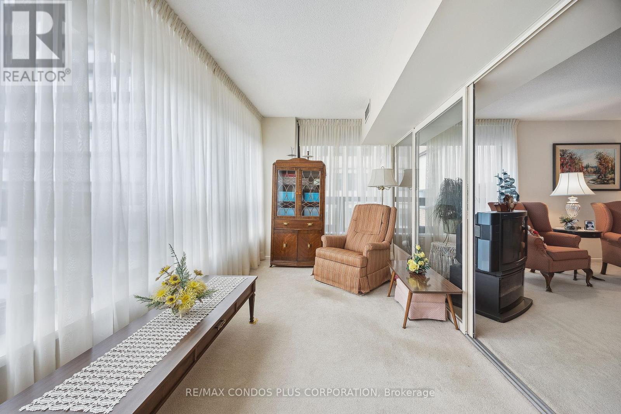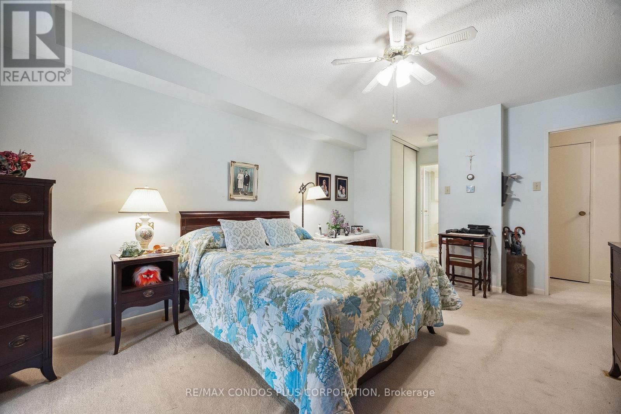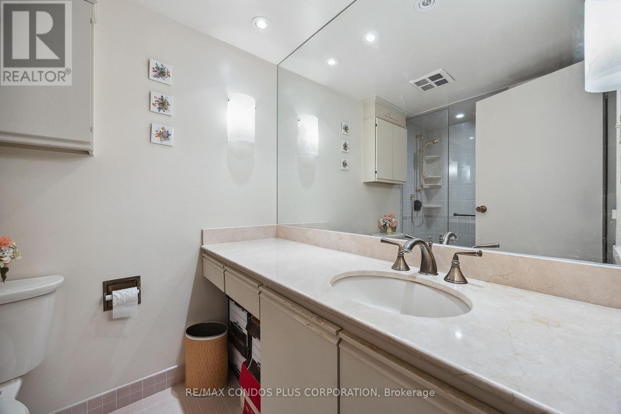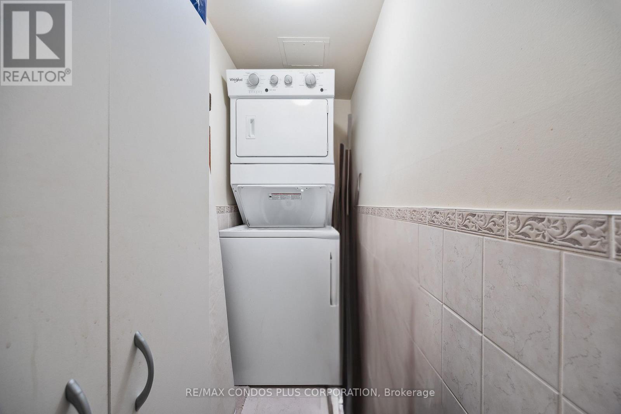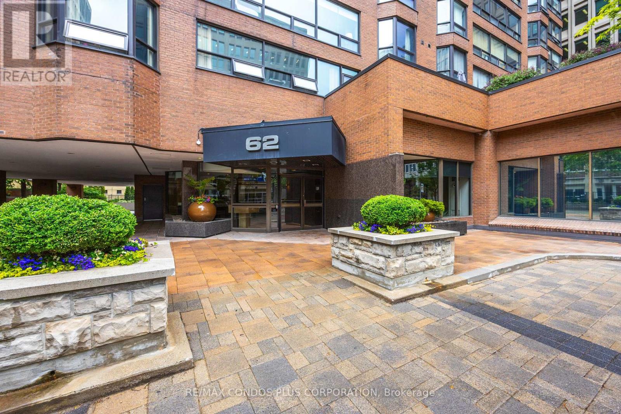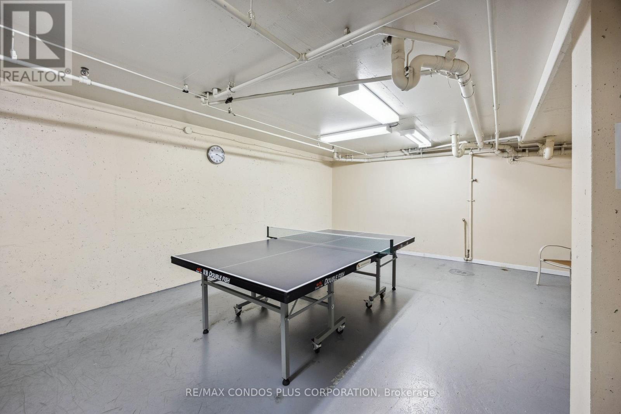4 Bedroom
2 Bathroom
1,400 - 1,599 ft2
Indoor Pool
Central Air Conditioning
Forced Air
$1,250,000Maintenance, Heat, Water, Common Area Maintenance, Insurance, Parking
$1,351.92 Monthly
Experience Elegant Downtown Living In This Spacious 2-Bedroom, 2-Bathroom Suite Located In A Prestigious Boutique Building With Only 6 Suites Per Floor. Set In A Safe, Quiet, And Exceptionally Well-Maintained Environment, This Pet-Free Residence Of Nearly 1,500 Sq Ft Features A Sunken Living Room, Eat-In Kitchen, Two Solariums, An Ensuite Storage Locker, And One Parking Space. Enjoy A Full Range Of Amenities Including A 24-Hour Concierge, Visitor Parking, Indoor Pool, Exercise Room, Sauna, Squash Court, And A Rooftop Terrace With Stunning City Views. Ideally Situated Just Steps From Queens Park, The University Of Toronto, Major Hospitals, Public Transit, Subway Stations, Bus Stops, And Yorkville's Finest Restaurants, Cafés, Shopping Centres, And Grocery Stores, This Home Offers The Perfect Blend Of Urban Convenience And Residential Tranquility. Includes Two Solariums Measuring 200 Sq Ft Approx. ! (id:50976)
Property Details
|
MLS® Number
|
C12207258 |
|
Property Type
|
Single Family |
|
Community Name
|
Bay Street Corridor |
|
Amenities Near By
|
Hospital, Public Transit, Schools |
|
Community Features
|
Pets Not Allowed, Community Centre |
|
Features
|
Carpet Free, In Suite Laundry |
|
Parking Space Total
|
1 |
|
Pool Type
|
Indoor Pool |
|
Structure
|
Squash & Raquet Court |
Building
|
Bathroom Total
|
2 |
|
Bedrooms Above Ground
|
2 |
|
Bedrooms Below Ground
|
2 |
|
Bedrooms Total
|
4 |
|
Age
|
31 To 50 Years |
|
Amenities
|
Security/concierge, Exercise Centre, Visitor Parking |
|
Appliances
|
Blinds, Dishwasher, Dryer, Stove, Washer, Refrigerator |
|
Cooling Type
|
Central Air Conditioning |
|
Exterior Finish
|
Brick |
|
Flooring Type
|
Carpeted |
|
Heating Fuel
|
Natural Gas |
|
Heating Type
|
Forced Air |
|
Size Interior
|
1,400 - 1,599 Ft2 |
|
Type
|
Apartment |
Parking
Land
|
Acreage
|
No |
|
Land Amenities
|
Hospital, Public Transit, Schools |
Rooms
| Level |
Type |
Length |
Width |
Dimensions |
|
Main Level |
Kitchen |
3.97 m |
2.76 m |
3.97 m x 2.76 m |
|
Main Level |
Dining Room |
3.03 m |
3.79 m |
3.03 m x 3.79 m |
|
Main Level |
Living Room |
5.49 m |
5 m |
5.49 m x 5 m |
|
Main Level |
Primary Bedroom |
6.66 m |
3.51 m |
6.66 m x 3.51 m |
|
Main Level |
Bedroom 2 |
3.07 m |
6.88 m |
3.07 m x 6.88 m |
|
Main Level |
Solarium |
2.4 m |
5.5 m |
2.4 m x 5.5 m |
|
Main Level |
Solarium |
1.5 m |
5.6 m |
1.5 m x 5.6 m |
https://www.realtor.ca/real-estate/28439925/902-62-wellesley-street-w-toronto-bay-street-corridor-bay-street-corridor



