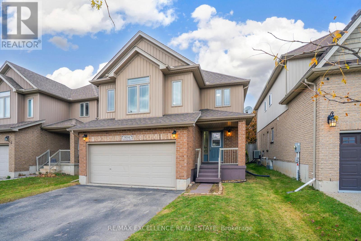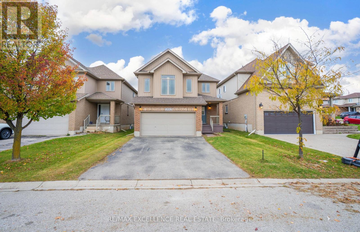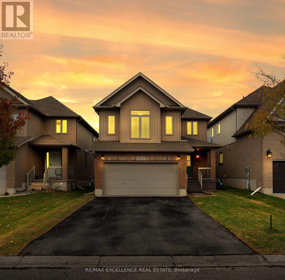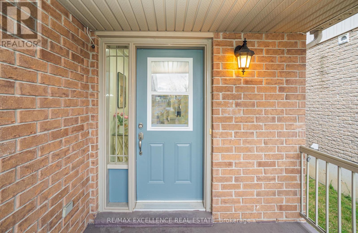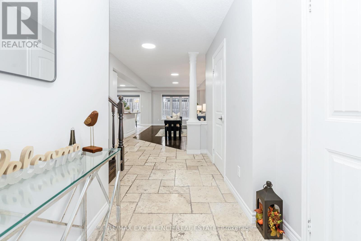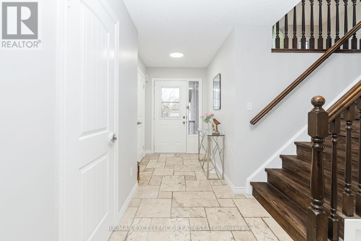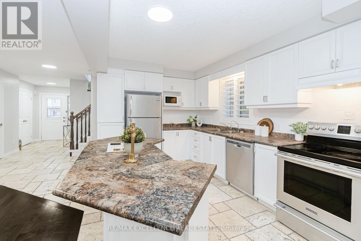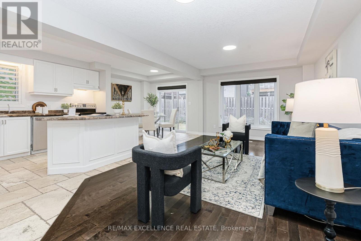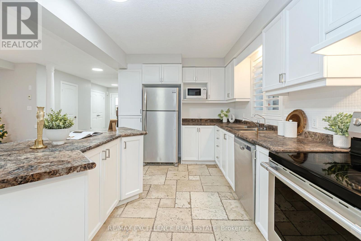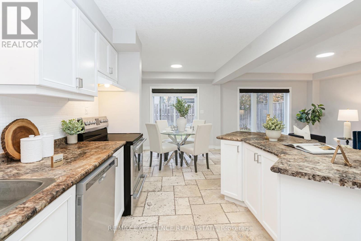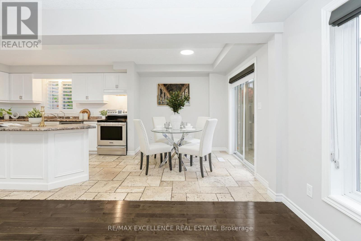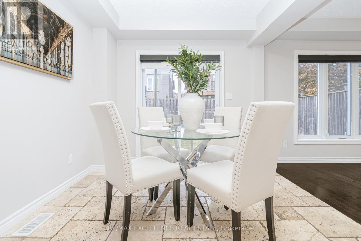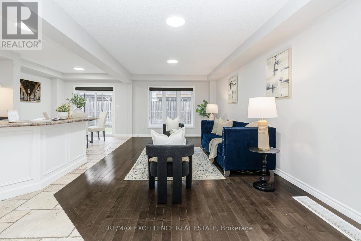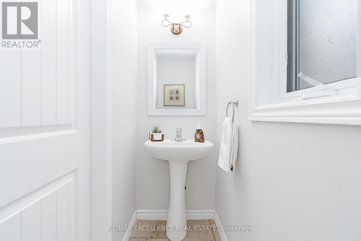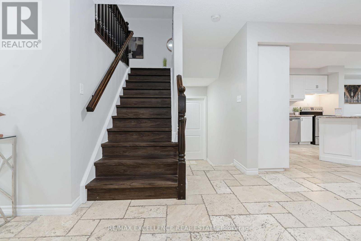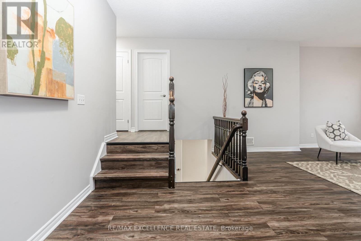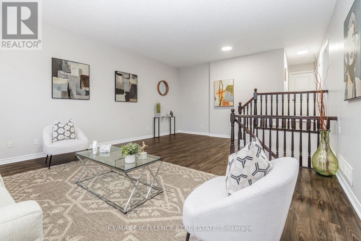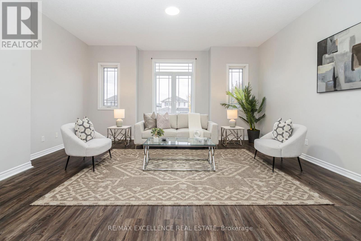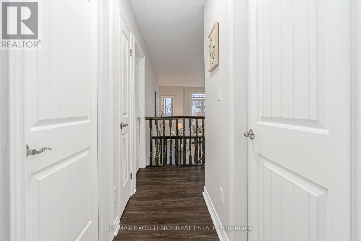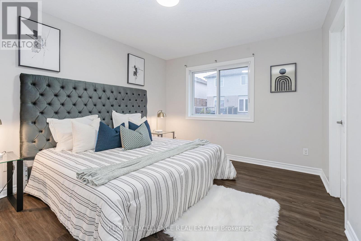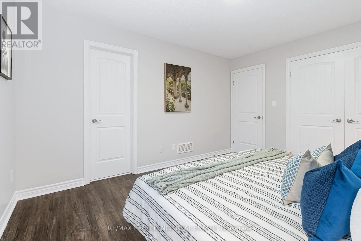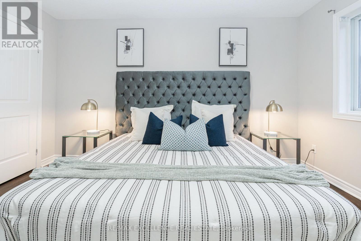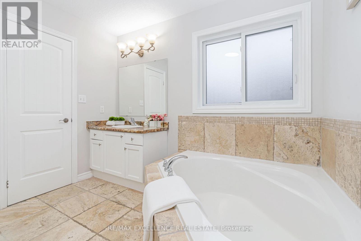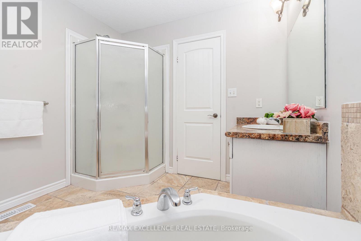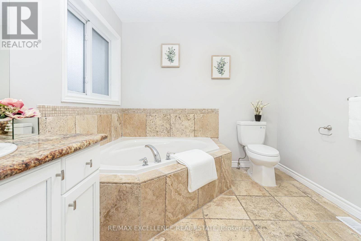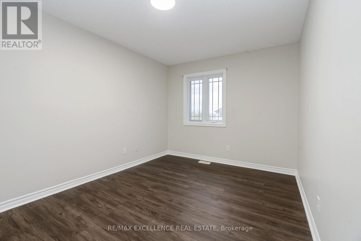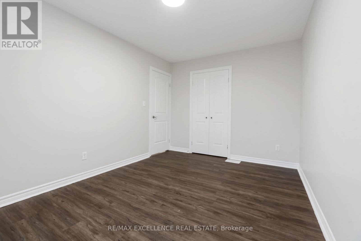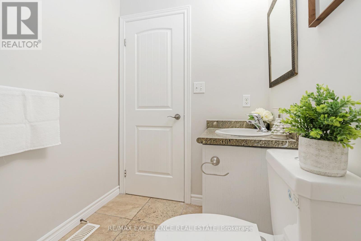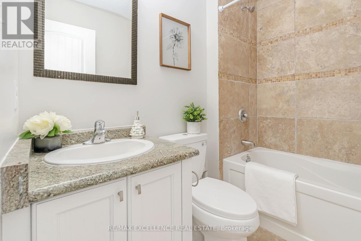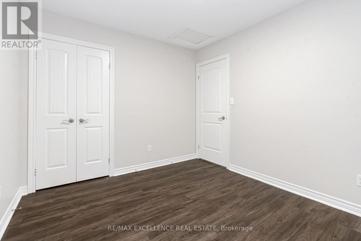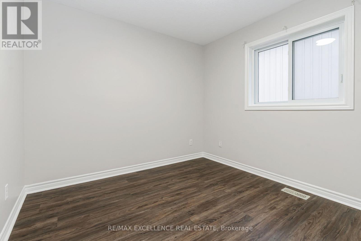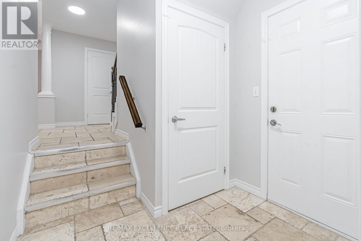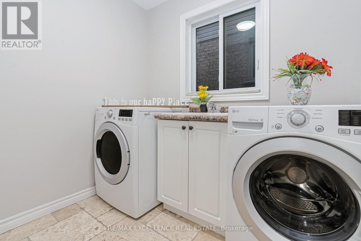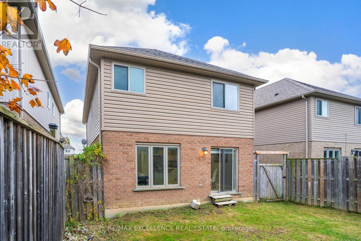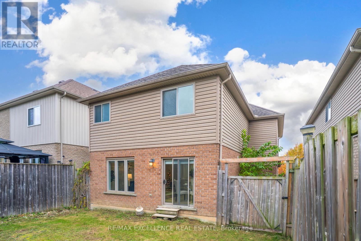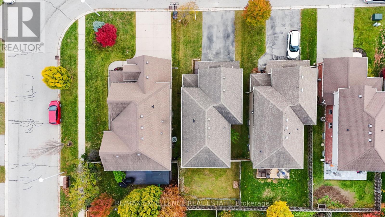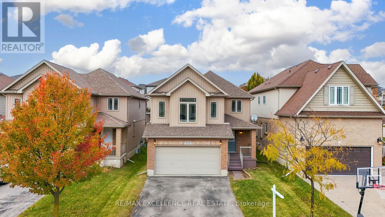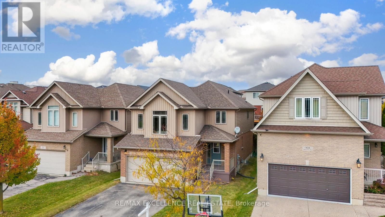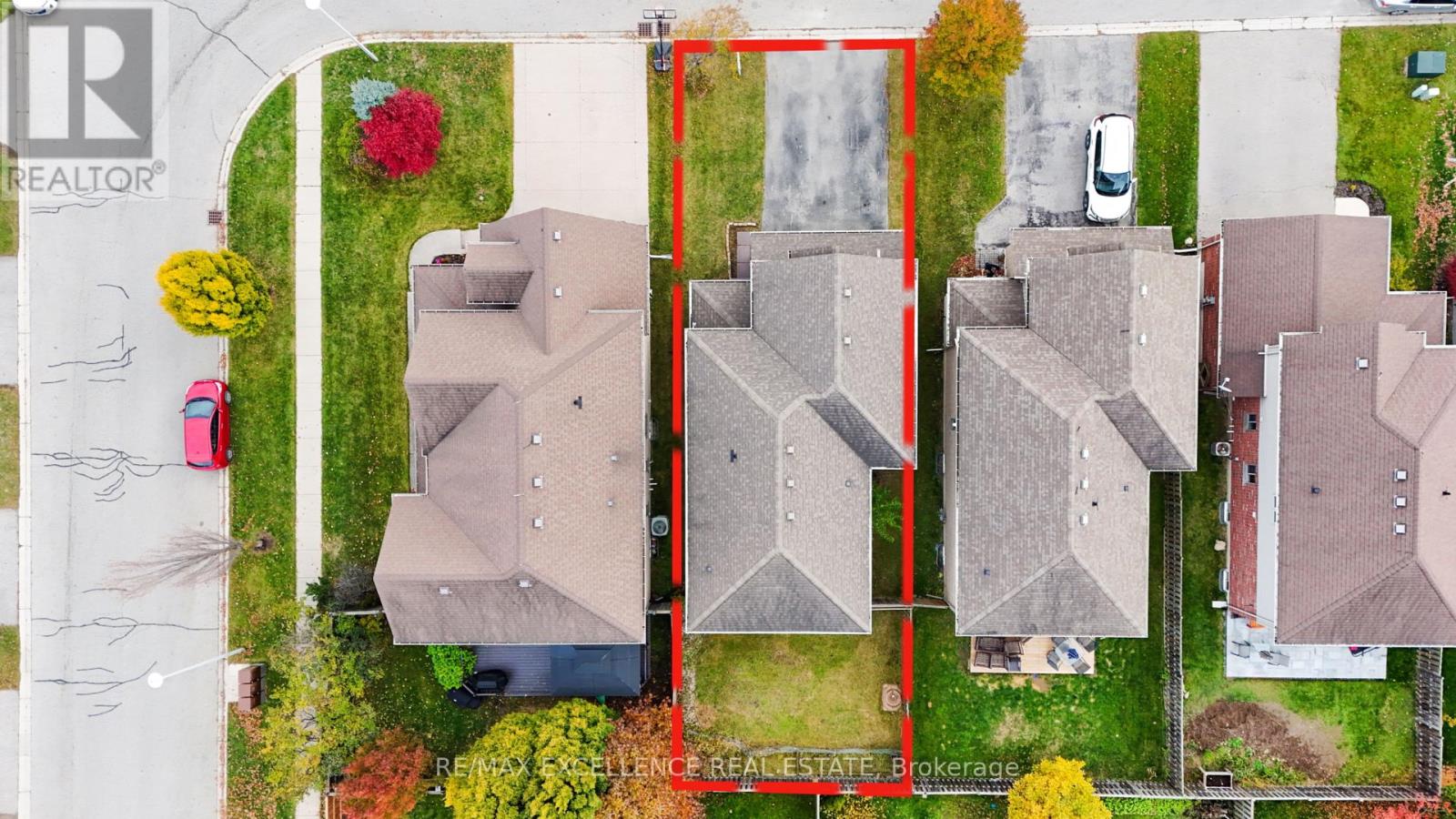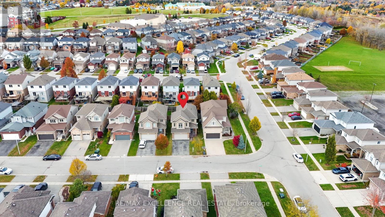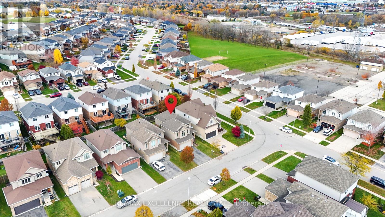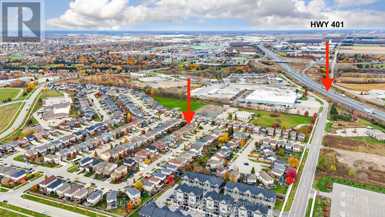3 Bedroom
3 Bathroom
1,500 - 2,000 ft2
Central Air Conditioning
Forced Air
$658,888
Welcome to this beautifully maintained 3 Bed, 2.5 Bath home that perfectly blends comfort, style, and functionality. The bright, open-concept main floor offers a spacious living area with large windows that fill the home with natural light and overlook the fully fenced backyard. The modern kitchen features a custom island with a breakfast bar, backsplash, and stainless steel appliances, ideal for everyday living and entertaining. Upstairs, a versatile loft with 10-foot ceilings and oversized windows provides the perfect space for a home office, playroom, or lounge, with the potential to convert into a 4th bedroom if desired. The primary suite includes a private ensuite with a soaker tub and separate shower, while two additional bedrooms and a full bathroom provide plenty of space for family and guests. The unfinished basement with a rough-in bath offers endless possibilities, personalize it to your taste or create a future rental suite with two additional bedrooms. The spacious backyard provides the perfect setting for BBQs, gatherings, or relaxing evenings outdoors. This move-in-ready home features new flooring upstairs, fresh paint, and updated light fixtures almost throughout. Conveniently located near schools, parks, playgrounds, and Woodstock General Hospital, with quick access to Hwy 401 (2 mins). A perfect combination of comfort, convenience, and modern living - ready for you to call home. (id:50976)
Property Details
|
MLS® Number
|
X12528850 |
|
Property Type
|
Single Family |
|
Community Name
|
Woodstock - South |
|
Amenities Near By
|
Hospital, Park, Public Transit, Schools |
|
Equipment Type
|
Water Heater, Water Softener |
|
Features
|
Carpet Free, Sump Pump |
|
Parking Space Total
|
4 |
|
Rental Equipment Type
|
Water Heater, Water Softener |
Building
|
Bathroom Total
|
3 |
|
Bedrooms Above Ground
|
3 |
|
Bedrooms Total
|
3 |
|
Appliances
|
Water Heater - Tankless, Dishwasher, Dryer, Stove, Washer, Refrigerator |
|
Basement Development
|
Unfinished |
|
Basement Type
|
N/a (unfinished) |
|
Construction Style Attachment
|
Detached |
|
Cooling Type
|
Central Air Conditioning |
|
Exterior Finish
|
Brick |
|
Flooring Type
|
Hardwood, Tile |
|
Foundation Type
|
Concrete |
|
Half Bath Total
|
1 |
|
Heating Fuel
|
Natural Gas |
|
Heating Type
|
Forced Air |
|
Stories Total
|
2 |
|
Size Interior
|
1,500 - 2,000 Ft2 |
|
Type
|
House |
|
Utility Water
|
Municipal Water |
Parking
Land
|
Acreage
|
No |
|
Land Amenities
|
Hospital, Park, Public Transit, Schools |
|
Sewer
|
Sanitary Sewer |
|
Size Depth
|
98 Ft ,7 In |
|
Size Frontage
|
36 Ft ,1 In |
|
Size Irregular
|
36.1 X 98.6 Ft |
|
Size Total Text
|
36.1 X 98.6 Ft |
Rooms
| Level |
Type |
Length |
Width |
Dimensions |
|
Second Level |
Family Room |
7.87 m |
5.11 m |
7.87 m x 5.11 m |
|
Second Level |
Primary Bedroom |
4.11 m |
3.17 m |
4.11 m x 3.17 m |
|
Second Level |
Bedroom 2 |
3.28 m |
2.92 m |
3.28 m x 2.92 m |
|
Main Level |
Living Room |
6.53 m |
3.15 m |
6.53 m x 3.15 m |
|
Main Level |
Dining Room |
2.69 m |
3.07 m |
2.69 m x 3.07 m |
|
Main Level |
Kitchen |
3.84 m |
3.05 m |
3.84 m x 3.05 m |
https://www.realtor.ca/real-estate/29087384/904-frontenac-crescent-woodstock-woodstock-south-woodstock-south



