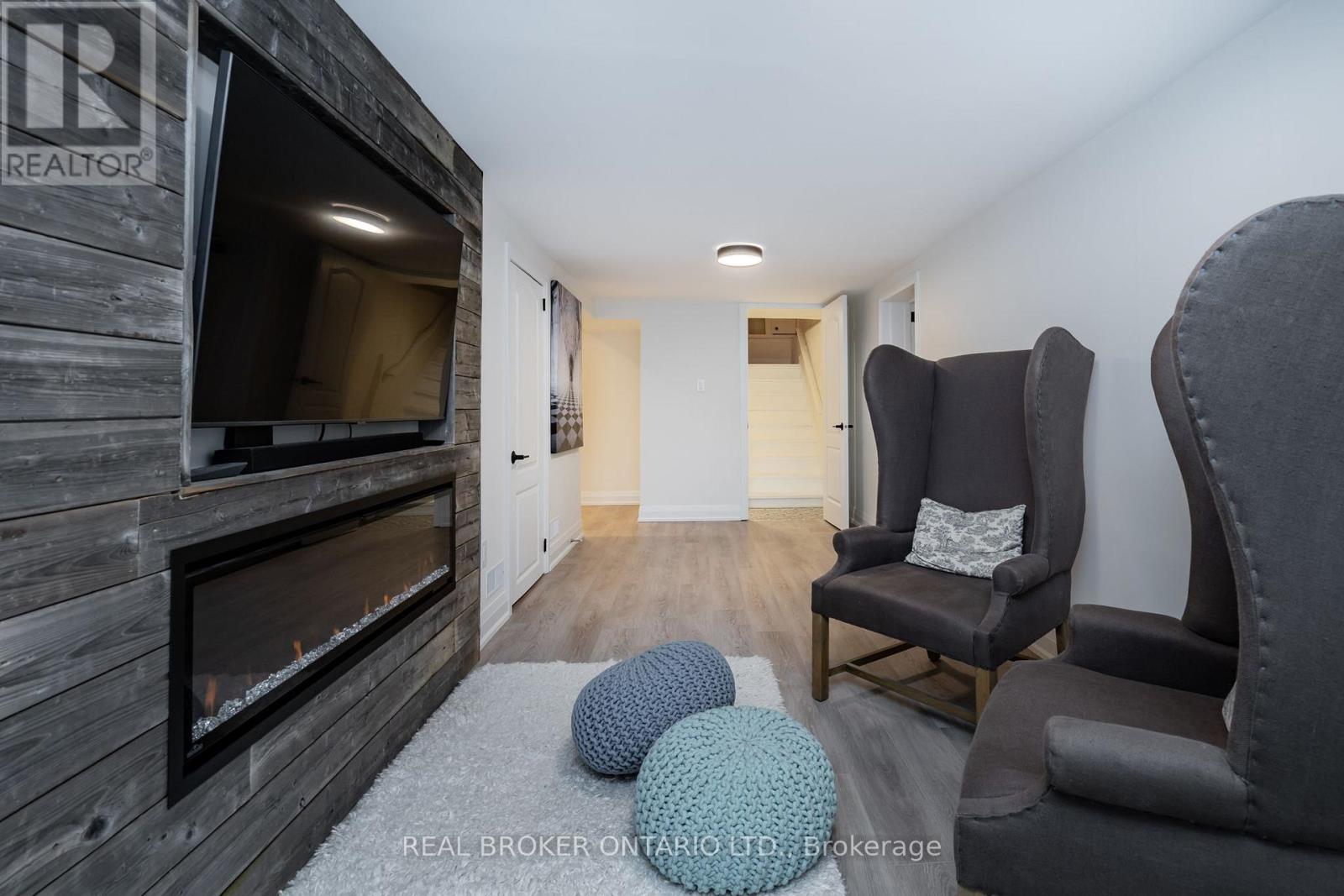8 Bedroom
5 Bathroom
Fireplace
Central Air Conditioning
Forced Air
$4,000,000
Welcome to 905 & 907 Glencairn Avenue, a prime investment and lifestyle opportunity in the heart of the dynamic Yorkdale-Glen Park neighbourhood. Situated on a combined 75' x 132' lot, this property offers many exciting possibilities. Build four townhomes or even a multi-family development such as a four to six-storey structure. Sever into 3 lots and build 3 detached custom homes. You can also choose to live in the updated 905 house while managing your 3-unit investment next door. Put in a garden suite for each lot. The possibilities are endless. With upgrades and pride of ownership in both homes, you can enjoy them as is until you're ready to develop. Very unique opportunity. Don't miss out. **** EXTRAS **** See attachment for extras. (id:50976)
Property Details
|
MLS® Number
|
W11933981 |
|
Property Type
|
Single Family |
|
Community Name
|
Yorkdale-Glen Park |
|
Amenities Near By
|
Park, Place Of Worship, Public Transit, Schools |
|
Parking Space Total
|
4 |
Building
|
Bathroom Total
|
5 |
|
Bedrooms Above Ground
|
7 |
|
Bedrooms Below Ground
|
1 |
|
Bedrooms Total
|
8 |
|
Amenities
|
Fireplace(s) |
|
Basement Development
|
Finished |
|
Basement Features
|
Separate Entrance |
|
Basement Type
|
N/a (finished) |
|
Construction Style Attachment
|
Detached |
|
Cooling Type
|
Central Air Conditioning |
|
Exterior Finish
|
Aluminum Siding, Brick |
|
Fireplace Present
|
Yes |
|
Foundation Type
|
Concrete |
|
Half Bath Total
|
1 |
|
Heating Fuel
|
Natural Gas |
|
Heating Type
|
Forced Air |
|
Stories Total
|
2 |
|
Type
|
House |
|
Utility Water
|
Municipal Water |
Parking
Land
|
Acreage
|
No |
|
Land Amenities
|
Park, Place Of Worship, Public Transit, Schools |
|
Sewer
|
Sanitary Sewer |
|
Size Depth
|
132 Ft |
|
Size Frontage
|
75 Ft |
|
Size Irregular
|
75 X 132.05 Ft |
|
Size Total Text
|
75 X 132.05 Ft |
https://www.realtor.ca/real-estate/27826397/905-907-glencairn-avenue-toronto-yorkdale-glen-park-yorkdale-glen-park




































