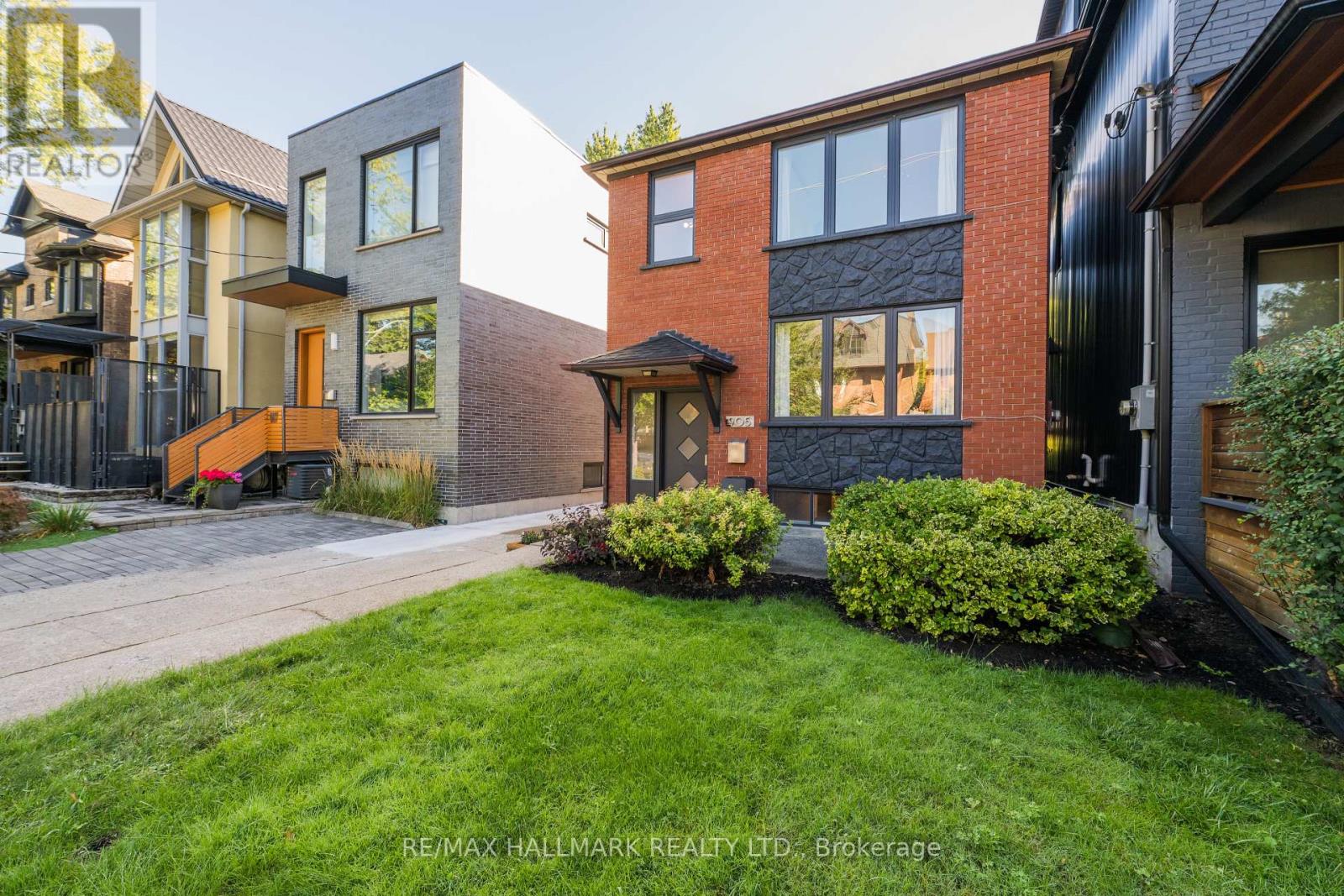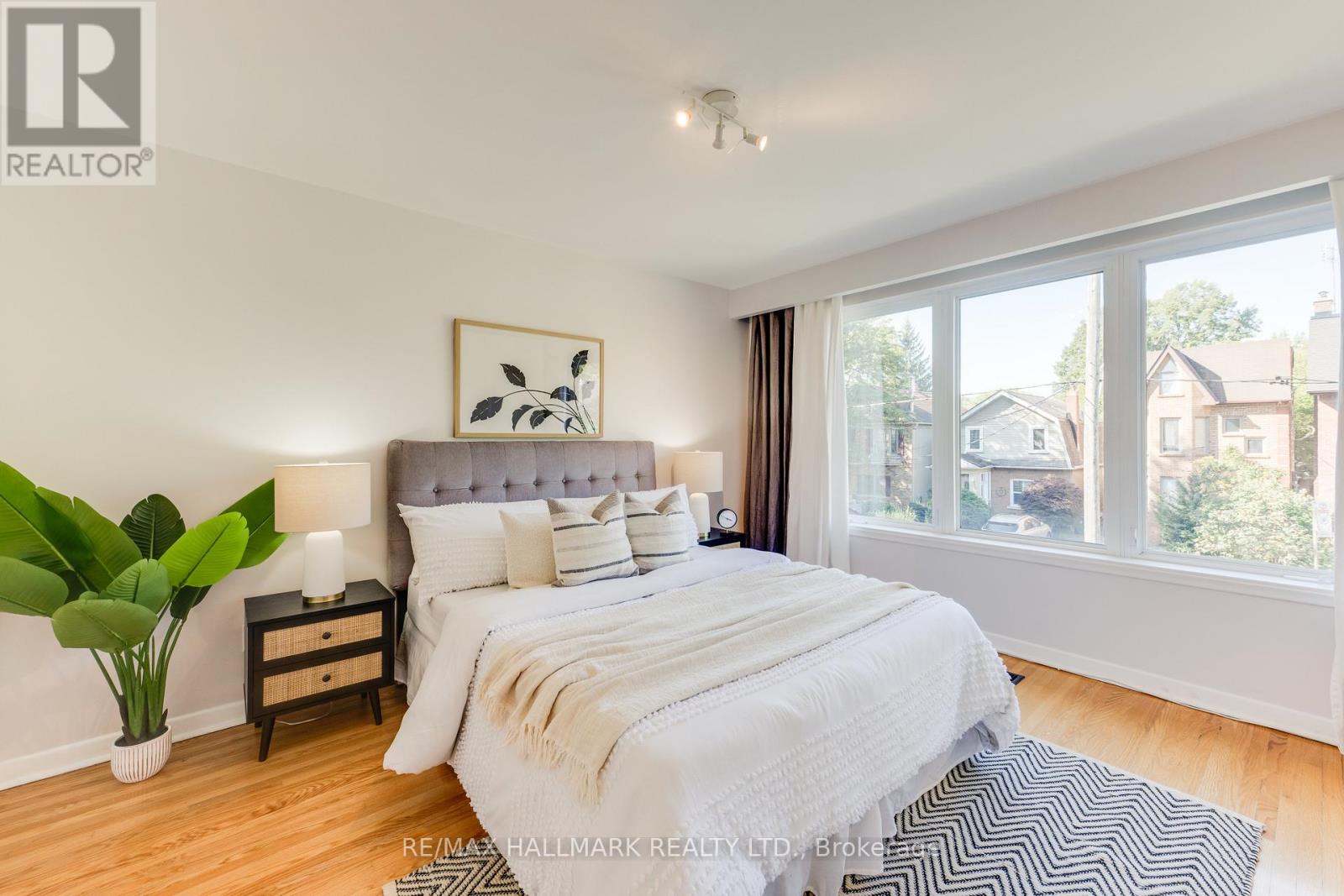4 Bedroom
2 Bathroom
Central Air Conditioning
Forced Air
$1,699,000
Stunning 3+ Bedroom Detached Home In Amazing Location - Highly Sought-After, Safe & Quiet Playter Estates Neighbourhood & JACKMAN School District. Recently Renovated Modern Kitchen W/ Stainless Steel Appliances Incl Gas Stove And Abundance Of Storage And Pantry Space. Detached 2 Car Garage (Total of 3 Parking Spots). Minutes From Parks, Walk or Bike to Historic Brickworks or Riverdale Park. Enjoy All The Shopping & Food Danforth Ave Has To Offer. Easy Commute With Excellent Access To Subway (steps to Pape Station) & DVP. Make sure to check out the private SECRET Garden! Potential for Garden Suite too! This One Has It All! **** EXTRAS **** Stainless Steel 5 Burner Stove, Dishwasher & Fridge. LG Front Load Washer & Dryer. Tankless Water Heater. Chest Freezer & All Existing Window Coverings. Access to Private Garden behind Large Garage. (id:50976)
Property Details
|
MLS® Number
|
E9398357 |
|
Property Type
|
Single Family |
|
Community Name
|
Playter Estates-Danforth |
|
Parking Space Total
|
3 |
Building
|
Bathroom Total
|
2 |
|
Bedrooms Above Ground
|
3 |
|
Bedrooms Below Ground
|
1 |
|
Bedrooms Total
|
4 |
|
Appliances
|
Water Heater - Tankless |
|
Basement Development
|
Finished |
|
Basement Features
|
Walk Out |
|
Basement Type
|
N/a (finished) |
|
Construction Style Attachment
|
Detached |
|
Cooling Type
|
Central Air Conditioning |
|
Exterior Finish
|
Brick |
|
Flooring Type
|
Hardwood |
|
Foundation Type
|
Unknown |
|
Heating Fuel
|
Natural Gas |
|
Heating Type
|
Forced Air |
|
Stories Total
|
2 |
|
Type
|
House |
|
Utility Water
|
Municipal Water |
Parking
Land
|
Acreage
|
No |
|
Sewer
|
Sanitary Sewer |
|
Size Depth
|
136 Ft ,9 In |
|
Size Frontage
|
25 Ft |
|
Size Irregular
|
25 X 136.83 Ft |
|
Size Total Text
|
25 X 136.83 Ft |
Rooms
| Level |
Type |
Length |
Width |
Dimensions |
|
Second Level |
Bedroom |
3.15 m |
4.04 m |
3.15 m x 4.04 m |
|
Second Level |
Bedroom 2 |
3.15 m |
3.7 m |
3.15 m x 3.7 m |
|
Second Level |
Bedroom 3 |
2.58 m |
2.64 m |
2.58 m x 2.64 m |
|
Basement |
Recreational, Games Room |
3.71 m |
5.31 m |
3.71 m x 5.31 m |
|
Main Level |
Family Room |
3.83 m |
4.99 m |
3.83 m x 4.99 m |
|
Main Level |
Dining Room |
2.55 m |
3.48 m |
2.55 m x 3.48 m |
|
Main Level |
Kitchen |
3.11 m |
4.28 m |
3.11 m x 4.28 m |
https://www.realtor.ca/real-estate/27546621/905-carlaw-avenue-toronto-playter-estates-danforth-playter-estates-danforth












































