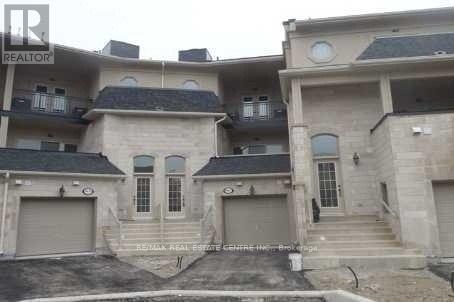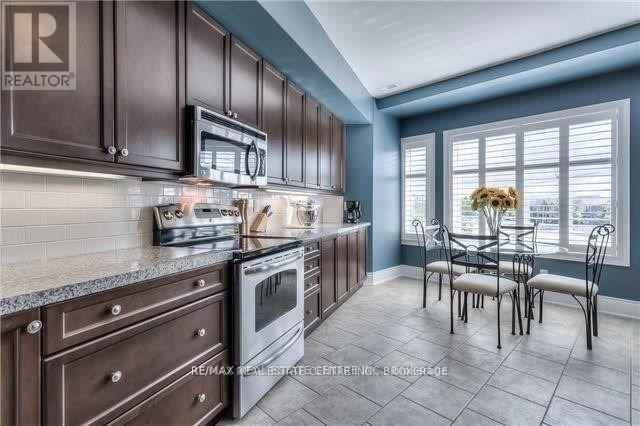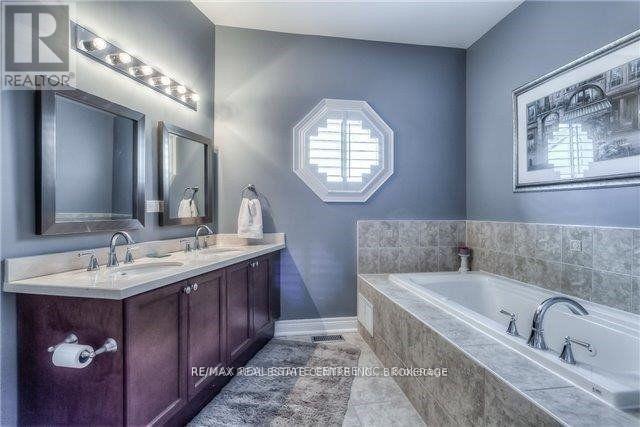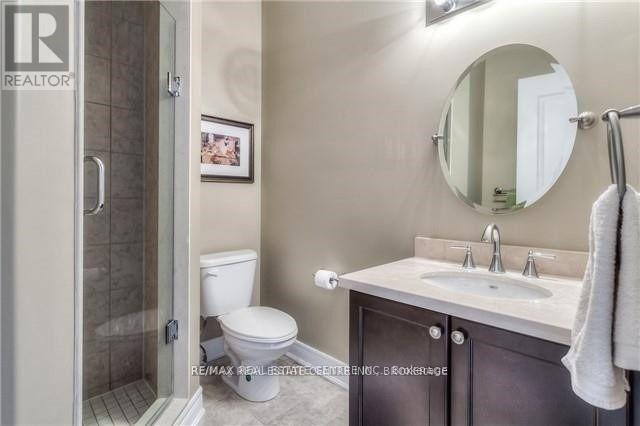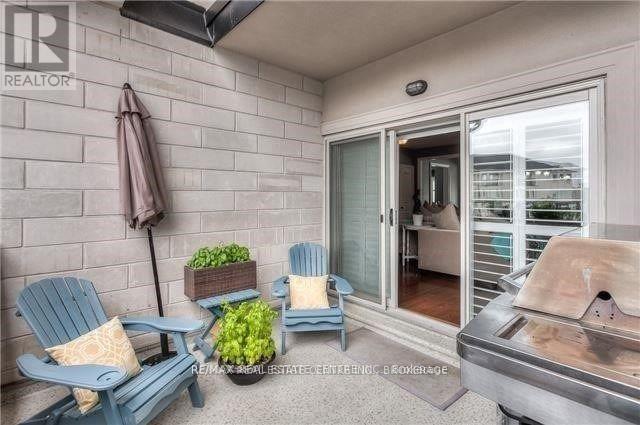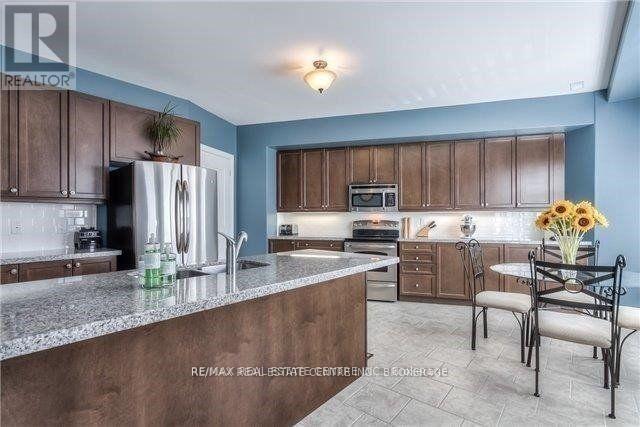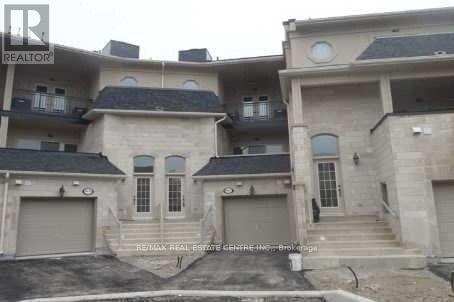4,261 ft2
Fully Air Conditioned
Forced Air
$1,939,900
Prime opportunity in Thompson Square: a corner commercial unit combined with a beautifully upgraded townhome offering over 5,500 sq. ft. of total space. The property includes a tenanted 1,268 sq. ft. commercial unit with a 2-piece bath, excellent exposure, and ample parking-an ideal built-in investment. The spacious residential unit features two parking spots, formal living, dining, and family rooms, and a large kitchen with quartz counters and stainless steel appliances. A circular hardwood staircase with a skylight adds elegance and natural light. The generous primary bedroom includes a 5-piece ensuite and a huge walk-in closet. With 3+1 washrooms, fresh paint throughout, and new Berber carpeting in all bedrooms, the home feels modern and move-in ready. A reclaimed hardwood feature wall in the living room adds character. A rare chance to enjoy luxury living with strong commercial income potential in this exceptional corner property. (id:50976)
Property Details
|
MLS® Number
|
W12577400 |
|
Property Type
|
Retail |
|
Community Name
|
1027 - CL Clarke |
Building
|
Age
|
6 To 15 Years |
|
Cooling Type
|
Fully Air Conditioned |
|
Heating Fuel
|
Natural Gas |
|
Heating Type
|
Forced Air |
|
Size Exterior
|
4261 Sqft |
|
Size Interior
|
4,261 Ft2 |
|
Type
|
Residential Commercial Mix |
|
Utility Water
|
Municipal Water |
Land
|
Acreage
|
No |
|
Zoning Description
|
Residential/commercial |
https://www.realtor.ca/real-estate/29137825/9075-derry-road-milton-cl-clarke-1027-cl-clarke



