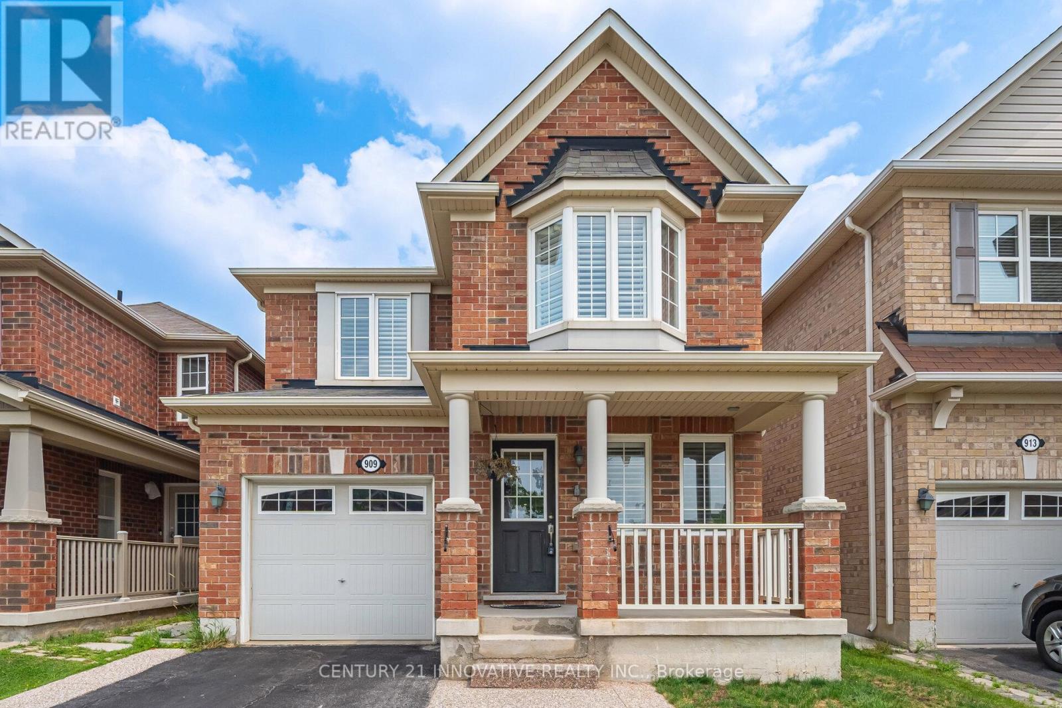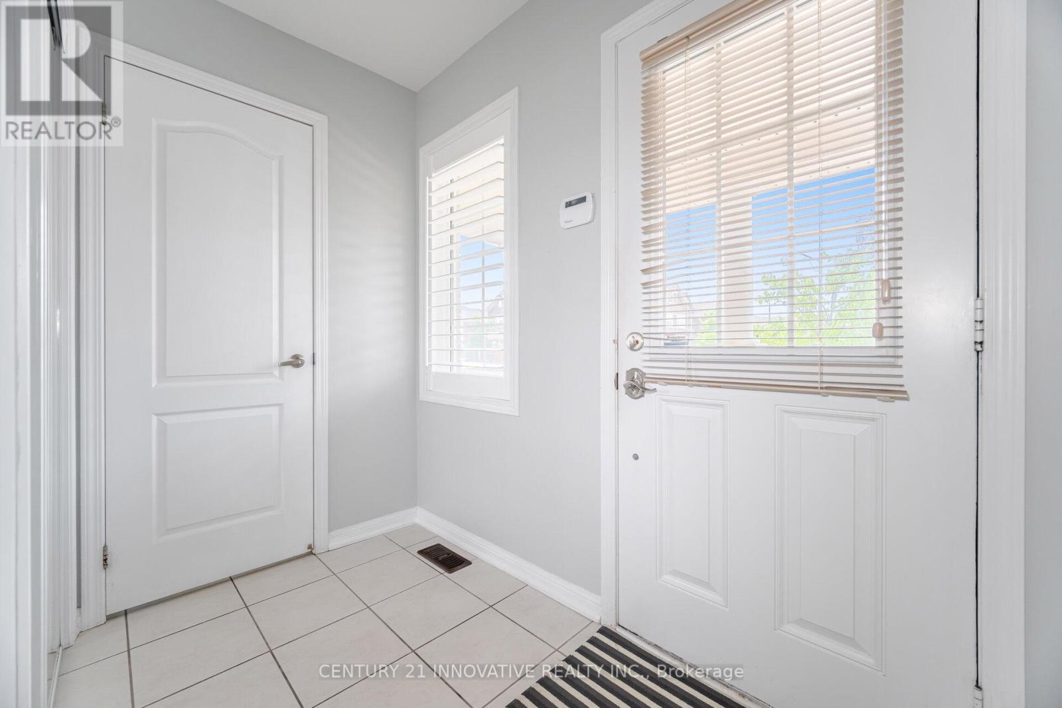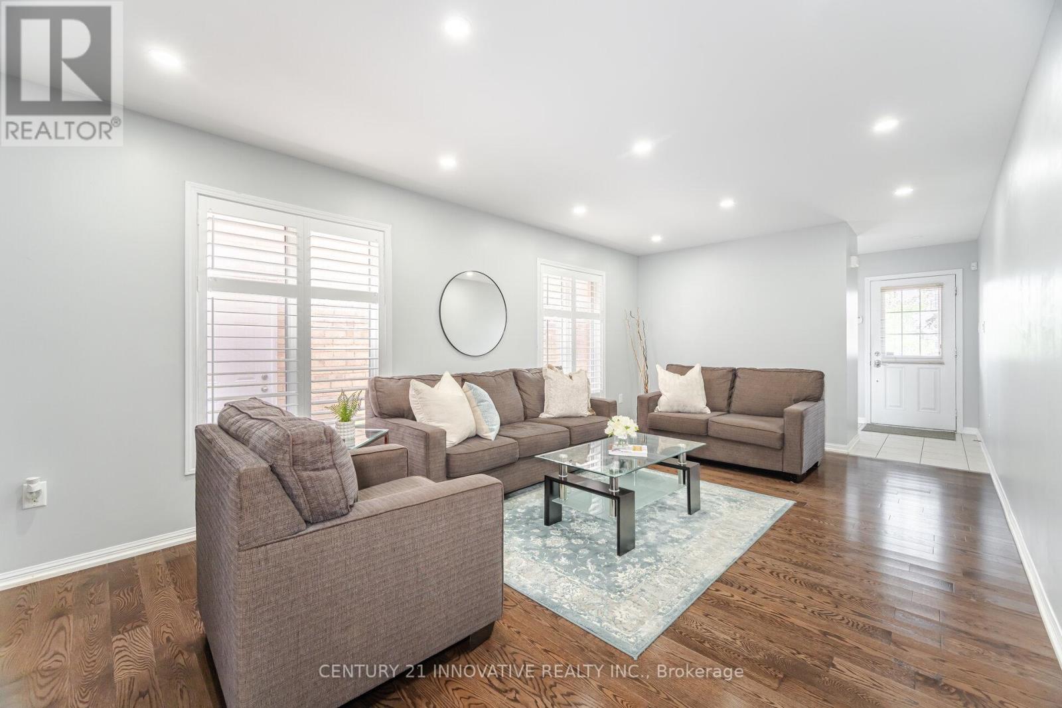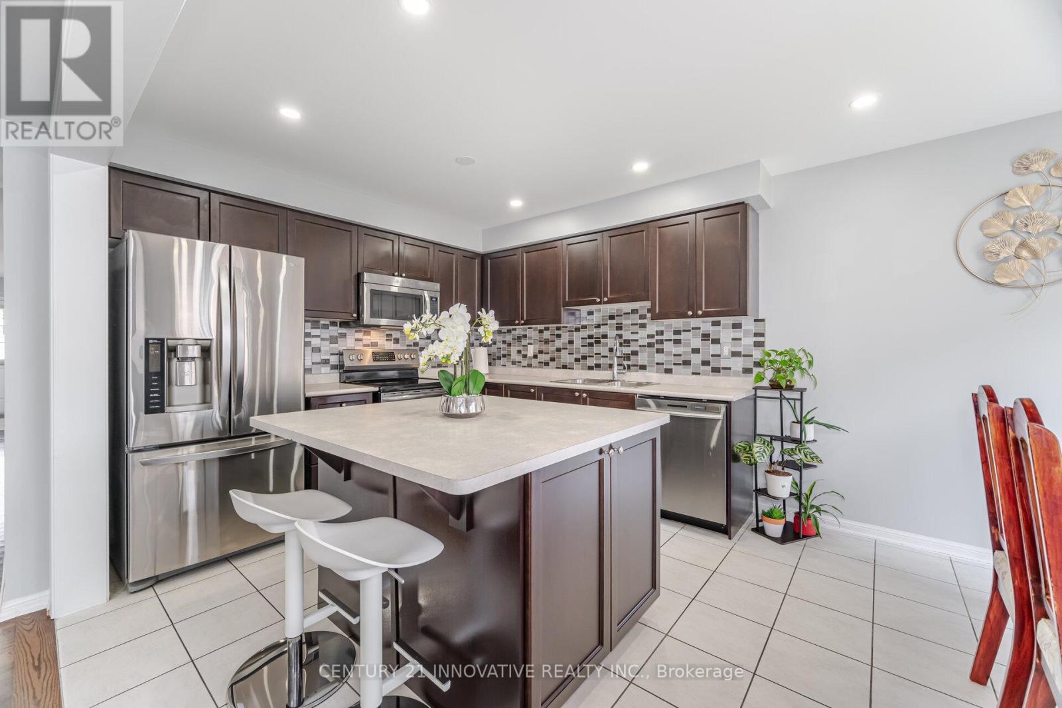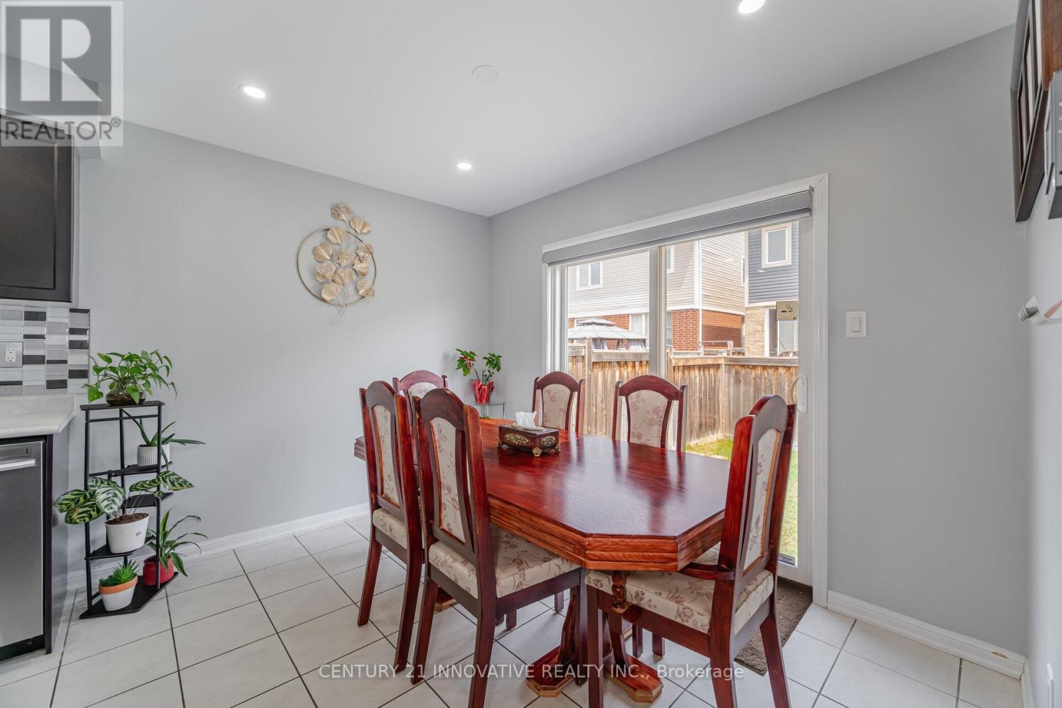5 Bedroom
4 Bathroom
1,500 - 2,000 ft2
Fireplace
Central Air Conditioning
Forced Air
$1,199,000
Welcome to this stunning detached home, perfectly blending comfort and functionality. Featuring a finished basement with a separate entrance, this residence is nestled in a family-friendly neighborhood and offers an inviting layout for modern living.The main level includes a spacious living and dining area, complemented by hardwood flooring and a separate family room.The well-designed kitchen boasts ample counter space, plenty of cabinetry, and room for a breakfast nook ideal for both daily family meals and entertaining guests.Upstairs, youll find four generously sized bedrooms, including a primary suite with a walk-in closet and ensuite bathroom.Each room is filled with natural light and ample storage, perfect for a growing family. For added convenience, the second floor includes a laundry area.The fully finished basement features a self-contained apartment with a private entrance, complete with a living area, bedroom, and bathroom.This versatile space is ideal for extended family, guests, or as a potential rental unit for extra income. Dont miss this incredible opportunity schedule a viewing today! (id:50976)
Property Details
|
MLS® Number
|
W12286095 |
|
Property Type
|
Single Family |
|
Community Name
|
1038 - WI Willmott |
|
Parking Space Total
|
3 |
Building
|
Bathroom Total
|
4 |
|
Bedrooms Above Ground
|
4 |
|
Bedrooms Below Ground
|
1 |
|
Bedrooms Total
|
5 |
|
Age
|
6 To 15 Years |
|
Appliances
|
Dishwasher, Dryer, Two Stoves, Two Washers, Two Refrigerators |
|
Basement Features
|
Apartment In Basement, Separate Entrance |
|
Basement Type
|
N/a |
|
Construction Style Attachment
|
Detached |
|
Cooling Type
|
Central Air Conditioning |
|
Exterior Finish
|
Brick |
|
Fireplace Present
|
Yes |
|
Flooring Type
|
Carpeted, Tile, Hardwood, Laminate |
|
Foundation Type
|
Concrete |
|
Half Bath Total
|
1 |
|
Heating Fuel
|
Natural Gas |
|
Heating Type
|
Forced Air |
|
Stories Total
|
2 |
|
Size Interior
|
1,500 - 2,000 Ft2 |
|
Type
|
House |
|
Utility Water
|
Municipal Water |
Parking
Land
|
Acreage
|
No |
|
Sewer
|
Sanitary Sewer |
|
Size Depth
|
88 Ft ,8 In |
|
Size Frontage
|
30 Ft ,1 In |
|
Size Irregular
|
30.1 X 88.7 Ft |
|
Size Total Text
|
30.1 X 88.7 Ft |
Rooms
| Level |
Type |
Length |
Width |
Dimensions |
|
Second Level |
Primary Bedroom |
3.84 m |
3.96 m |
3.84 m x 3.96 m |
|
Second Level |
Bedroom 2 |
3.1 m |
3.32 m |
3.1 m x 3.32 m |
|
Second Level |
Bedroom 3 |
3.53 m |
3.44 m |
3.53 m x 3.44 m |
|
Second Level |
Bedroom 4 |
2.86 m |
3.59 m |
2.86 m x 3.59 m |
|
Basement |
Kitchen |
2.16 m |
3.68 m |
2.16 m x 3.68 m |
|
Basement |
Bedroom |
3.04 m |
3.56 m |
3.04 m x 3.56 m |
|
Basement |
Living Room |
5.48 m |
2.68 m |
5.48 m x 2.68 m |
|
Main Level |
Living Room |
3.53 m |
6.1 m |
3.53 m x 6.1 m |
|
Main Level |
Great Room |
3.35 m |
5.48 m |
3.35 m x 5.48 m |
|
Main Level |
Kitchen |
2.77 m |
3.23 m |
2.77 m x 3.23 m |
|
Main Level |
Eating Area |
3.29 m |
3.04 m |
3.29 m x 3.04 m |
https://www.realtor.ca/real-estate/28608111/909-asleton-boulevard-milton-wi-willmott-1038-wi-willmott



