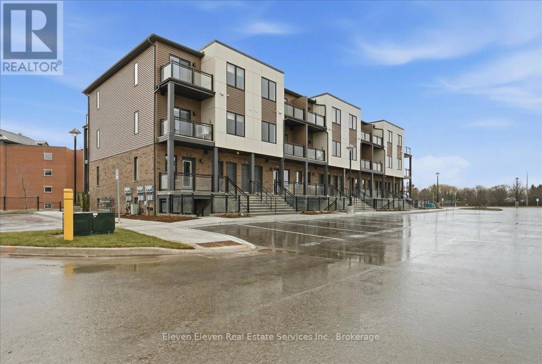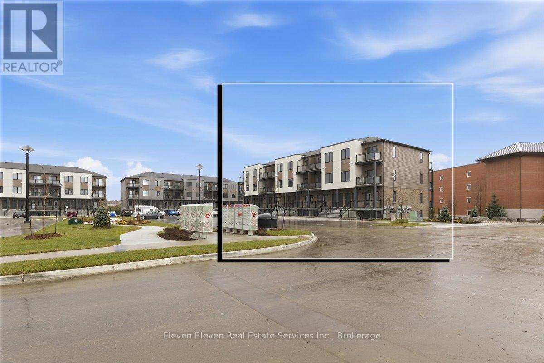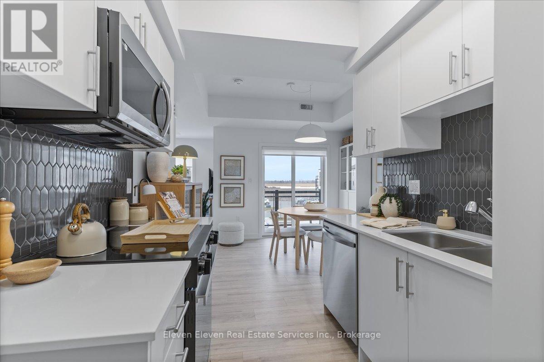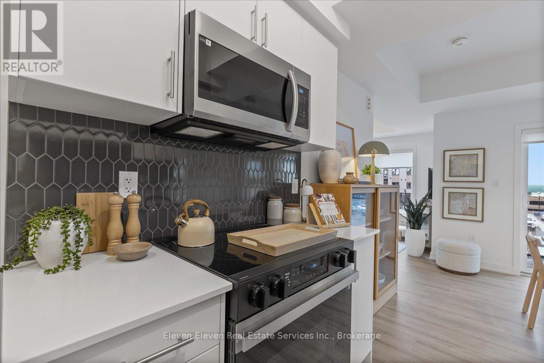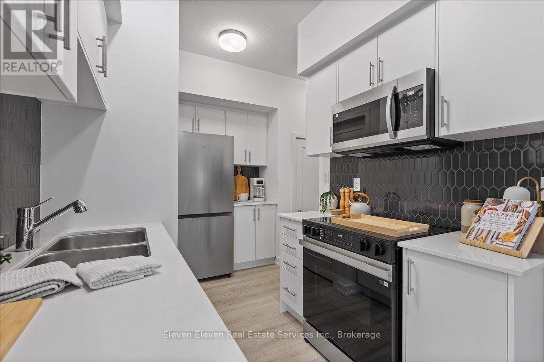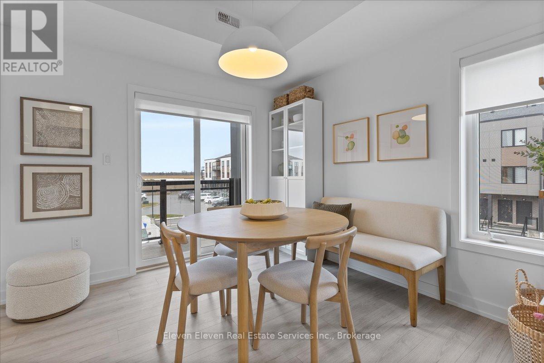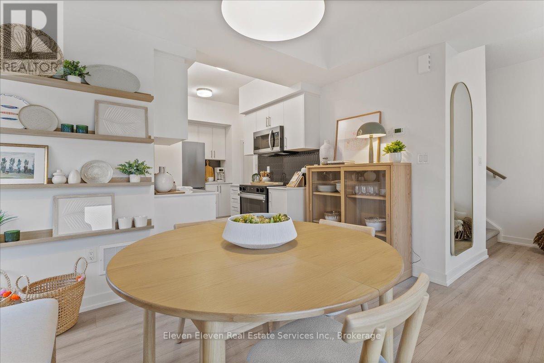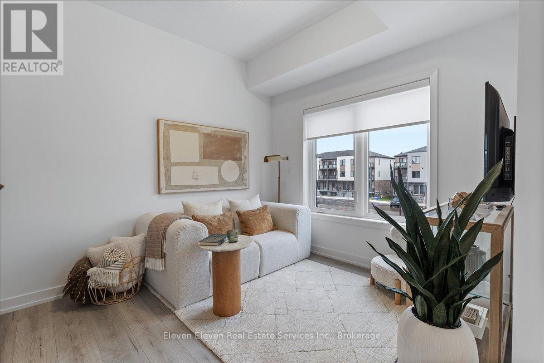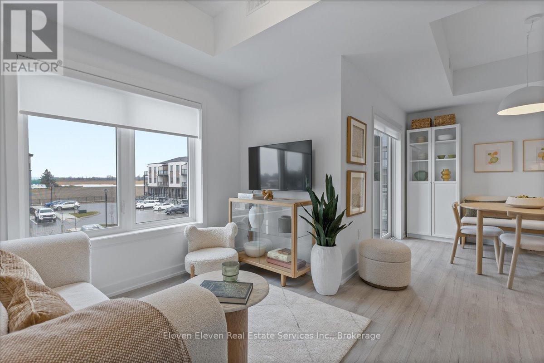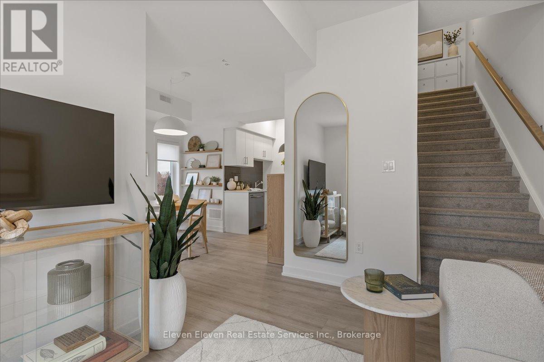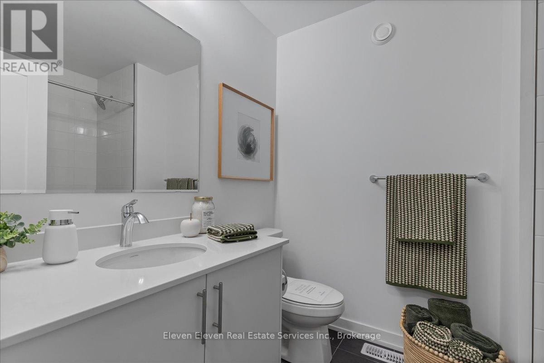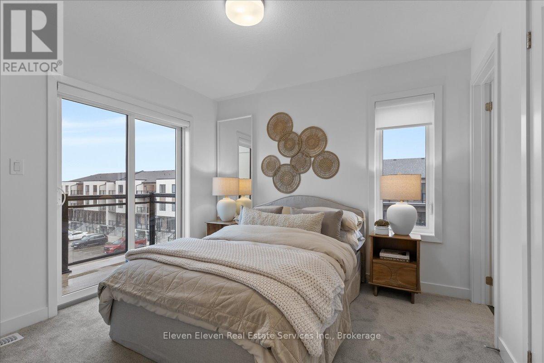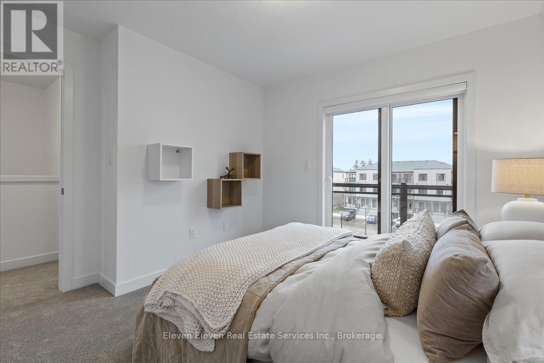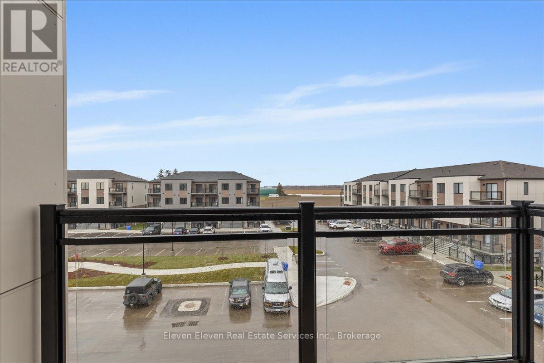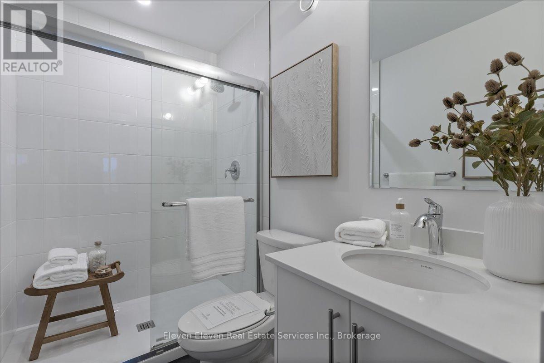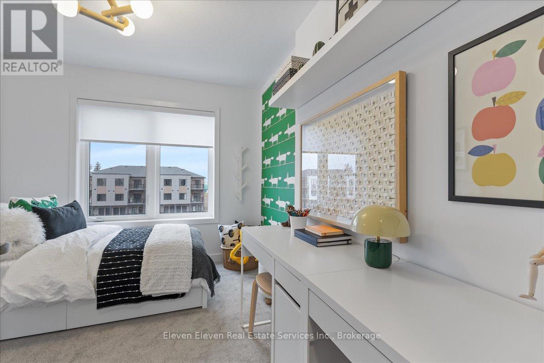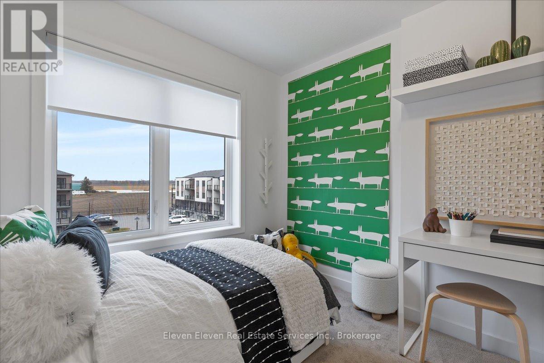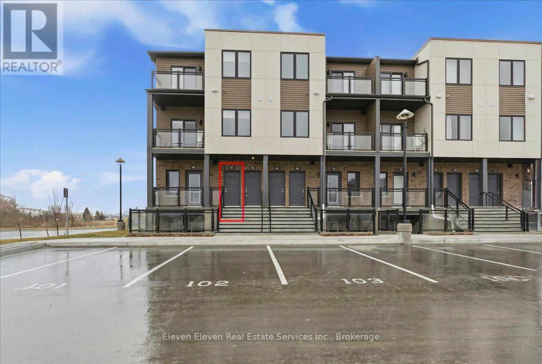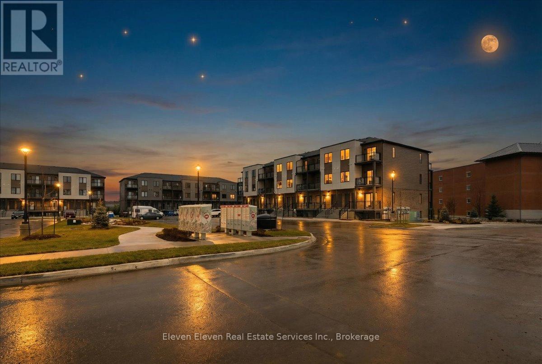2 Bedroom
2 Bathroom
1,000 - 1,199 ft2
Central Air Conditioning
Forced Air
Landscaped, Lawn Sprinkler
$547,400Maintenance, Common Area Maintenance
$236.66 Monthly
Experience modern comfort in this 1,050 sq. ft. end-unit stacked townhome, thoughtfully designed to maximize natural light and everyday functionality. This brand-new residence showcases a bright, open-concept layout enhanced by stainless steel appliances, quartz countertops throughout, and quality finishes that reflect the craftsmanship of Reid's Heritage Homes. With one included parking space, this home offers both convenience and value. Multiple units are available with flexible closing dates, providing the opportunity to select the layout and timing that best suit your needs. Ideally located just steps from downtown Fergus, residents can enjoy boutique shops, cafés, and community amenities, as well as the scenic Grand River. The renowned trails, dining, and cultural attractions of Elora are only minutes away, offering the perfect blend of small-town charm and vibrant lifestyle options. (id:50976)
Property Details
|
MLS® Number
|
X12583744 |
|
Property Type
|
Single Family |
|
Community Name
|
Fergus |
|
Community Features
|
Pets Allowed With Restrictions |
|
Equipment Type
|
Water Heater |
|
Features
|
Lighting, Balcony, In Suite Laundry |
|
Parking Space Total
|
1 |
|
Rental Equipment Type
|
Water Heater |
|
Structure
|
Porch |
Building
|
Bathroom Total
|
2 |
|
Bedrooms Above Ground
|
2 |
|
Bedrooms Total
|
2 |
|
Age
|
New Building |
|
Amenities
|
Visitor Parking |
|
Appliances
|
Water Heater, Dishwasher, Dryer, Microwave, Stove, Washer, Refrigerator |
|
Basement Type
|
None |
|
Cooling Type
|
Central Air Conditioning |
|
Exterior Finish
|
Brick, Steel |
|
Fire Protection
|
Smoke Detectors |
|
Heating Fuel
|
Natural Gas |
|
Heating Type
|
Forced Air |
|
Size Interior
|
1,000 - 1,199 Ft2 |
|
Type
|
Row / Townhouse |
Parking
Land
|
Acreage
|
No |
|
Landscape Features
|
Landscaped, Lawn Sprinkler |
|
Zoning Description
|
Residential |
Rooms
| Level |
Type |
Length |
Width |
Dimensions |
|
Second Level |
Kitchen |
2.34 m |
3.4 m |
2.34 m x 3.4 m |
|
Second Level |
Living Room |
3.56 m |
3.05 m |
3.56 m x 3.05 m |
|
Second Level |
Dining Room |
2.87 m |
2.97 m |
2.87 m x 2.97 m |
|
Third Level |
Primary Bedroom |
3.07 m |
3.18 m |
3.07 m x 3.18 m |
|
Third Level |
Bedroom 2 |
2.87 m |
2.97 m |
2.87 m x 2.97 m |
https://www.realtor.ca/real-estate/29144438/91-940-st-davids-street-centre-wellington-fergus-fergus



