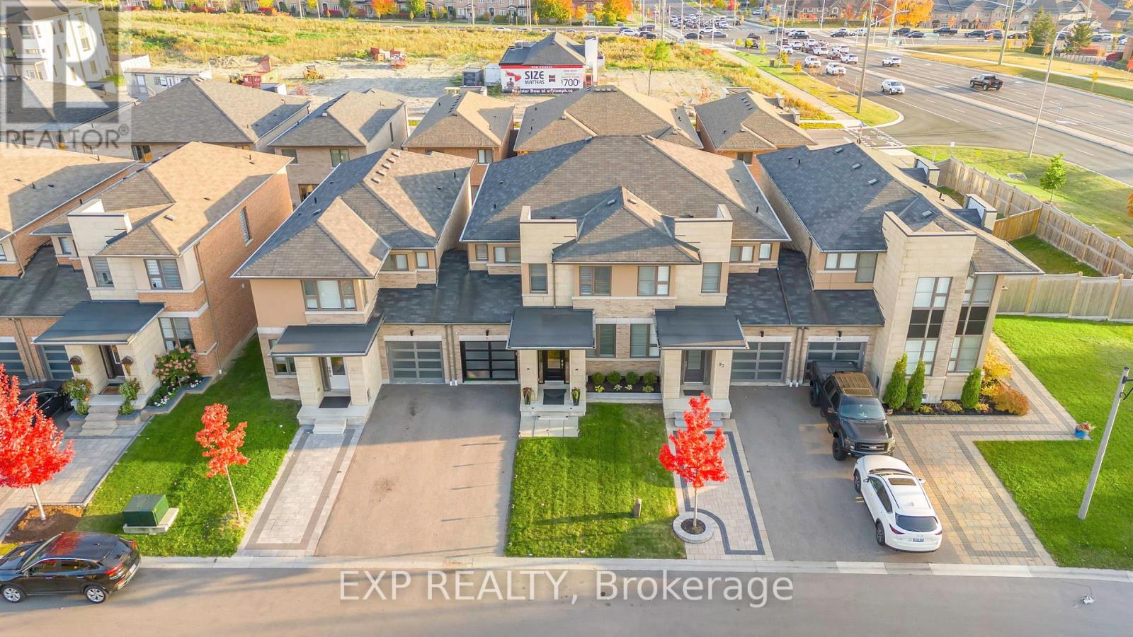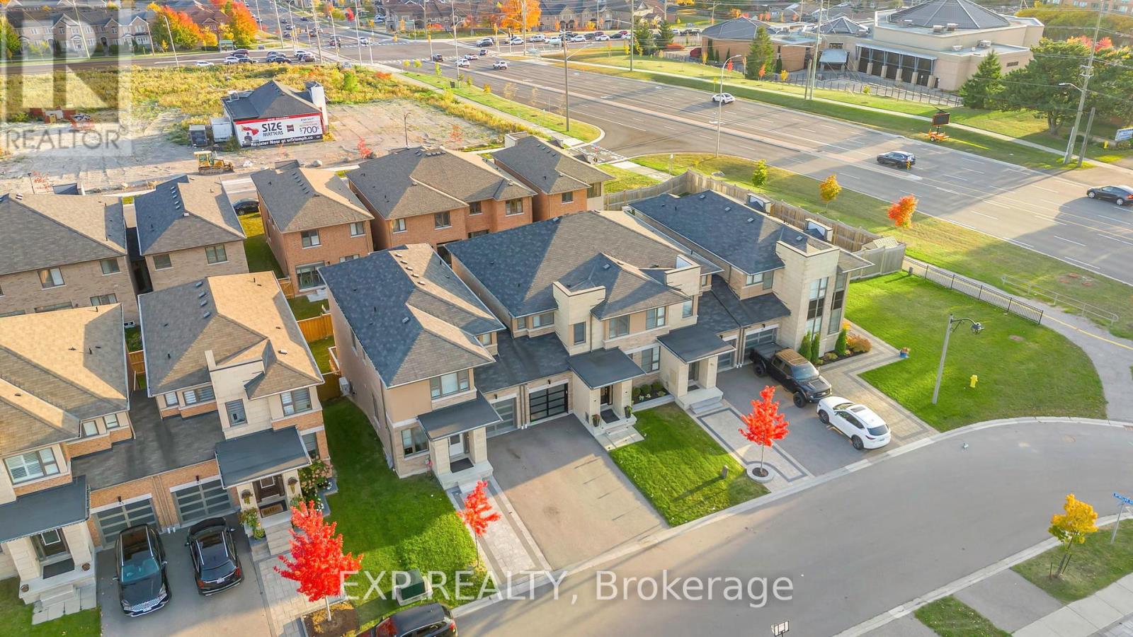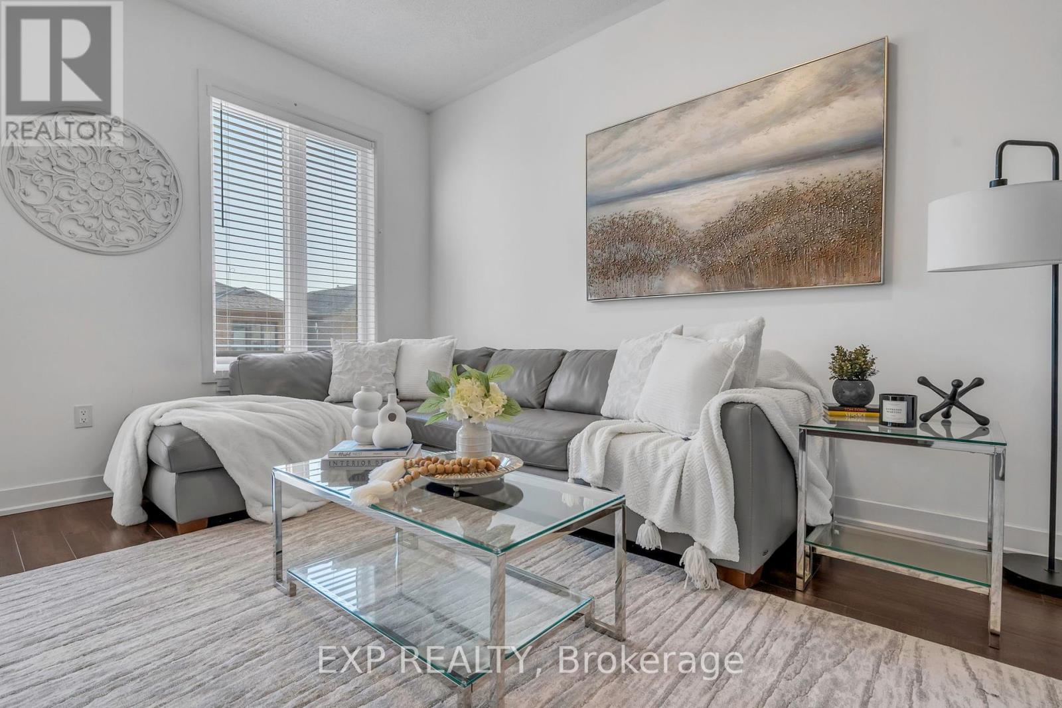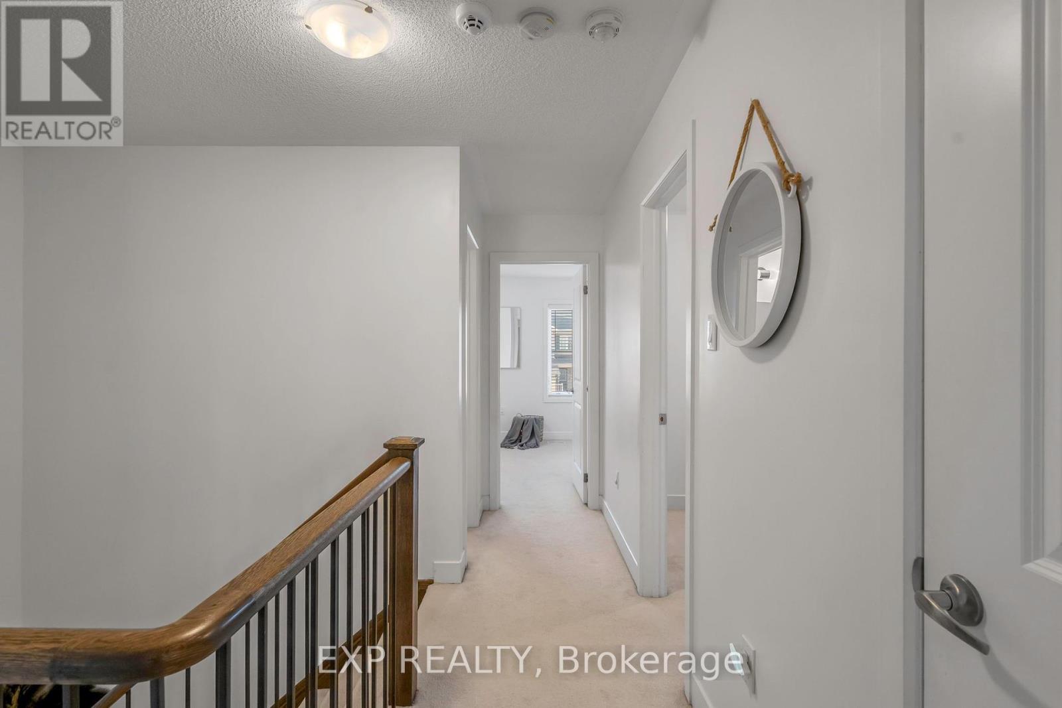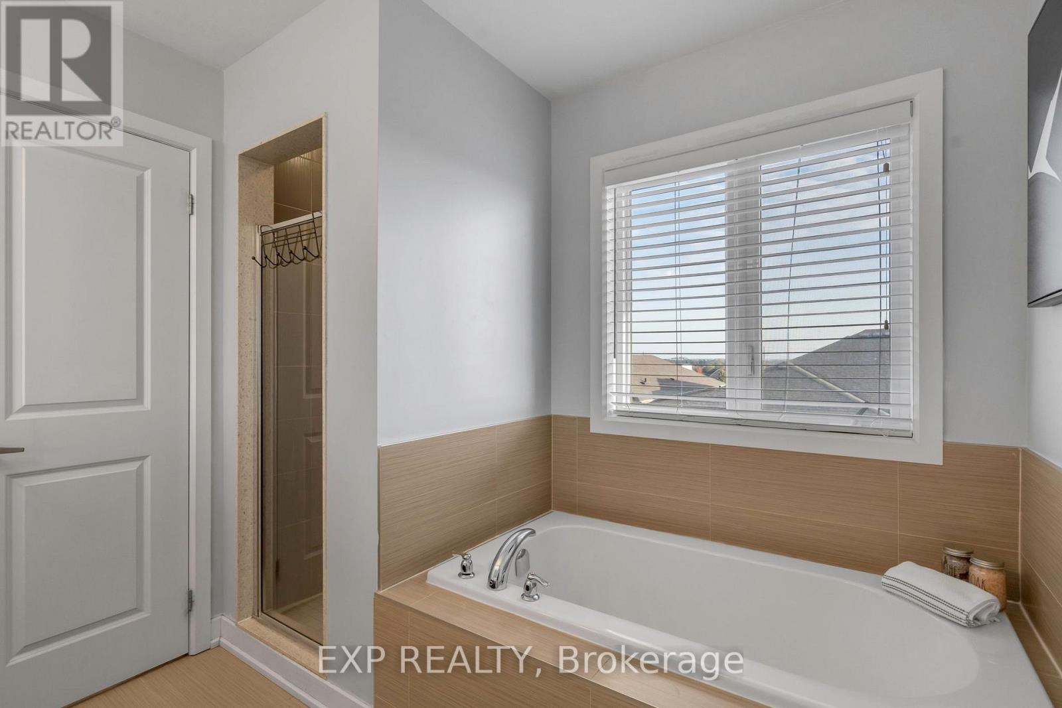3 Bedroom
3 Bathroom
Fireplace
Forced Air
$788,888
Welcome to 91 Barrister Ave! This modern 3-bedroom, 3-bathroom freehold link home offers space, comfort, and potential in the heart of Whitbys sought-after Pringle Creek community. Linked only by the garage, this home feels like a detached property. Enjoy a bright and open-concept layout, ideal for family gatherings or quiet evenings in. The walkout basement offers incredible potential with space for 9ft ceilings, ready for your personal touch. The main level boasts a spacious family room and a contemporary kitchen with plenty of storage, perfect for entertaining. The large primary bedroom features a walk-in closet and an ensuite, providing the ultimate retreat. Conveniently located near top-rated schools, parks, and major highways (401/407). This home is perfect for those seeking a blend of luxury, convenience, and future potential. Dont miss the opportunity to call this one home! **** EXTRAS **** Walkout basement with potential for 9ft ceilings. Attached garage with ample space. Prime location in Whitbys Pringle Creek, near schools, parks, and highways. Ideal for first-time buyers and growing families. (id:50976)
Open House
This property has open houses!
Starts at:
2:00 pm
Ends at:
4:00 pm
Starts at:
2:00 pm
Ends at:
4:00 pm
Property Details
|
MLS® Number
|
E9505750 |
|
Property Type
|
Single Family |
|
Community Name
|
Pringle Creek |
|
Parking Space Total
|
1 |
Building
|
Bathroom Total
|
3 |
|
Bedrooms Above Ground
|
3 |
|
Bedrooms Total
|
3 |
|
Appliances
|
Water Heater, Dishwasher, Dryer, Range, Refrigerator, Stove, Washer, Window Coverings |
|
Basement Development
|
Unfinished |
|
Basement Features
|
Walk Out |
|
Basement Type
|
N/a (unfinished) |
|
Construction Style Attachment
|
Semi-detached |
|
Exterior Finish
|
Aluminum Siding, Brick |
|
Fireplace Present
|
Yes |
|
Foundation Type
|
Concrete |
|
Half Bath Total
|
1 |
|
Heating Fuel
|
Natural Gas |
|
Heating Type
|
Forced Air |
|
Stories Total
|
2 |
|
Type
|
House |
|
Utility Water
|
Municipal Water |
Parking
Land
|
Acreage
|
No |
|
Sewer
|
Sanitary Sewer |
|
Size Depth
|
95 Ft ,1 In |
|
Size Frontage
|
24 Ft ,11 In |
|
Size Irregular
|
24.93 X 95.14 Ft |
|
Size Total Text
|
24.93 X 95.14 Ft |
|
Zoning Description
|
R2 |
Rooms
| Level |
Type |
Length |
Width |
Dimensions |
|
Second Level |
Bedroom |
3.98 m |
3.36 m |
3.98 m x 3.36 m |
|
Second Level |
Bedroom 2 |
4 m |
2.9 m |
4 m x 2.9 m |
|
Second Level |
Primary Bedroom |
4.53 m |
4.26 m |
4.53 m x 4.26 m |
|
Main Level |
Dining Room |
3.27 m |
2.12 m |
3.27 m x 2.12 m |
|
Main Level |
Family Room |
5.02 m |
2.7 m |
5.02 m x 2.7 m |
|
Main Level |
Living Room |
3.81 m |
2.78 m |
3.81 m x 2.78 m |
|
Main Level |
Foyer |
2 m |
1.51 m |
2 m x 1.51 m |
https://www.realtor.ca/real-estate/27568145/91-barrister-avenue-whitby-pringle-creek-pringle-creek





