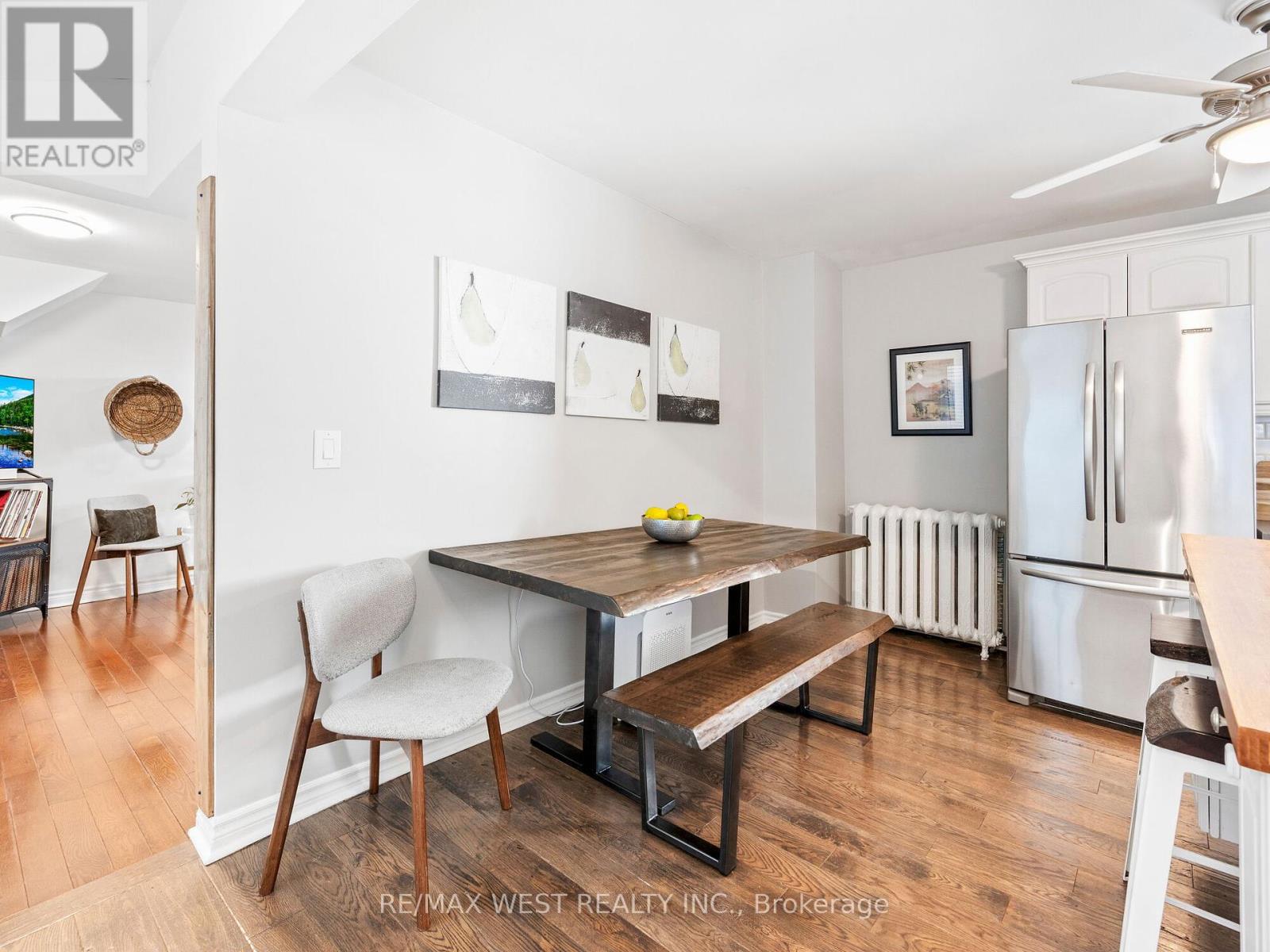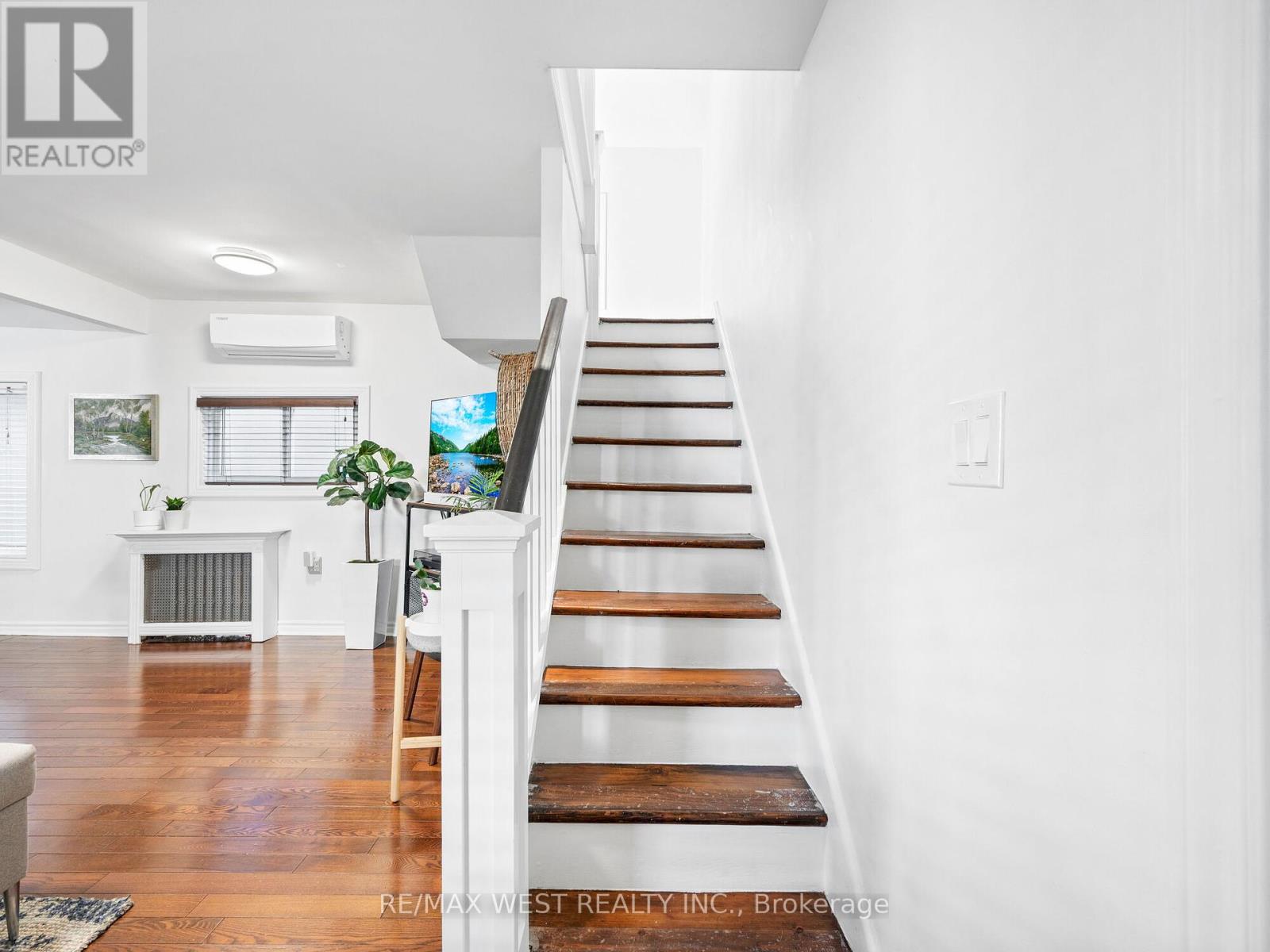3 Bedroom
1 Bathroom
Wall Unit
Hot Water Radiator Heat
Landscaped
$999,900
This lakeside charmer is the perfect blend of cozy and coastal! Nestled in the heart of Long Branch, this Cape Cod-inspired gem offers serene lake views from the driveway and stunning sunsets from the front porch. Features to Love: Prime Location: Under a 10-minute walk to the GO Station and steps from Marie Curtis Parks trails and public beach. Unmatched Convenience: Seconds to the 427/QEW and minutes to the 401.Versatile Appeal: Ideal for first-time buyers, downsizers, or savvy investors all for under $1M! Don't miss out on this shore score! View the 3D tour. *Open house: Saturday & Sunday 2pm-4pm ~ all welcome!* **** EXTRAS **** Roof 2019, Heat pump/AC 2023, front/backdoor 2021 (id:50976)
Open House
This property has open houses!
Starts at:
2:00 pm
Ends at:
4:00 pm
Starts at:
2:00 pm
Ends at:
4:00 pm
Property Details
|
MLS® Number
|
W10431100 |
|
Property Type
|
Single Family |
|
Community Name
|
Long Branch |
|
Parking Space Total
|
1 |
|
Structure
|
Porch, Shed |
|
View Type
|
Lake View |
Building
|
Bathroom Total
|
1 |
|
Bedrooms Above Ground
|
3 |
|
Bedrooms Total
|
3 |
|
Appliances
|
Dishwasher, Dryer, Refrigerator, Stove, Washer, Window Coverings |
|
Basement Development
|
Unfinished |
|
Basement Type
|
N/a (unfinished) |
|
Construction Style Attachment
|
Detached |
|
Cooling Type
|
Wall Unit |
|
Exterior Finish
|
Aluminum Siding, Vinyl Siding |
|
Flooring Type
|
Hardwood |
|
Foundation Type
|
Block |
|
Heating Fuel
|
Natural Gas |
|
Heating Type
|
Hot Water Radiator Heat |
|
Stories Total
|
2 |
|
Type
|
House |
|
Utility Water
|
Municipal Water |
Land
|
Acreage
|
No |
|
Landscape Features
|
Landscaped |
|
Sewer
|
Sanitary Sewer |
|
Size Depth
|
119 Ft ,1 In |
|
Size Frontage
|
25 Ft |
|
Size Irregular
|
25 X 119.16 Ft |
|
Size Total Text
|
25 X 119.16 Ft |
Rooms
| Level |
Type |
Length |
Width |
Dimensions |
|
Second Level |
Primary Bedroom |
4.67 m |
3.18 m |
4.67 m x 3.18 m |
|
Third Level |
Bedroom 2 |
4.67 m |
7.7 m |
4.67 m x 7.7 m |
|
Basement |
Utility Room |
3.29 m |
6.28 m |
3.29 m x 6.28 m |
|
Main Level |
Living Room |
4.67 m |
4.81 m |
4.67 m x 4.81 m |
|
Main Level |
Kitchen |
4.67 m |
4.53 m |
4.67 m x 4.53 m |
|
Main Level |
Bedroom 3 |
3.46 m |
3.18 m |
3.46 m x 3.18 m |
https://www.realtor.ca/real-estate/27666648/91-fortieth-street-toronto-long-branch-long-branch












































