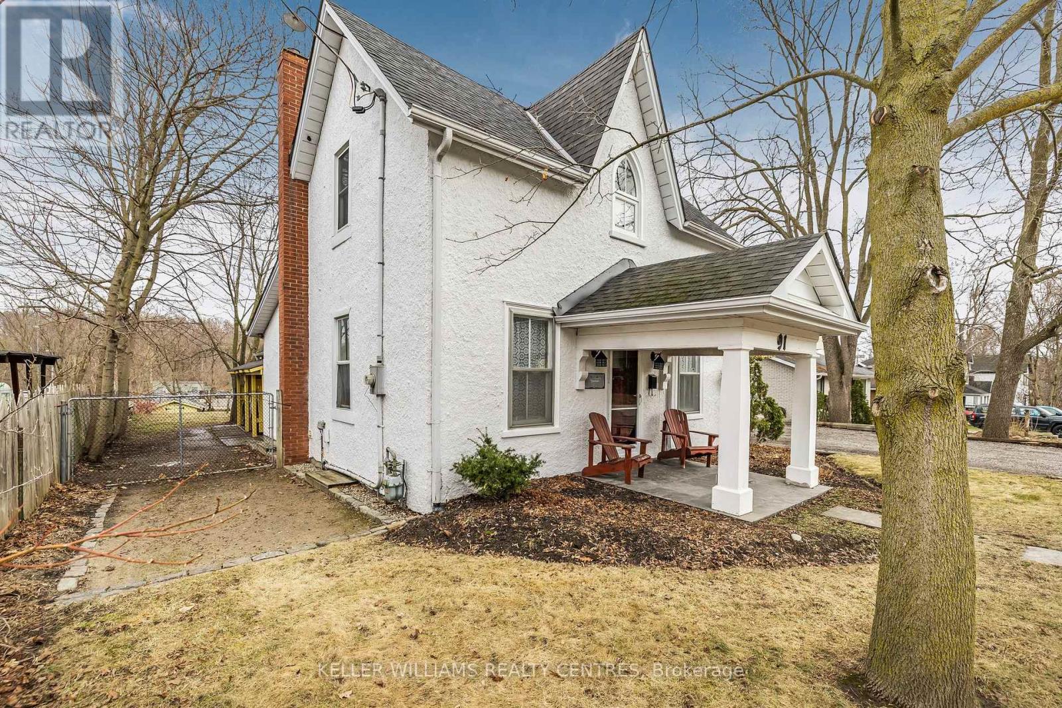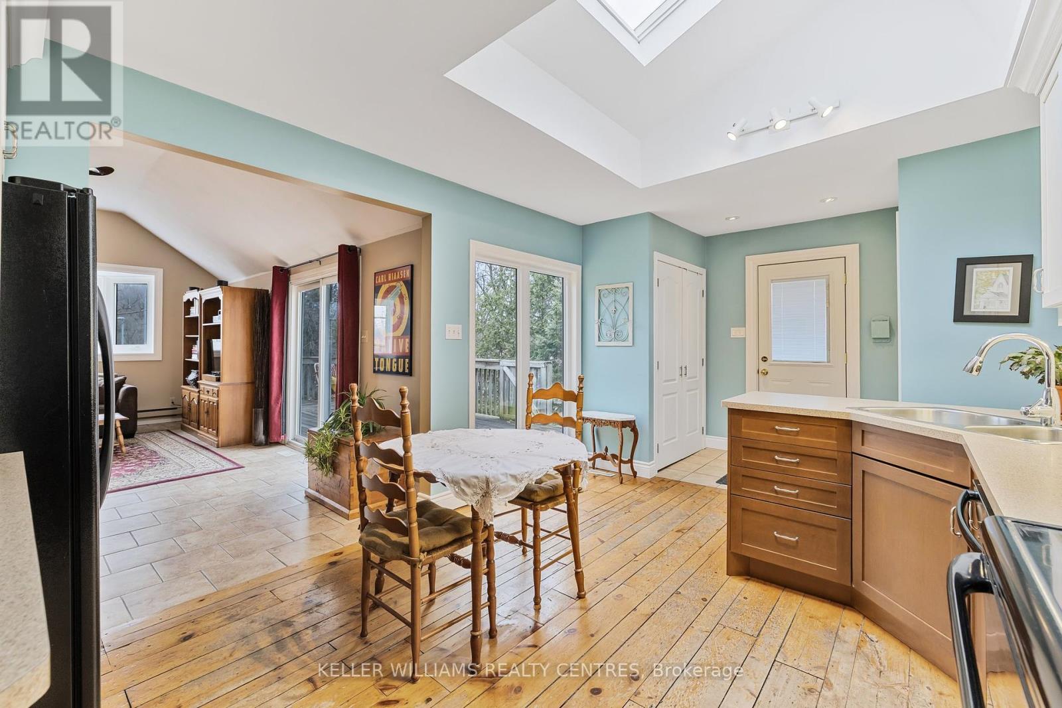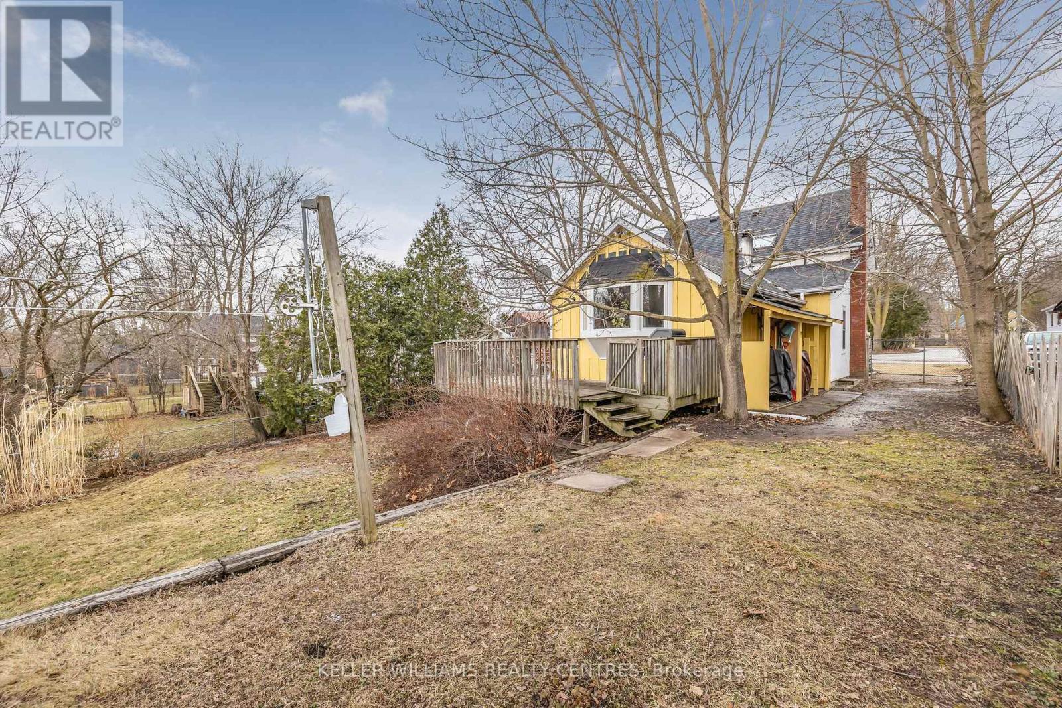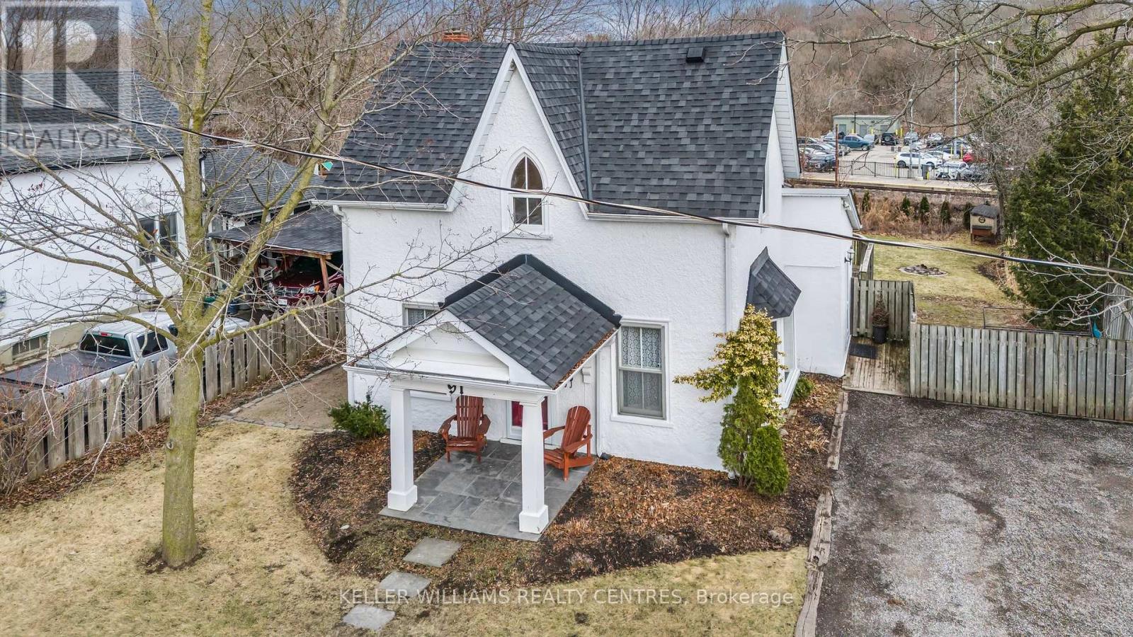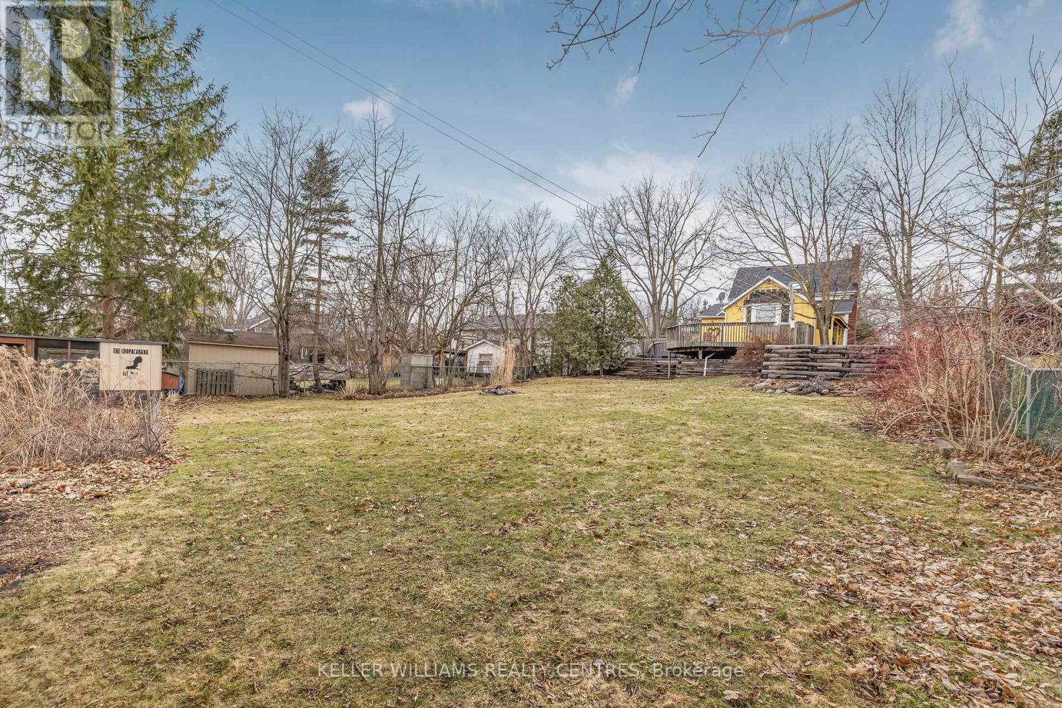3 Bedroom
2 Bathroom
Fireplace
Forced Air
$899,900
Picture Perfect Century Home With Character ++ on Quiet Child friendly St In Unique Pocket, Short Walk to Revitalized Historic Downtown Main St With Restaurants, Boutique 'Postmark' Hotel, Walking Trails, Fairy Lake And Amenities. Great for Commuting within Walking Distance to Go-Train and Public Transit. Bright Spacious Home Large Great Room Addition With Cozy Woodstove and Large Windows allows for an abundance of Natural Light. Skylights in Kitchen and Upper Hallway. Updates Over the years include BathroomRenovation (2021), Bay Window and Exterior Cladding In Great room ('21), Front Door, Storm Doors and Patio in 2017, Shingles 2014, Side and Storm Door 2013, Some windows, Landscaped lot With Flower Beds, Firepit in Backyard. Huge 66X 186 ft Deep lot. Parking on Both sides of house! Functional Well on property for watering lawn etc. (id:50976)
Property Details
|
MLS® Number
|
N12050482 |
|
Property Type
|
Single Family |
|
Community Name
|
Bristol-London |
|
Amenities Near By
|
Public Transit, Schools, Park, Hospital |
|
Community Features
|
Community Centre |
|
Equipment Type
|
Water Heater |
|
Features
|
Sloping |
|
Parking Space Total
|
6 |
|
Rental Equipment Type
|
Water Heater |
|
Structure
|
Deck, Shed |
Building
|
Bathroom Total
|
2 |
|
Bedrooms Above Ground
|
3 |
|
Bedrooms Total
|
3 |
|
Age
|
100+ Years |
|
Appliances
|
Water Heater, Dishwasher, Dryer, Stove, Washer, Window Coverings, Refrigerator |
|
Basement Features
|
Walk Out |
|
Basement Type
|
N/a |
|
Construction Style Attachment
|
Detached |
|
Exterior Finish
|
Stucco |
|
Fireplace Present
|
Yes |
|
Fireplace Total
|
1 |
|
Fireplace Type
|
Woodstove |
|
Flooring Type
|
Hardwood |
|
Foundation Type
|
Stone |
|
Half Bath Total
|
1 |
|
Heating Fuel
|
Natural Gas |
|
Heating Type
|
Forced Air |
|
Stories Total
|
2 |
|
Type
|
House |
|
Utility Water
|
Municipal Water |
Parking
Land
|
Acreage
|
No |
|
Land Amenities
|
Public Transit, Schools, Park, Hospital |
|
Sewer
|
Sanitary Sewer |
|
Size Depth
|
186 Ft ,8 In |
|
Size Frontage
|
66 Ft |
|
Size Irregular
|
66 X 186.68 Ft ; 166.5 S0uth, 70.41 East |
|
Size Total Text
|
66 X 186.68 Ft ; 166.5 S0uth, 70.41 East |
Rooms
| Level |
Type |
Length |
Width |
Dimensions |
|
Second Level |
Bedroom 2 |
4.48 m |
3.24 m |
4.48 m x 3.24 m |
|
Second Level |
Bedroom 3 |
4.27 m |
2.45 m |
4.27 m x 2.45 m |
|
Main Level |
Kitchen |
4.71 m |
3.47 m |
4.71 m x 3.47 m |
|
Main Level |
Great Room |
6.1 m |
4.12 m |
6.1 m x 4.12 m |
|
Main Level |
Dining Room |
4.21 m |
4.1 m |
4.21 m x 4.1 m |
|
Main Level |
Bedroom |
4.48 m |
3.24 m |
4.48 m x 3.24 m |
Utilities
|
Cable
|
Available |
|
Sewer
|
Installed |
https://www.realtor.ca/real-estate/28094344/91-franklin-street-newmarket-bristol-london-bristol-london





