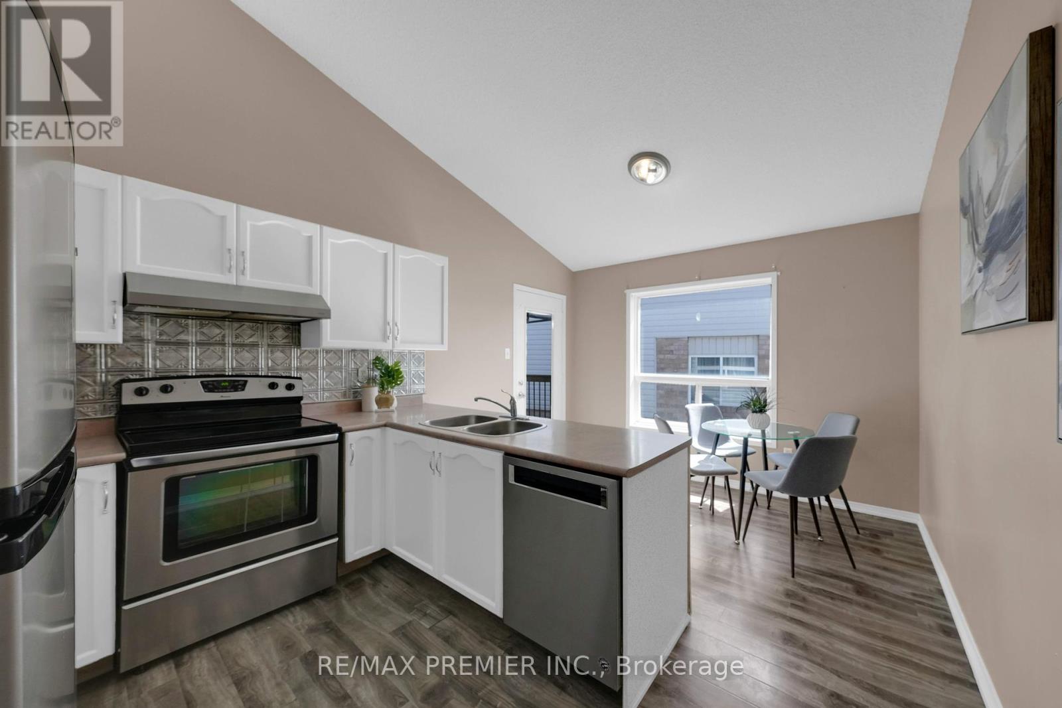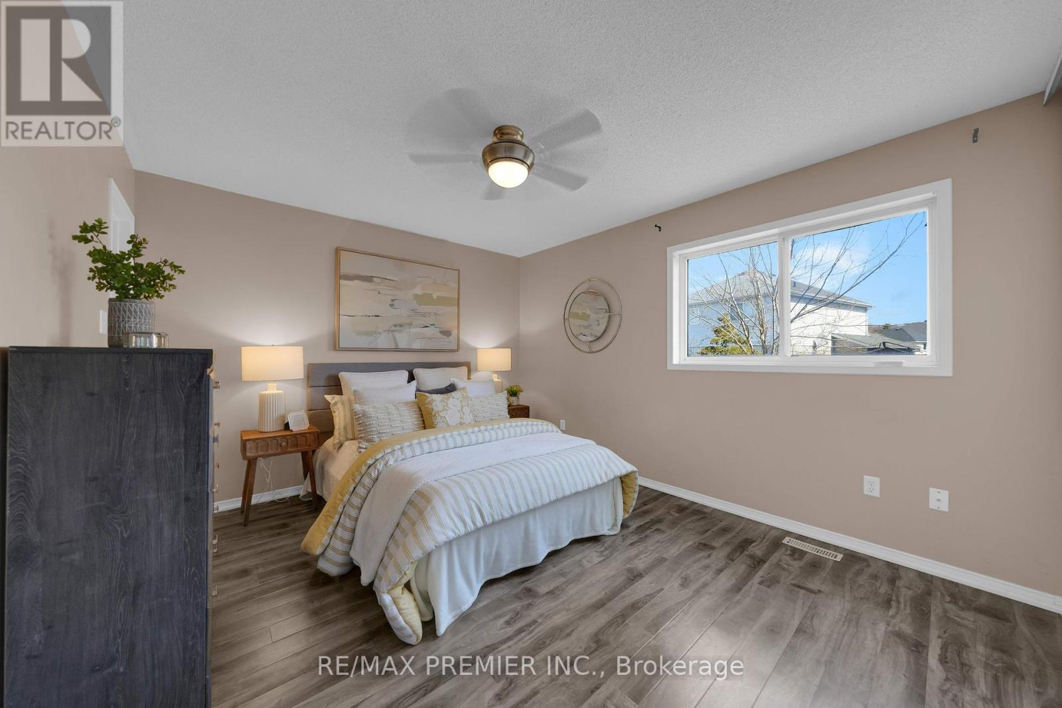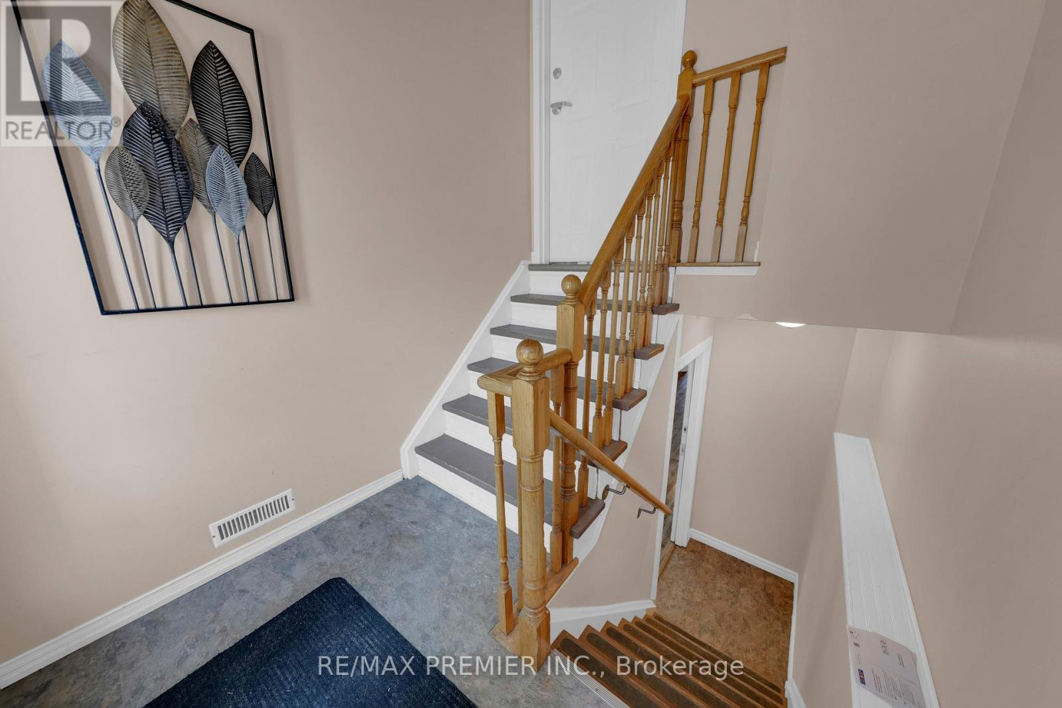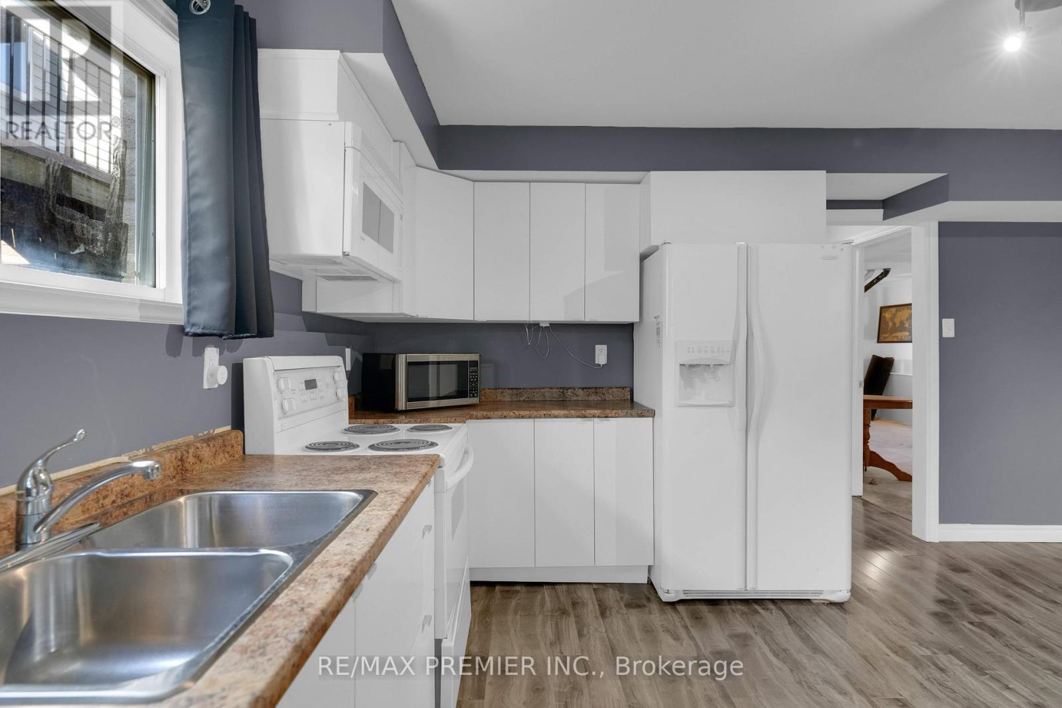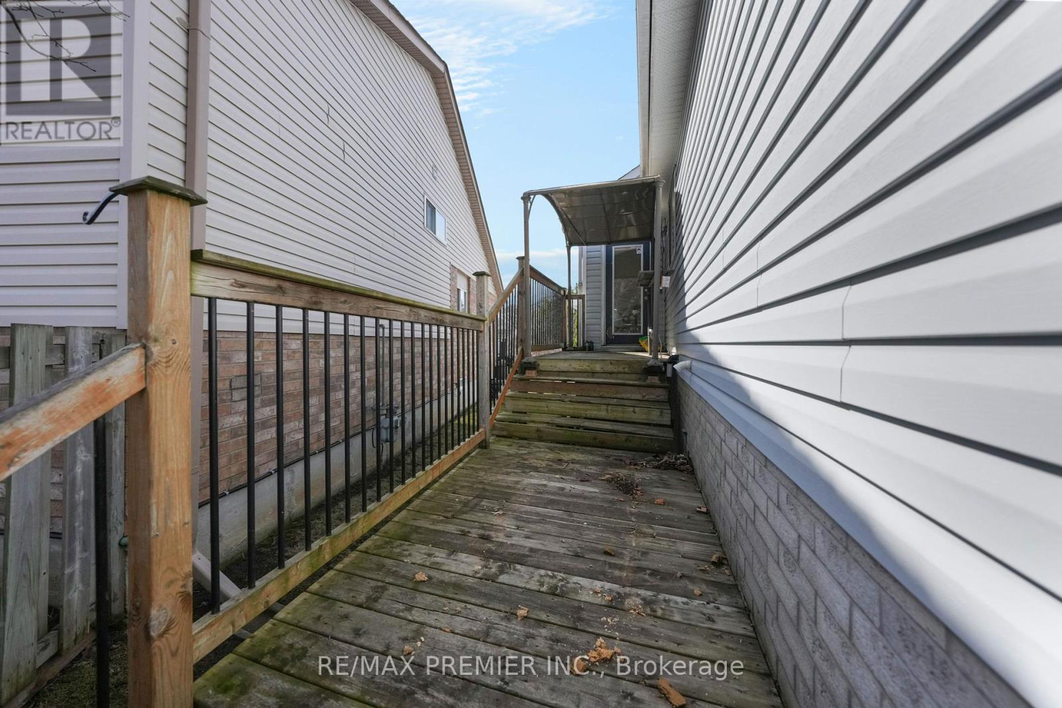5 Bedroom
3 Bathroom
1,100 - 1,500 ft2
Raised Bungalow
Central Air Conditioning
Forced Air
$768,900
Welcome to 91 Leggott Avenue, a meticulously maintained legal duplex in Barrie's sought-after Painswick North neighborhood. This versatile property offers a unique opportunity for homeowners seeking additional income or investors expanding their portfolio. Upper Unit: The main floor features a spacious 3-bedroom layout with a 4-piece ensuite in the primary bedroom. The open-concept living and dining areas are adorned with laminate flooring, creating a warm and inviting atmosphere. Large windows flood the space with natural light, enhancing the home's bright ambiance. Lower Unit: The lower unit comprises 2 well-appointed bedrooms and a full kitchen, ensuring privacy and independence. Thoughtfully designed with ample natural light, this space offers comfort and functionality. Exterior and Additional Features: Garage: A single-car garage equipped with an automatic opener provides secure parking and additional storage. Driveway: The private driveway accommodates up to three vehicles, offering ample parking for residents and guests. Outdoor Space: The fenced backyard includes a garden shed, perfect for storage or hobbies. Location: Situated in a prime location, 91 Leggott Avenue is close to parks, recreational centers, and public transit, making it an ideal choice for families and commuters. Don't miss this exceptional opportunity to own a legal duplex in one of Barrie's most desirable communities. (id:50976)
Open House
This property has open houses!
Starts at:
2:30 pm
Ends at:
4:30 pm
Property Details
|
MLS® Number
|
S12062783 |
|
Property Type
|
Multi-family |
|
Community Name
|
Painswick North |
|
Amenities Near By
|
Park, Public Transit |
|
Community Features
|
Community Centre |
|
Features
|
Carpet Free |
|
Parking Space Total
|
3 |
Building
|
Bathroom Total
|
3 |
|
Bedrooms Above Ground
|
3 |
|
Bedrooms Below Ground
|
2 |
|
Bedrooms Total
|
5 |
|
Appliances
|
Water Heater, All, Garage Door Opener |
|
Architectural Style
|
Raised Bungalow |
|
Basement Development
|
Finished |
|
Basement Features
|
Apartment In Basement |
|
Basement Type
|
N/a (finished) |
|
Cooling Type
|
Central Air Conditioning |
|
Exterior Finish
|
Aluminum Siding, Brick |
|
Flooring Type
|
Laminate |
|
Foundation Type
|
Concrete |
|
Heating Fuel
|
Natural Gas |
|
Heating Type
|
Forced Air |
|
Stories Total
|
1 |
|
Size Interior
|
1,100 - 1,500 Ft2 |
|
Type
|
Duplex |
|
Utility Water
|
Municipal Water |
Parking
Land
|
Acreage
|
No |
|
Land Amenities
|
Park, Public Transit |
|
Sewer
|
Sanitary Sewer |
|
Size Depth
|
107 Ft ,7 In |
|
Size Frontage
|
48 Ft ,3 In |
|
Size Irregular
|
48.3 X 107.6 Ft ; Rear Width: 31.1ft Dept Width: 109.60 |
|
Size Total Text
|
48.3 X 107.6 Ft ; Rear Width: 31.1ft Dept Width: 109.60 |
Rooms
| Level |
Type |
Length |
Width |
Dimensions |
|
Lower Level |
Bedroom |
3.47 m |
3.2 m |
3.47 m x 3.2 m |
|
Lower Level |
Primary Bedroom |
4.1 m |
3.62 m |
4.1 m x 3.62 m |
|
Lower Level |
Utility Room |
6.42 m |
3.63 m |
6.42 m x 3.63 m |
|
Lower Level |
Living Room |
3.39 m |
4.2 m |
3.39 m x 4.2 m |
|
Lower Level |
Kitchen |
3.23 m |
2.53 m |
3.23 m x 2.53 m |
|
Lower Level |
Dining Room |
3.23 m |
2.69 m |
3.23 m x 2.69 m |
|
Upper Level |
Living Room |
3.4 m |
3.6 m |
3.4 m x 3.6 m |
|
Upper Level |
Dining Room |
3.3 m |
4.41 m |
3.3 m x 4.41 m |
|
Upper Level |
Kitchen |
3.41 m |
2.57 m |
3.41 m x 2.57 m |
|
Upper Level |
Eating Area |
3.42 m |
2.12 m |
3.42 m x 2.12 m |
|
Upper Level |
Bedroom 2 |
3.08 m |
3.28 m |
3.08 m x 3.28 m |
|
Upper Level |
Bedroom 3 |
3.31 m |
3.32 m |
3.31 m x 3.32 m |
|
Upper Level |
Primary Bedroom |
4.29 m |
4.05 m |
4.29 m x 4.05 m |
https://www.realtor.ca/real-estate/28122421/91-leggott-avenue-barrie-painswick-north-painswick-north

















