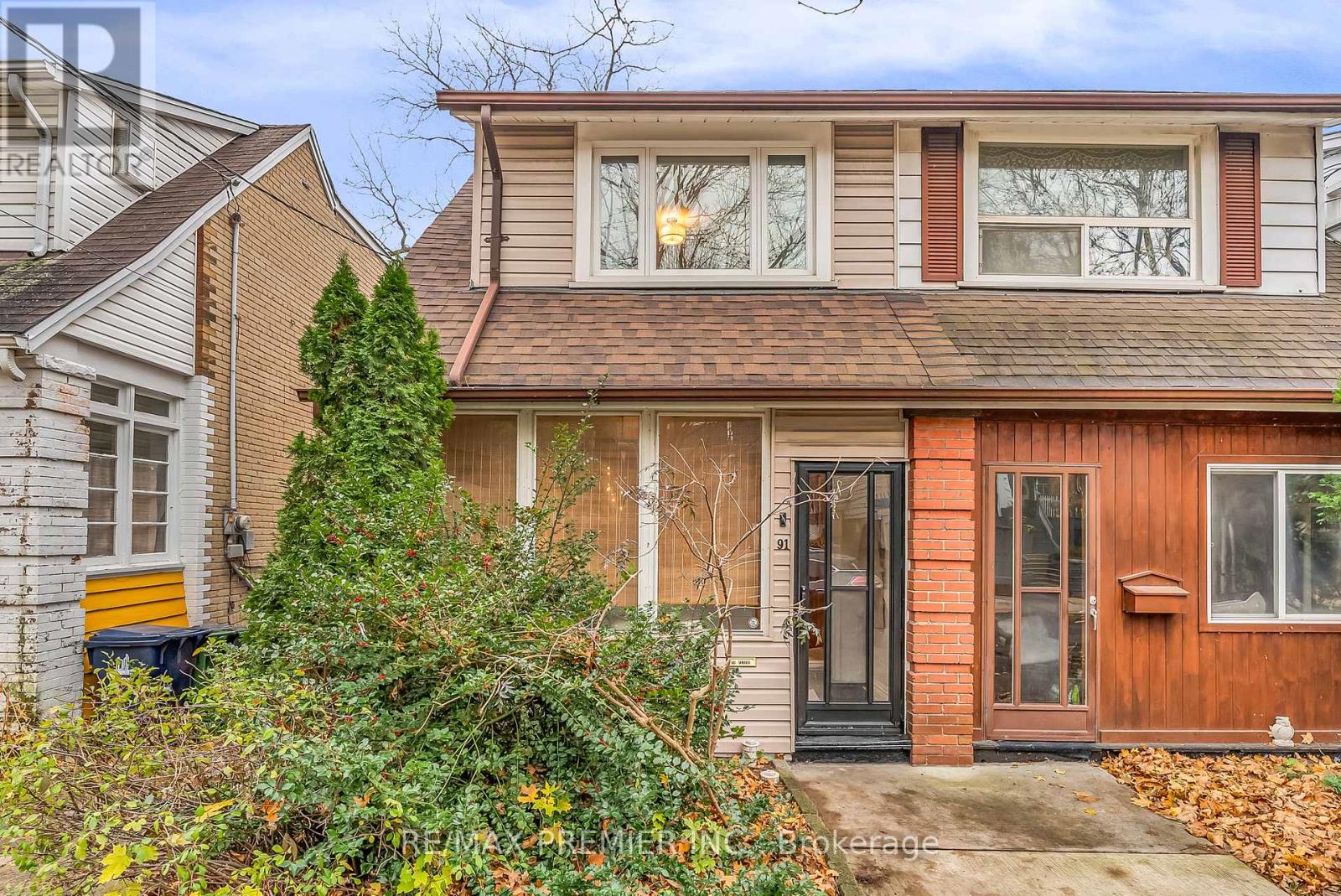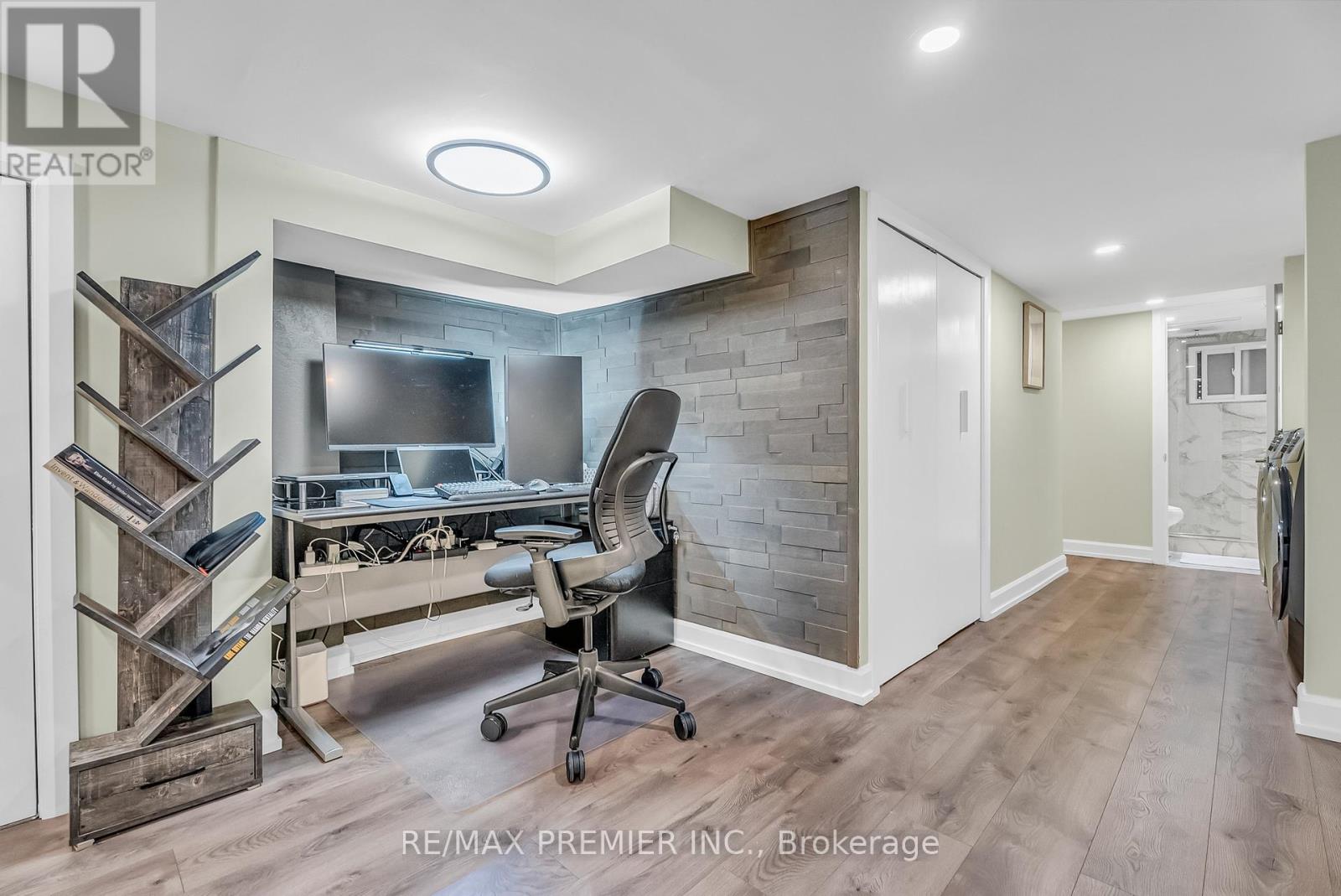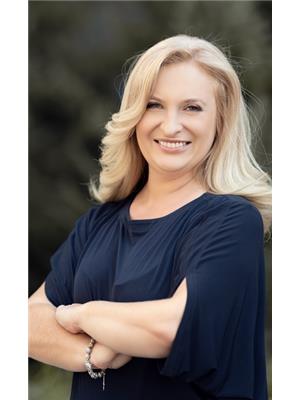3 Bedroom
2 Bathroom
Central Air Conditioning
Forced Air
$1,089,000
Absolutely elegant, meticulously maintained, heavily upgraded END UNIT townhouse, on a quiet, family friendly street, in the heart of the vibrant and highly desirable East Danforth community, just steps away from famous Danforth restaurants and shops, The Upper Beaches, short walk to Woodbine and Coxwell subway stations, East Lynn Park, many children playgrounds, minutes to Danforth GO and only 7 min drive to Woodbine Beaches! A true beauty-bright, spacious, all ready to MOVE-IN! This charming home features proudly all finished basement with separate entrance, functional layout, tons of storage space, W/O to a very large, all fenced, private backyard, ideal for all your outdoor gatherings, and many other upgrades - hardwood floors throughout, freshly painted, new roof shingles(22'), full basement renovated, including new basement 4 pc bathroom(21'), Hot water tank owned(17'), A/C(18'), Central/whole house water filter(21'), new washer/dryer Electrolux (21'), pot lights, 2 brand new railings, Nest Thermostat, Ring Video door bell, custom built in closet in Master Bedroom, enclosed front porch, with storage and cabinets, new interior doors(the entire house), custom full blackout shades in both bedrooms, brand new deck, new fence-west side(23'), backyard lane access-great for bikes/motorbikes. Conveniently situated in a great, most sought after, school area of East York, which includes-5 Catholic schools, French Immersion schools, well known Monarch Park Collegiate Institute, Gledhill JR public school, D.A. Morrison Middle School, Earl Haig Public School & more **** EXTRAS **** This area has 8 parks with 27 recitational facilities in total, featuring playgrounds, splash parks, sports parks, dog parks, skating ,tennis courts ,basketball courts, pool and a community center. (id:50976)
Property Details
|
MLS® Number
|
E11433331 |
|
Property Type
|
Single Family |
|
Community Name
|
Woodbine Corridor |
|
Amenities Near By
|
Park, Public Transit, Schools |
|
Features
|
Carpet Free, In-law Suite |
Building
|
Bathroom Total
|
2 |
|
Bedrooms Above Ground
|
2 |
|
Bedrooms Below Ground
|
1 |
|
Bedrooms Total
|
3 |
|
Appliances
|
Water Heater, Dishwasher, Dryer, Refrigerator, Stove, Washer |
|
Basement Development
|
Finished |
|
Basement Features
|
Separate Entrance, Walk Out |
|
Basement Type
|
N/a (finished) |
|
Construction Style Attachment
|
Attached |
|
Cooling Type
|
Central Air Conditioning |
|
Exterior Finish
|
Aluminum Siding, Brick |
|
Flooring Type
|
Hardwood, Ceramic, Wood |
|
Foundation Type
|
Unknown |
|
Heating Fuel
|
Natural Gas |
|
Heating Type
|
Forced Air |
|
Stories Total
|
2 |
|
Type
|
Row / Townhouse |
|
Utility Water
|
Municipal Water |
Land
|
Acreage
|
No |
|
Fence Type
|
Fenced Yard |
|
Land Amenities
|
Park, Public Transit, Schools |
|
Sewer
|
Sanitary Sewer |
|
Size Depth
|
100 Ft |
|
Size Frontage
|
15 Ft ,9 In |
|
Size Irregular
|
15.83 X 100 Ft |
|
Size Total Text
|
15.83 X 100 Ft |
Rooms
| Level |
Type |
Length |
Width |
Dimensions |
|
Second Level |
Primary Bedroom |
3.6 m |
3.6 m |
3.6 m x 3.6 m |
|
Second Level |
Bedroom 2 |
3.3 m |
3.3 m |
3.3 m x 3.3 m |
|
Lower Level |
Bedroom 3 |
3.6 m |
3.3 m |
3.6 m x 3.3 m |
|
Lower Level |
Office |
1.8 m |
1.73 m |
1.8 m x 1.73 m |
|
Main Level |
Living Room |
3.7 m |
3.2 m |
3.7 m x 3.2 m |
|
Main Level |
Dining Room |
4.3 m |
3.94 m |
4.3 m x 3.94 m |
|
Main Level |
Kitchen |
3.96 m |
3.1 m |
3.96 m x 3.1 m |
|
Main Level |
Mud Room |
4.15 m |
1.75 m |
4.15 m x 1.75 m |
https://www.realtor.ca/real-estate/27692327/91-merrill-avenue-e-toronto-woodbine-corridor-woodbine-corridor












































