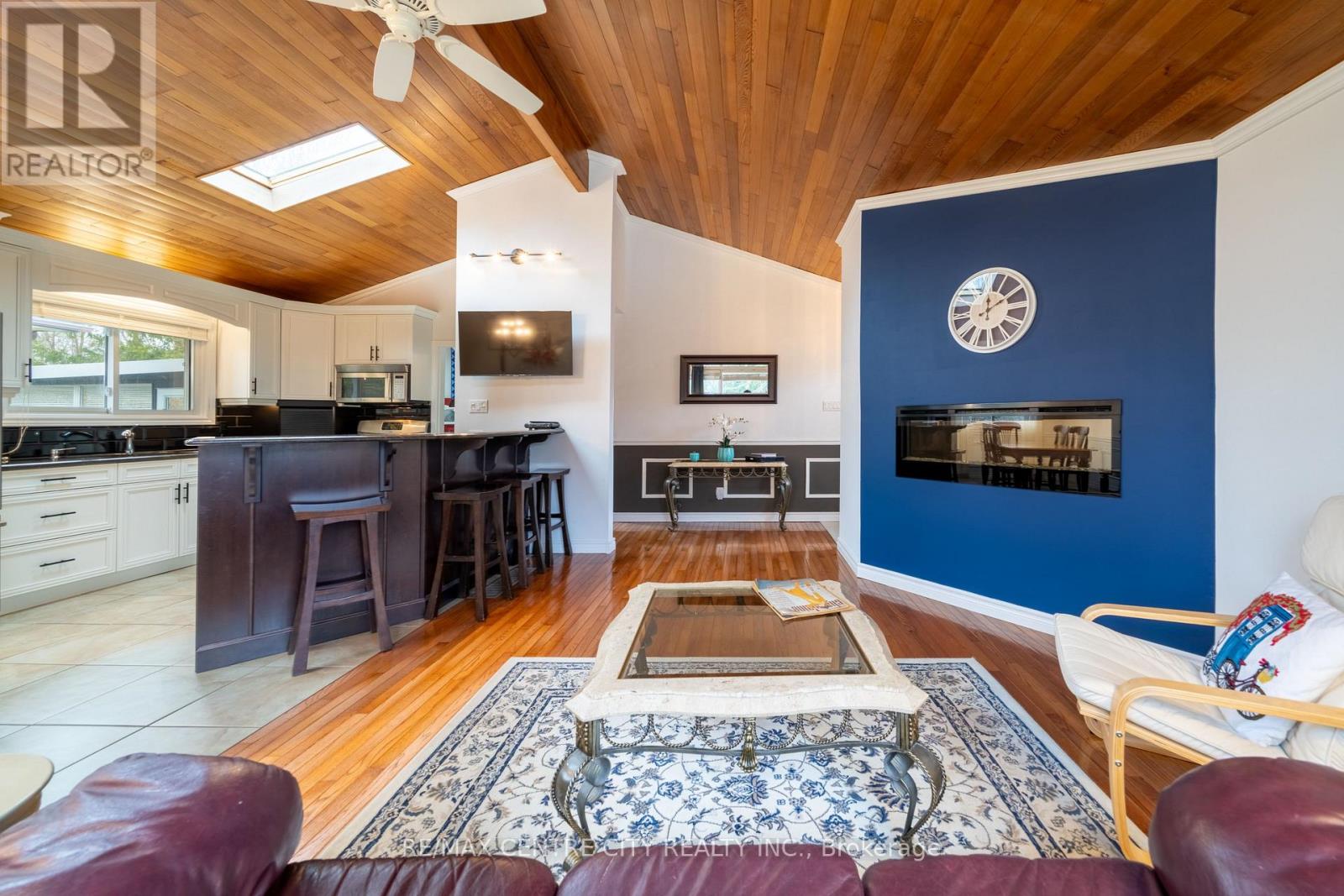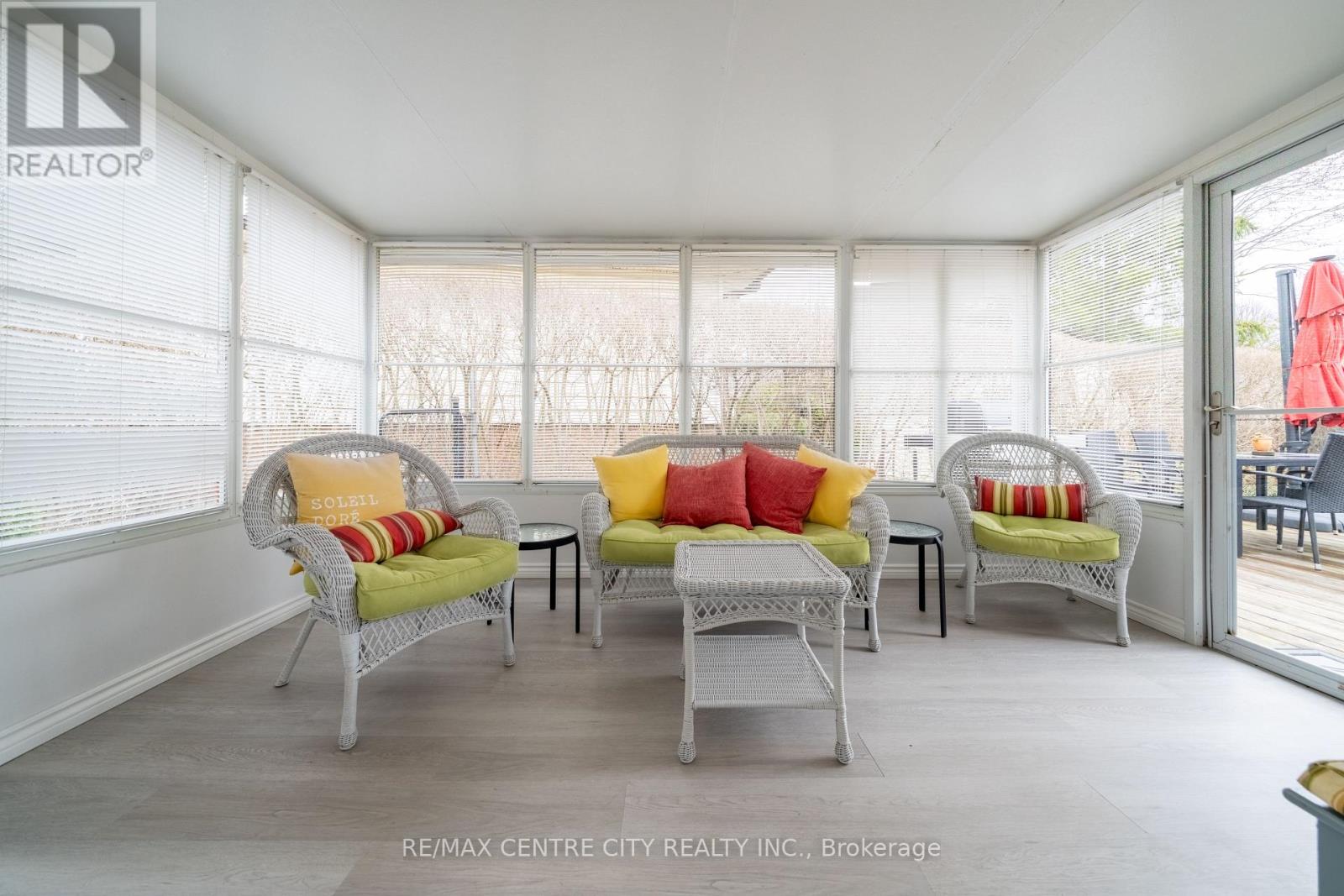4 Bedroom
2 Bathroom
1,500 - 2,000 ft2
Fireplace
Inground Pool
Central Air Conditioning
Forced Air
Landscaped
$650,000
Beautifully updated home, tucked away in a quiet, family-friendly cul-de-sac in South London. Designed with both style and comfort in mind. This property features a spacious backyard with a stunning in-ground pool perfect for entertaining or family fun. Inside, the open-concept main floor showcases a sleek, modern kitchen with granite countertops, flowing into the dining area and a bright family room that is flooded with natural light plus fireplace. Elegant vaulted tongue-and-groove ceilings elevate the room further. You'll also find three well-sized bedrooms and an updated bathroom at the rear. The lower level offers flexible living spaces, including a large family room with a cozy gas fireplace, a versatile den or office, and an flexible space currently used as a spacious primary bedroom. There's also an updated three-piece bathroom for added convenience. Step into the charming three-season sunroom off the kitchen, where you can enjoy a peaceful view of the pool and yard. Recent updates include; a new furnace (2023), durable metal shingles (2016), refreshed siding and eavestroughs (2016), a concrete driveway (2022), a pool liner (2022), and a pool filter (2021).With a fully fenced yard and ample parking this home offers the perfect mix of style, functionality, and comfort. Don't miss out schedule a showing today and see for yourself! (id:50976)
Property Details
|
MLS® Number
|
X12089573 |
|
Property Type
|
Single Family |
|
Community Name
|
South Y |
|
Features
|
Flat Site |
|
Parking Space Total
|
5 |
|
Pool Type
|
Inground Pool |
|
Structure
|
Patio(s) |
Building
|
Bathroom Total
|
2 |
|
Bedrooms Above Ground
|
3 |
|
Bedrooms Below Ground
|
1 |
|
Bedrooms Total
|
4 |
|
Age
|
51 To 99 Years |
|
Amenities
|
Fireplace(s) |
|
Appliances
|
Water Heater, Dishwasher, Dryer, Microwave, Stove, Washer, Window Coverings, Refrigerator |
|
Basement Type
|
Full |
|
Construction Style Attachment
|
Detached |
|
Construction Style Split Level
|
Backsplit |
|
Cooling Type
|
Central Air Conditioning |
|
Exterior Finish
|
Vinyl Siding |
|
Fireplace Present
|
Yes |
|
Fireplace Total
|
2 |
|
Foundation Type
|
Poured Concrete |
|
Heating Fuel
|
Natural Gas |
|
Heating Type
|
Forced Air |
|
Size Interior
|
1,500 - 2,000 Ft2 |
|
Type
|
House |
|
Utility Water
|
Municipal Water |
Parking
Land
|
Acreage
|
No |
|
Landscape Features
|
Landscaped |
|
Sewer
|
Sanitary Sewer |
|
Size Depth
|
120 Ft |
|
Size Frontage
|
50 Ft ,1 In |
|
Size Irregular
|
50.1 X 120 Ft ; 40.22 X 103.17 X 50.21 X 100.18 X 27.45 |
|
Size Total Text
|
50.1 X 120 Ft ; 40.22 X 103.17 X 50.21 X 100.18 X 27.45|under 1/2 Acre |
|
Zoning Description
|
R1-6 |
Rooms
| Level |
Type |
Length |
Width |
Dimensions |
|
Lower Level |
Family Room |
6.72 m |
5.96 m |
6.72 m x 5.96 m |
|
Lower Level |
Den |
3.35 m |
2.34 m |
3.35 m x 2.34 m |
|
Lower Level |
Bathroom |
1.95 m |
1.24 m |
1.95 m x 1.24 m |
|
Lower Level |
Laundry Room |
1.95 m |
1.93 m |
1.95 m x 1.93 m |
|
Lower Level |
Bedroom |
6.48 m |
3.32 m |
6.48 m x 3.32 m |
|
Main Level |
Foyer |
1.22 m |
3.29 m |
1.22 m x 3.29 m |
|
Main Level |
Living Room |
4.83 m |
4.01 m |
4.83 m x 4.01 m |
|
Main Level |
Dining Room |
3.28 m |
2.25 m |
3.28 m x 2.25 m |
|
Main Level |
Kitchen |
3.65 m |
3.62 m |
3.65 m x 3.62 m |
|
Main Level |
Bathroom |
2.57 m |
1.47 m |
2.57 m x 1.47 m |
|
Main Level |
Sunroom |
4.38 m |
2.77 m |
4.38 m x 2.77 m |
|
Upper Level |
Bedroom |
3.86 m |
2 m |
3.86 m x 2 m |
|
Upper Level |
Bedroom |
3.58 m |
3.57 m |
3.58 m x 3.57 m |
|
Upper Level |
Bedroom |
3.96 m |
2.28 m |
3.96 m x 2.28 m |
https://www.realtor.ca/real-estate/28184598/91-metcalfe-crescent-london-south-south-y-south-y










































