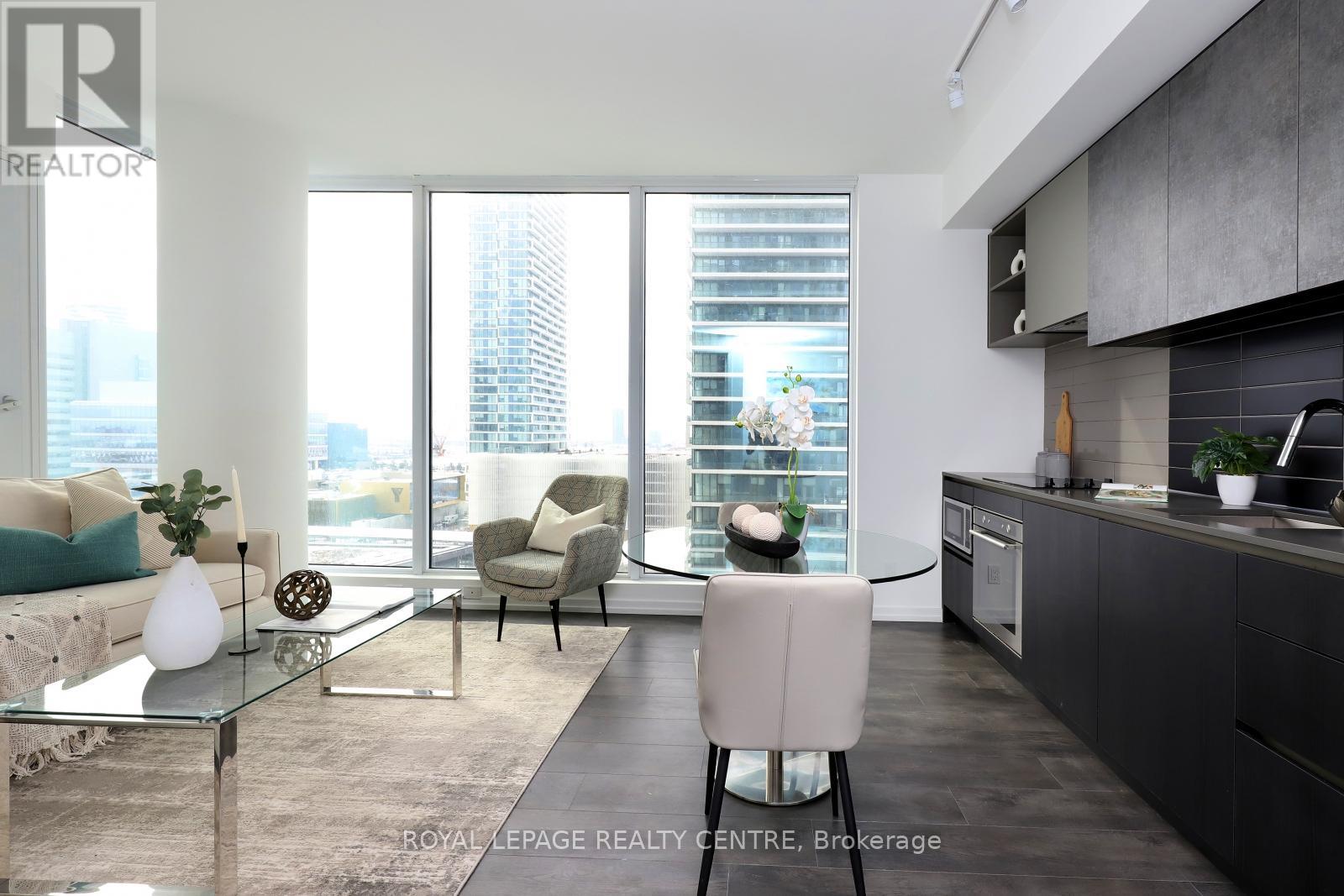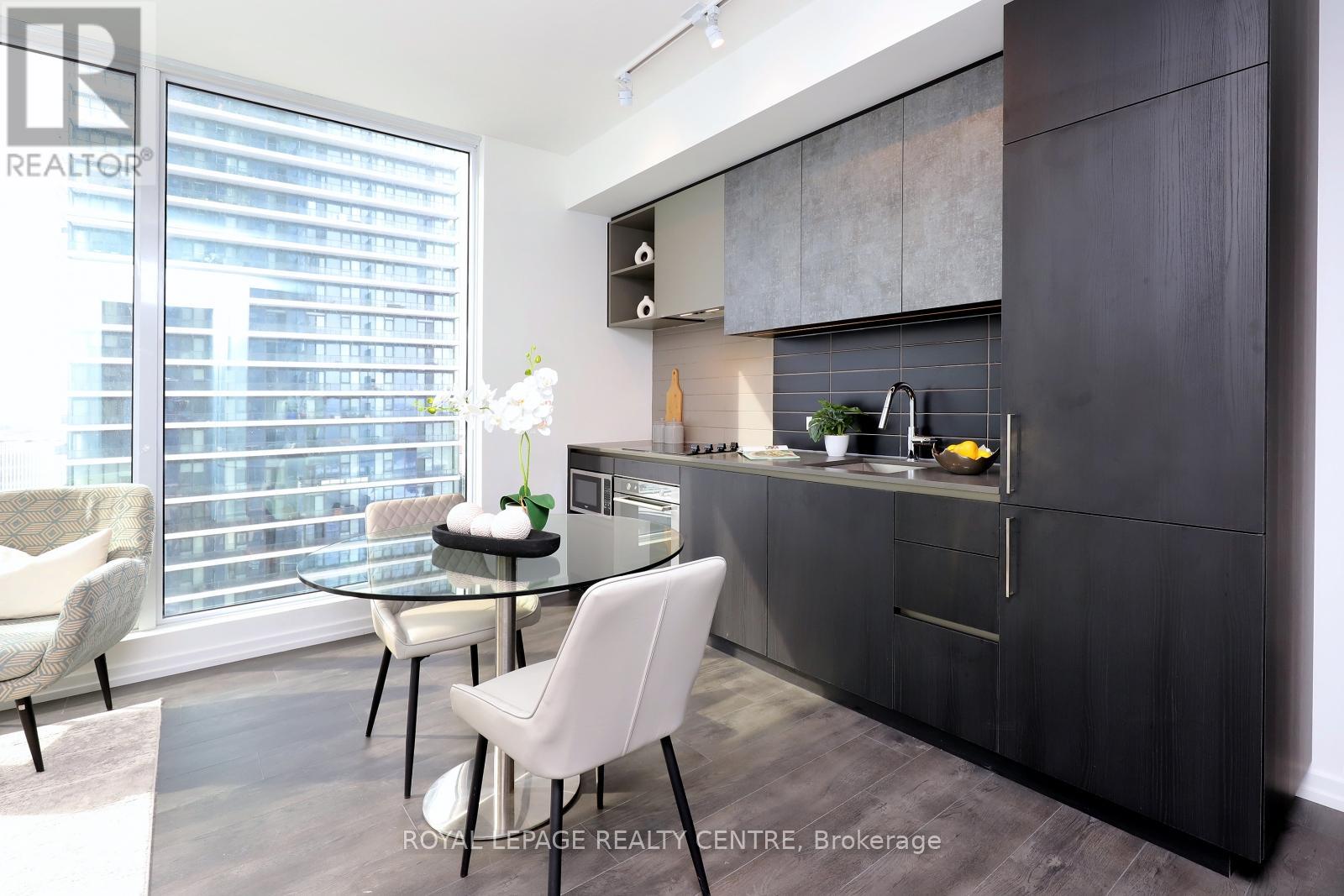2 Bedroom
2 Bathroom
600 - 699 ft2
Central Air Conditioning
Forced Air
$559,000Maintenance, Common Area Maintenance, Insurance
$593.84 Monthly
Luxury Living At Transit City 4. Stunning Corner Suite With Breathtaking South West Unobstructed Views! This Beautiful Unit Boasts 2 Bedrooms And 2 Bathrooms, Open Concept Layout With Floor To Ceiling Windows And 9ft Ceilings. Modern Finishes Including Laminate Floors, Stone Counters, And Premium Built In Appliances. Amazing Condo Amenities Featuring A State-Of-The-Art 24,000 Sqft Training Club With Running Track Perched Atop The 6th Floor, Overlooking A Beautiful One-Acre Park! Enjoy Other Recreational Facilities: Squash Court, Basketball Court, Games Room, Party Lounges, Yoga Spaces, Spa Areas, A Gorgeous Infinity Rooftop Pool And Poolside Cabanas W/ BBQs! Residents Will Be Greeted By 24/7 Concierge & Stylish Lobby Sporting Hermes Furniture. Access To YMCAs New 100,000sqft Fitness, Aquatic & Library. Located In The Heart Of VMC, Minutes To York University, Hospital, Transit, Subway, Hwy 400/407, Restaurants, Shopping, Entertainment & More. Move In And Enjoy Life At Its Best! (id:50976)
Property Details
|
MLS® Number
|
N12045653 |
|
Property Type
|
Single Family |
|
Neigbourhood
|
Edgeley |
|
Community Name
|
Vaughan Corporate Centre |
|
Amenities Near By
|
Hospital, Park, Public Transit, Schools |
|
Community Features
|
Pet Restrictions, Community Centre |
|
Features
|
Balcony, Carpet Free |
|
Structure
|
Squash & Raquet Court |
|
View Type
|
City View |
Building
|
Bathroom Total
|
2 |
|
Bedrooms Above Ground
|
2 |
|
Bedrooms Total
|
2 |
|
Age
|
0 To 5 Years |
|
Amenities
|
Security/concierge, Exercise Centre, Party Room |
|
Appliances
|
Oven - Built-in, Range, Dishwasher, Dryer, Microwave, Oven, Stove, Washer, Refrigerator |
|
Cooling Type
|
Central Air Conditioning |
|
Exterior Finish
|
Concrete |
|
Flooring Type
|
Laminate |
|
Heating Fuel
|
Natural Gas |
|
Heating Type
|
Forced Air |
|
Size Interior
|
600 - 699 Ft2 |
|
Type
|
Apartment |
Parking
Land
|
Acreage
|
No |
|
Land Amenities
|
Hospital, Park, Public Transit, Schools |
Rooms
| Level |
Type |
Length |
Width |
Dimensions |
|
Flat |
Living Room |
5.3086 m |
3.937 m |
5.3086 m x 3.937 m |
|
Flat |
Dining Room |
5.3086 m |
3.937 m |
5.3086 m x 3.937 m |
|
Flat |
Kitchen |
5.3086 m |
3.937 m |
5.3086 m x 3.937 m |
|
Flat |
Primary Bedroom |
3.175 m |
2.8448 m |
3.175 m x 2.8448 m |
|
Flat |
Bedroom 2 |
2.921 m |
3.2766 m |
2.921 m x 3.2766 m |
https://www.realtor.ca/real-estate/28083209/910-1000-portage-parkway-vaughan-vaughan-corporate-centre-vaughan-corporate-centre













































