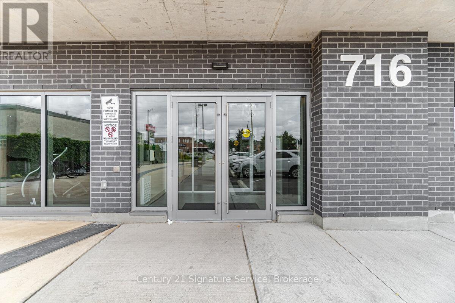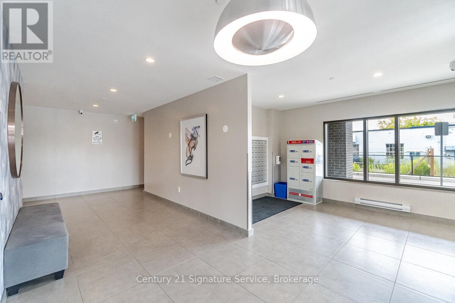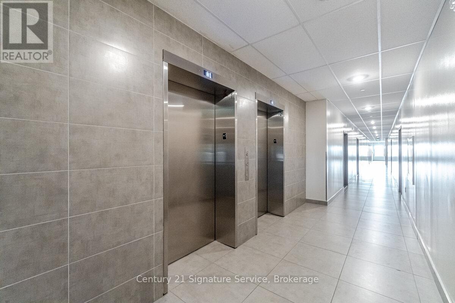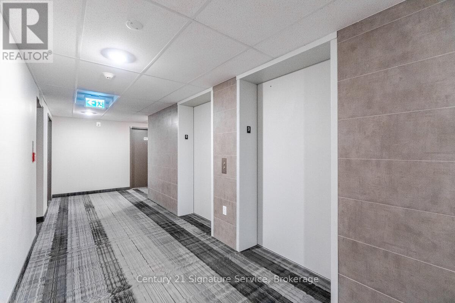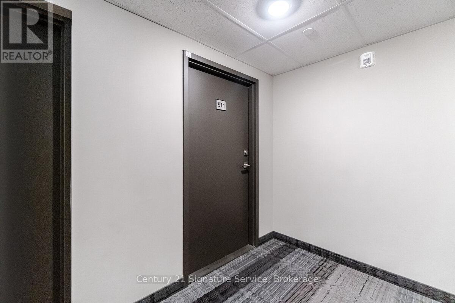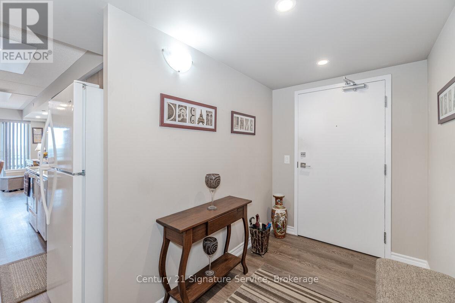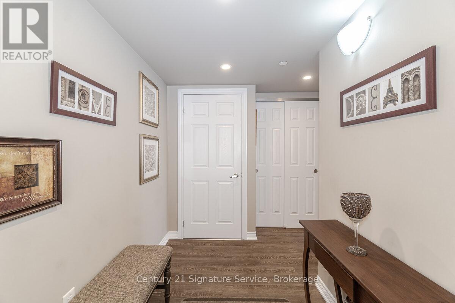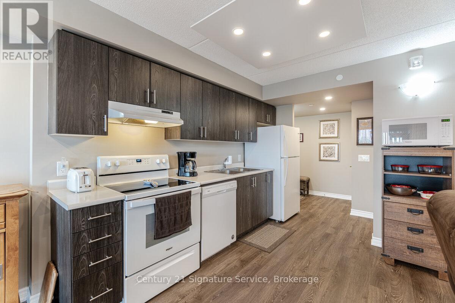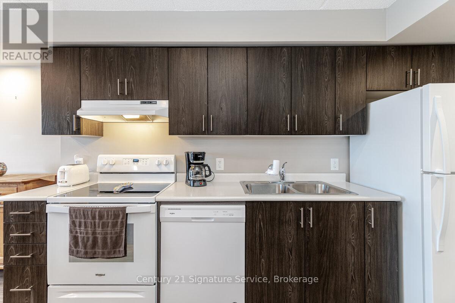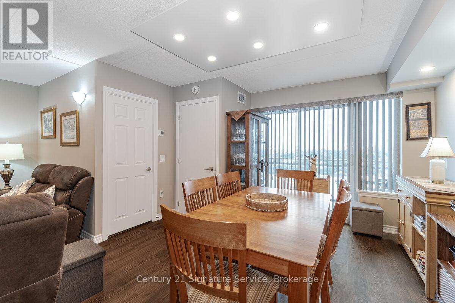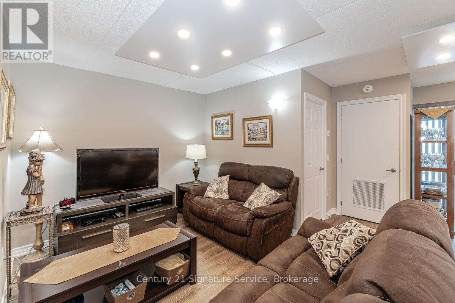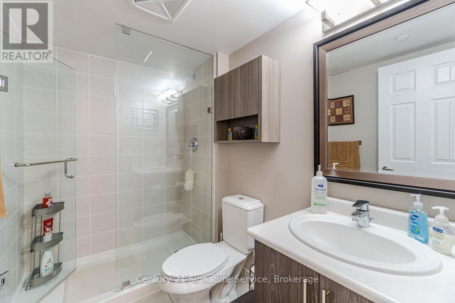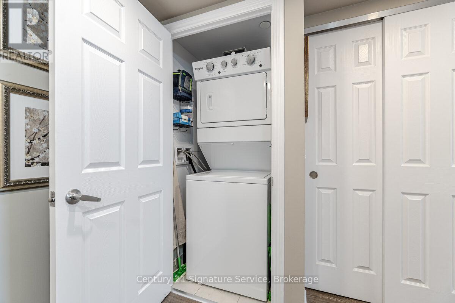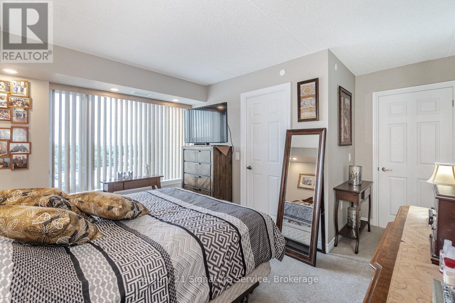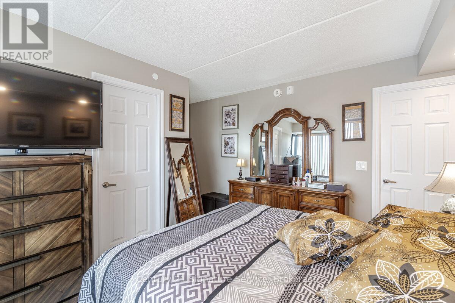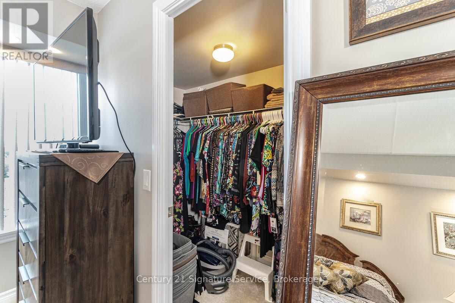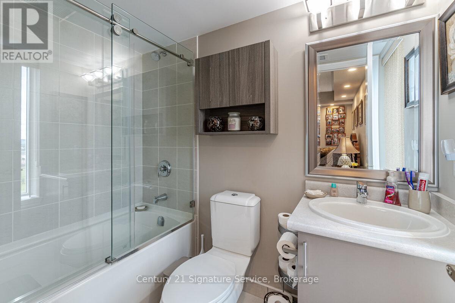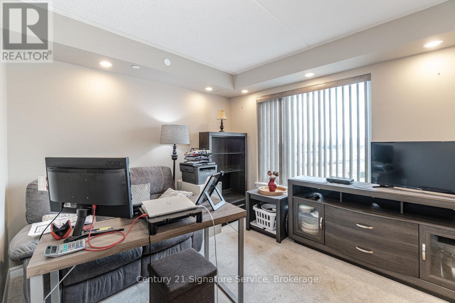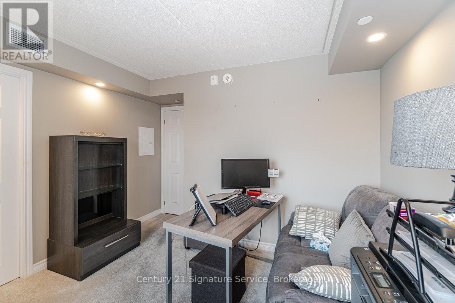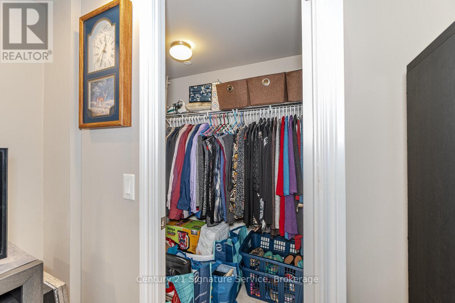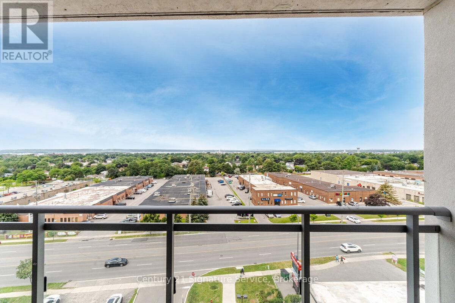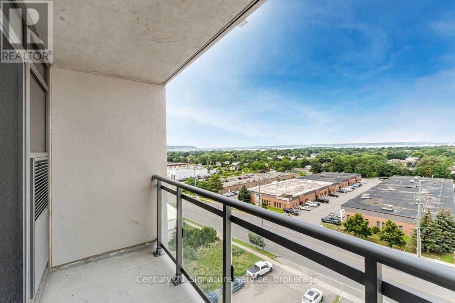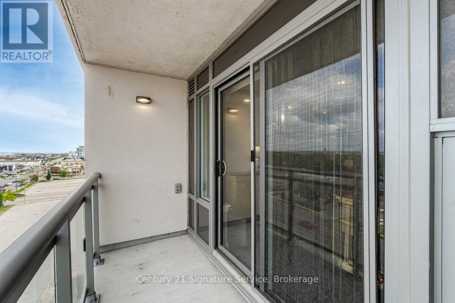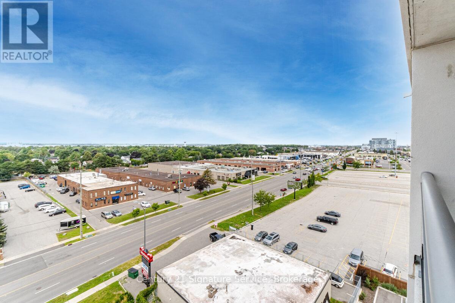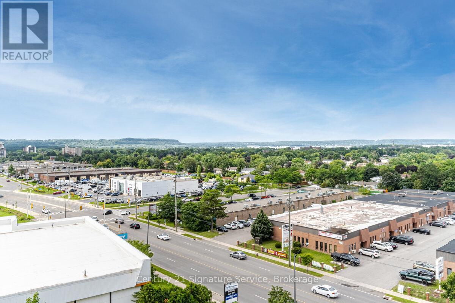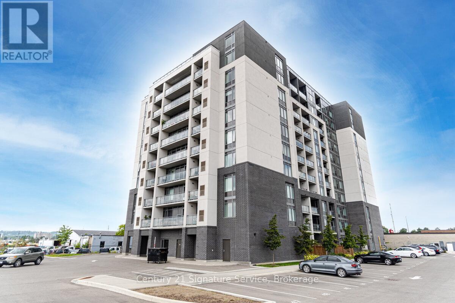3 Bedroom
2 Bathroom
1,000 - 1,199 ft2
Central Air Conditioning
Forced Air
$639,000Maintenance, Water, Common Area Maintenance, Insurance, Parking
$518.45 Monthly
this beautifully upgraded 2-bedroom + den, 2-bathroom corner unit offers 1,005 sq ft (+55 sq ft balcony) of sun-drenched space, with captivating northwest views of the Escarpment. Designed for both comfort and style, the open-concept layout features high-quality plank laminate flooring and cozy broadloom in the bedrooms. The modern kitchen is appointed with rich dark cabinetry, generous storage, and flows effortlessly into a bright living space?perfect for entertaining or relaxing. Step onto the spacious balcony to take in stunning sunsets and fresh air. The primary bedroom is a serene retreat, complete with a 4-piece ensuite and walk-in closet. Both bathrooms feature sleek tiles and tasteful finishes, with thoughtful upgrades throughout. Custom pot lights add warmth and charm. Enjoy premium building amenities, including a rooftop BBQ terrace, stylish party room, meeting space, guest suite, and ample visitor parking. Conveniently located with quick access to Hwy 401/407, just steps from Milton GO, and close to shopping, golf courses, Kelso, organic farms, and more. Includes one parking spot and one locker. (id:50976)
Property Details
|
MLS® Number
|
W12065760 |
|
Property Type
|
Single Family |
|
Community Name
|
1037 - TM Timberlea |
|
Amenities Near By
|
Public Transit, Schools |
|
Community Features
|
Pet Restrictions |
|
Features
|
Conservation/green Belt, Balcony |
|
Parking Space Total
|
1 |
|
View Type
|
View |
Building
|
Bathroom Total
|
2 |
|
Bedrooms Above Ground
|
2 |
|
Bedrooms Below Ground
|
1 |
|
Bedrooms Total
|
3 |
|
Age
|
0 To 5 Years |
|
Amenities
|
Exercise Centre, Visitor Parking, Storage - Locker |
|
Appliances
|
Dishwasher, Dryer, Microwave, Stove, Washer, Window Coverings, Refrigerator |
|
Cooling Type
|
Central Air Conditioning |
|
Exterior Finish
|
Concrete |
|
Fire Protection
|
Security System |
|
Flooring Type
|
Laminate, Carpeted |
|
Heating Fuel
|
Natural Gas |
|
Heating Type
|
Forced Air |
|
Size Interior
|
1,000 - 1,199 Ft2 |
|
Type
|
Apartment |
Parking
Land
|
Acreage
|
No |
|
Land Amenities
|
Public Transit, Schools |
Rooms
| Level |
Type |
Length |
Width |
Dimensions |
|
Main Level |
Living Room |
4.21 m |
3.7 m |
4.21 m x 3.7 m |
|
Main Level |
Dining Room |
3.47 m |
3.08 m |
3.47 m x 3.08 m |
|
Main Level |
Kitchen |
4.3 m |
2.69 m |
4.3 m x 2.69 m |
|
Main Level |
Den |
2.78 m |
2.38 m |
2.78 m x 2.38 m |
|
Main Level |
Primary Bedroom |
4.6 m |
3.96 m |
4.6 m x 3.96 m |
|
Main Level |
Bedroom 2 |
3.38 m |
3.72 m |
3.38 m x 3.72 m |
|
Main Level |
Foyer |
3.78 m |
1.89 m |
3.78 m x 1.89 m |
https://www.realtor.ca/real-estate/28129026/911-716-main-street-e-milton-1037-tm-timberlea-1037-tm-timberlea




