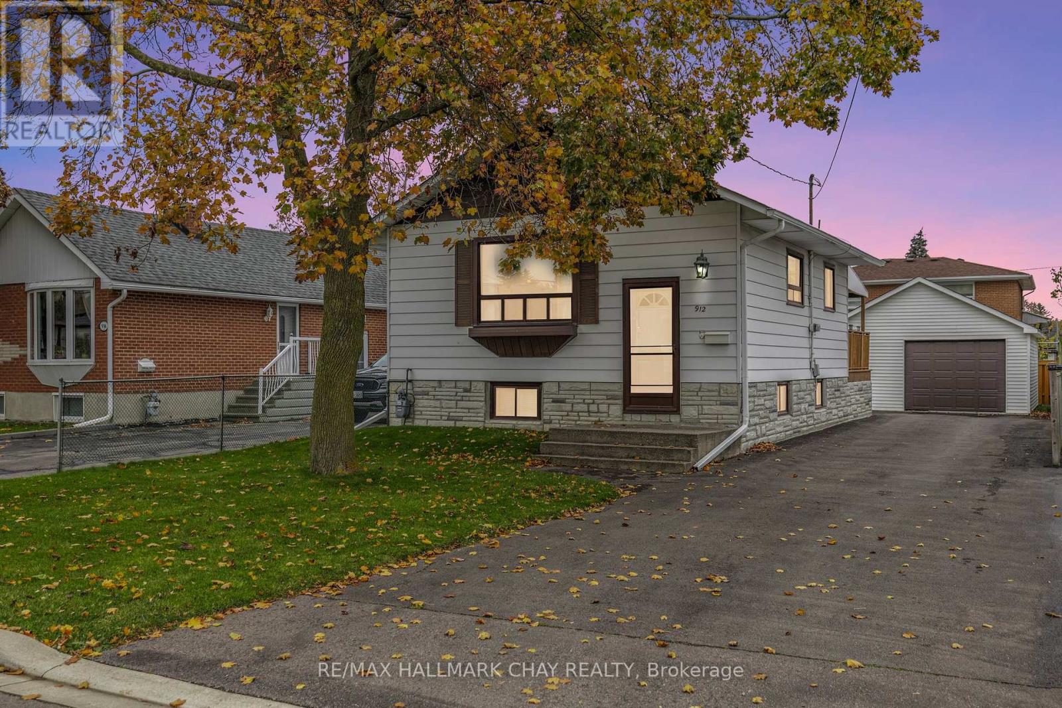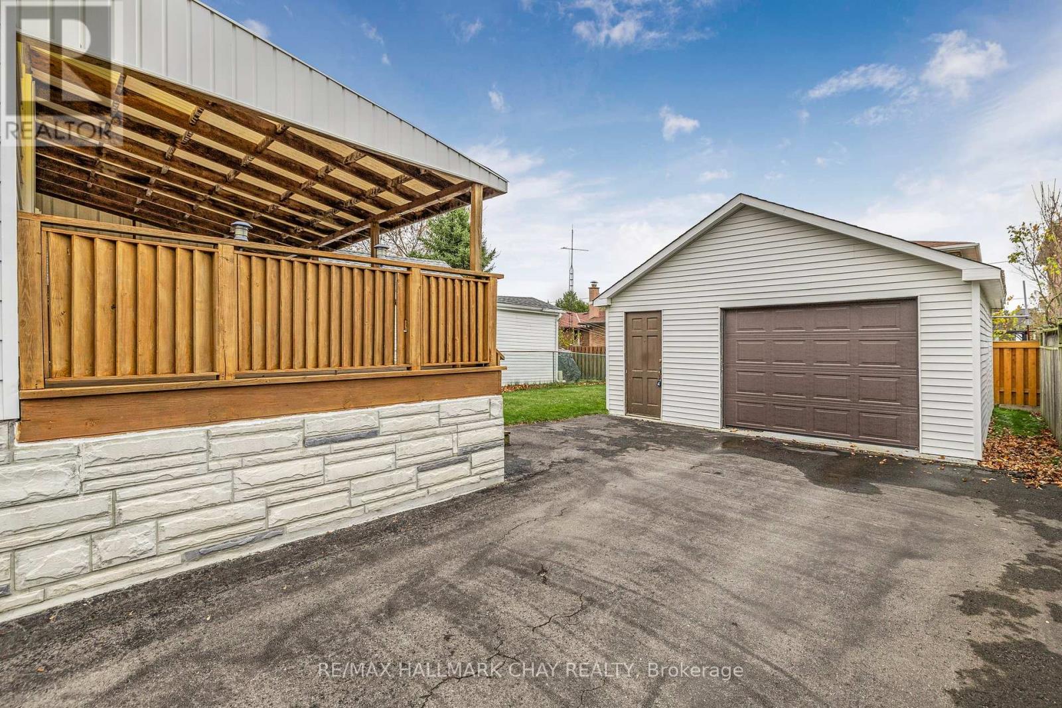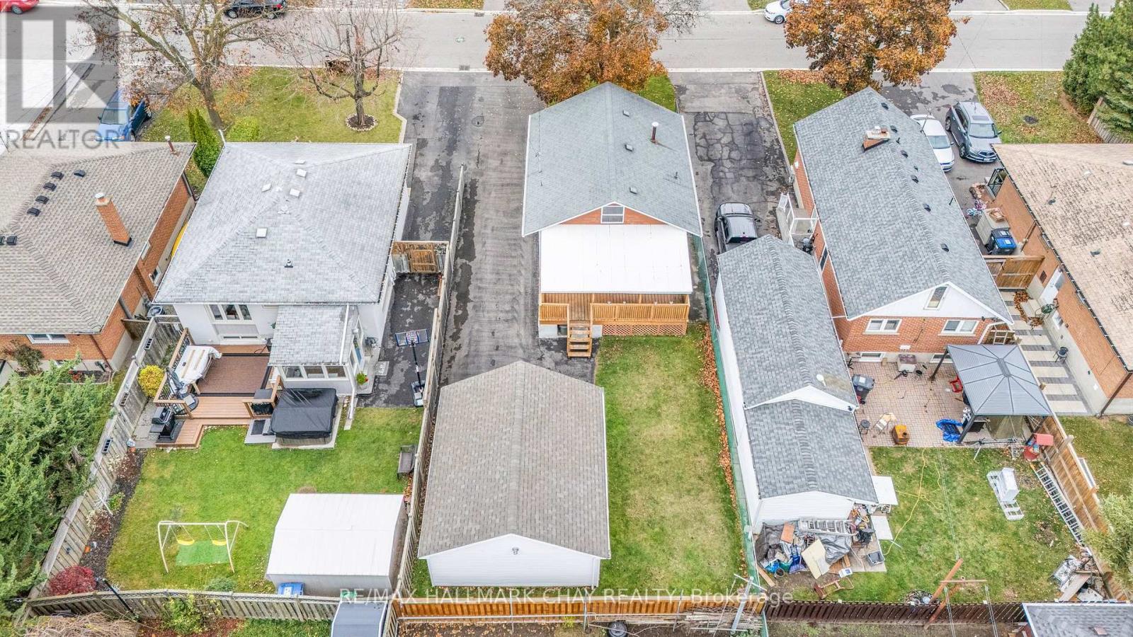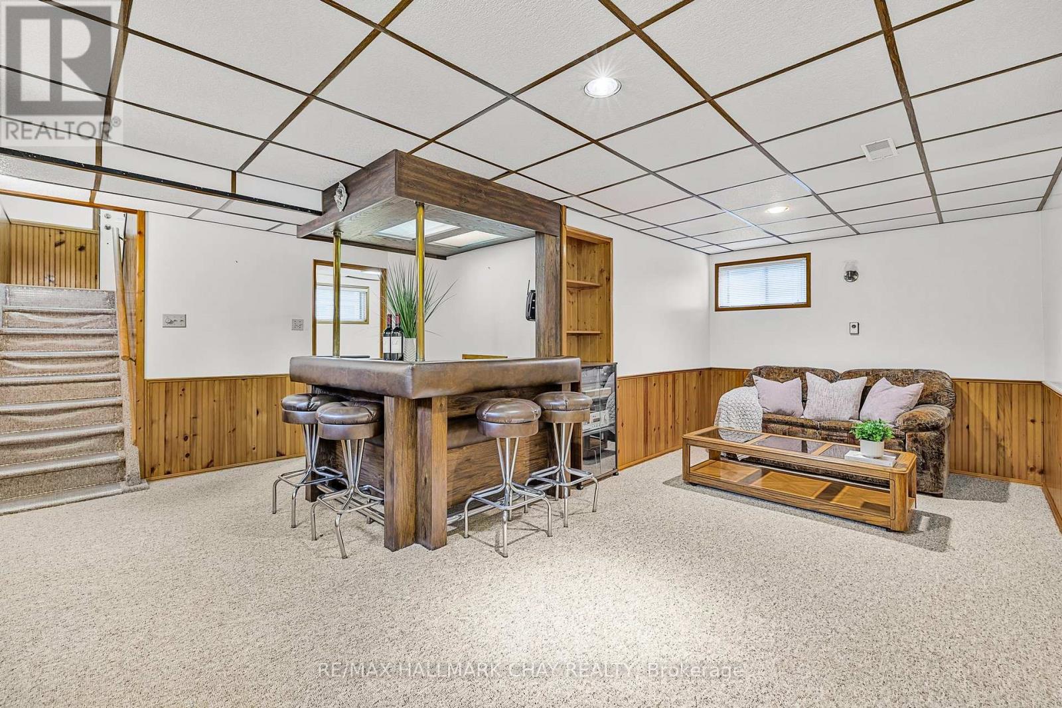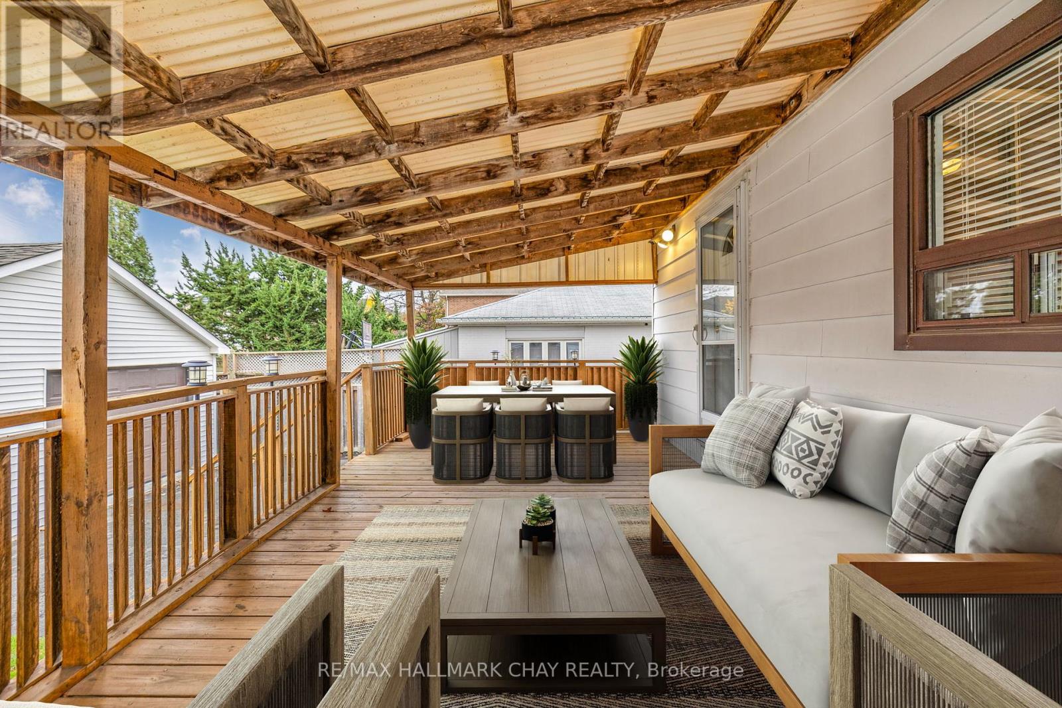2 Bedroom
1 Bathroom
Bungalow
Central Air Conditioning
Forced Air
$849,900
Charming Bungalow in the Highly Sought after Lakeview Community! Nestled amongst many multi-million dollar homes and sits on a premium 40'x 100' Mature Lot. This home has been immaculately maintained by the same owners for over 40 years! Bright Open Main Floor has spacious principle rooms & easy conversion to 2nd Bedroom or Office! Fully Finished Basement with Large Above Grade Windows, Rec Room, Wet Bar, Laundry & Bedroom! Enjoy meals out back on your Fully Covered back porch which adds to your living space! Detached Garage/ Workshop is perfect for hobby's or parking upto two cars! Fully Fenced Yard & Quiet Street! Mins to Long Branch GO, Lakeview Golf Course, Library & the Lake! Walk to Cawthra Park, Schools & Trails! Excellent Opportunity For First Time Home Buyers or Down Sizers!! Attn; Developers, Contractors & Builders this home has potential for Extensions or Re-build like many homes on the street have already done! **** EXTRAS **** Lakeview Community is known for its perfect blend of urban amenities and verdant green spaces with access to serene waterfront trails. (id:50976)
Open House
This property has open houses!
Starts at:
1:00 pm
Ends at:
3:00 pm
Property Details
|
MLS® Number
|
W10929771 |
|
Property Type
|
Single Family |
|
Community Name
|
Lakeview |
|
Amenities Near By
|
Place Of Worship, Schools |
|
Community Features
|
Community Centre |
|
Features
|
Conservation/green Belt |
|
Parking Space Total
|
5 |
Building
|
Bathroom Total
|
1 |
|
Bedrooms Above Ground
|
1 |
|
Bedrooms Below Ground
|
1 |
|
Bedrooms Total
|
2 |
|
Architectural Style
|
Bungalow |
|
Basement Development
|
Finished |
|
Basement Features
|
Separate Entrance |
|
Basement Type
|
N/a (finished) |
|
Construction Style Attachment
|
Detached |
|
Cooling Type
|
Central Air Conditioning |
|
Exterior Finish
|
Stone |
|
Flooring Type
|
Laminate, Carpeted |
|
Foundation Type
|
Unknown |
|
Heating Fuel
|
Natural Gas |
|
Heating Type
|
Forced Air |
|
Stories Total
|
1 |
|
Type
|
House |
|
Utility Water
|
Municipal Water |
Parking
Land
|
Acreage
|
No |
|
Fence Type
|
Fenced Yard |
|
Land Amenities
|
Place Of Worship, Schools |
|
Sewer
|
Sanitary Sewer |
|
Size Depth
|
100 Ft ,1 In |
|
Size Frontage
|
40 Ft |
|
Size Irregular
|
40.06 X 100.14 Ft ; Large Detached Garage! |
|
Size Total Text
|
40.06 X 100.14 Ft ; Large Detached Garage!|under 1/2 Acre |
Rooms
| Level |
Type |
Length |
Width |
Dimensions |
|
Lower Level |
Bedroom 2 |
2.8 m |
4.8 m |
2.8 m x 4.8 m |
|
Lower Level |
Laundry Room |
2.6 m |
3 m |
2.6 m x 3 m |
|
Lower Level |
Recreational, Games Room |
6 m |
3 m |
6 m x 3 m |
|
Main Level |
Living Room |
4.4 m |
3 m |
4.4 m x 3 m |
|
Main Level |
Dining Room |
4.7 m |
2.8 m |
4.7 m x 2.8 m |
|
Main Level |
Primary Bedroom |
2.9 m |
3 m |
2.9 m x 3 m |
|
Main Level |
Kitchen |
3.1 m |
2.6 m |
3.1 m x 2.6 m |
Utilities
|
Cable
|
Available |
|
Sewer
|
Installed |
https://www.realtor.ca/real-estate/27684365/912-tenth-street-mississauga-lakeview-lakeview



