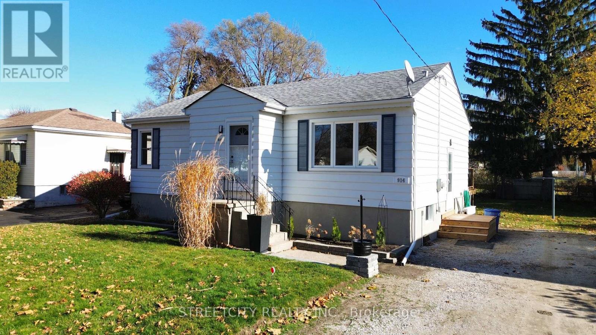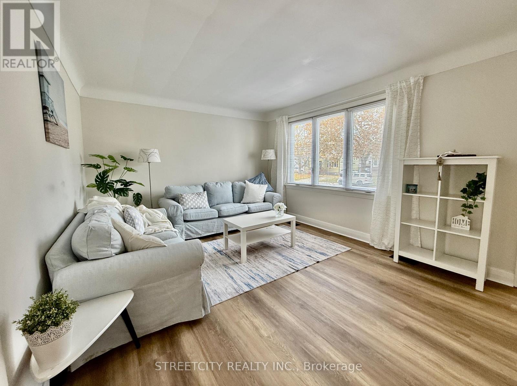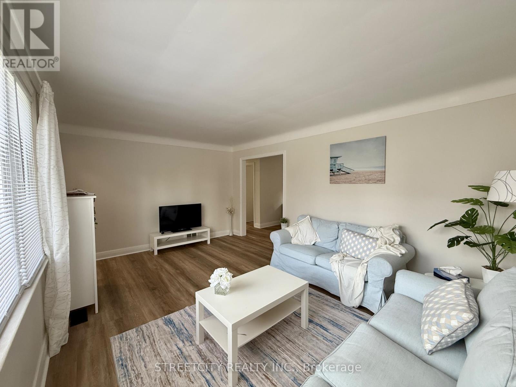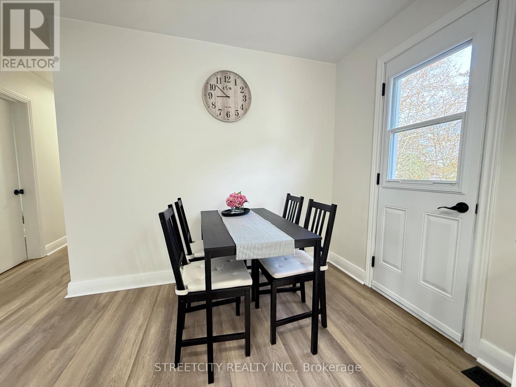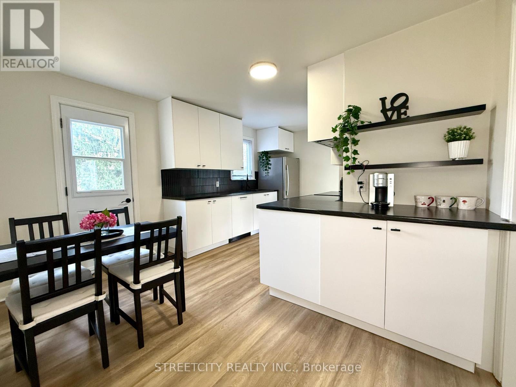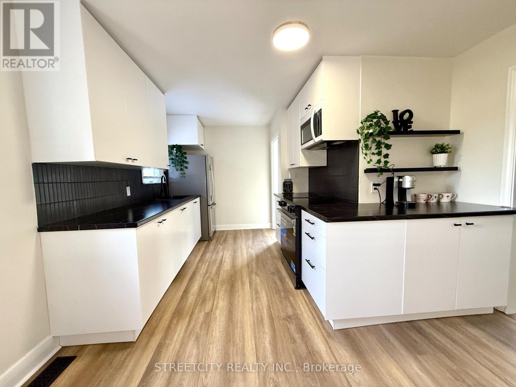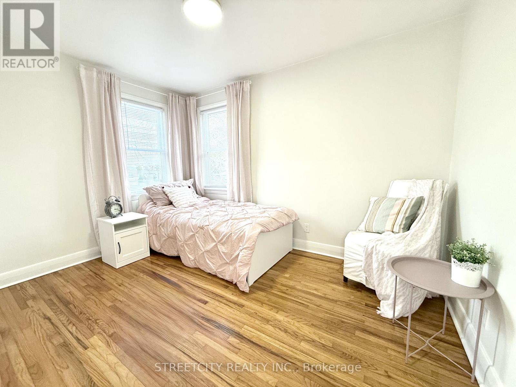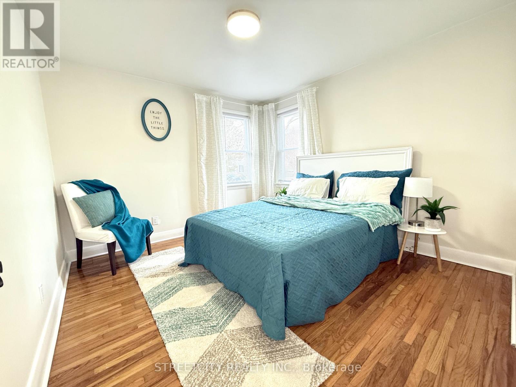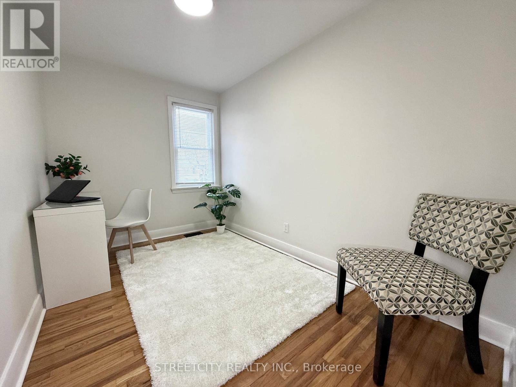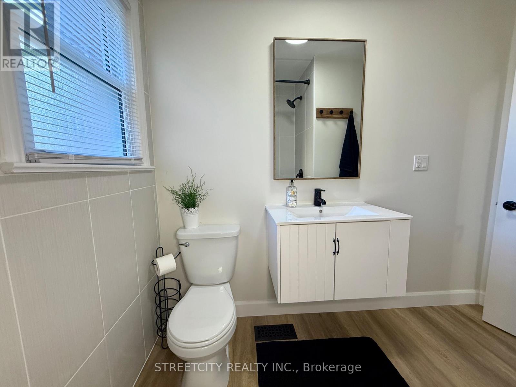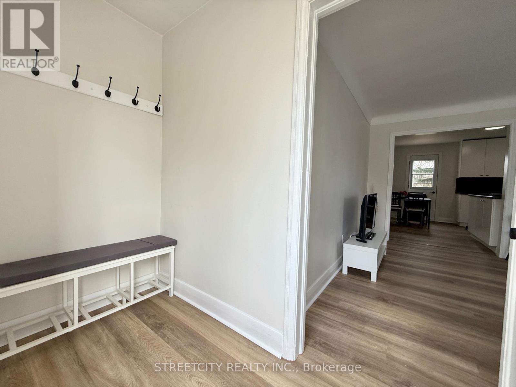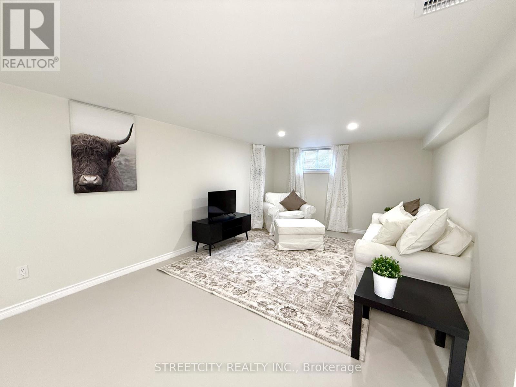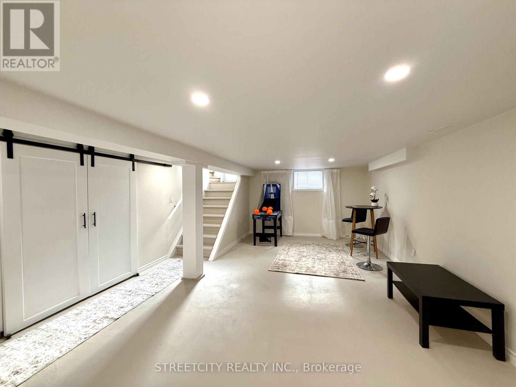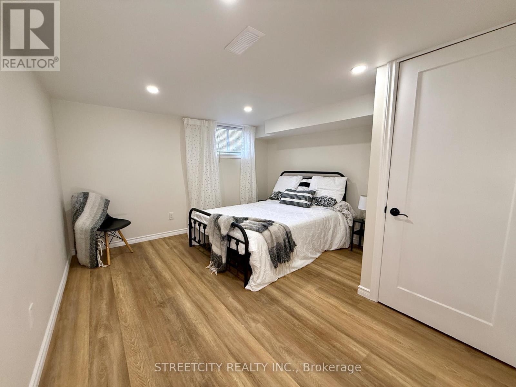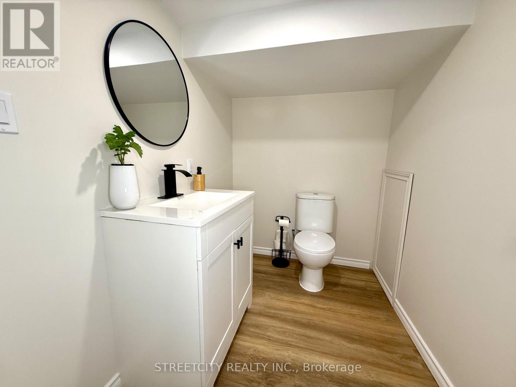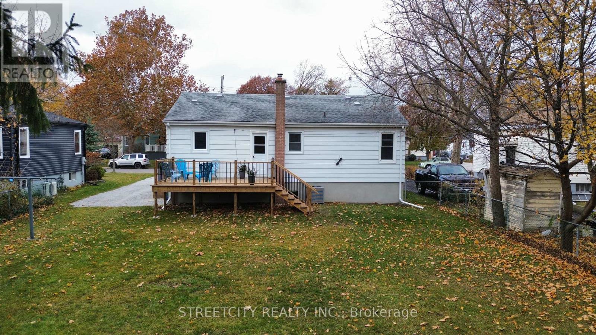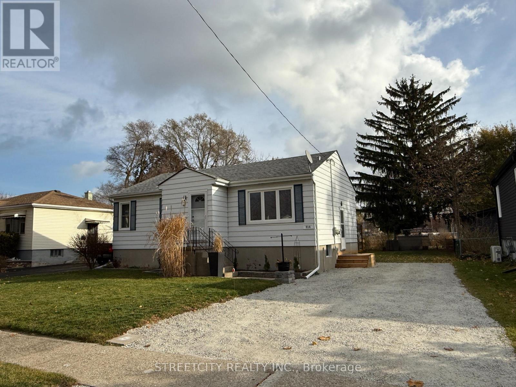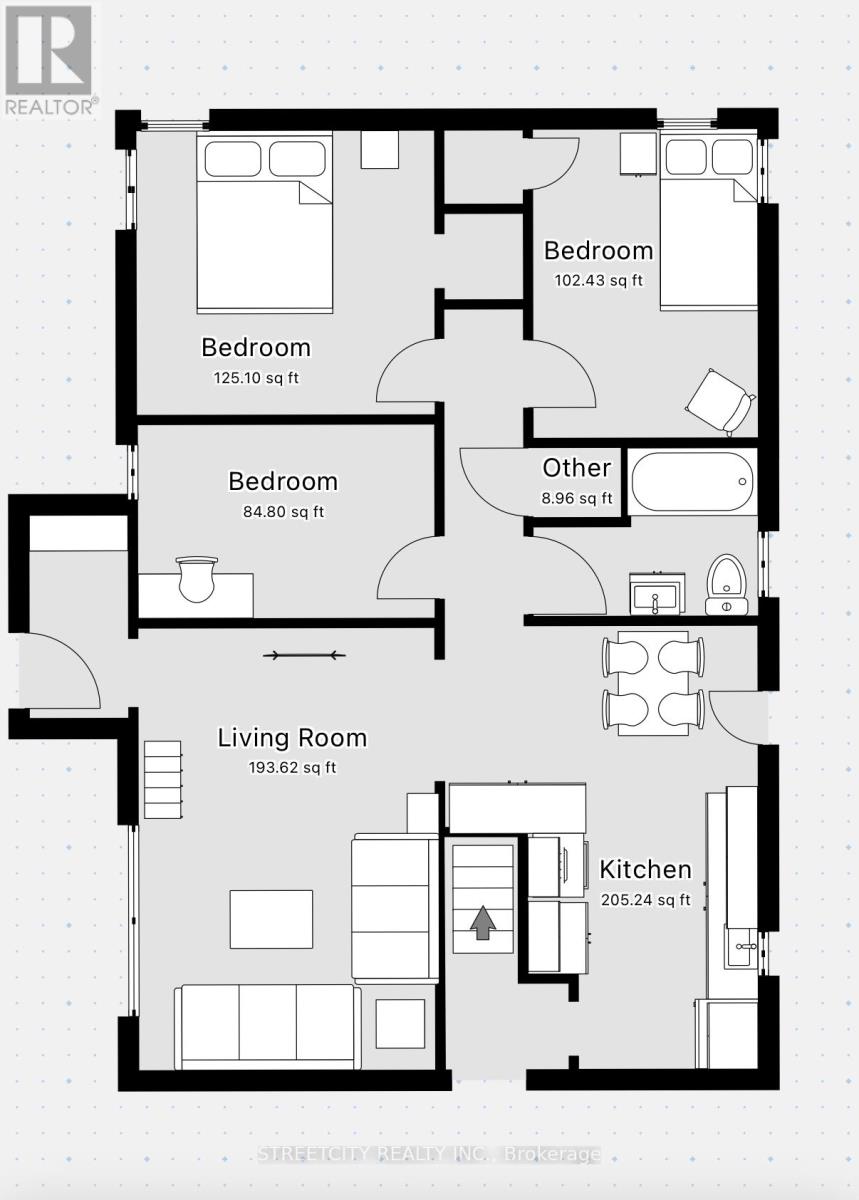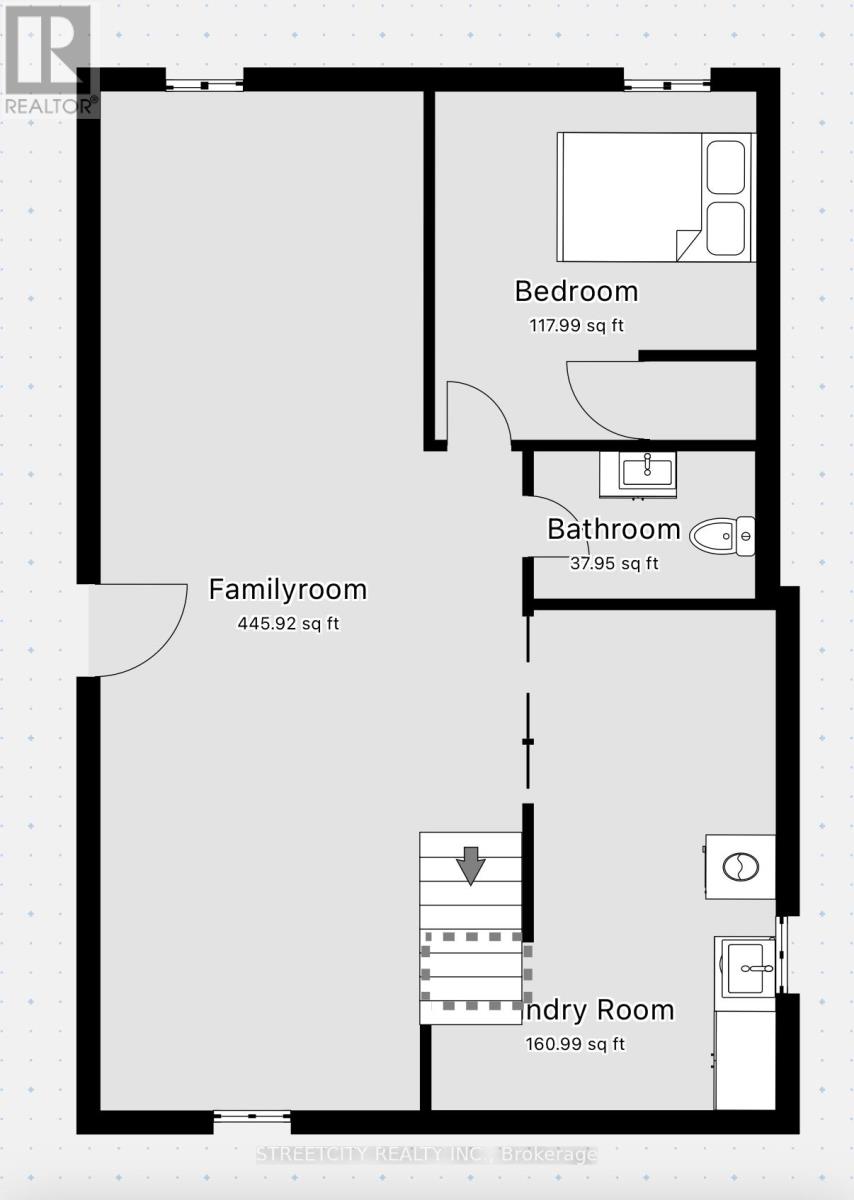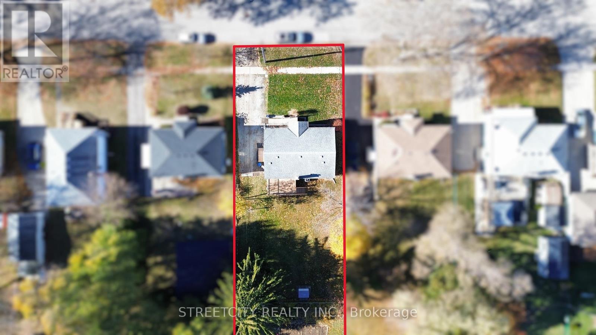4 Bedroom
2 Bathroom
700 - 1,100 ft2
Bungalow
Central Air Conditioning
Forced Air
$450,000
Beautifully renovated throughout, this bright and modern bungalow is ready for you. The main floor features 3 comfortable bedrooms, a stylish bathroom, and a custom kitchen with direct access to the back deck. New LVP flooring and fresh paint create a warm, contemporary feel. The lower level offers impressive extra space with a large family room, generous laundry area, a second bathroom, and the 4th bedroom ideal for guests or teens. With a double driveway, partially fenced yard, and thoughtful updates from top to bottom, this move-in-ready home blends style, function, and easy living. (id:50976)
Open House
This property has open houses!
Starts at:
11:00 am
Ends at:
1:00 pm
Property Details
|
MLS® Number
|
X12567908 |
|
Property Type
|
Single Family |
|
Community Name
|
Sarnia |
|
Amenities Near By
|
Schools, Public Transit, Hospital |
|
Community Features
|
School Bus |
|
Equipment Type
|
Water Heater |
|
Features
|
Carpet Free |
|
Parking Space Total
|
4 |
|
Rental Equipment Type
|
Water Heater |
Building
|
Bathroom Total
|
2 |
|
Bedrooms Above Ground
|
4 |
|
Bedrooms Total
|
4 |
|
Appliances
|
Blinds, Dishwasher, Stove, Washer, Refrigerator |
|
Architectural Style
|
Bungalow |
|
Basement Development
|
Finished |
|
Basement Type
|
Full (finished) |
|
Construction Style Attachment
|
Detached |
|
Cooling Type
|
Central Air Conditioning |
|
Exterior Finish
|
Aluminum Siding |
|
Foundation Type
|
Block, Concrete |
|
Half Bath Total
|
1 |
|
Heating Fuel
|
Natural Gas |
|
Heating Type
|
Forced Air |
|
Stories Total
|
1 |
|
Size Interior
|
700 - 1,100 Ft2 |
|
Type
|
House |
|
Utility Water
|
Municipal Water |
Parking
Land
|
Acreage
|
No |
|
Fence Type
|
Partially Fenced, Fenced Yard |
|
Land Amenities
|
Schools, Public Transit, Hospital |
|
Sewer
|
Sanitary Sewer |
|
Size Depth
|
125 Ft |
|
Size Frontage
|
60 Ft |
|
Size Irregular
|
60 X 125 Ft |
|
Size Total Text
|
60 X 125 Ft|under 1/2 Acre |
|
Zoning Description
|
R1 |
Rooms
| Level |
Type |
Length |
Width |
Dimensions |
|
Lower Level |
Family Room |
10.61 m |
4.36 m |
10.61 m x 4.36 m |
|
Lower Level |
Bedroom 4 |
3.48 m |
3.69 m |
3.48 m x 3.69 m |
|
Lower Level |
Bathroom |
1.55 m |
2.2 m |
1.55 m x 2.2 m |
|
Lower Level |
Laundry Room |
5.3 m |
2.5 m |
5.3 m x 2.5 m |
|
Main Level |
Kitchen |
3.66 m |
5.18 m |
3.66 m x 5.18 m |
|
Main Level |
Foyer |
2.41 m |
1.2 m |
2.41 m x 1.2 m |
|
Main Level |
Living Room |
3.54 m |
5.18 m |
3.54 m x 5.18 m |
|
Main Level |
Bedroom |
3.32 m |
3.5 m |
3.32 m x 3.5 m |
|
Main Level |
Bedroom 2 |
2.29 m |
3.5 m |
2.29 m x 3.5 m |
|
Main Level |
Bedroom 3 |
3.66 m |
2.65 m |
3.66 m x 2.65 m |
|
Main Level |
Bathroom |
2.62 m |
1.92 m |
2.62 m x 1.92 m |
Utilities
|
Electricity
|
Installed |
|
Sewer
|
Installed |
https://www.realtor.ca/real-estate/29127690/914-hagle-street-sarnia-sarnia



