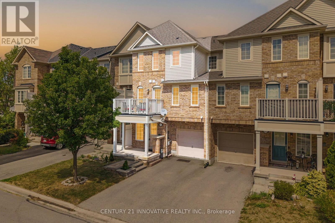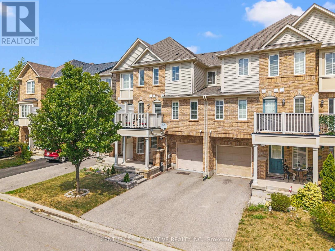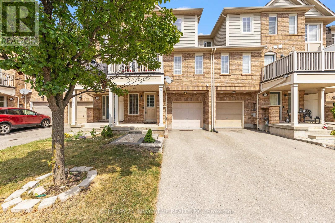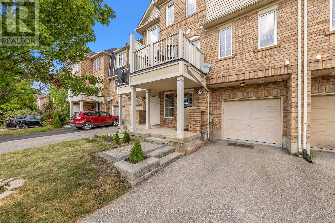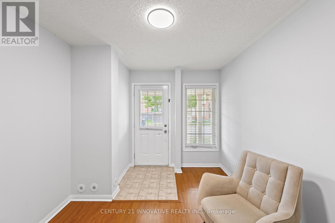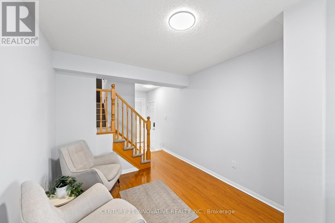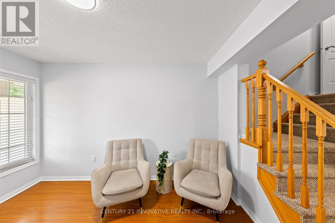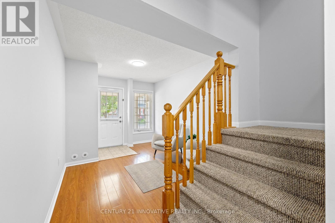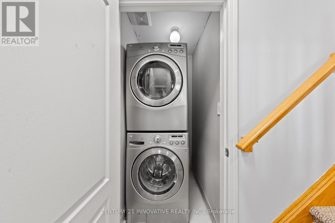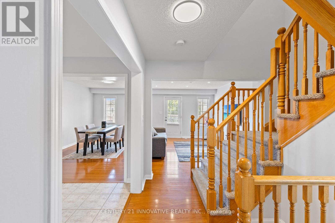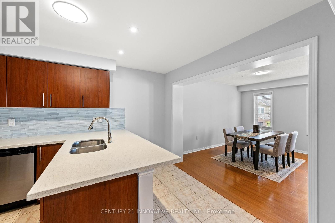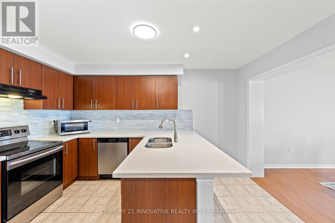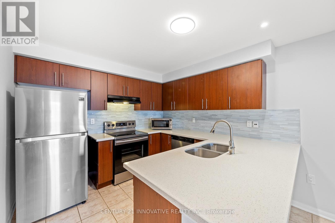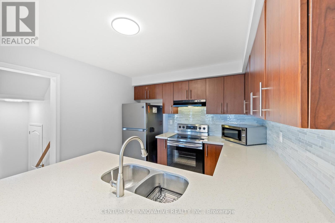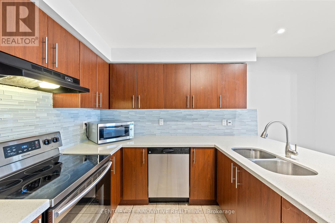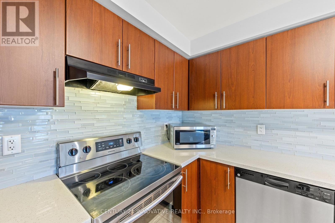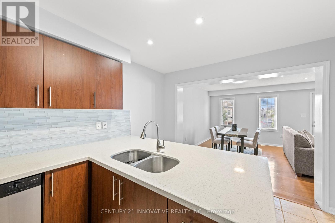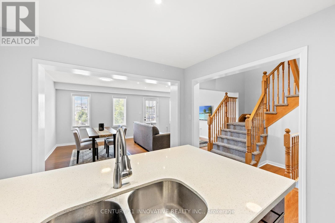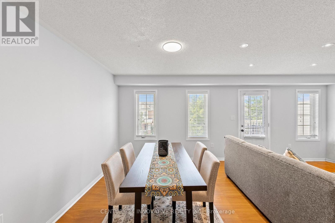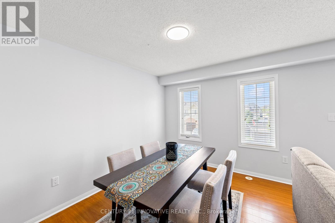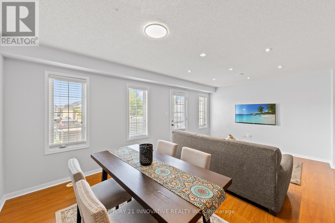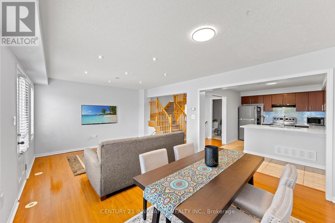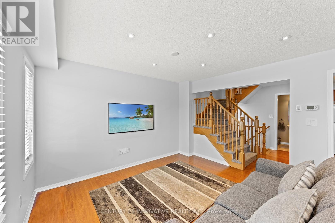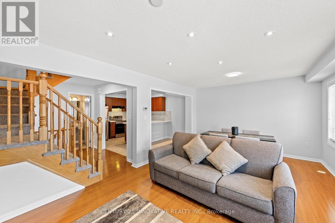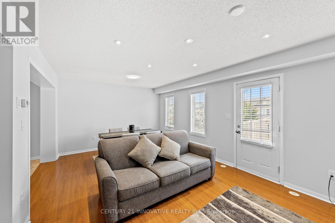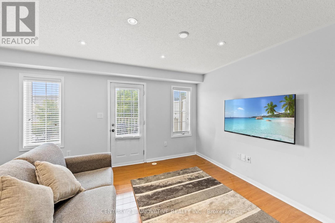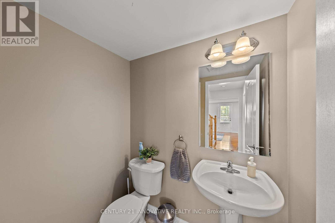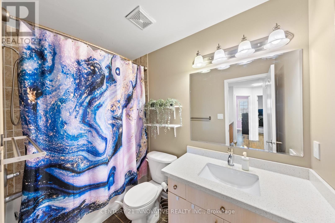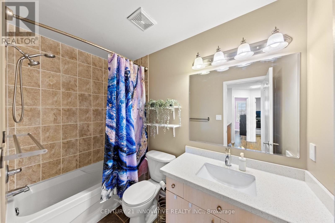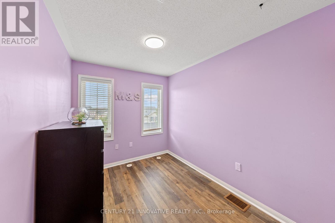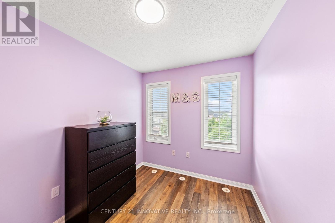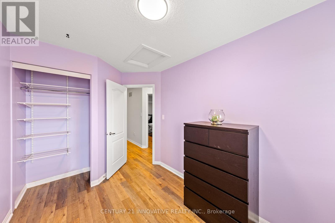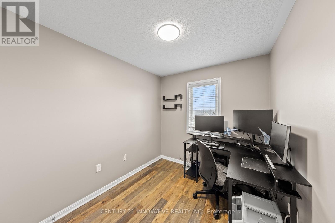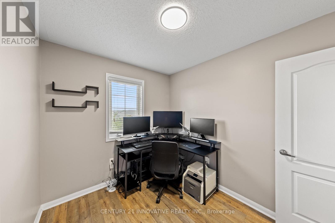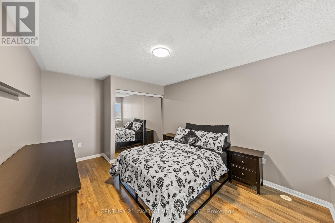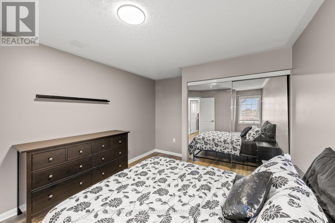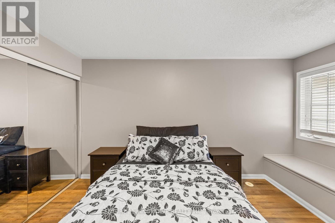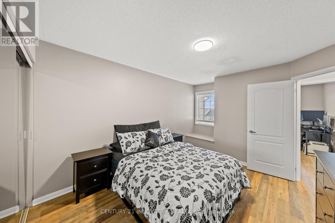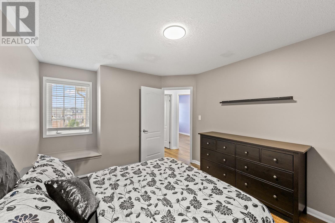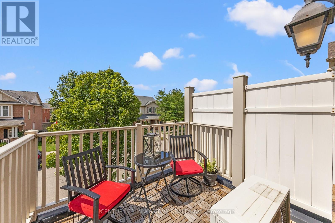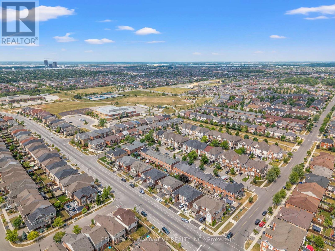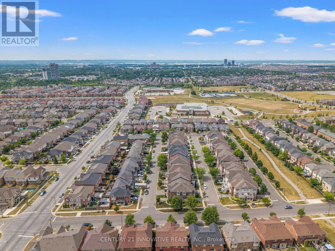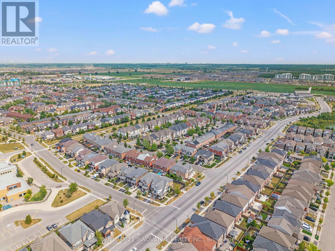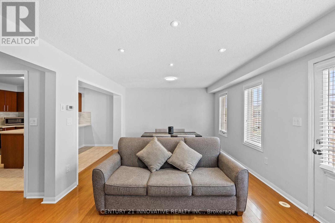3 Bedroom
2 Bathroom
1,100 - 1,500 ft2
Central Air Conditioning
Forced Air
$779,000
Welcome to 915 Hasselfeld Heights, a beautifully maintained 3-bedroom, 2-bathroom freehold townhouse perfectly situated in one of Milton's most sought-after neighborhoods. From the moment you step inside, you'll appreciate the bright and airy open-concept layout designed for both everyday living and entertaining. Large windows flood the home with natural light, while upgraded flooring and modern light fixtures create a warm, stylish atmosphere. The well-appointed kitchen features stainless steel appliances, quartz countertops, a sleek backsplash, and a generous island that serves as the heart of the home perfect for meal prep, casual dining, or hosting friends and family. Upstairs, you'll find three generously sized bedrooms and two full bathrooms with tasteful finishes, offering comfort and functionality for the whole family. Additional highlights include a private balcony for enjoying your morning coffee, main-floor laundry for added convenience, and an attached garage with inside entry for secure, easy access. Set in a family-friendly area close to top-rated schools, scenic parks, shopping, dining, and quick access to major highways, this home combines comfort, style, and location, making it an ideal choice for anyone looking to enjoy the best of Milton living. (id:50976)
Property Details
|
MLS® Number
|
W12348189 |
|
Property Type
|
Single Family |
|
Community Name
|
1028 - CO Coates |
|
Equipment Type
|
Water Heater |
|
Parking Space Total
|
3 |
|
Rental Equipment Type
|
Water Heater |
Building
|
Bathroom Total
|
2 |
|
Bedrooms Above Ground
|
3 |
|
Bedrooms Total
|
3 |
|
Age
|
16 To 30 Years |
|
Appliances
|
Dishwasher, Dryer, Hood Fan, Stove, Washer, Window Coverings, Refrigerator |
|
Construction Style Attachment
|
Attached |
|
Cooling Type
|
Central Air Conditioning |
|
Exterior Finish
|
Brick Facing |
|
Flooring Type
|
Laminate, Porcelain Tile |
|
Foundation Type
|
Concrete |
|
Half Bath Total
|
1 |
|
Heating Fuel
|
Natural Gas |
|
Heating Type
|
Forced Air |
|
Stories Total
|
3 |
|
Size Interior
|
1,100 - 1,500 Ft2 |
|
Type
|
Row / Townhouse |
|
Utility Water
|
Municipal Water |
Parking
Land
|
Acreage
|
No |
|
Sewer
|
Sanitary Sewer |
|
Size Depth
|
44 Ft ,4 In |
|
Size Frontage
|
21 Ft |
|
Size Irregular
|
21 X 44.4 Ft |
|
Size Total Text
|
21 X 44.4 Ft |
Rooms
| Level |
Type |
Length |
Width |
Dimensions |
|
Second Level |
Living Room |
5.39 m |
2.77 m |
5.39 m x 2.77 m |
|
Second Level |
Dining Room |
5.39 m |
2.77 m |
5.39 m x 2.77 m |
|
Second Level |
Kitchen |
3 m |
2.1 m |
3 m x 2.1 m |
|
Second Level |
Eating Area |
3 m |
2.1 m |
3 m x 2.1 m |
|
Third Level |
Primary Bedroom |
3.32 m |
3.29 m |
3.32 m x 3.29 m |
|
Third Level |
Bedroom |
3.18 m |
3.01 m |
3.18 m x 3.01 m |
|
Third Level |
Bedroom |
2.77 m |
2.46 m |
2.77 m x 2.46 m |
|
Third Level |
Laundry Room |
1.4 m |
1 m |
1.4 m x 1 m |
|
Main Level |
Den |
2.95 m |
2.4 m |
2.95 m x 2.4 m |
https://www.realtor.ca/real-estate/28741546/915-hasselfeldt-heights-milton-co-coates-1028-co-coates



