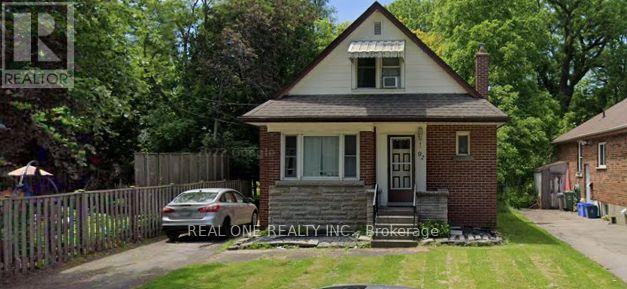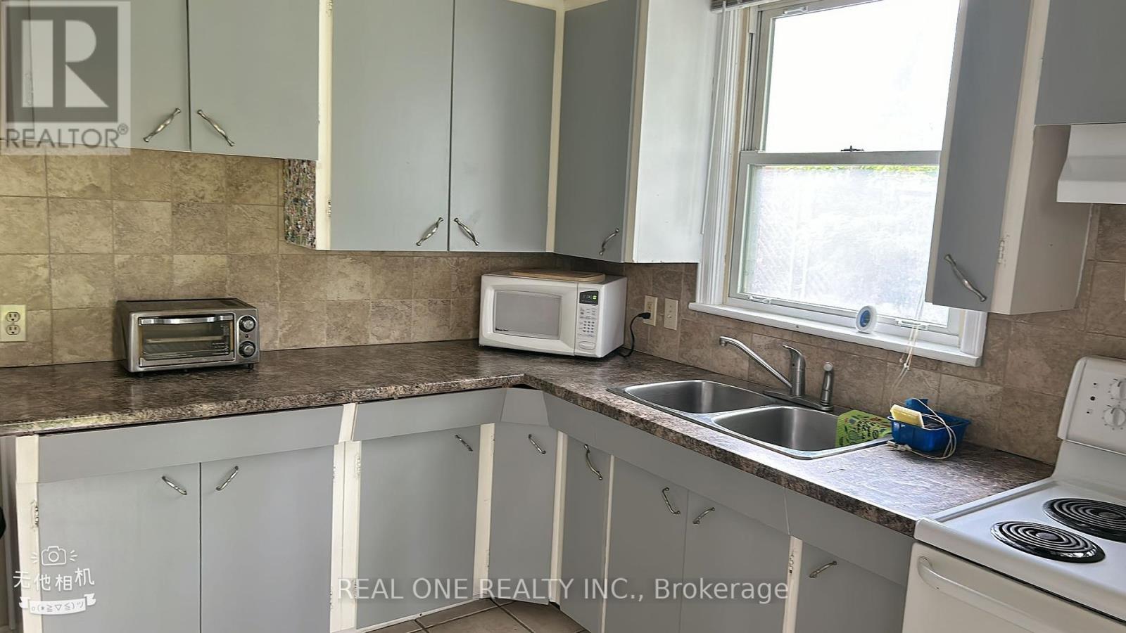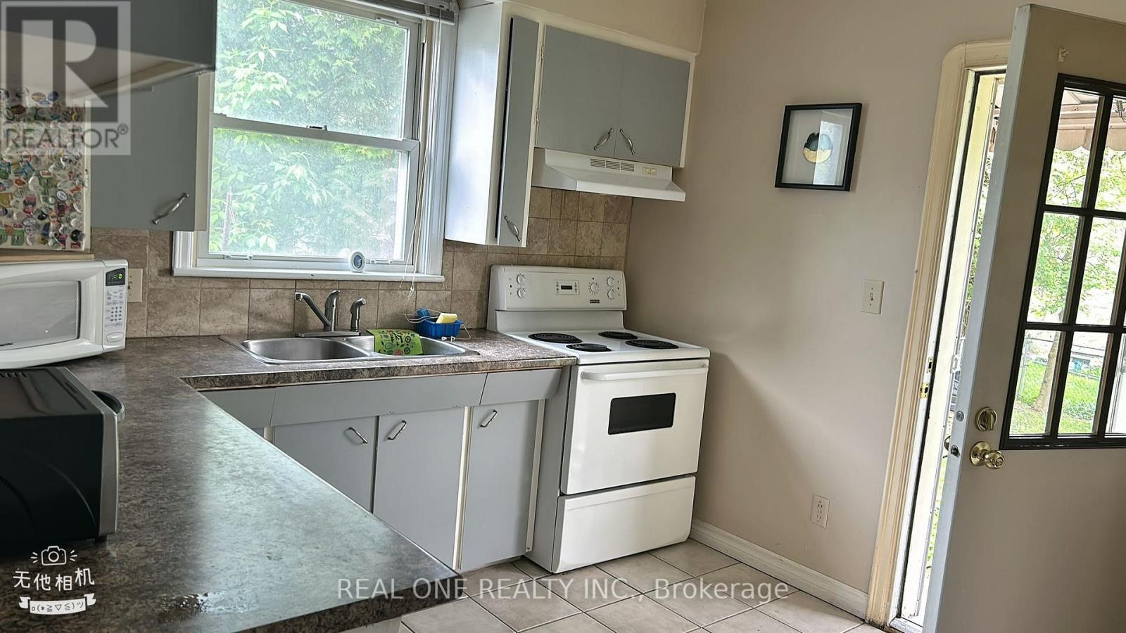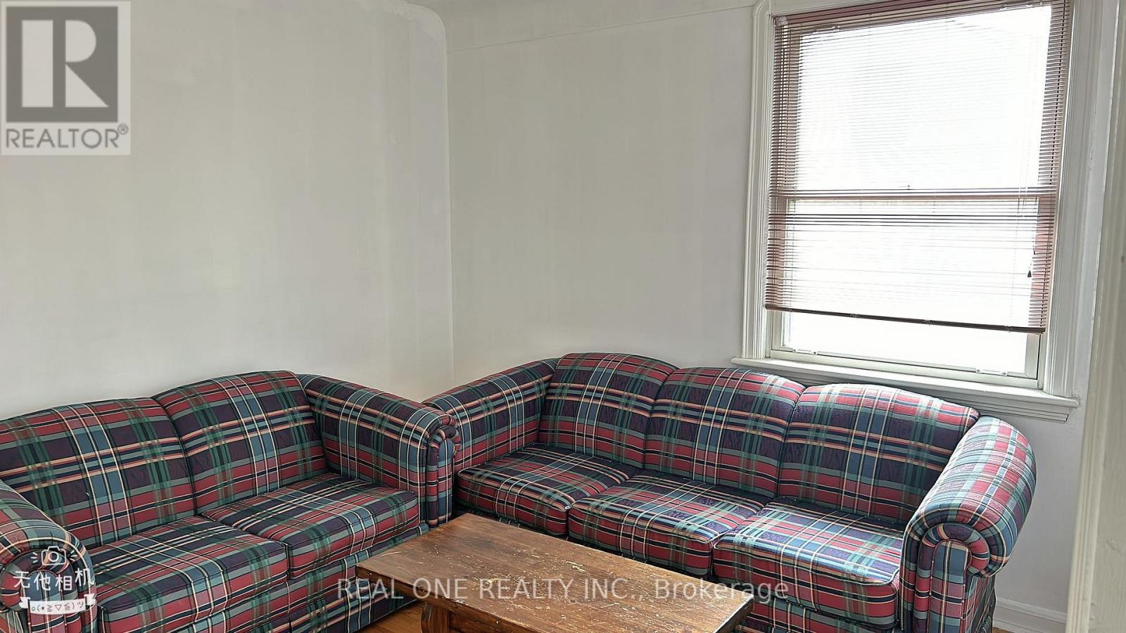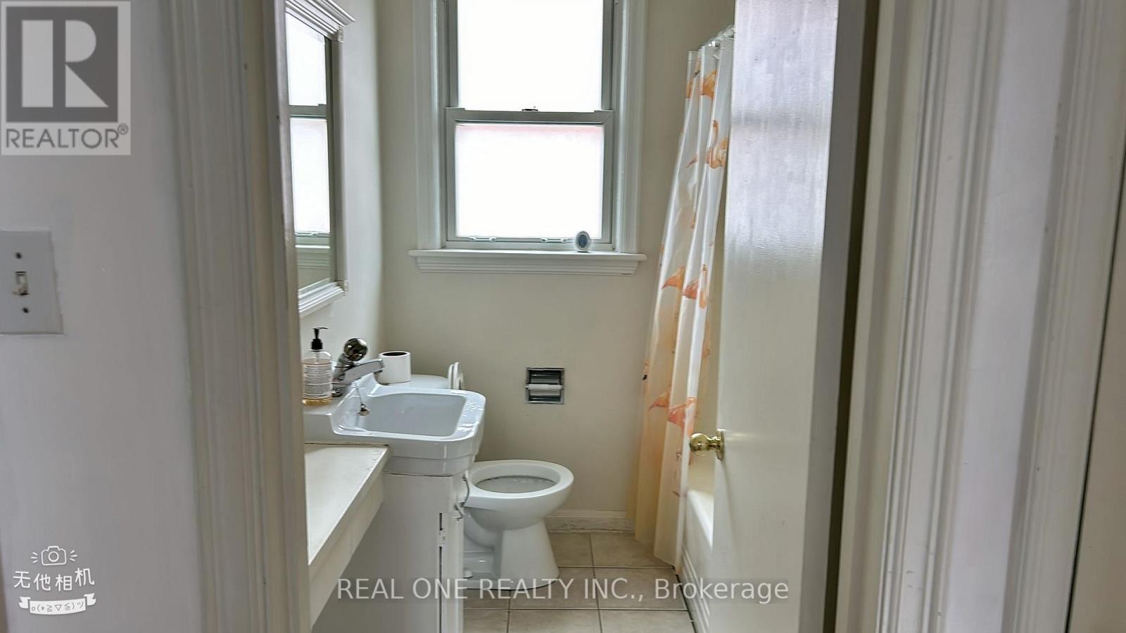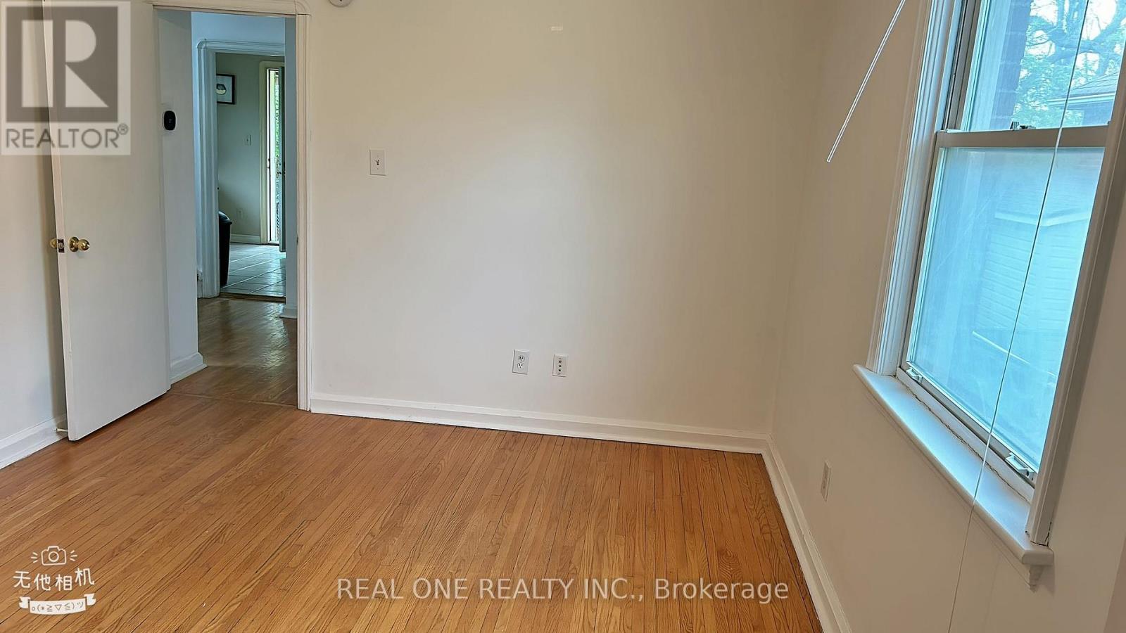8 Bedroom
3 Bathroom
1,100 - 1,500 ft2
Central Air Conditioning
Forced Air
$958,000
Attention investors! This meticulously maintained home boasts a ravine lot nestled on a serene street in West Hamilton, just off Sanders Blvd. Situated a mere 4-minute walk from McMaster University & Hospital, this property features 8 bedrooms, 3 bathrooms, and 2 kitchens. Basement is fully finished with separate entrance! The house is exceptionally bright and tidy, offering generously sized bedrooms on each floor. Recent upgrades include a new AC unit and fresh painting. With the best layout on the street, relish in the tranquility of the backyard and the convenience of walking distance to MAC! With $7000 Gross Monthly Income, this presents itself as the optimal choice for investors (id:50976)
Property Details
|
MLS® Number
|
X12171015 |
|
Property Type
|
Single Family |
|
Community Name
|
Ainslie Wood |
|
Amenities Near By
|
Hospital, Park, Place Of Worship, Public Transit, Schools |
|
Features
|
Level Lot |
|
Parking Space Total
|
3 |
Building
|
Bathroom Total
|
3 |
|
Bedrooms Above Ground
|
5 |
|
Bedrooms Below Ground
|
3 |
|
Bedrooms Total
|
8 |
|
Age
|
51 To 99 Years |
|
Appliances
|
All, Furniture, Window Coverings |
|
Basement Development
|
Finished |
|
Basement Type
|
Full (finished) |
|
Construction Style Attachment
|
Detached |
|
Cooling Type
|
Central Air Conditioning |
|
Exterior Finish
|
Brick, Aluminum Siding |
|
Foundation Type
|
Block |
|
Heating Fuel
|
Natural Gas |
|
Heating Type
|
Forced Air |
|
Stories Total
|
2 |
|
Size Interior
|
1,100 - 1,500 Ft2 |
|
Type
|
House |
|
Utility Water
|
Municipal Water |
Parking
Land
|
Acreage
|
No |
|
Land Amenities
|
Hospital, Park, Place Of Worship, Public Transit, Schools |
|
Sewer
|
Sanitary Sewer |
|
Size Depth
|
98 Ft ,10 In |
|
Size Frontage
|
40 Ft |
|
Size Irregular
|
40 X 98.9 Ft |
|
Size Total Text
|
40 X 98.9 Ft|under 1/2 Acre |
Rooms
| Level |
Type |
Length |
Width |
Dimensions |
|
Second Level |
Bedroom 4 |
3.3 m |
3.23 m |
3.3 m x 3.23 m |
|
Second Level |
Bedroom 5 |
3.3 m |
2.72 m |
3.3 m x 2.72 m |
|
Basement |
Bedroom |
3 m |
3 m |
3 m x 3 m |
|
Basement |
Bedroom |
3 m |
3.32 m |
3 m x 3.32 m |
|
Basement |
Bedroom |
3.3 m |
3.34 m |
3.3 m x 3.34 m |
|
Main Level |
Foyer |
2.06 m |
1.22 m |
2.06 m x 1.22 m |
|
Main Level |
Living Room |
3 m |
3.3 m |
3 m x 3.3 m |
|
Main Level |
Bedroom |
3.3 m |
3 m |
3.3 m x 3 m |
|
Main Level |
Kitchen |
3 m |
3 m |
3 m x 3 m |
|
Main Level |
Bedroom 2 |
3 m |
3 m |
3 m x 3 m |
|
Main Level |
Bedroom 3 |
3 m |
4.5 m |
3 m x 4.5 m |
|
Main Level |
Bathroom |
1.5 m |
2.5 m |
1.5 m x 2.5 m |
https://www.realtor.ca/real-estate/28361927/92-binkley-crescent-hamilton-ainslie-wood-ainslie-wood



