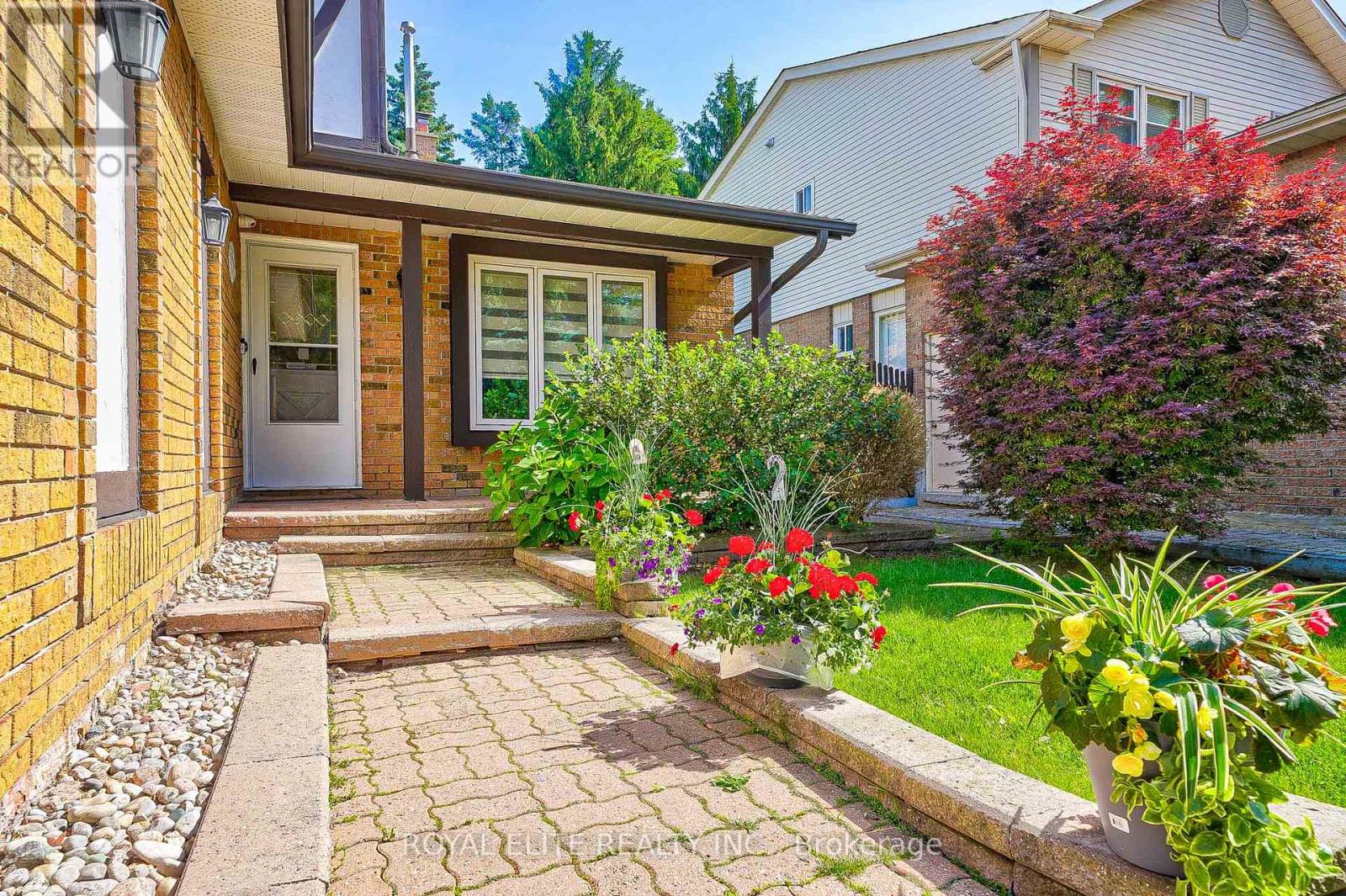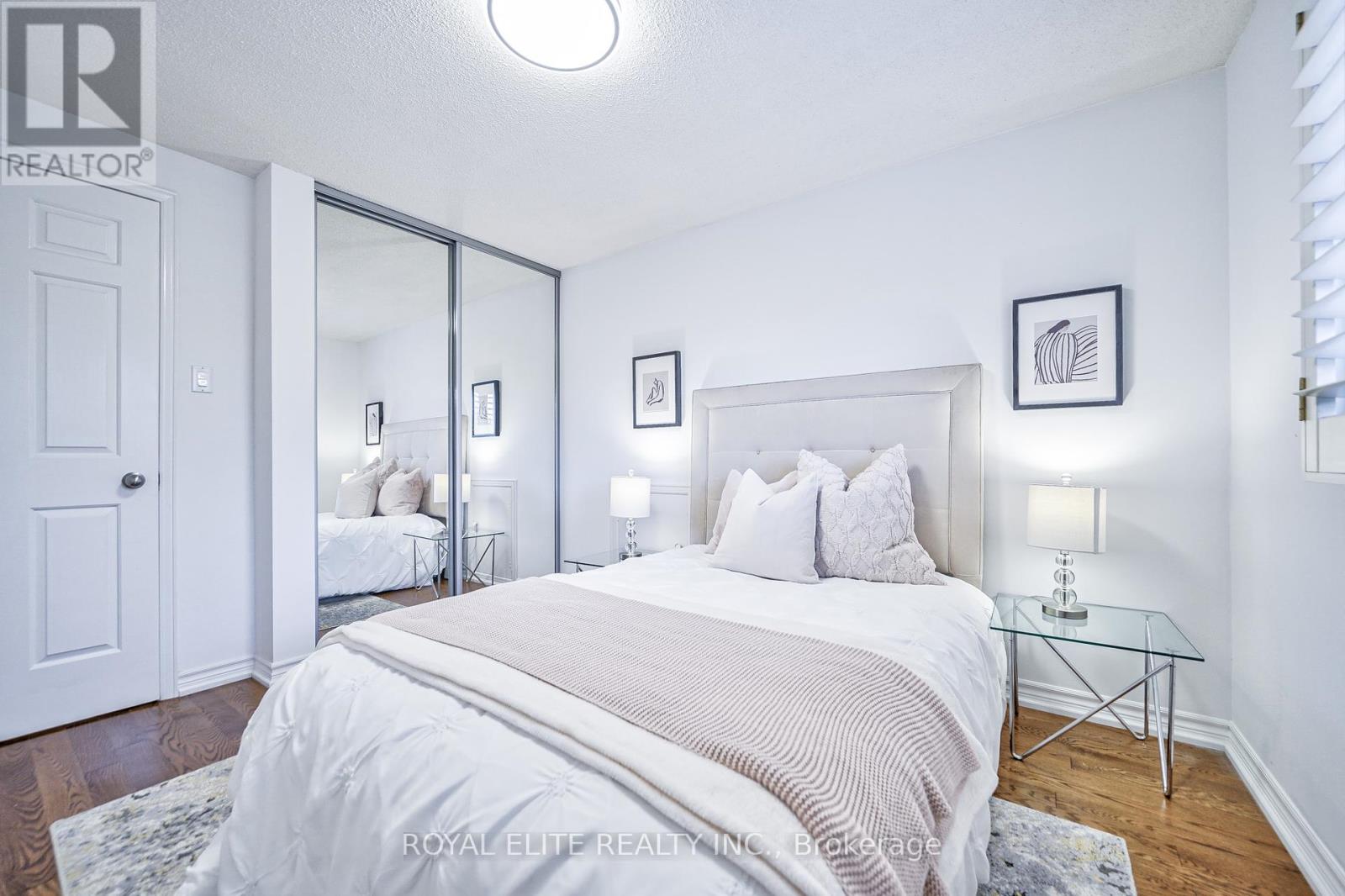4 Bedroom
3 Bathroom
Fireplace
Central Air Conditioning
Forced Air
$1,733,000
Welcome To This Beautifully Renovated 4-Bedroom Family Home In The Sought-After Willowbrook Community. Freshly Painted With A New, Modern Kitchen Featuring A Center Island, Gas Stove, And Walk-Out To A Spacious Backyard. Deep Lot With Beautifully Landscaped Front And Back Yards. Nestled In A Safe, Quiet Neighborhood, Surrounded By Parks And Trails - Perfect For Families. Steps To Top-Ranked Schools, Thornlea And St. Roberts, Close To Shops, Community Center, And All Amenities. Easy Access To Hwy 404 & 407. A Home You Must See! **** EXTRAS **** Fridge, Stove, Dishwasher, Washer, Dryer, All Elfs, And All Window Coverings. (id:50976)
Property Details
|
MLS® Number
|
N9769019 |
|
Property Type
|
Single Family |
|
Community Name
|
Aileen-Willowbrook |
|
Equipment Type
|
Water Heater - Gas |
|
Features
|
Carpet Free |
|
Parking Space Total
|
4 |
|
Rental Equipment Type
|
Water Heater - Gas |
Building
|
Bathroom Total
|
3 |
|
Bedrooms Above Ground
|
4 |
|
Bedrooms Total
|
4 |
|
Appliances
|
Garage Door Opener Remote(s) |
|
Basement Development
|
Finished |
|
Basement Type
|
N/a (finished) |
|
Construction Style Attachment
|
Detached |
|
Cooling Type
|
Central Air Conditioning |
|
Exterior Finish
|
Brick |
|
Fireplace Present
|
Yes |
|
Flooring Type
|
Hardwood, Ceramic |
|
Foundation Type
|
Concrete |
|
Half Bath Total
|
1 |
|
Heating Fuel
|
Natural Gas |
|
Heating Type
|
Forced Air |
|
Stories Total
|
2 |
|
Type
|
House |
|
Utility Water
|
Municipal Water |
Parking
Land
|
Acreage
|
No |
|
Sewer
|
Sanitary Sewer |
|
Size Depth
|
132 Ft ,11 In |
|
Size Frontage
|
45 Ft |
|
Size Irregular
|
45 X 132.92 Ft |
|
Size Total Text
|
45 X 132.92 Ft |
Rooms
| Level |
Type |
Length |
Width |
Dimensions |
|
Second Level |
Primary Bedroom |
4.53 m |
3.49 m |
4.53 m x 3.49 m |
|
Second Level |
Bedroom 2 |
4.43 m |
2.77 m |
4.43 m x 2.77 m |
|
Second Level |
Bedroom 3 |
3.46 m |
2.82 m |
3.46 m x 2.82 m |
|
Second Level |
Bedroom 4 |
3.16 m |
3.47 m |
3.16 m x 3.47 m |
|
Basement |
Recreational, Games Room |
9.86 m |
4.89 m |
9.86 m x 4.89 m |
|
Main Level |
Living Room |
5.77 m |
3.3 m |
5.77 m x 3.3 m |
|
Main Level |
Dining Room |
4 m |
3.625 m |
4 m x 3.625 m |
|
Main Level |
Kitchen |
3.87 m |
3.62 m |
3.87 m x 3.62 m |
|
Main Level |
Family Room |
5.04 m |
3.35 m |
5.04 m x 3.35 m |
https://www.realtor.ca/real-estate/27596630/92-breckonwood-crescent-markham-aileen-willowbrook-aileen-willowbrook












































