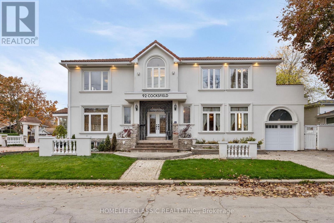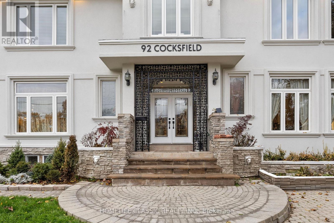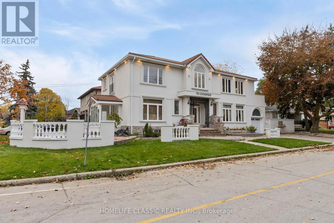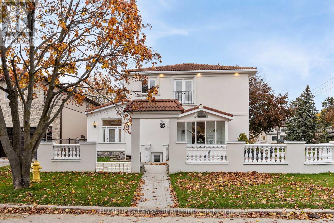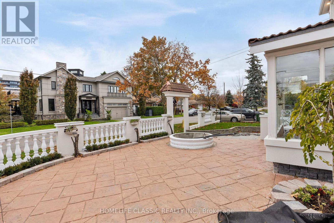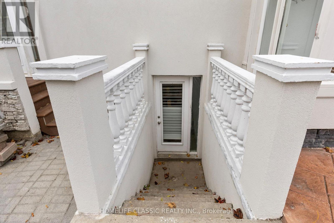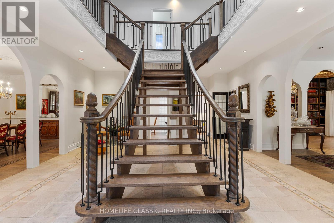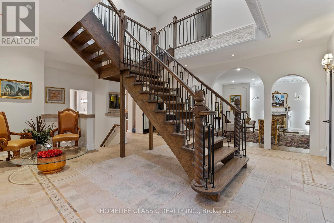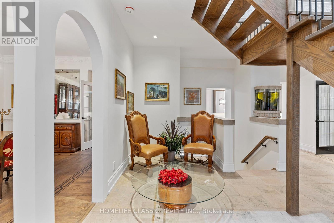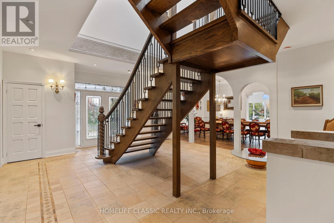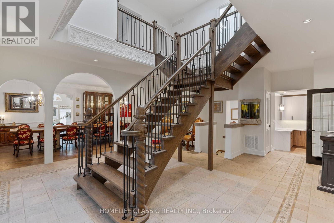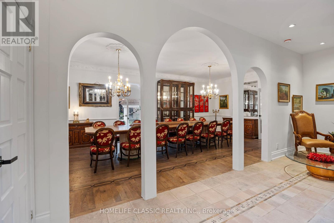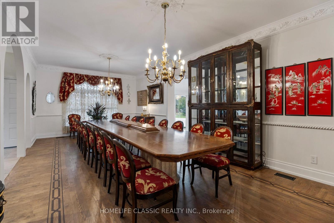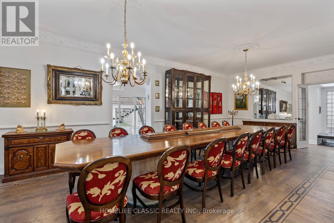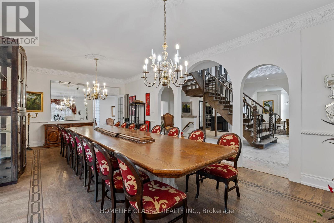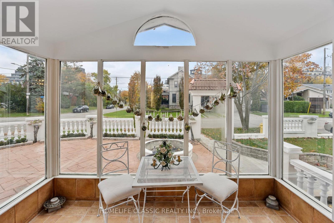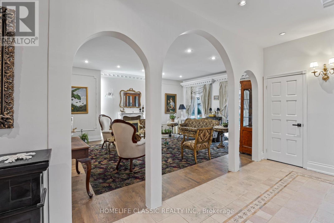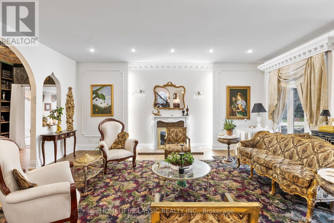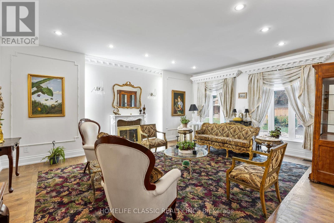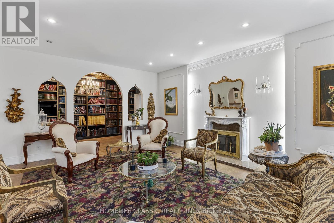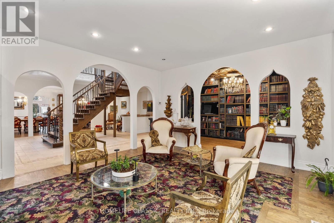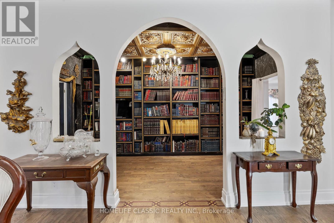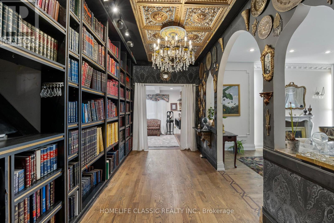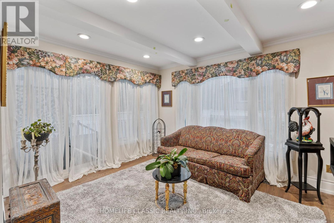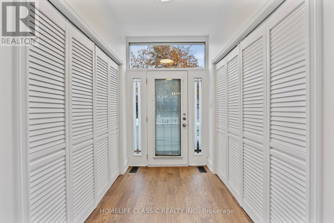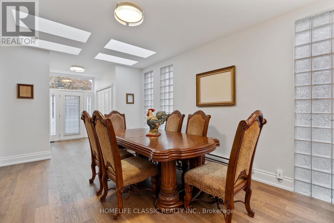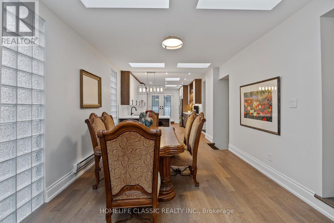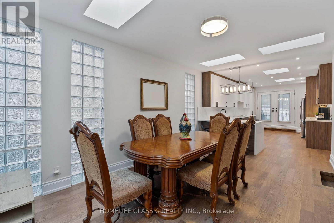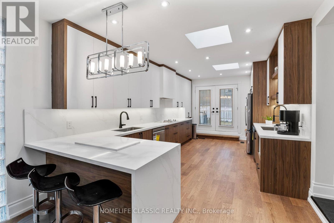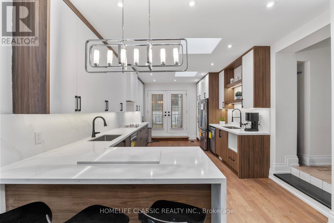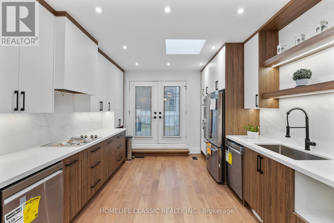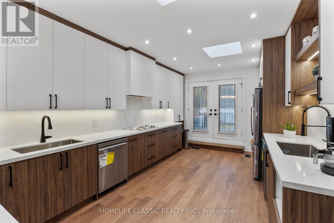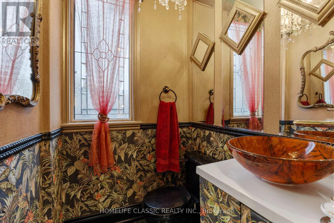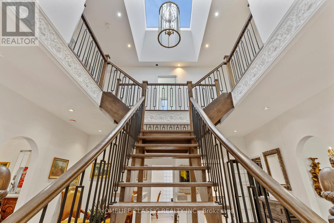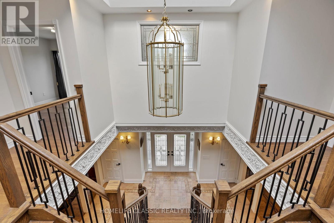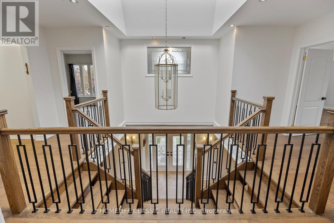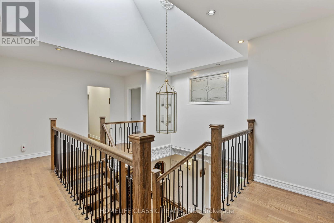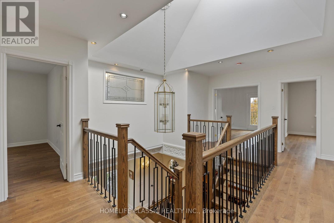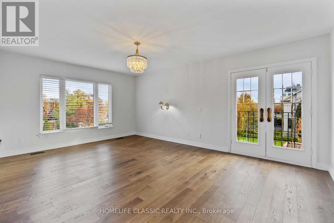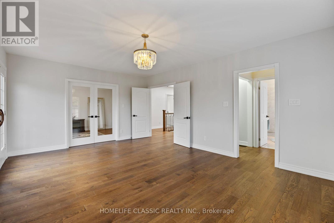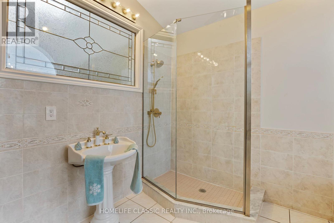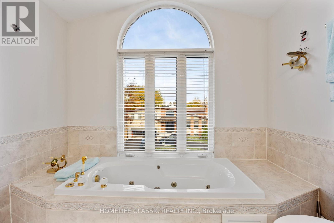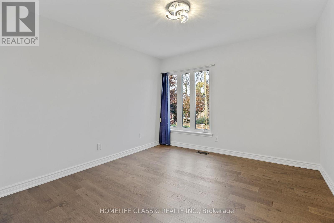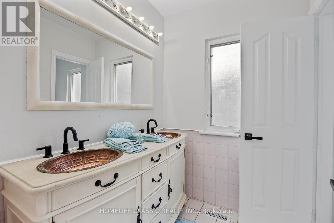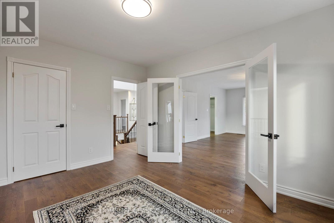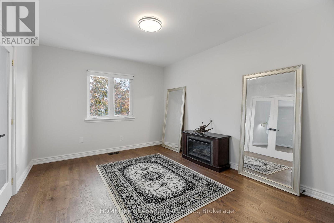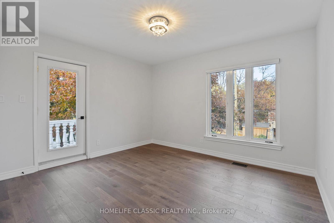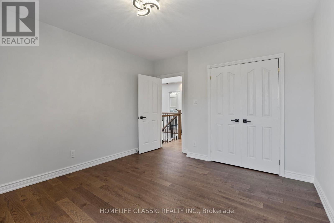7 Bedroom
6 Bathroom
3,500 - 5,000 ft2
Fireplace
Central Air Conditioning
Forced Air
Lawn Sprinkler
$2,188,000
Welcome to this spacious and beautifully designed home, offering over 4,000 sq. ft. of living space (plus basement) - perfect for family life, entertaining, and creating lasting memories. From the moment you step inside the grand double-storey foyer, the solid oak staircase and bright, sun-filled rooms make you feel right at home. The renovated kitchen is built for busy families and home chefs alike, featuring two double sinks, two ovens, a gas cooktop, and double glass doors leading to a convenient enclosed garbage room. Gather everyone in the large dining room, perfect for holiday dinners and celebrations. Enjoy two sunrooms and two outdoor patios-wonderful spaces for morning coffee, playtime, or relaxing together. Upstairs, the primary bedroom includes French doors to an adjoining room-great for a nursery, office, or quiet reading space-plus a Juliet balcony, his-and-hers closets, and a lovely 4-piece ensuite. Bedrooms 4 and 5 share a Jack-and-Jill bathroom, and Bedroom 4 also opens to a balcony overlooking one of the patios. With plenty of space for everyone, this home is truly designed for comfort, connection, and family living. (id:50976)
Property Details
|
MLS® Number
|
C12527276 |
|
Property Type
|
Single Family |
|
Neigbourhood
|
Bathurst Manor |
|
Community Name
|
Bathurst Manor |
|
Amenities Near By
|
Public Transit, Place Of Worship |
|
Equipment Type
|
Water Heater |
|
Features
|
Lighting |
|
Parking Space Total
|
4 |
|
Rental Equipment Type
|
Water Heater |
Building
|
Bathroom Total
|
6 |
|
Bedrooms Above Ground
|
5 |
|
Bedrooms Below Ground
|
2 |
|
Bedrooms Total
|
7 |
|
Amenities
|
Fireplace(s) |
|
Appliances
|
Water Heater, Central Vacuum, All, Furniture, Window Coverings |
|
Basement Development
|
Partially Finished |
|
Basement Features
|
Separate Entrance, Walk-up, Apartment In Basement |
|
Basement Type
|
N/a (partially Finished), N/a, N/a, N/a |
|
Construction Style Attachment
|
Detached |
|
Cooling Type
|
Central Air Conditioning |
|
Exterior Finish
|
Stucco |
|
Fireplace Present
|
Yes |
|
Fireplace Total
|
3 |
|
Flooring Type
|
Hardwood |
|
Foundation Type
|
Block |
|
Half Bath Total
|
1 |
|
Heating Fuel
|
Natural Gas |
|
Heating Type
|
Forced Air |
|
Stories Total
|
2 |
|
Size Interior
|
3,500 - 5,000 Ft2 |
|
Type
|
House |
|
Utility Water
|
Municipal Water |
Parking
Land
|
Acreage
|
No |
|
Land Amenities
|
Public Transit, Place Of Worship |
|
Landscape Features
|
Lawn Sprinkler |
|
Sewer
|
Sanitary Sewer |
|
Size Depth
|
111 Ft ,8 In |
|
Size Frontage
|
57 Ft ,7 In |
|
Size Irregular
|
57.6 X 111.7 Ft |
|
Size Total Text
|
57.6 X 111.7 Ft |
Rooms
| Level |
Type |
Length |
Width |
Dimensions |
|
Second Level |
Bedroom 4 |
4.47 m |
3.87 m |
4.47 m x 3.87 m |
|
Second Level |
Bedroom 5 |
6.13 m |
3.91 m |
6.13 m x 3.91 m |
|
Second Level |
Primary Bedroom |
5.86 m |
4.11 m |
5.86 m x 4.11 m |
|
Second Level |
Bedroom 2 |
4.1 m |
3.33 m |
4.1 m x 3.33 m |
|
Second Level |
Bedroom 3 |
4.04 m |
3.54 m |
4.04 m x 3.54 m |
|
Basement |
Bedroom |
4.12 m |
2.5 m |
4.12 m x 2.5 m |
|
Basement |
Bedroom |
2.91 m |
2.45 m |
2.91 m x 2.45 m |
|
Basement |
Kitchen |
2.97 m |
2.29 m |
2.97 m x 2.29 m |
|
Basement |
Cold Room |
6.28 m |
1.59 m |
6.28 m x 1.59 m |
|
Basement |
Family Room |
4.16 m |
3.96 m |
4.16 m x 3.96 m |
|
Main Level |
Kitchen |
5.99 m |
3.54 m |
5.99 m x 3.54 m |
|
Main Level |
Eating Area |
4.98 m |
3.82 m |
4.98 m x 3.82 m |
|
Main Level |
Dining Room |
8.39 m |
5.25 m |
8.39 m x 5.25 m |
|
Main Level |
Living Room |
6.13 m |
5.02 m |
6.13 m x 5.02 m |
|
Main Level |
Sunroom |
3.56 m |
2.09 m |
3.56 m x 2.09 m |
|
Main Level |
Sunroom |
3.8 m |
3.35 m |
3.8 m x 3.35 m |
|
Main Level |
Library |
5.53 m |
2.82 m |
5.53 m x 2.82 m |
https://www.realtor.ca/real-estate/29085838/92-cocksfield-avenue-toronto-bathurst-manor-bathurst-manor



