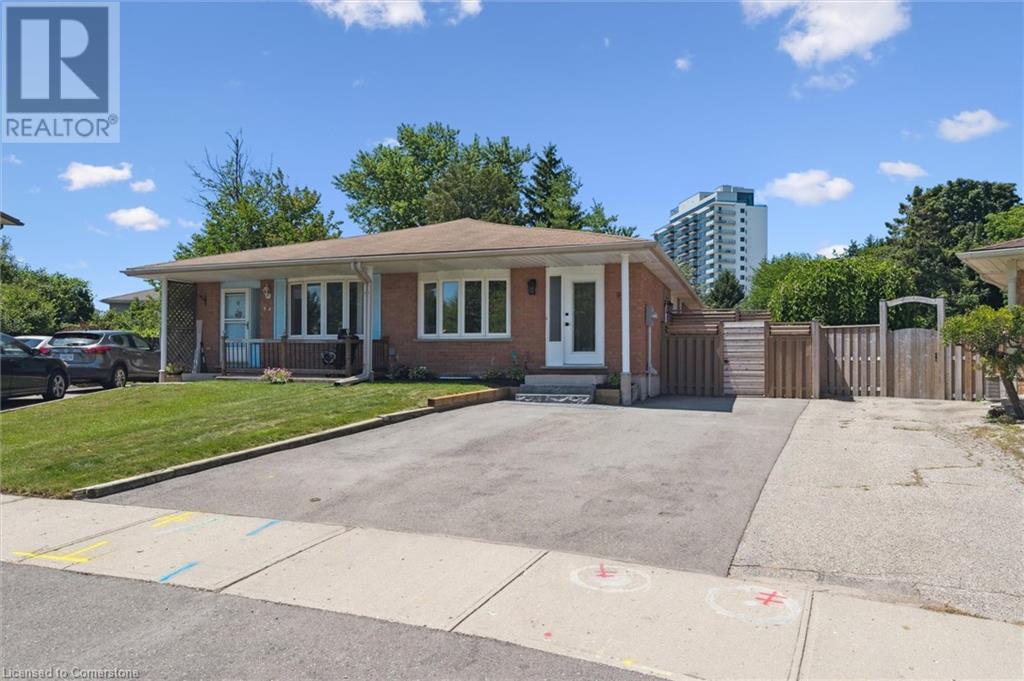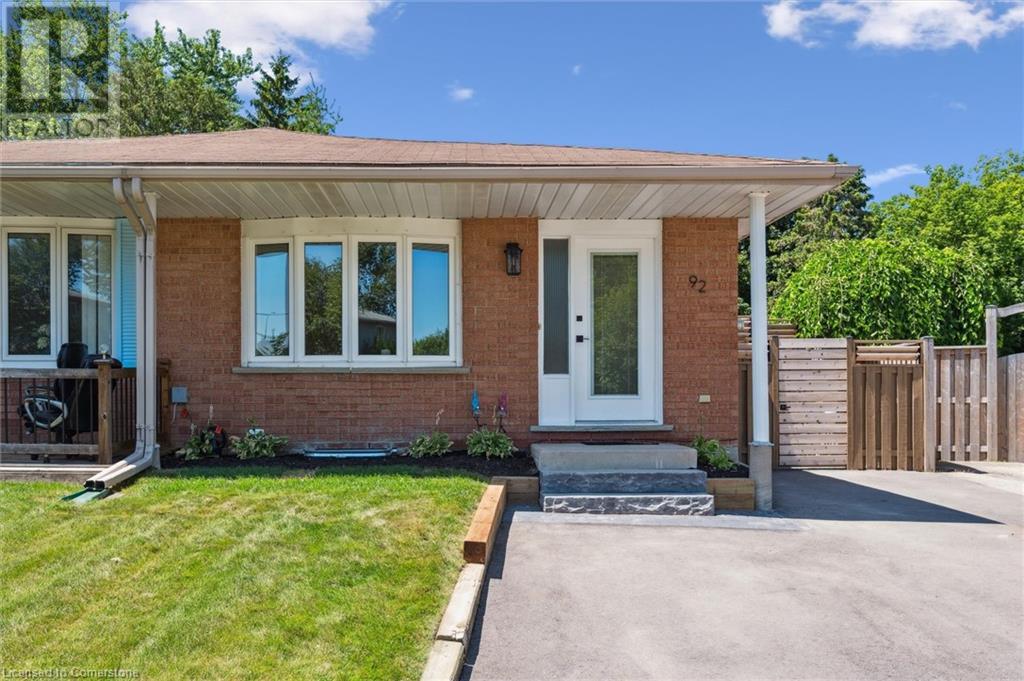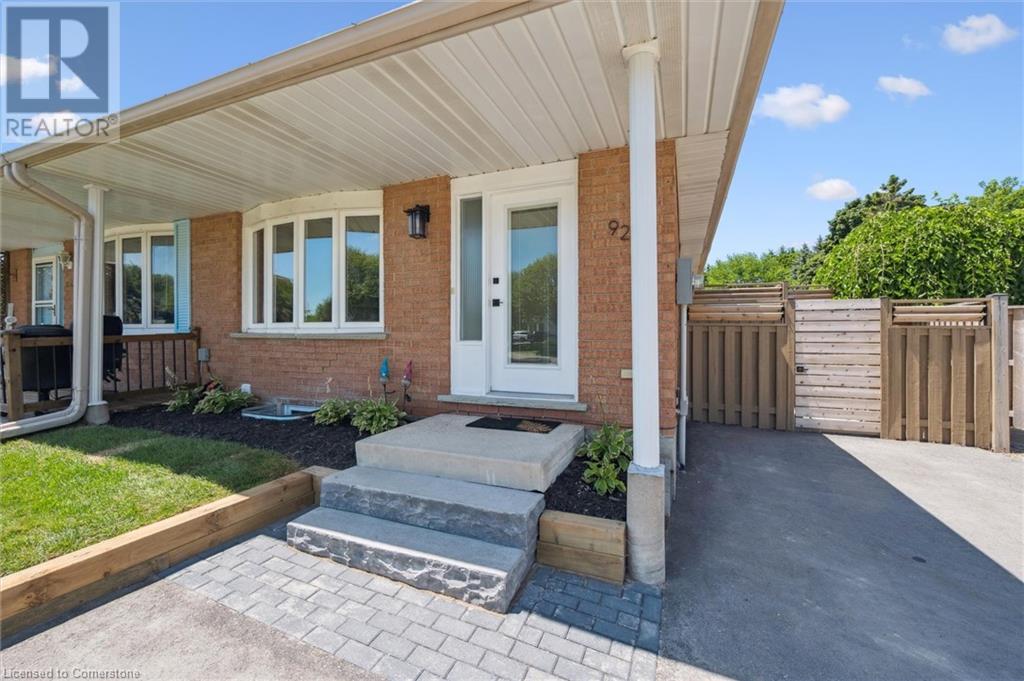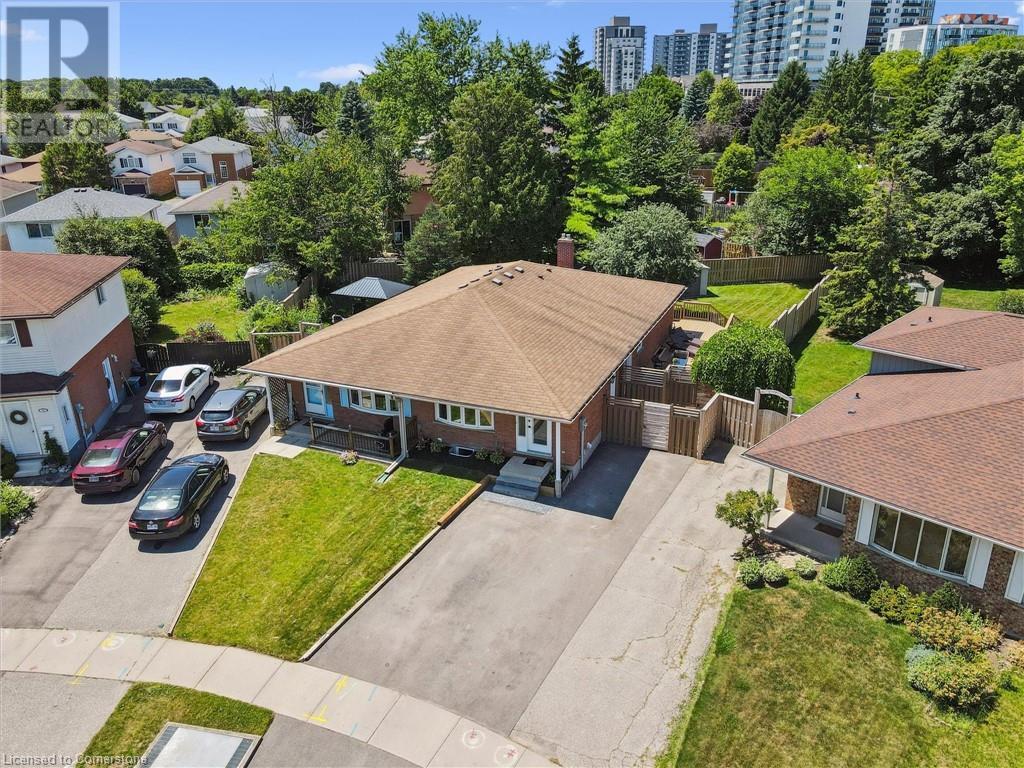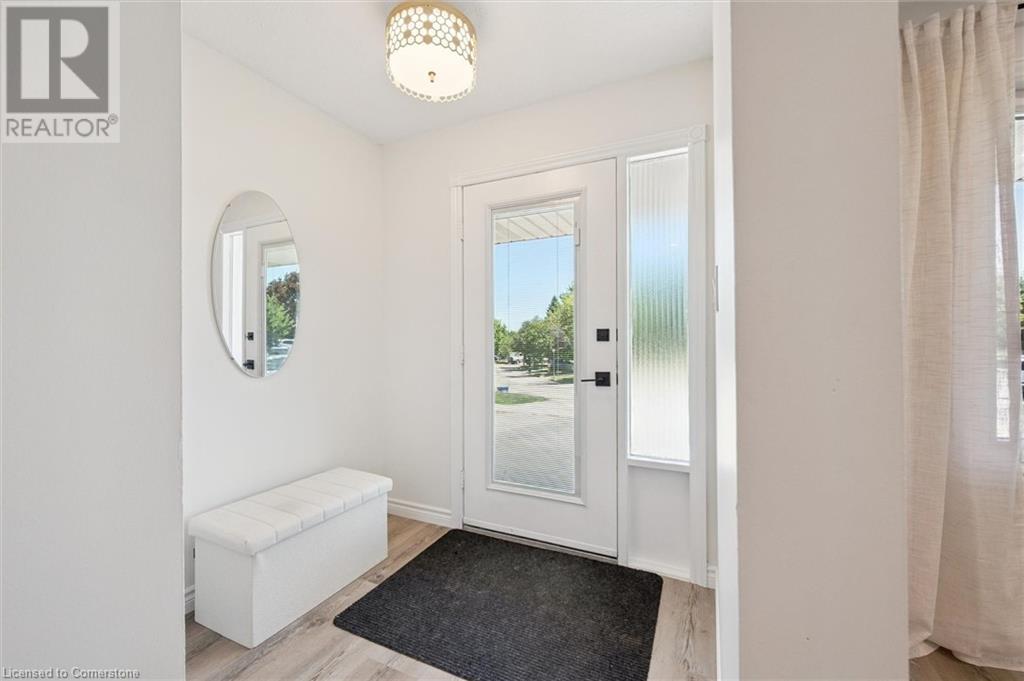6 Bedroom
2 Bathroom
1,986 ft2
Bungalow
Central Air Conditioning
Forced Air
$600,000
Welcome to 92 Connelly! A truly exceptional Legal Duplex that offers more than meets the eyes. Situated in the heart of a storied and sought after neighbourhood in Waterloo region, the extra touches added in updating this property are delightfully apparent. With 2 fully separate living spaces, it is an ideal property for an owner occupant wanting a mortgage helper. It is also an ideal property for two generations wanting to share a residence that compliments their respective lifestyle and meets their respective needs, with plenty of privacy added to individual space. The interior is fabulous on both levels. Upper 3 Bedroom unit has an ample living room, dining area, in-suite laundry, a kitchen with lots of cabinetry and a gas stove. The double wide-patio door opens to a private and sprawling wrap-around-deck overlooking a deep, spacious, fenced yard. The lower unit is stunning. With specialized acoustic insulation in the ceilings and many of the walls (to cancel out noise interference), it's a cozy bubble in its own. Big open-concept design features a new kitchen that spared no expense, breakfast island, living space, sparkling bathroom with modern fixtures, in-suite laundry and 3 bedrooms. All brand new! Step back outside again from the private side entry to a secluded and gated patio created for the lower unit exclusive use. This is one beautiful property where two random families or two generations can live amicably and separately! (id:50976)
Property Details
|
MLS® Number
|
40753207 |
|
Property Type
|
Single Family |
|
Amenities Near By
|
Hospital, Place Of Worship, Playground, Public Transit, Schools, Shopping |
|
Community Features
|
Quiet Area, Community Centre, School Bus |
|
Equipment Type
|
Water Heater |
|
Features
|
Paved Driveway, In-law Suite |
|
Parking Space Total
|
3 |
|
Rental Equipment Type
|
Water Heater |
|
Structure
|
Shed |
Building
|
Bathroom Total
|
2 |
|
Bedrooms Above Ground
|
3 |
|
Bedrooms Below Ground
|
3 |
|
Bedrooms Total
|
6 |
|
Appliances
|
Dishwasher, Dryer, Microwave, Refrigerator, Stove, Water Softener, Washer, Gas Stove(s), Hood Fan, Window Coverings, Hot Tub |
|
Architectural Style
|
Bungalow |
|
Basement Development
|
Finished |
|
Basement Type
|
Full (finished) |
|
Constructed Date
|
1988 |
|
Construction Style Attachment
|
Semi-detached |
|
Cooling Type
|
Central Air Conditioning |
|
Exterior Finish
|
Brick |
|
Fire Protection
|
Smoke Detectors |
|
Foundation Type
|
Poured Concrete |
|
Heating Type
|
Forced Air |
|
Stories Total
|
1 |
|
Size Interior
|
1,986 Ft2 |
|
Type
|
House |
|
Utility Water
|
Municipal Water |
Land
|
Access Type
|
Highway Access |
|
Acreage
|
No |
|
Fence Type
|
Fence |
|
Land Amenities
|
Hospital, Place Of Worship, Playground, Public Transit, Schools, Shopping |
|
Sewer
|
Municipal Sewage System |
|
Size Depth
|
167 Ft |
|
Size Frontage
|
22 Ft |
|
Size Total Text
|
Under 1/2 Acre |
|
Zoning Description
|
R2b |
Rooms
| Level |
Type |
Length |
Width |
Dimensions |
|
Basement |
3pc Bathroom |
|
|
Measurements not available |
|
Basement |
Bedroom |
|
|
13'3'' x 7'5'' |
|
Basement |
Bedroom |
|
|
12'9'' x 9'7'' |
|
Basement |
Bedroom |
|
|
13'3'' x 9'8'' |
|
Basement |
Kitchen/dining Room |
|
|
17'9'' x 9'4'' |
|
Basement |
Living Room |
|
|
14'6'' x 15'2'' |
|
Main Level |
4pc Bathroom |
|
|
Measurements not available |
|
Main Level |
Bedroom |
|
|
9'11'' x 8'6'' |
|
Main Level |
Bedroom |
|
|
14'6'' x 9'11'' |
|
Main Level |
Primary Bedroom |
|
|
14'6'' x 9'11'' |
|
Main Level |
Kitchen |
|
|
11'10'' x 8'3'' |
|
Main Level |
Dining Room |
|
|
10'5'' x 8'1'' |
|
Main Level |
Living Room |
|
|
16'9'' x 11'9'' |
https://www.realtor.ca/real-estate/28637865/92-connelly-drive-kitchener



