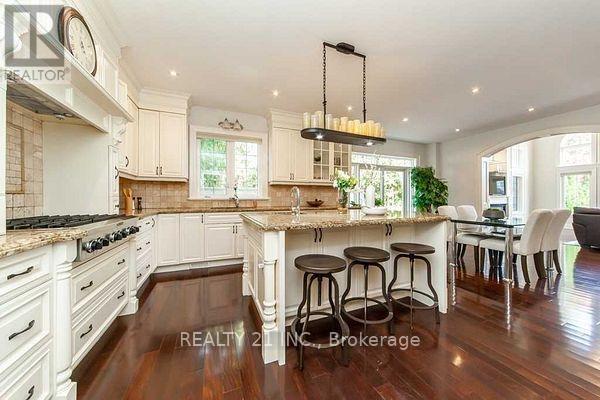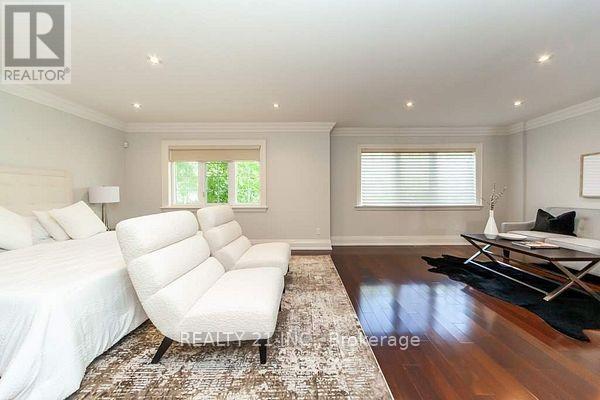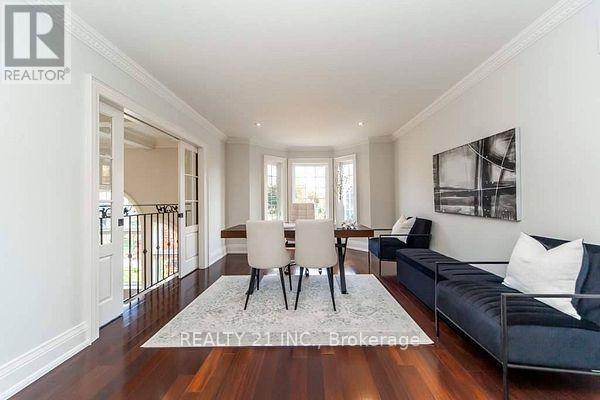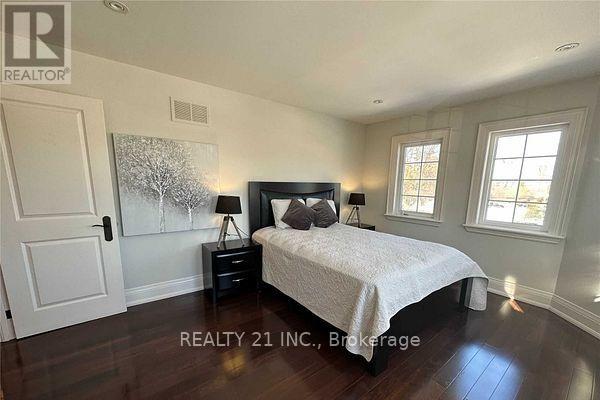7 Bedroom
6 Bathroom
Fireplace
Central Air Conditioning, Ventilation System
Forced Air
$2,690,000
'At The Heart Of Bluffs'this Prestigious Custom Built Residential Property With Lots Of Unique Features And Sophistication!That Presents The Highest Of Detail Thru-Out;4000+Sf Executive Family Home Features Every Imaginable Amenity;Huge Principle Room With Heated Floors Washroom; Fabulous Main Floor With Millwork! Grand Entrance/Vaulted Ceilings,Family Room Upstairs And Down,Gorgeous High End Finishing, Hardwood Floors,Gym&Rec Rm All Heated Floor In Basement; **** EXTRAS **** Top Of The Line Kitchen Aid Fridge, B/I Oven W/Convec & Warming Oven, B/I 6 Burner Gas Cooktop, B/I Miele D/W, Front-Load Washer & Dryer. Radiant Heated Floors In Bsmt & Primry Ens. All Rooms Smart-Wired. On-Demand Hot Water, 200 Amp Servic (id:50976)
Property Details
|
MLS® Number
|
E10326355 |
|
Property Type
|
Single Family |
|
Community Name
|
Scarborough Village |
|
Features
|
Sump Pump |
|
Parking Space Total
|
6 |
Building
|
Bathroom Total
|
6 |
|
Bedrooms Above Ground
|
5 |
|
Bedrooms Below Ground
|
2 |
|
Bedrooms Total
|
7 |
|
Amenities
|
Fireplace(s) |
|
Appliances
|
Garage Door Opener Remote(s), Central Vacuum, Cooktop, Dryer, Oven, Refrigerator, Washer |
|
Basement Development
|
Finished |
|
Basement Features
|
Apartment In Basement |
|
Basement Type
|
N/a (finished) |
|
Cooling Type
|
Central Air Conditioning, Ventilation System |
|
Exterior Finish
|
Brick, Stone |
|
Fire Protection
|
Alarm System, Security System |
|
Fireplace Present
|
Yes |
|
Fireplace Total
|
1 |
|
Flooring Type
|
Hardwood, Vinyl |
|
Foundation Type
|
Brick, Stone |
|
Half Bath Total
|
1 |
|
Heating Fuel
|
Natural Gas |
|
Heating Type
|
Forced Air |
|
Stories Total
|
2 |
|
Type
|
Duplex |
|
Utility Water
|
Municipal Water |
Parking
Land
|
Acreage
|
No |
|
Sewer
|
Sanitary Sewer |
|
Size Depth
|
145 Ft ,9 In |
|
Size Frontage
|
67 Ft ,9 In |
|
Size Irregular
|
67.83 X 145.78 Ft |
|
Size Total Text
|
67.83 X 145.78 Ft |
Rooms
| Level |
Type |
Length |
Width |
Dimensions |
|
Second Level |
Primary Bedroom |
7.89 m |
4.39 m |
7.89 m x 4.39 m |
|
Second Level |
Bedroom 2 |
4.55 m |
4.17 m |
4.55 m x 4.17 m |
|
Second Level |
Bedroom 3 |
4.8 m |
3.85 m |
4.8 m x 3.85 m |
|
Second Level |
Bedroom 4 |
5.31 m |
3.57 m |
5.31 m x 3.57 m |
|
Basement |
Bedroom 5 |
5.31 m |
3.57 m |
5.31 m x 3.57 m |
|
Basement |
Recreational, Games Room |
7.47 m |
4.64 m |
7.47 m x 4.64 m |
|
Ground Level |
Kitchen |
4.27 m |
4.42 m |
4.27 m x 4.42 m |
|
Ground Level |
Great Room |
5.05 m |
5.33 m |
5.05 m x 5.33 m |
|
Ground Level |
Living Room |
4.42 m |
3.71 m |
4.42 m x 3.71 m |
|
Ground Level |
Dining Room |
5.31 m |
3.71 m |
5.31 m x 3.71 m |
https://www.realtor.ca/real-estate/27607308/92-hill-cres-toronto-scarborough-village-scarborough-village












































