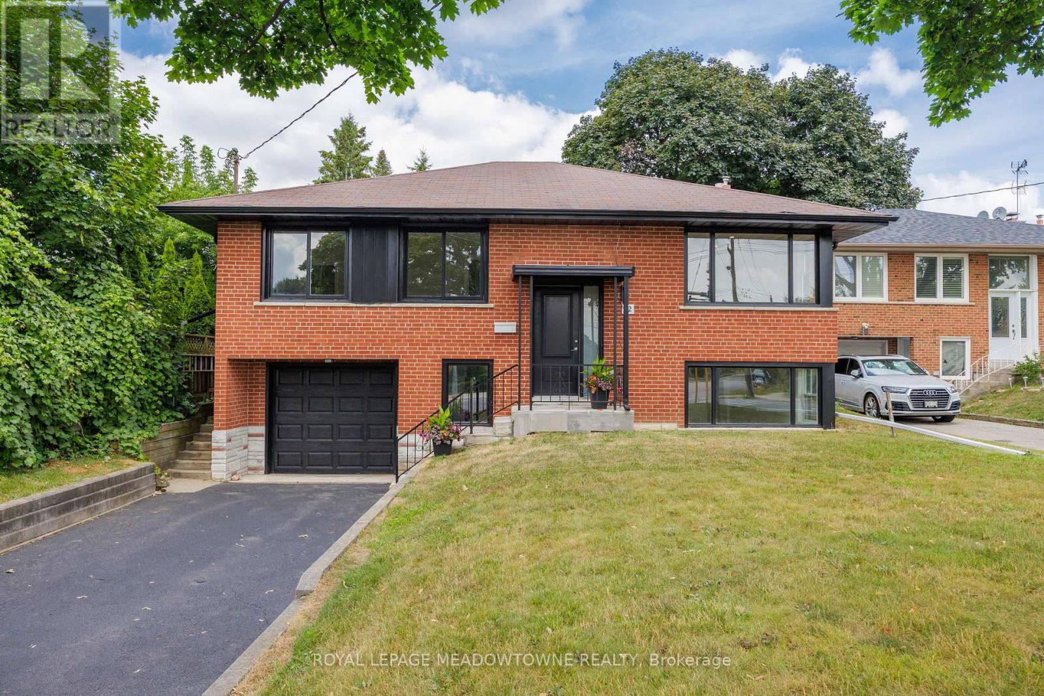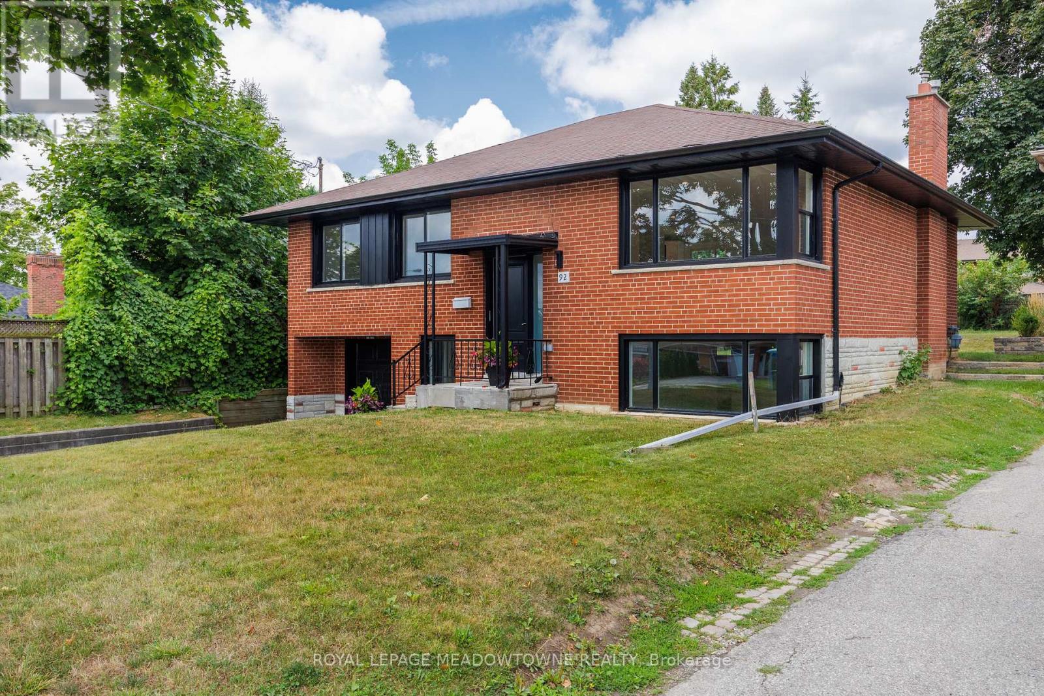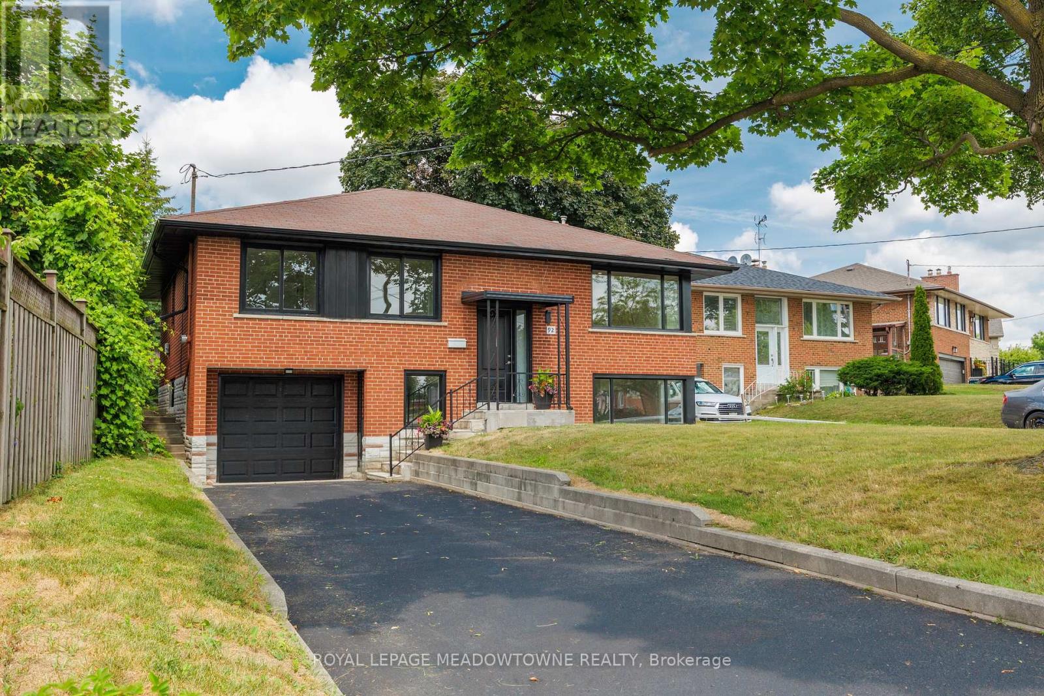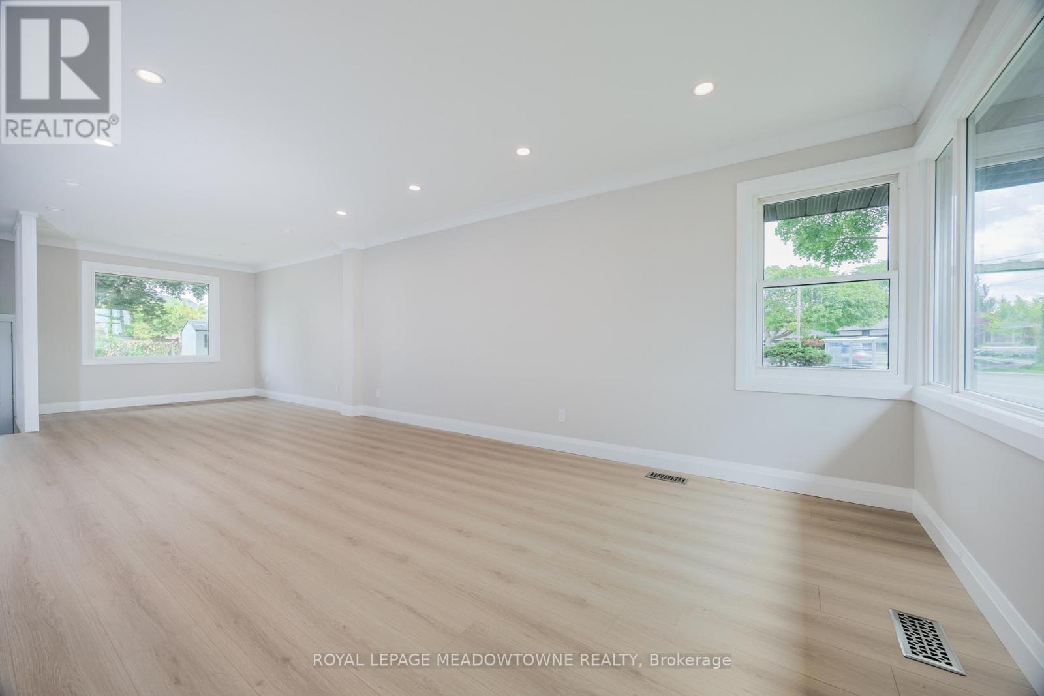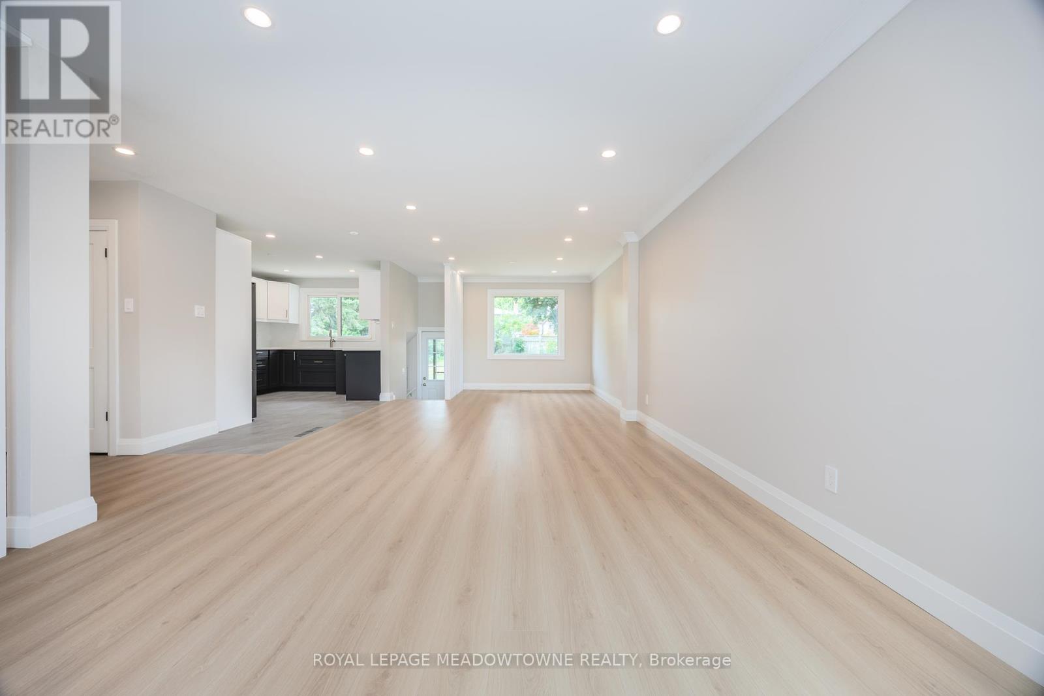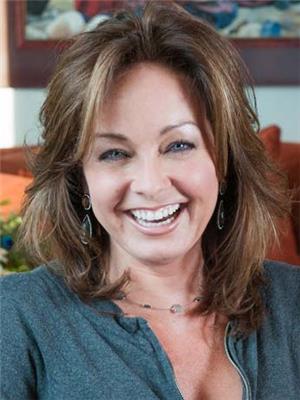3 Bedroom
2 Bathroom
1,100 - 1,500 ft2
Raised Bungalow
Fireplace
Central Air Conditioning
Forced Air
$1,499,000
92 The Westway - Fully Renovated Raised Bungalow in Etobicoke! Welcome to this beautifully updated 3-bedroom, 2-bath detached raised bungalow with garage in the heart of Etobicoke. Situated on a great sized lot this home features a thoughtfully designed layout, blending modern style with practical living. Step inside to find a fully renovated main level, showcasing a bright open-concept living and dining area, a contemporary kitchen with quality finishes and new appliances, modern bath and three bedrooms. The finished lower level boasts above-grade windows that flood the space with natural light, a large living area, an additional 3 piece bathroom, new kitchen and combined laundry area and a separate entrance at lower level perfect for extended family, a home office, or potential rental income. Located in a family-friendly neighbourhood close to schools, parks, transit, and shopping, this move-in-ready home offers comfort, versatility, and style in one perfect package. (id:50976)
Open House
This property has open houses!
Starts at:
1:00 pm
Ends at:
3:00 pm
Starts at:
1:00 pm
Ends at:
3:00 pm
Property Details
|
MLS® Number
|
W12346753 |
|
Property Type
|
Single Family |
|
Community Name
|
Kingsview Village-The Westway |
|
Parking Space Total
|
4 |
Building
|
Bathroom Total
|
2 |
|
Bedrooms Above Ground
|
3 |
|
Bedrooms Total
|
3 |
|
Architectural Style
|
Raised Bungalow |
|
Basement Development
|
Finished |
|
Basement Features
|
Separate Entrance |
|
Basement Type
|
N/a (finished) |
|
Construction Style Attachment
|
Detached |
|
Cooling Type
|
Central Air Conditioning |
|
Exterior Finish
|
Brick |
|
Fireplace Present
|
Yes |
|
Flooring Type
|
Hardwood, Laminate |
|
Heating Fuel
|
Natural Gas |
|
Heating Type
|
Forced Air |
|
Stories Total
|
1 |
|
Size Interior
|
1,100 - 1,500 Ft2 |
|
Type
|
House |
|
Utility Water
|
Municipal Water |
Parking
Land
|
Acreage
|
No |
|
Sewer
|
Sanitary Sewer |
|
Size Depth
|
154 Ft |
|
Size Frontage
|
45 Ft |
|
Size Irregular
|
45 X 154 Ft |
|
Size Total Text
|
45 X 154 Ft |
Rooms
| Level |
Type |
Length |
Width |
Dimensions |
|
Main Level |
Living Room |
5.72 m |
5.05 m |
5.72 m x 5.05 m |
|
Main Level |
Dining Room |
3.54 m |
3.84 m |
3.54 m x 3.84 m |
|
Main Level |
Kitchen |
5.24 m |
3.25 m |
5.24 m x 3.25 m |
|
Main Level |
Primary Bedroom |
3.51 m |
3.54 m |
3.51 m x 3.54 m |
|
Main Level |
Bedroom 2 |
4.03 m |
2.45 m |
4.03 m x 2.45 m |
|
Main Level |
Bedroom 3 |
2.95 m |
2.41 m |
2.95 m x 2.41 m |
|
Main Level |
Kitchen |
7.77 m |
3.22 m |
7.77 m x 3.22 m |
|
Main Level |
Recreational, Games Room |
8.14 m |
3.81 m |
8.14 m x 3.81 m |
https://www.realtor.ca/real-estate/28738414/92-the-westway-toronto-kingsview-village-the-westway-kingsview-village-the-westway



