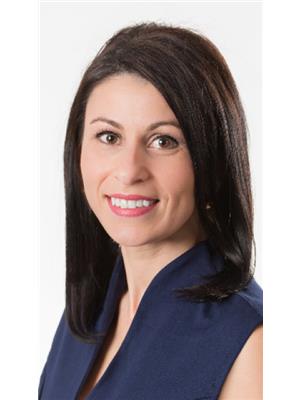3 Bedroom
3 Bathroom
1,500 - 2,000 ft2
Fireplace
Above Ground Pool
Central Air Conditioning
Forced Air
$840,000
Welcome to this beautifully maintained 3-bedroom, 3-bathroom home situated in a sought-after family friendly neighbourhood. Boasting 9-foot ceiling and rich hardwood floors, this home offers a spacious and bright layout filled with natural light. The stylish kitchen features stainless steel appliances, a gas stove, and a convenient breakfast bar perfect for casual dining or entertaining. Enjoy seamless indoor-outdoor living with garage access and a walkout to your private backyard oasis complete with an above-ground pool, outdoor gas BBQ hook-up available, ready for summer fun! The finished basement provides versatile space for a rec room, home office, or gym, and includes a cold cellar and dedicated storage area. This home is move-in ready and checks all the boxes for comfort, functionality, and style. Don't miss this incredible opportunity to own in a prime location close to schools, parks, shopping, and more! (id:50976)
Property Details
|
MLS® Number
|
E12273513 |
|
Property Type
|
Single Family |
|
Community Name
|
Bowmanville |
|
Amenities Near By
|
Park, Public Transit, Schools |
|
Parking Space Total
|
3 |
|
Pool Type
|
Above Ground Pool |
Building
|
Bathroom Total
|
3 |
|
Bedrooms Above Ground
|
3 |
|
Bedrooms Total
|
3 |
|
Appliances
|
Dishwasher, Dryer, Garage Door Opener, Hood Fan, Stove, Washer, Window Coverings, Refrigerator |
|
Basement Development
|
Finished |
|
Basement Type
|
N/a (finished) |
|
Construction Style Attachment
|
Link |
|
Cooling Type
|
Central Air Conditioning |
|
Exterior Finish
|
Brick, Vinyl Siding |
|
Fireplace Present
|
Yes |
|
Flooring Type
|
Hardwood, Laminate |
|
Foundation Type
|
Unknown |
|
Half Bath Total
|
1 |
|
Heating Fuel
|
Natural Gas |
|
Heating Type
|
Forced Air |
|
Stories Total
|
2 |
|
Size Interior
|
1,500 - 2,000 Ft2 |
|
Type
|
House |
|
Utility Water
|
Municipal Water |
Parking
Land
|
Acreage
|
No |
|
Fence Type
|
Fenced Yard |
|
Land Amenities
|
Park, Public Transit, Schools |
|
Sewer
|
Sanitary Sewer |
|
Size Depth
|
97 Ft ,2 In |
|
Size Frontage
|
31 Ft ,2 In |
|
Size Irregular
|
31.2 X 97.2 Ft |
|
Size Total Text
|
31.2 X 97.2 Ft |
Rooms
| Level |
Type |
Length |
Width |
Dimensions |
|
Second Level |
Primary Bedroom |
4.99 m |
3.46 m |
4.99 m x 3.46 m |
|
Second Level |
Bedroom 2 |
4.16 m |
3.66 m |
4.16 m x 3.66 m |
|
Second Level |
Bedroom 3 |
3.6 m |
3.26 m |
3.6 m x 3.26 m |
|
Basement |
Recreational, Games Room |
6.99 m |
3.6 m |
6.99 m x 3.6 m |
|
Basement |
Office |
3.26 m |
2.86 m |
3.26 m x 2.86 m |
|
Main Level |
Living Room |
3.69 m |
3.89 m |
3.69 m x 3.89 m |
|
Main Level |
Dining Room |
3.77 m |
3.35 m |
3.77 m x 3.35 m |
|
Main Level |
Kitchen |
3.68 m |
3.03 m |
3.68 m x 3.03 m |
|
Main Level |
Eating Area |
2.76 m |
3.03 m |
2.76 m x 3.03 m |
https://www.realtor.ca/real-estate/28581412/92-trudeau-drive-clarington-bowmanville-bowmanville















































